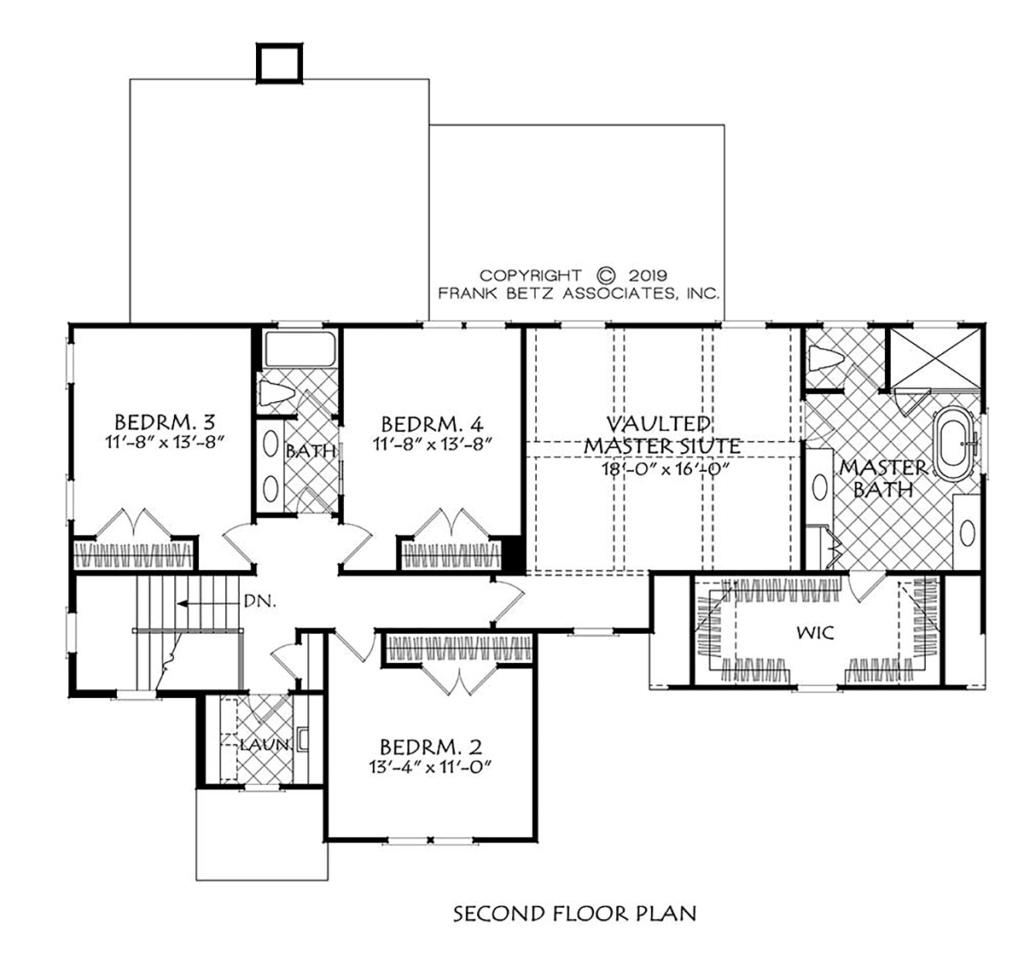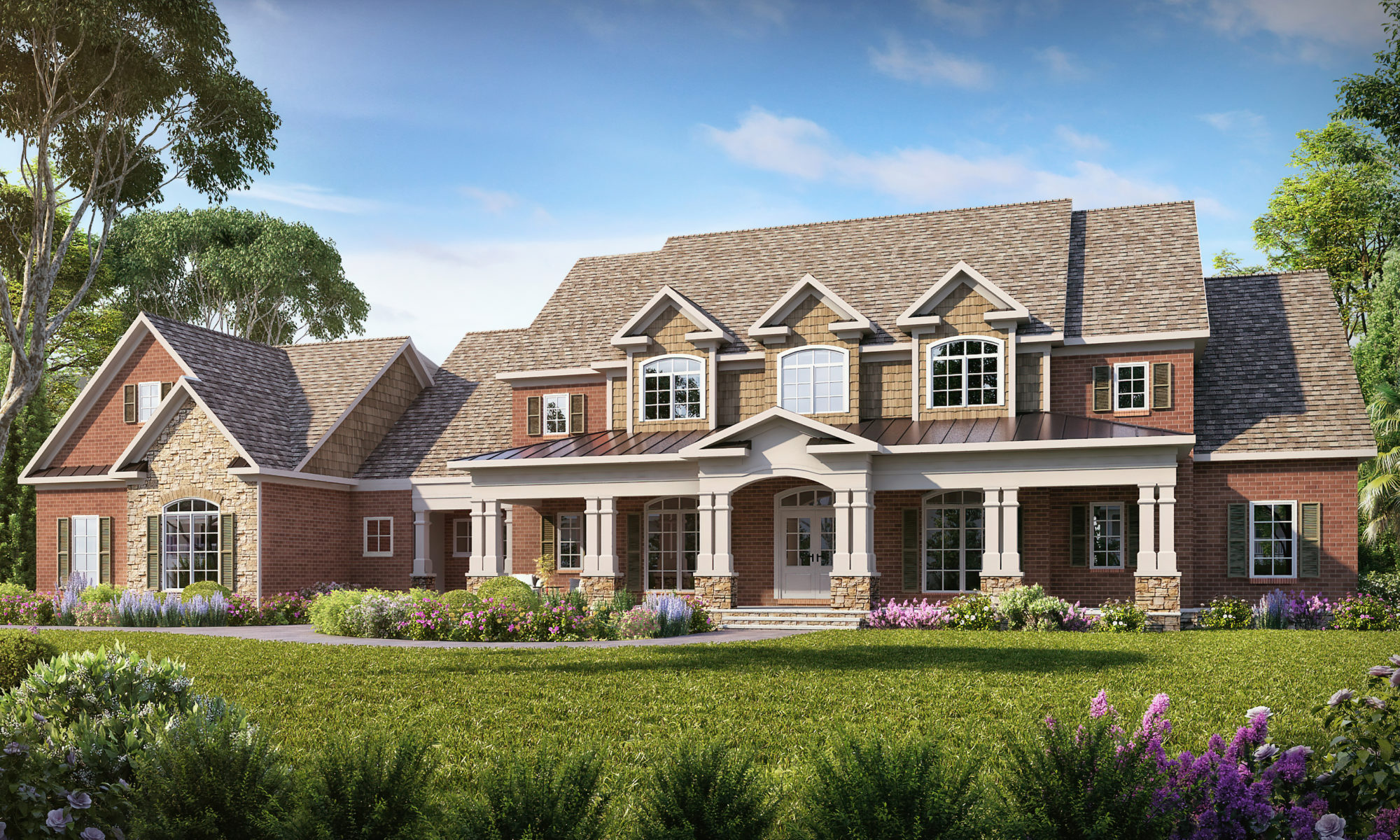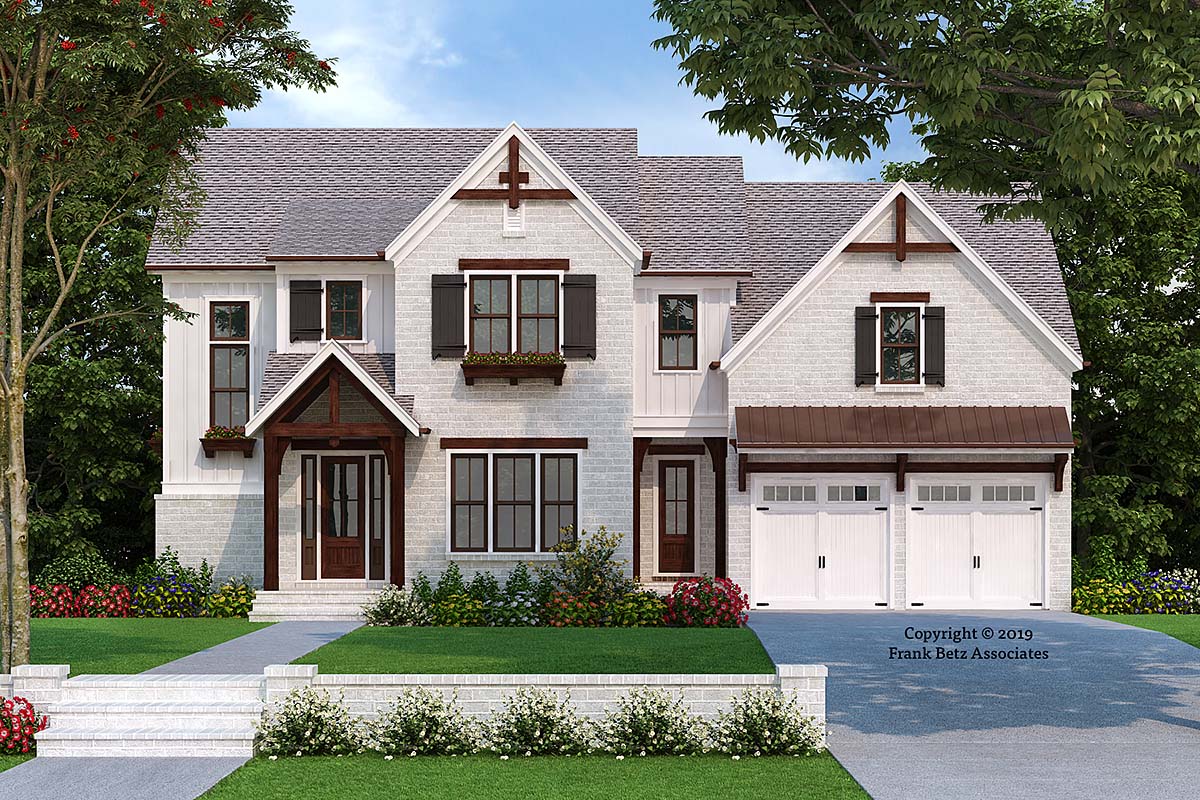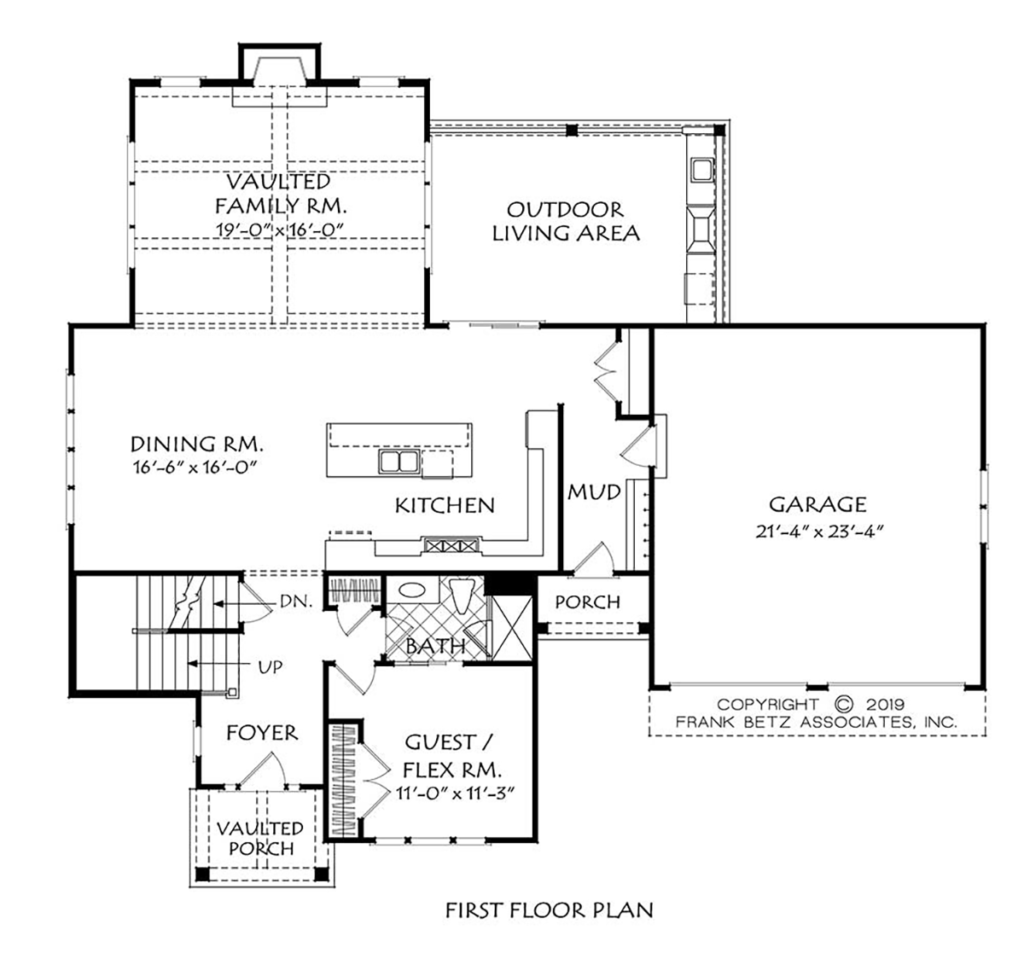Traditional House Plan 83118 | Total Living Area: 2858 SQ FT | Bedrooms: 5 | Bathrooms: 3 | Dimensions: 60′ Wide x 54’10” Deep | Garage: 2 Car
A fresh rendition of the classic two story, this home defines the style in a whole new way. Bright, clean white cladding, painted brick and dark stained timber accents combine to create a stylish façade.
A gabled covered entry with timber columns provide shelter from the elements and welcome all visitors.
The main floor is open, airy and anchored by the kitchen.
The kitchen has a large island and serves a large dining space and the vaulted family room.
The flex space is perfect for guests or the work from home member of the family.
The mudroom keeps coats, boots and book bags organized and convenient.
The covered porch adds extra living space to enjoy nice weather and the backyard.

The upper level houses all of the sleeping quarters including a luxurious master suite.
The master bedroom is vaulted with beams in the ceiling. The master bath has separate vanities, a large shower and a free standing tub. The master closet is spacious and will provide space for a complete wardrobe.
There are three additional bedrooms and a compartmentalized bathroom.


