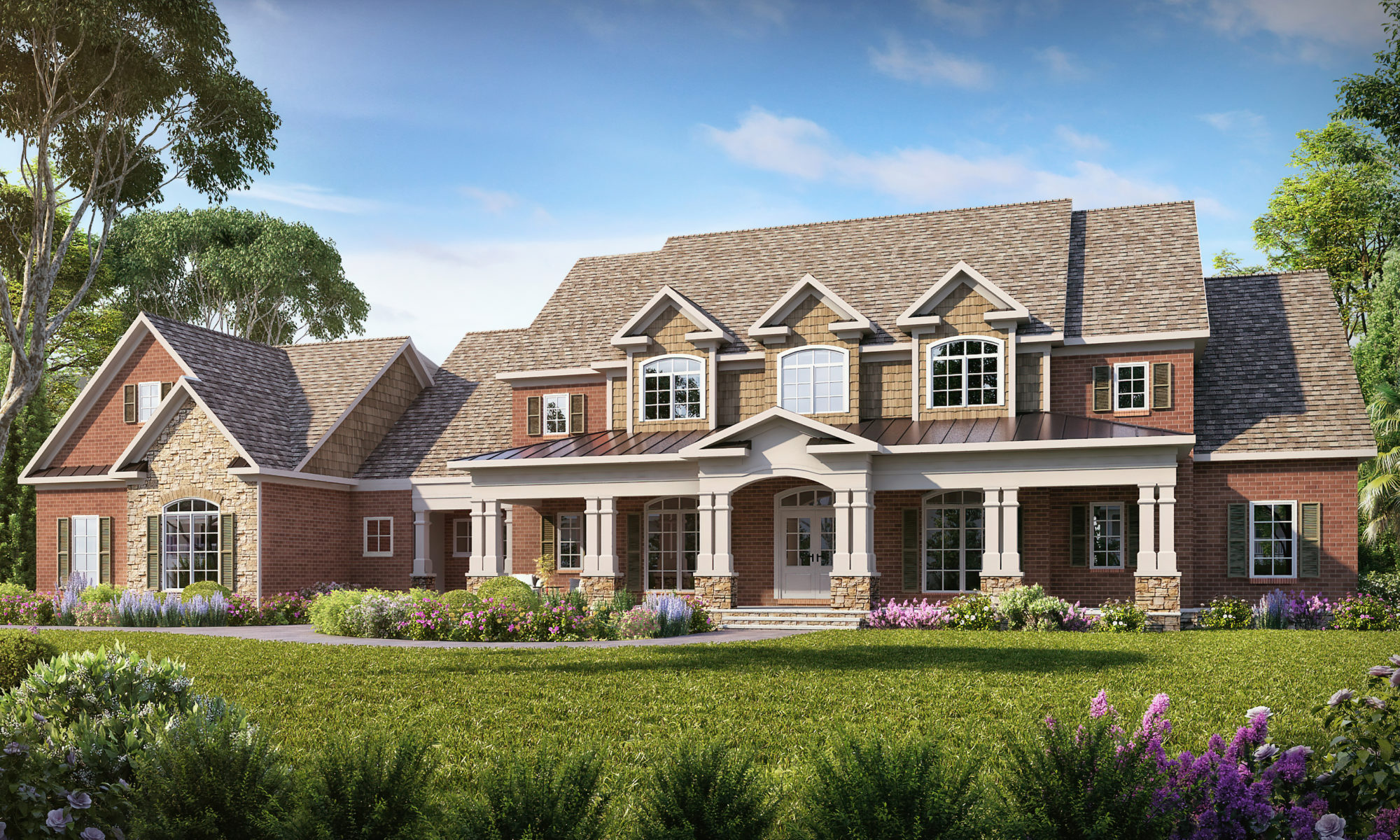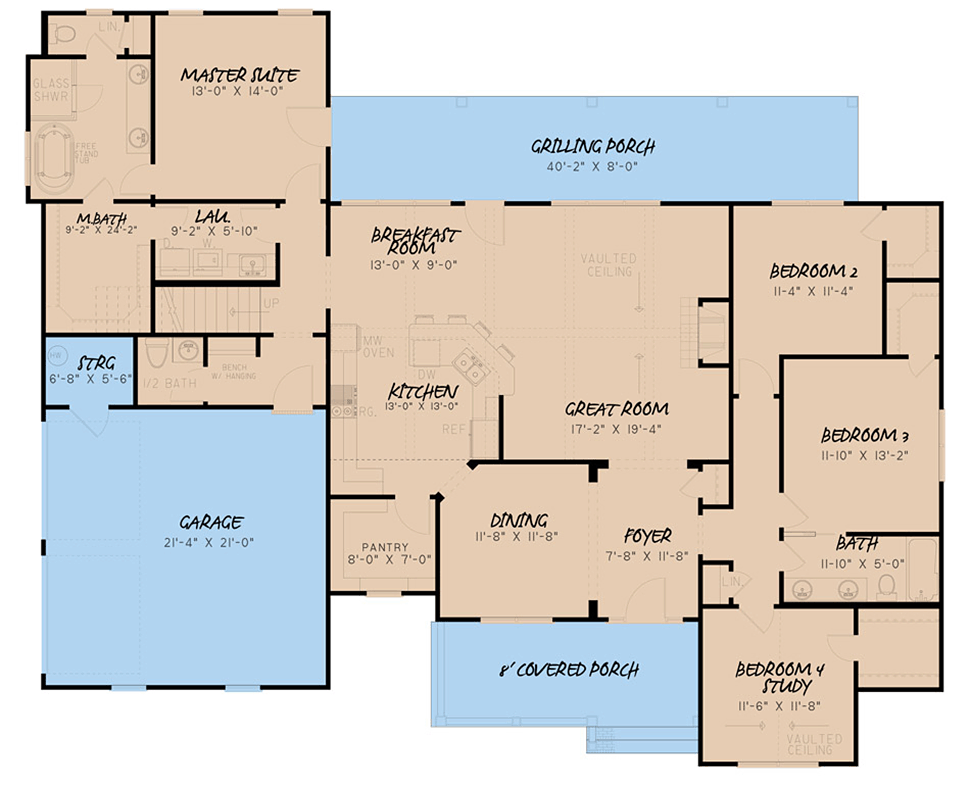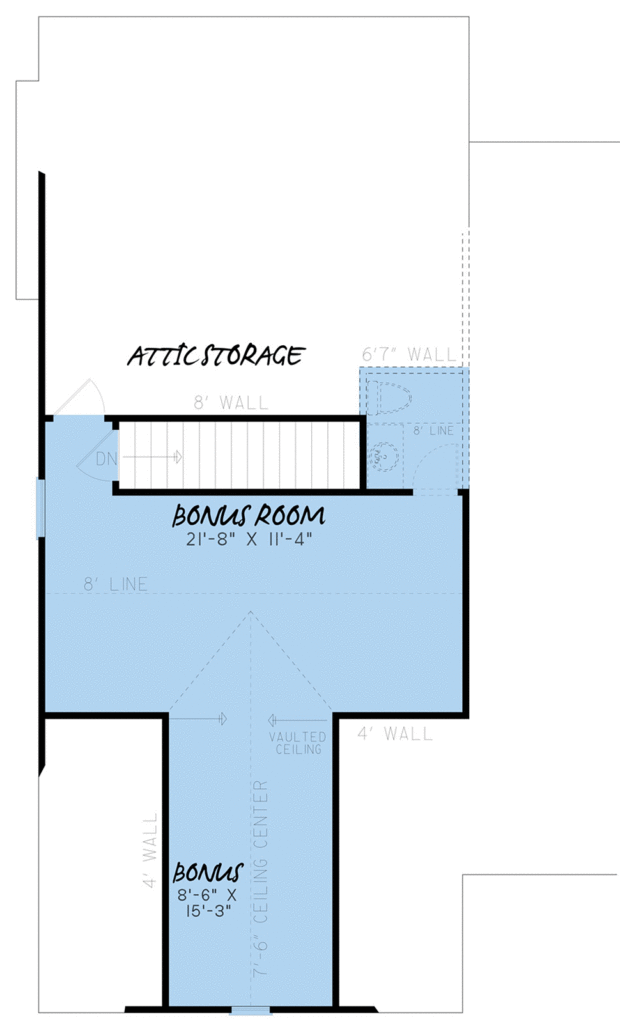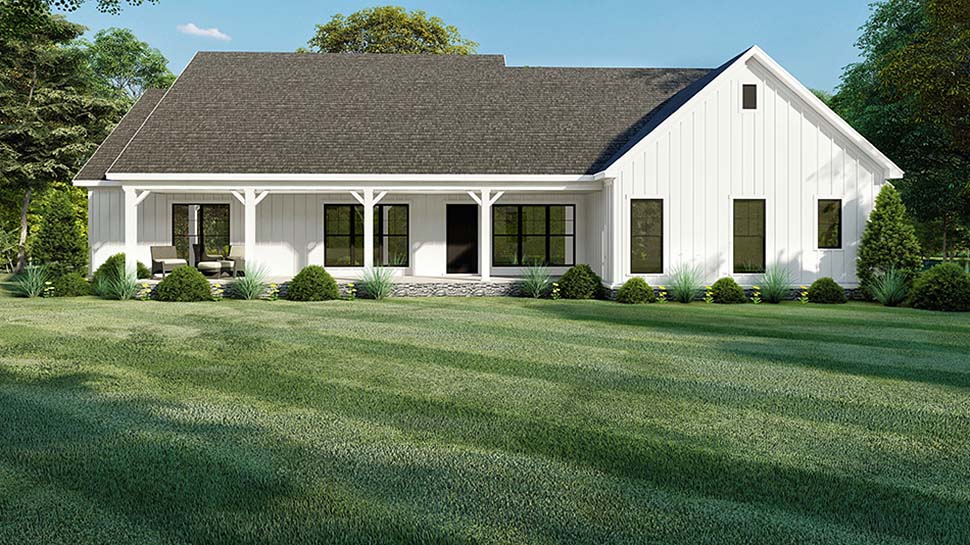This charming Farmhouse Style House Plan 82560 has everything you’re looking for and more. This home plan gives you just 2,294 square feet of living space complete with 4 bedrooms, 2 full baths and 2 half baths.
If contrast is what you are looking for, then the outside of this home is sure to wow you and anyone passing by. The exterior has crisp white-board and batten siding and rich black shutters. The home and porch are wrapped in a stone skirt that adds some diversity to an otherwise plain white farmhouse.
Before entering the home, you land on an 8-foot covered porch with a charming railing that wraps around. This picturesque area would be perfect for two rocking chairs and some porch plants.
If the outside has you saying wow, wait until you see the interior. As you enter the home, you find yourself in the foyer. This space features high ceilings that give it a lovely airy feeling. On the left side of the foyer is a well-sized dining room. This space features large windows that overlook the front of the home and give you a view of the beautiful covered porch.
From the dining room, you have easy access to the kitchen leading into the open floor plan.
As you pass through the dining area, there is a walk-in pantry perfect for storing excess groceries or cleaning supplies. Once in the kitchen, you find yourself in an open floor plan that begins in the kitchen and flows over the breakfast room and the great room.
The great room features a vaulted ceiling and warm fireplace. On the rear wall of the breakfast room is easy to access to the rear grilling porch.
The kitchen features a walk-in pantry that is so big that it has its own window. In the kitchen is a prep island, with a high low bar complete with seating for four. If this area is not large enough, there is a breakfast room space that has stunning windows that overlook the rear grilling porch and back yard.
On the right side of the plan, you will find bedrooms 2, 3 and 4. Each bedroom has a window that faces the rear, side, and front of the home, respectively, and has easy access to the bathroom and linen closet. For this bathroom, it comes finished with a jack and Jill sink and tub.
On the opposite side of the plan you will find the master suite. The master bedroom has easy access to the grilling porch, laundry room, and master bath. The master bath gives you a double vanity, a freestanding tub, and a corner glass shower. The walk-in closet has ample storage space and opens up to the laundry room which is convenient if you change and want to drop dirty clothes directly into the washing machine.
If you park your car in the garage after a long day at work, the first thing you want to do when you walk in through the side door is drop your purse and or book bags. In this section, you will see a bench with a hanging option perfect for just that.
Also direct beside the hanging bench area is a bathroom for that emergency “go before you go” moment.




