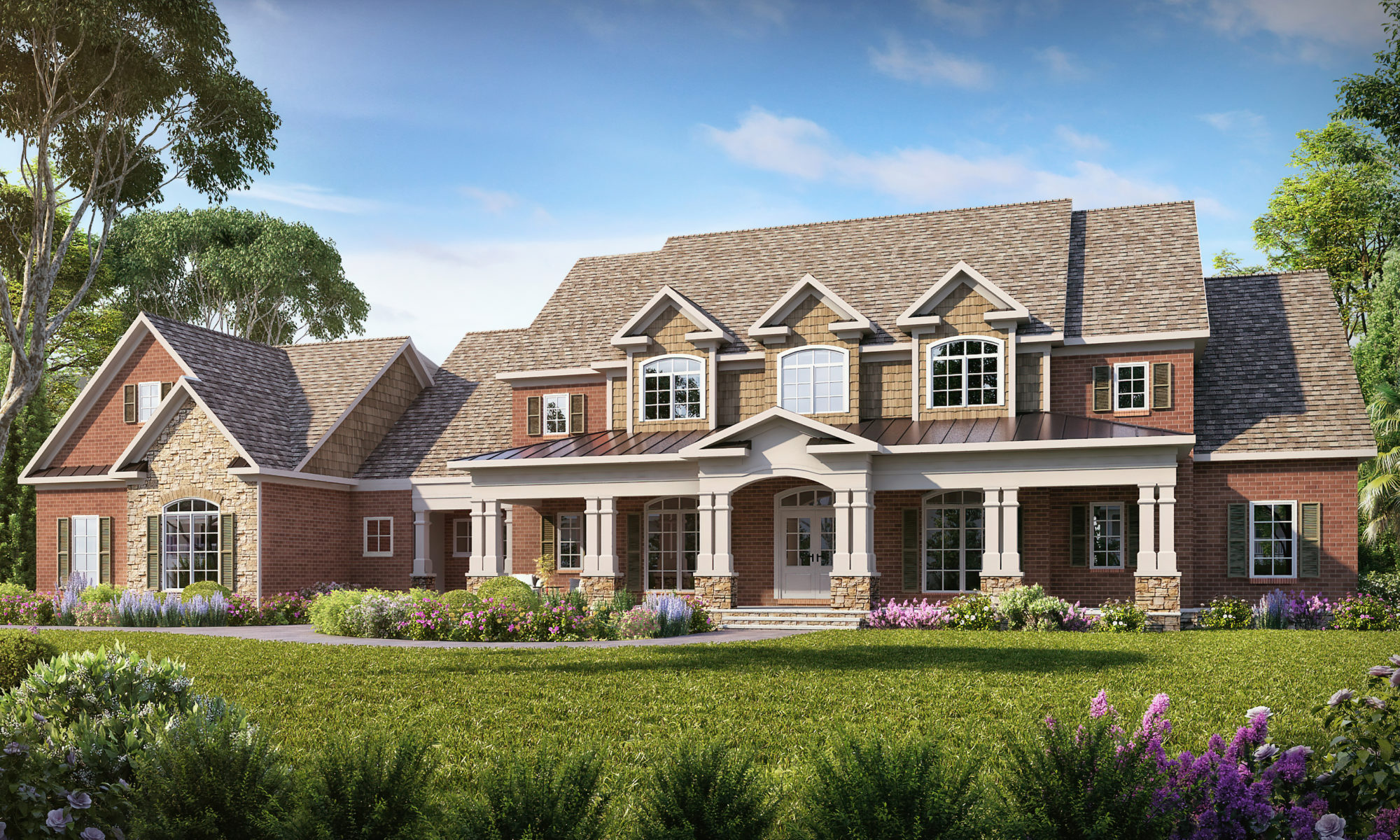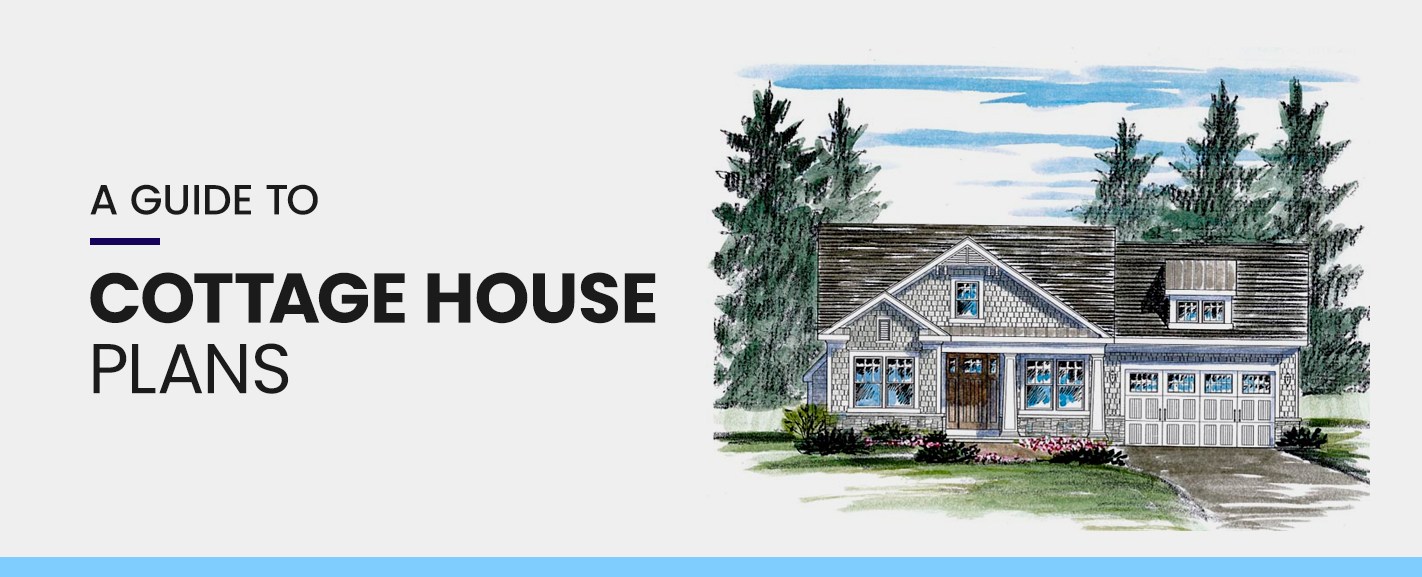When you think of cottages, you might bring to mind images of fairytale homes in the countryside or quintessential small-town English homes. While these common and very popular ideas of cottages are accurate, modern-day cottage designs are versatile and unique, with few aesthetic rules.
Today, cottages are no longer reserved for vacation homes or rural areas. You can enjoy a luxurious cottage by the lake, a small English-style cottage in the countryside or a medium-sized cottage-style house in a metropolis. The common denominator in all cottage houses is the quintessential charm of cottage living.
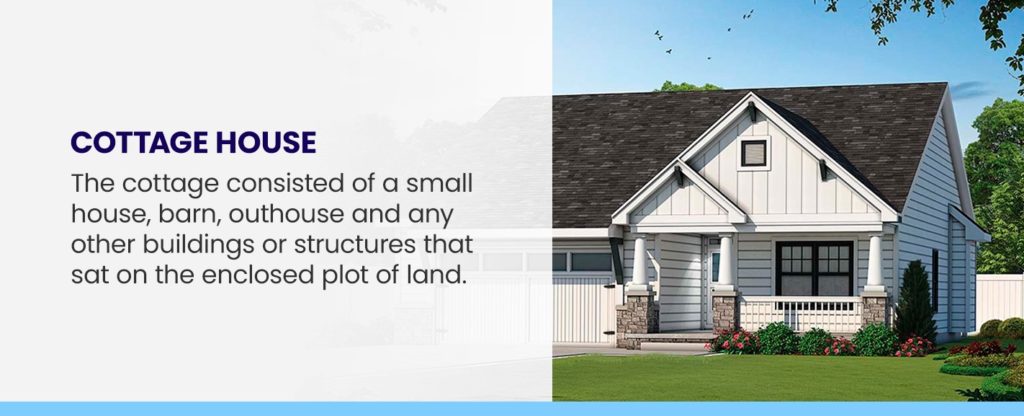
What Is a Cottage House?
Cottages were initially small homes that landlords gave to laborers in place of money. The cottage consisted of a small house, barn, outhouse and any other buildings or structures that sat on the enclosed plot of land. Over time, the word cottage came to mean just a small house that has no specific architectural style. It’s more a category of a house and has been a popular type of primary residence for people all over the United Kingdom.
In North America, however, cottages were most commonly used as vacation or weekend homes for the wealthy — smaller houses with rustic charm, which called on the traditional ideas of leisure and comfort. The Cape Cod cottage is a good example of these North American vacation cottages. While vacation cottages are still popular all over North America, the term cottage has expanded to include several types of houses — both vacation and primary residences — that have rustic, quirky architectural designs that borrow from traditional and contemporary designs.
What Is a Cottage-Style House?
Typically, cottage houses will have one or two floors and be smaller in square footage than the average home. Certain cottage design characteristics include wood or stone exteriors, dormer windows and gable roofs.
Above all, a level of charm is the primary ingredient that makes a cottage house different from any other house.
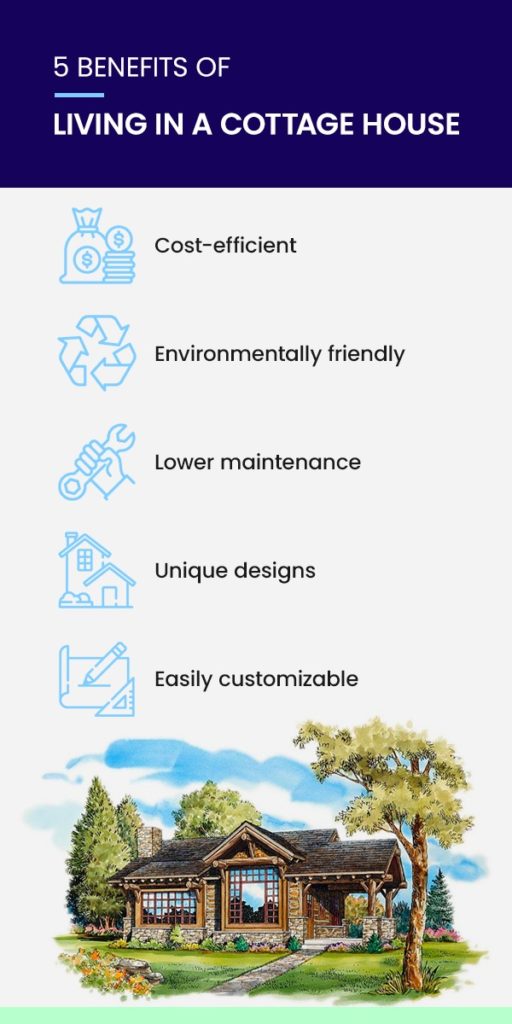
5 Benefits of Living in a Cottage House
There are several benefits to living in a cottage house, especially if you build your own using cottage floor plans. Many of these advantages apply to traditional cottage houses as well as more modern floor plans. Some of the most popular benefits include:
- Cost-efficient: Cottage houses usually have less square footage than most other houses, and smaller square footage often means lower property taxes, lower insurance costs and maybe even a lower mortgage. If you’re building your own house, you can save even more by using pre-existing cottage house plans instead of hiring a designer.
- Environmentally friendly: A smaller square footage also means you end up using less power, which then reduces your overall carbon footprint by reducing greenhouse gas emissions and waste generation.
- Lower maintenance: While every house will need some level of maintenance, a smaller, cottage-style house may need far less maintenance than other types. Though smaller, traditionally cottages were built to be sturdy, using stone and wood for the body. Even today, many cottages are designed to be lower maintenance than more traditional house designs.
- Unique designs: Since charm is often the only common denominator in cottage house plans, homeowners can exercise a lot of creativity when it comes to their home’s overall design. Cottage houses have traditionally been all about architectural irregularities, often borrowing elements from various styles to create a truly distinct one. Modern cottage home plans embrace this freedom and offer an array of designs that are bound to please every taste.
- Easily customizable: With few rules come more chances for customization, and building from pre-existing floor plans gives you even more freedom when it comes to just how you want your cottage house to be. Whether you want it a litter larger than traditional cottages or in a suburban neighborhood, modern cottage house plans provide the advantage of being versatile and easily adaptable.
Types of Cottage House Plans
Since cottage houses are more a category of homes than an architectural style, there are many ways to combine the homey charm of cottage living with different environments and architectural styles.
The possibilities are endless, but here are some of the most common types of cottage house plans:
- Unique cottage house plans: Your cottage house can be anything from traditional Gothic to sleek contemporary or a mix of any styles. Some people like using certain parts of cottage houses — like steep roofs and wood siding — to create a house that’s larger and more contemporary in its other characteristics, such as floor-to-ceiling sliding doors or second-floor decks. The result is a unique cottage house that reminds passersby of a quaint countryside home — but with all the modern amenities.
- Modern cottage house plans: Warm colors, vaulted ceilings and contemporary window placements bring together the best of traditional and modern cottage houses to create a cottage house that’s both a throwback to simpler times and brimming with the requirements of worry-free modern living.
- Lake cottage house plans: Lake cottages have been popular in North America for decades — after all, the cottage in North America was exclusively a vacation dwelling at first. Waterfront cottages combine the perks of a lakefront property — such as rear elevations to adapt to sloping waterfronts — with the quaint characteristics of traditional cottages, such as sage windows and gabled roofs. Cape Cod cottages are particularly popular around waterfronts, whether they’re vacation homes or permanent residences.
- English cottage house plans: Probably the style of cottage house that most thoroughly brings to mind a fairytale home, English cottage houses bring the whimsy of old-world England across the Atlantic. Large stone chimneys, thatched roofs and arched doorways are common in English cottage house plans. Asymmetry is the goal and the result is a quirky house with lots of charm and character.
- Beach cottage house plans: Similar to the lake cottage house, the beach cottage house aims to bring together the best of cottage life and waterfront living. These cottages may be elevated on stilts or sit on slab foundations, and the interiors often feature inverted floor plans with most living areas on the upper levels. Decks and porches are also very popular with beach cottages to allow you to take advantage of coastal views.
3 Example Cottage House Plans
If you’re considering building a cottage house for yourself, you may be curious about specific examples of what cottage house plans can look like. Luckily, we offer dozens of cottage house plans that will suit your needs and family — no matter how big or small.
Country-Style House Plan
At 1,311 square feet, this three-bedroom cottage house sits on one level and features the quintessential gabled roofs popular with cottage houses. Sage windows surround the home, making it look like something right out of a children’s storybook.
A covered porch at the front and a wide deck at the rear keep it from feeling too cramped, and the interior features a spacious, open-concept living and kitchen area, three bedrooms and two bathrooms.
This cottage house would be great in an urban or suburban setting, a quiet rural setting or a beach cottage for weekends.
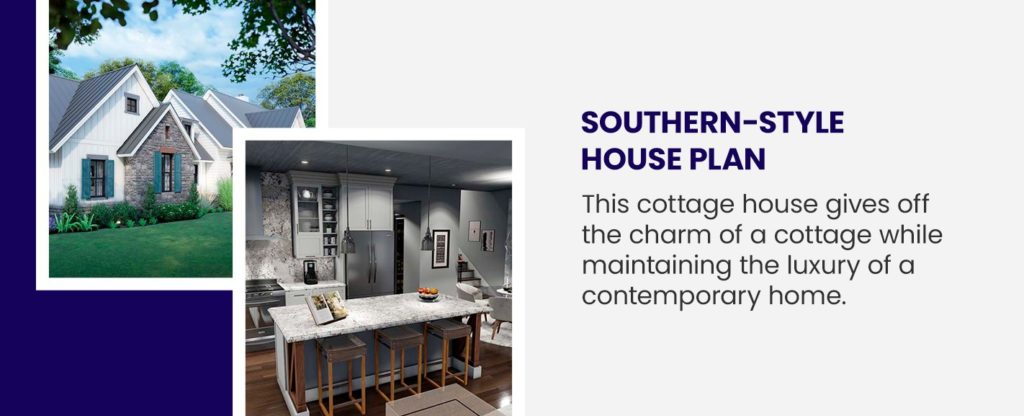
Southern-Style House Plan
This cottage house gives off the charm of a cottage while maintaining the luxury of a contemporary home. At 1,742 square feet, this one-and-a-half-story house comes equipped with three bedrooms, two full bathrooms and a half bathroom. Over the garage is a bonus room that can be transformed into a guest room, a home office or a game room.
The back deck has access to the master suite and the family room. It’s an excellent place for barbecues or can be made into a solarium. The house also has an attached two-car garage to the side, which seamlessly blends into the house, giving the home a sleek, uniform look.
The gabled roofs, dormer windows and partial stone siding catches your eye and throws you into daydreams of country living, no matter where you are.
Traditional-Style House Plan
If you’re a fan of symmetry in your dwellings, this cottage-style house is just for you. Full of attractive angles caused by steeped roofing and the neat, broad cut of the house, you can add a little city to the country with this cottage house.
A cute covered porch in the front invites you to stop by and say hi while a back deck will have you bubbling with ideas for warm-weather get-togethers. Like the Southern-style house plan, this one also features a two-car garage that blends seamlessly into the main house to give a neat, uniform look.
Inside, you’ll need the decor to remind you of cottage life. This 1,720-square-foot home sits on one sprawling floor and comfortably houses three bedrooms and two full bathrooms, an open-concept living and dining room, a kitchen and a laundry room.
FAQ About Cottage Houses
When you’re building your own home from floor plans, it’s inevitable to have a lot of questions. When you’ve chosen a specific style for your new home, you’ll probably have even more specific questions, so here are some frequently asked questions about cottages houses answered.
Where Are Cottage Houses Popular?
Cottage houses are still popular all over the United Kingdom, particularly in smaller towns and in the countryside. They’re predominantly primary dwellings, but over on this side of the Atlantic, cottage houses are just as much vacation homes as they are primary residences.
Authentic cottages, like Cape Cod cottages, tend to be found in seaside areas or other spaces where people are likely to spend holidays. In Canada, cottages are most commonly found around the Great Lakes, while in the United States, they’re spread across the country near bodies of water as well as in woodsy areas.
What Are Common Ways to Decorate a Cottage House?
The goal for most people when they’re decorating a cottage house is to establish the rustic, old-world charm that cottages are best known for. The decor, furnishings and lighting are just three of the ways to achieve the coveted carefree cottage look:
- Reuse furniture: The best way to embrace the ease of cottage living is to use vintage or upcycled furniture. Scour flea markets and second-hand shops to find unique pieces that speak to you and can add to your home’s charm. Ensuring all furniture perfectly matches each other is unnecessary, since a big part of cottage charm is a shabby-chic aesthetic. Repurposing one type of furniture to be used as something different is another great way to bring some whimsy into your cottage house. Use a bench as a coffee table or an old vanity as a desk. Be creative and take advantage of the freedom.
- Fabrics, colors and patterns: There’s no hard or fast rule about how to decorate your cottage house, so it comes down to the aesthetic you want to achieve. Traditional cottages tend to use a variety of fabrics and patterns all around, including cushion covers, curtains, throws and bed linens. The key to successfully mixing and matching different colors, fabrics and patterns is to decide on a theme — generally a color scheme — and choose textiles based on that theme so your home will have a subtle uniformity.
- Lighting and accessories: Accessories are a great way to perk up any space, whether it’s a quirky lamp you find at an antique shop or a rustic table that will go perfectly in the foyer. Lamps and other forms of lighting are another great way to accessorize while also controlling the overall aesthetic. If you’re crafty, you can fashion a lamp using found objects, like old books or a chipped vase. One-of-a-kind objects are the goal, and what’s more one-of-a-kind than a unique, handmade item?
Depending on how much space you have, you may want to begin keeping a front garden as well. Rustic, countryside cottages are known for their selection of bright flowers and plants — often planted with seemingly no rhyme or reason. If the organized clutter look isn’t for you, you can plant symmetrical shrubs or floral plants according to color to give your cottage an eye-catching appearance.
How Much Does It Cost to Build a Cottage-Style Home?
The cost of building your cottage-style home will vary based on several factors, including:
- Size: You’ll have to figure out whether you want a traditional cottage that’s smaller than most houses or a cottage-style house that borrows equally from traditional and modern architecture. You’ll also need to decide how many rooms you want, if you prefer an attached or detached garage, whether you want a single- or multi-level home and if you want any exterior rooms, like decks or porches.
- Materials: Authentic cottages tend to use stone and brick or wood for sidings and have thatched or wood-shingled roofs. You’ll need to factor in the materials you want to use to build your home. The cost of materials and labor will vary depending on what you choose.
- Design: If you’re planning to build your house from scratch using a home designer to create original floor plans, you can expect to pay a lot more. However, you can always use pre-fabricated floor plans and customize them as necessary.
How Many Square Feet Is a Cottage?
Originally, cottage houses were very small, and the definition of a cottage house is still considered to be a smaller house, although no specific size separates a cottage house from a regular house. Modern cottage houses can be as big or small as you like, but on average, they tend to be smaller than 2,000 square feet, split into two levels.
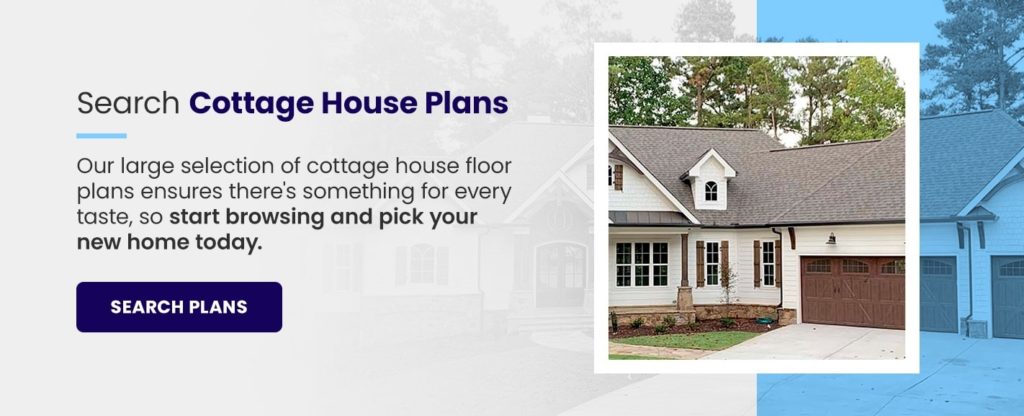
Search Cottage House Plans
If you’re in the market for a new house, consider building one using pre-fabricated house plans from COOL House Plans. Our large selection of cottage house floor plans ensures there’s something for every taste, so start browsing and pick your new home today.
