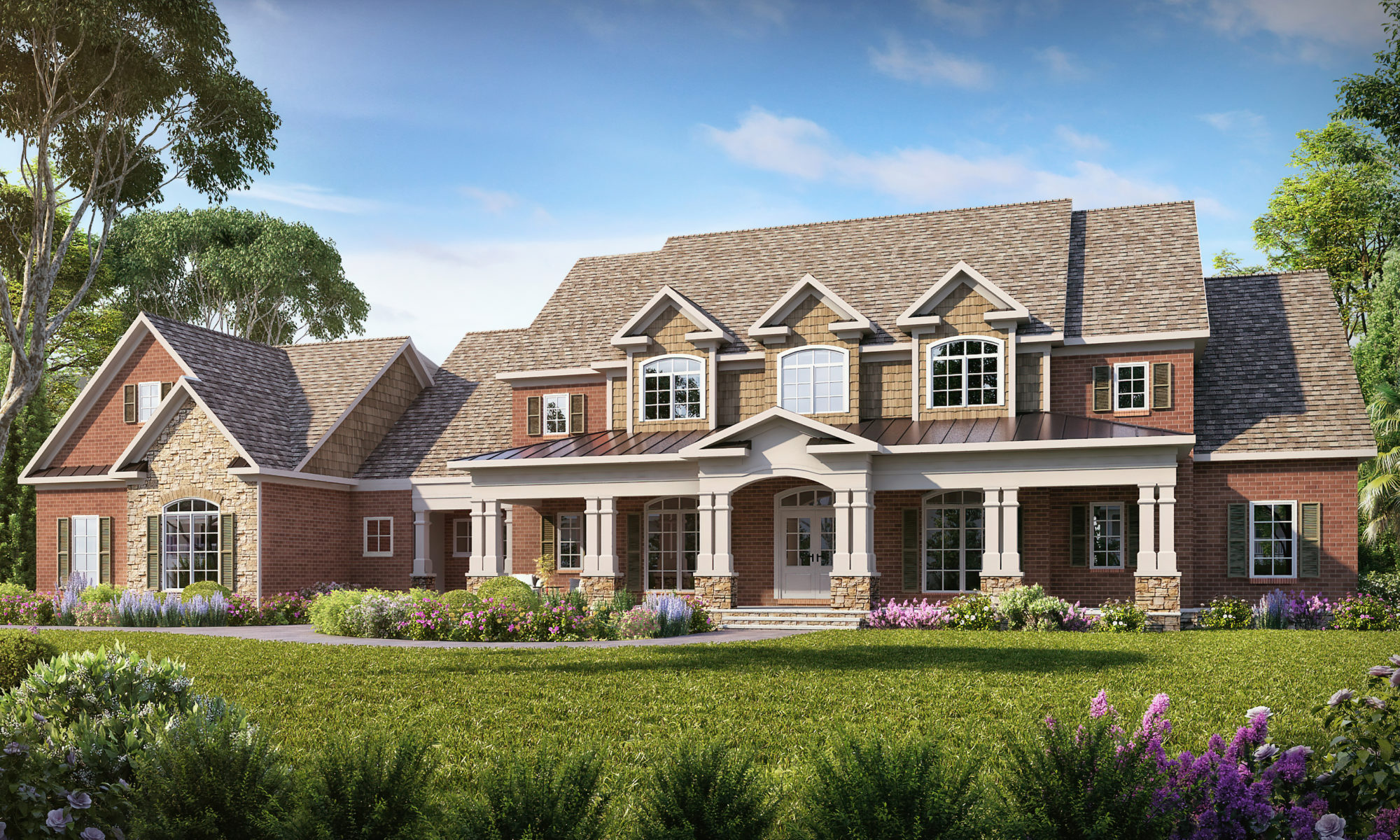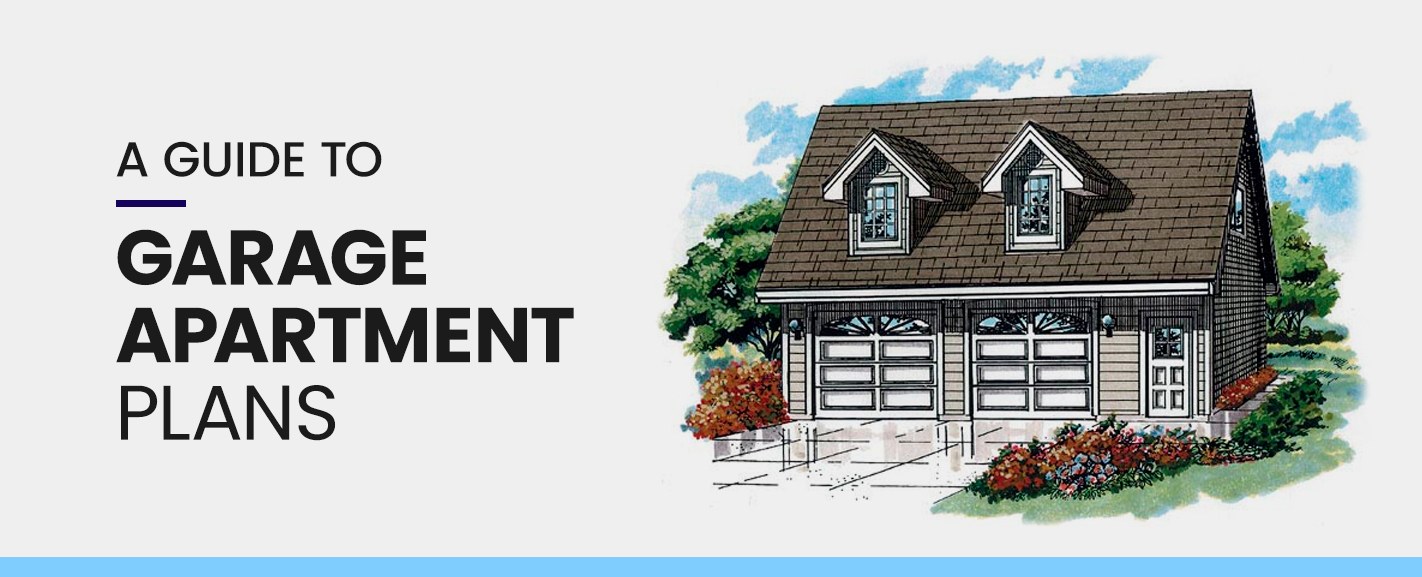Whether it’s in an urban city core or a sparsely populated suburb, garage apartment plans offer a whole new range of housing solutions.
Garage apartments are an efficient way to optimize your land by building upon existing structures. Even if you opt for new construction of a detached garage with an apartment above it, you can do it easily, providing your household with bonus living quarters that can be repurposed as needed.
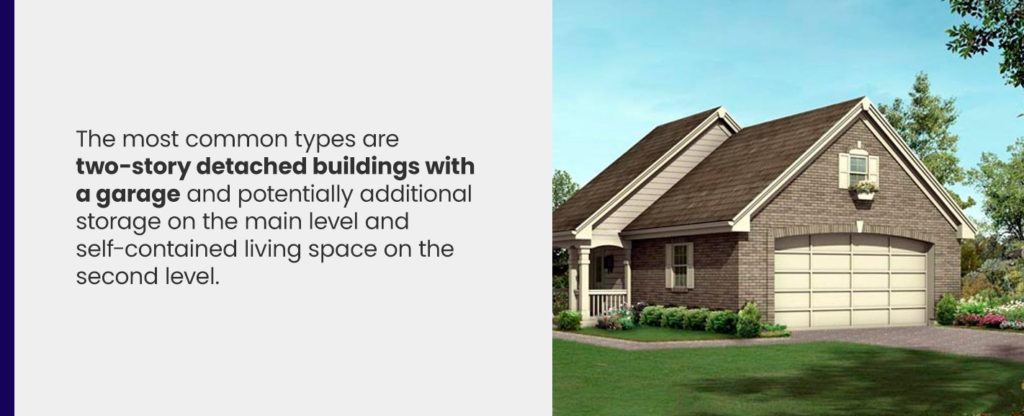
What Is a Garage Apartment?
Garage apartment plans vary greatly and can consist of multiple stories as well. The most common types are two-story detached buildings with a garage and potentially additional storage on the main level and self-contained living space on the second level. However, single-story garage apartments are also popular and usually include space for vehicles as well as a studio apartment all on the same floor.
The apartments are designed to be used as individual living quarters, and the floor plans include at least one bathroom and a full kitchen. They usually also have a separate entrance, regardless of whether they are attached to or detached from the main residence.
Sometimes, these units may have a door that connects them to the main residence for easier access, making it ideal for a home office, hobby room or recreational space. The connecting door also makes garage apartments perfect for in-law suites or as an accessory dwelling unit for the family. It allows easy access between the house and apartment while still providing adequate privacy for both.
If you’re looking to add a detached garage apartment to your existing home, you will need to research local building regulations and will likely require a building permit. If you plan to rent the space out for additional income, you’ll also need to make sure it adheres to regulations about rental dwellings, which may include a minimum size for rooms and ceilings. You can also potentially alter the house plans that come with an attached garage to include a bonus living area in the space above the garage.
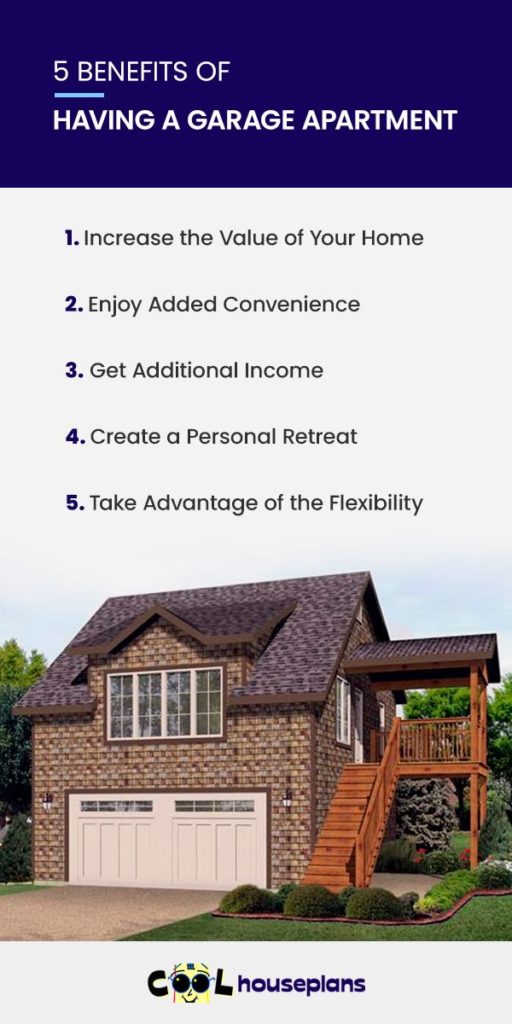
5 Benefits of Having a Garage Apartment
If you’re planning to build a new home using prefabricated house plans, consider adding a detached garage apartment so you can take advantage of the following benefits:
1. Increase the Value of Your Home
Unlike unfinished basements or garages, a garage apartment provides additional square footage to your home. This can help your house stand out from others in your area in both total square feet and functionality.
Many people look for ways to make a little additional income in real estate, and a house that already comes with self-contained living quarters is extremely valuable. Multigenerational families or families with adult children also favor homes with detached garages and extra living space since it provides privacy with proximity.
2. Enjoy Added Convenience
Convenience is another major benefit of building a garage apartment on your property, regardless of whether you use it as a guest room, an in-law suite or just a spare hobby room for yourself.
Detached or not, garage apartments give your guests privacy that a guest room in your home just can’t compare to. Long- or short-term guests, including friends or family, can enjoy their own bathroom, kitchen and sleeping quarters without feeling like they’re imposing on you — and you can enjoy having them close by without feeling like they’re invading your personal space.
For elderly relatives who can no longer live alone, garage apartments offer a dignified way to live since they provide ample privacy but are easily accessible in case of emergency. Similarly, these living spaces are a great way for university-aged students to get some experience living alone with the safety net of their parents’ home close by.
Garage apartments can also work well as home studios or offices. You have a separate place in which to work, so you can keep work separate — but not too far — from home. This can help to maintain a good work/life balance, especially if you work from home full time.
3. Get Additional Income
One of the most popular benefits of a garage apartment is its potential for becoming a source of additional income. You can easily rent out the apartment on long- or short-term leases to gain extra income that can help pay off the mortgage of your main residence. You can rent the apartment out on a nightly, weekly, monthly or yearly basis, especially if your home is in an area where there are a lot of post-secondary institutions or tourist attractions.
You might be able to rent the space out as an office, studio or — depending on your location — a coworking space as well.
4. Create a Personal Retreat
While most people opt to build a garage apartment near their primary residence, there’s no rule saying you can only build it to accompany your home. Because detached garage apartments are standalone structures that can be as big as you need, you can easily buy a small plot of land and build a garage apartment on that, so you have a personal retreat to which you can escape when needed.
This is especially useful if you’re a frequent traveler to a particular city. A detached garage apartment means you’ll always have a place to stay when you visit — as well as a place to park for free. You’ll save money on accommodations, and you can even sublet the apartment when you’re not using it for extra income.
5. Take Advantage of the Flexibility
Despite being called a garage apartment, the bonus room beside or above a garage is more flexible than you may realize. As a self-contained apartment, you have multiple options for its use.
You may rent it out on a nightly basis until an elderly relative needs a place to live, so you can convert it into a private space for them. Or, you may use it as a home office until your child starts college and moves into the apartment so they have some independence and privacy.
The use of the room can vary, but the good thing is that you can easily repurpose it to meet your needs — often by simply moving around some furniture.
Types of Garage Apartment Plans
Garage apartments vary in types and styles, both architecturally and in square footage. They can be customized to suit all your spatial and aesthetic needs. This is especially useful if you’re building a detached garage apartment to match an existing house.
Here are some of the most common types of garage apartment styles you can choose from.
Modern Garage Apartment Plans
Modern architecture is known for its innovative use of building materials like steel, concrete and glass. It shuns the overly ornate in favor of simplicity and functionality, making buildings in this style visually minimalistic.
A modern garage apartment features all the perks of an apartment, including full rooms and amenities, in addition to a spacious garage. The exterior of a modern building, however, isn’t typically focused on elaborate design. Instead of being eye-catching, modern buildings are constructed to be sturdy, reliable structures.
1-Level Garage Plans With Apartment
Though they’re less common than other types of garage apartments, one-level garage plans with apartments work well if you don’t require too much space or have ample acreage on which to build and expand.
For most people, this means a shared space for parking a vehicle and for living. Sometimes these two areas are walled off, but they can also exist in a loft-like, open-concept space. The bonus garage apartments in these types of buildings are usually attached to the primary residence, thus connecting the main house to the garage and spare room.
This type of garage apartment is usually equipped with only a bathroom or a half-bathroom and could be equipped with a kitchen as well. Most likely, it will just be a spacious room that you can use as a guest room or an additional living or recreation room, with access to the bathroom and kitchen via the main residence. It’s also an ideal situation for housing immediate family members, especially temporarily.
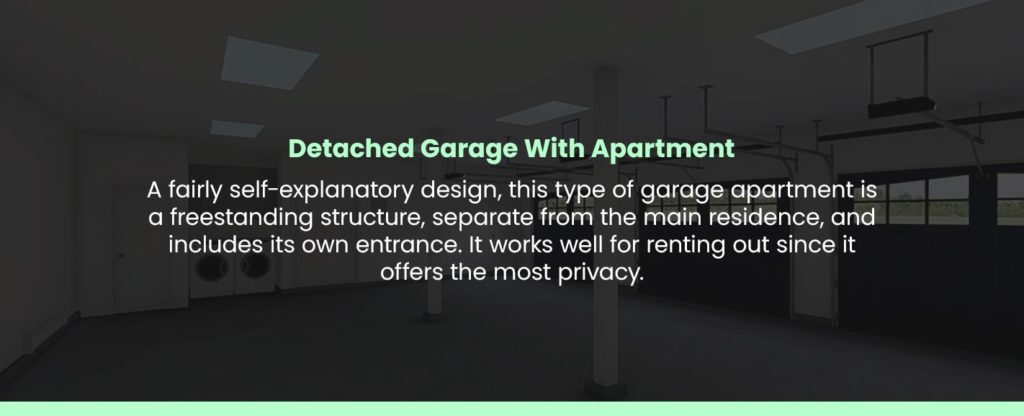
Detached Garage With Apartment
A fairly self-explanatory design, this type of garage apartment is a freestanding structure, separate from the main residence, and includes its own entrance. It works well for renting out since it offers the most privacy. These are usually self-contained dwellings, complete with water, plumbing and at least a kitchenette.
A detached garage with an apartment is also ideal for families who want to invite elderly relatives to age in place with dignity.
4-Car Garage Apartment Plans
These types of garage apartments are often multi-story and feature a spacious garage on the main floor and an equally spacious apartment on the second floor. The garage area can comfortably fit up to four vehicles, but many people like to use the space for additional storage or to build a workbench or hobby area. You can keep seasonal equipment, such as bicycles, garden tools or skis in that storage area as well.
The apartment is often separate from the garage and the main residence, making it ideal for renting out.
The apartment can be larger than most since the garage area below it is so spacious. It may have more than one bathroom and bedroom, and it likely also has a separate living area and dining area.
3-Story Garage Apartment Plans
Unlike the four-car garage apartment plans, which expand horizontally, the three-story garage apartment plans see the building expand vertically.
There are several ways to organize the three stories. For example, you might have a single-car garage on the bottom level, extra storage in the middle and an apartment on the top level. You can also have a one- or two-car garage on the main floor and use the additional two floors to build a unique duplex apartment.
3 Example Garage Apartment Plans
The possibilities are endless when it comes to how to build your garage apartment, but here are three examples of how you can use the space above or adjacent to your garage.
Farmhouse-Style 2-Car Garage Apartment Plan
Totaling 1,901 square feet over two floors, this garage apartment combines the best of both worlds. The garage area measures a total of 581 square feet and also includes a storage section with the office as well as a half-bathroom.
On the upper level, the two-bedroom apartment sits on 1,320 square feet and comes equipped with two full bathrooms — ensuite for the main bedroom — a complete kitchen with a walk-in pantry, and spacious dining and living areas. This apartment also comes with a large, covered deck.
Craftsman-Style 2-Car Garage Apartment Plan
If you want the freedom to repurpose the bonus room, this garage apartment offers 736 square feet of open space — with vaulted ceilings — that you can transform into anything you need. The lower level is designed to comfortably hold up to two vehicles and has a built-in workshop. The workshop has the bonus of including a full bathroom with a shower, making this an ideal option if you are looking for a separate space office or hobby room.
Traditional-Style 3-Car Garage Apartment Plan
This 1,234-square-foot garage apartment can provide the perfect layout if you are looking for a personal retreat in an oft-visited city. The spacious garage can hold up to three vehicles and opens into a covered terrace at the back.
The spacious apartment features one huge bedroom with an en suite bathroom and walk-in closet. It also is equipped with a stunning window seat where you can relax comfortably under natural light.
The apartment features a full kitchen and an open-concept dining and family room as well. As a bonus, the apartment is also equipped with its own washer and dryer, making it perfectly self-contained.
FAQ About Garage Apartments
It’s normal to have questions when you embark on building a new garage apartment, so here are the answers to three of the most commonly asked questions about garage apartments:
Who Uses Garage Apartments?
Garage apartments are popular with anyone who wants additional space.
This can be extra space for storage, to house family or tenants or just have a separate space in which to work peacefully.
How Big Is a Garage Apartment?
The size of a garage apartment depends on how big you want it to be. Factors that will influence the size of the structure include how much space you have to build on, how many stories you want and how many cars you want the garage to store.
How Much Does a Garage With an Apartment Cost to Build?
As with most custom constructions, the cost of a garage apartment will depend on size, location, amenities and the materials used.
While some people prefer to hire a house designer, many take advantage of using prefabricated house plans to save money on the overall cost of the building.
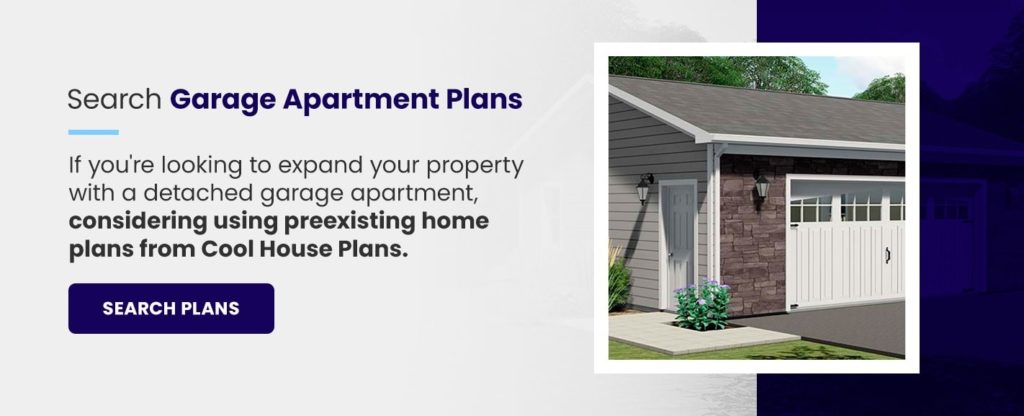
Search Garage Apartment Plans
If you’re looking to expand your property with a detached garage apartment, considering using preexisting home plans from Cool House Plans. With a range of styles and sizes, you can choose the garage apartment floor plans best suited to your needs, and you can customize them as required.
Browse through our garage apartment plans today, or get in touch for more information by calling us toll-free at 1-800-482-0464.
