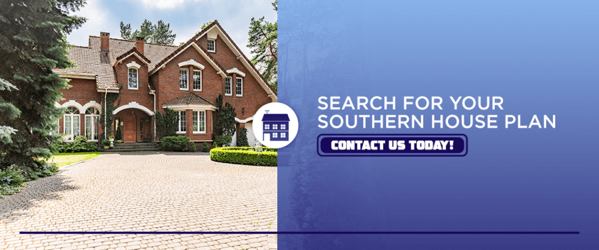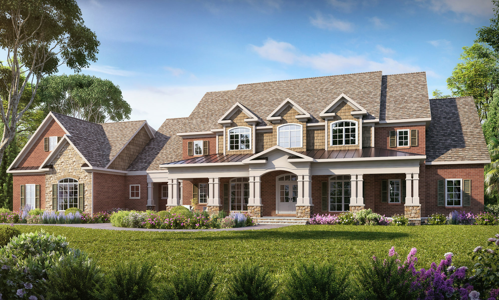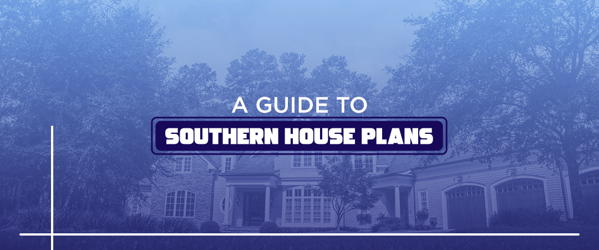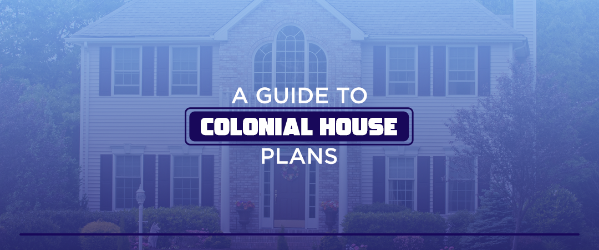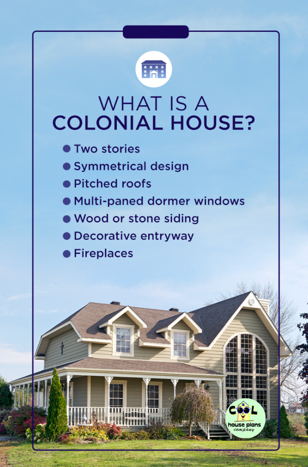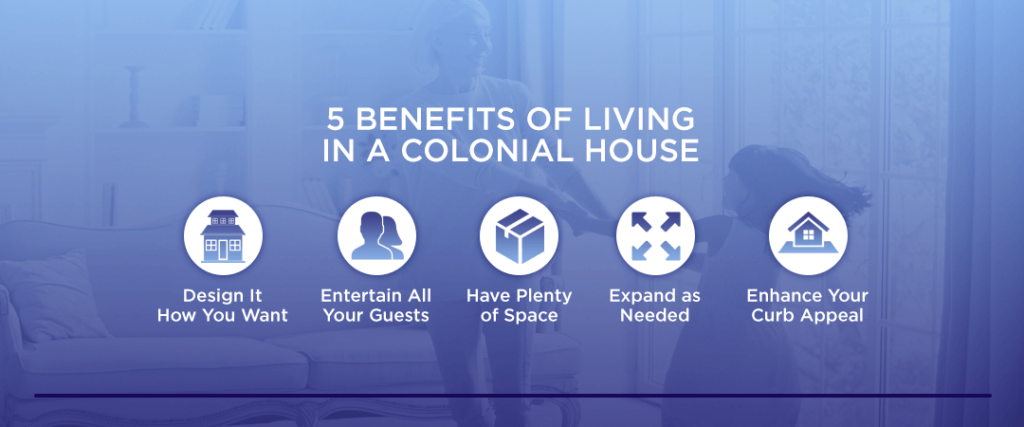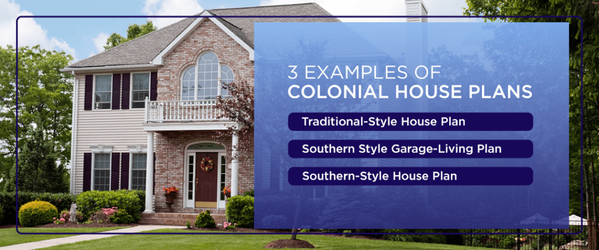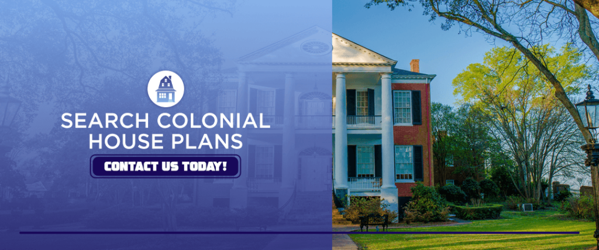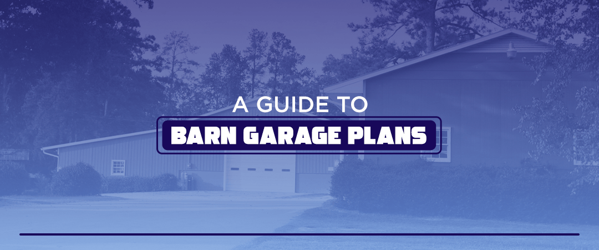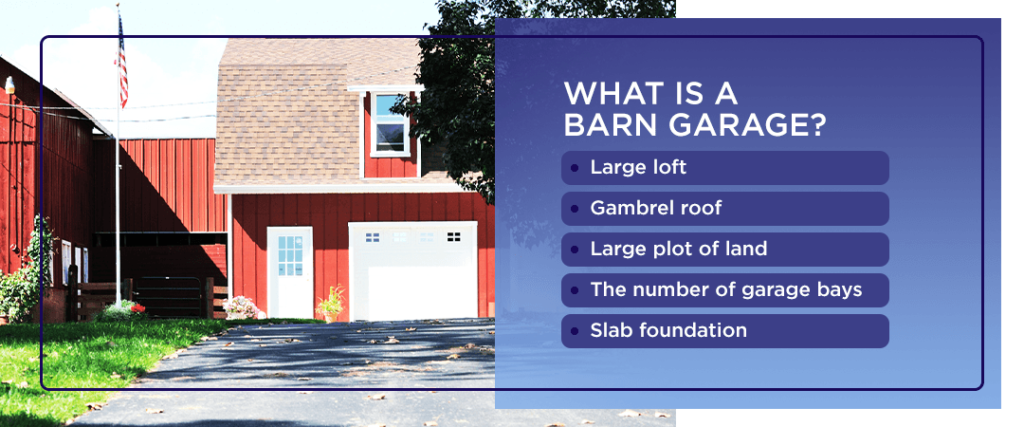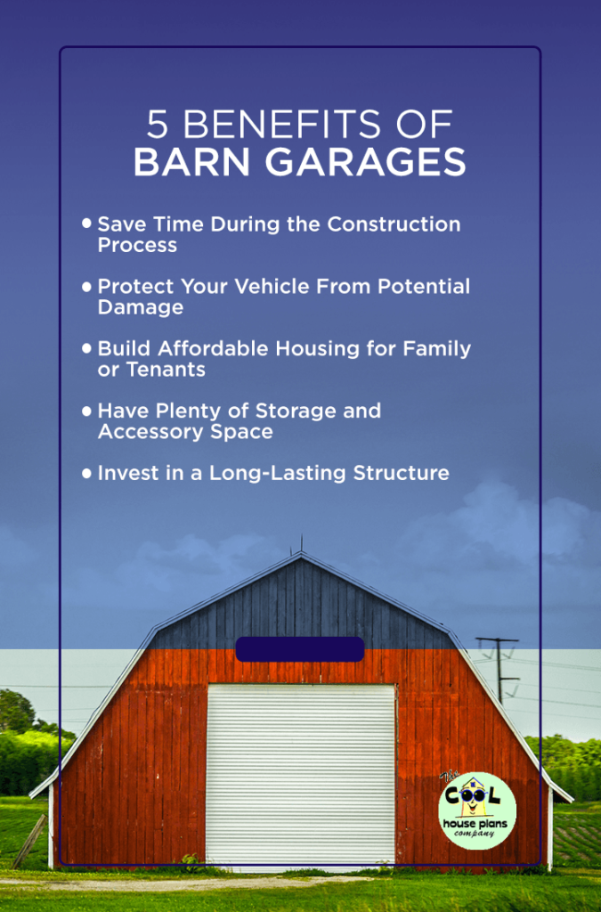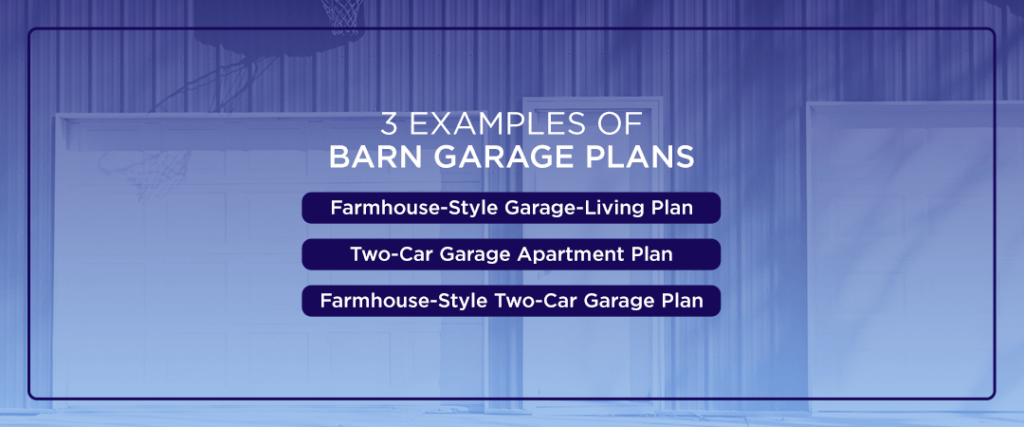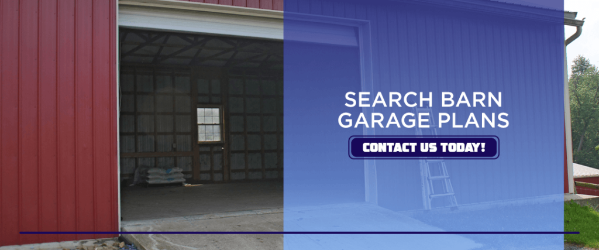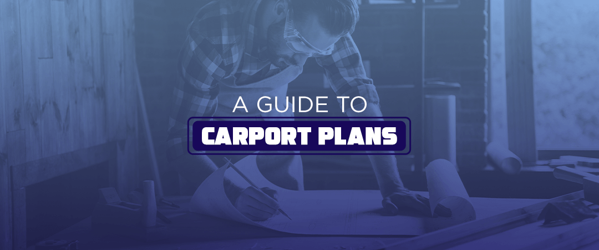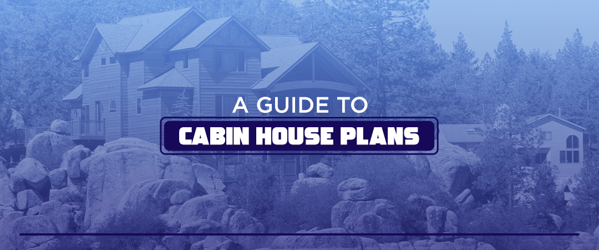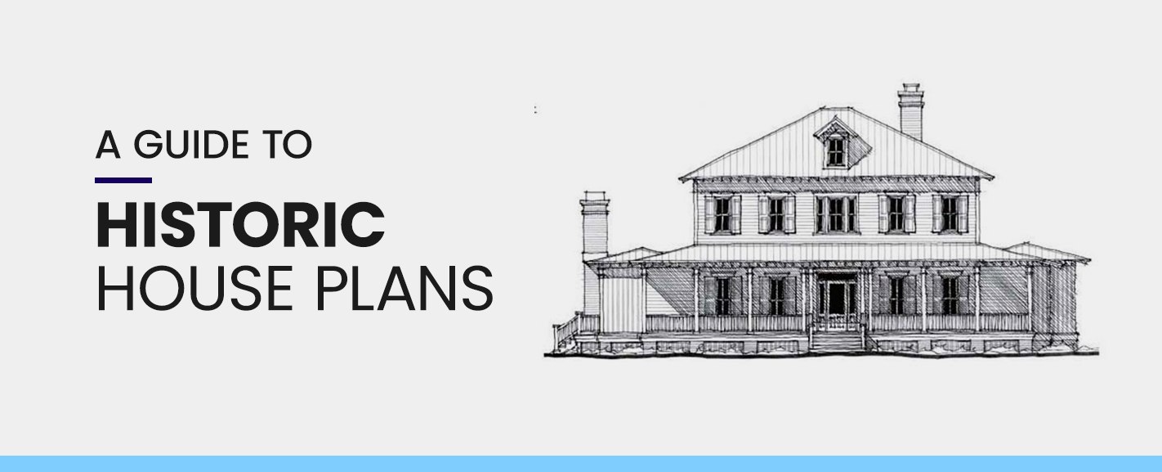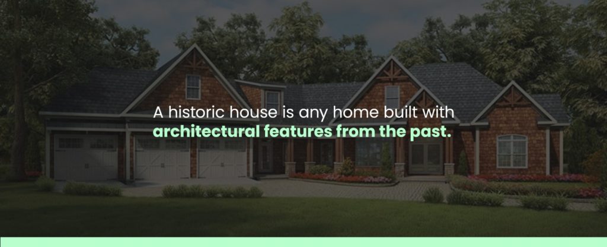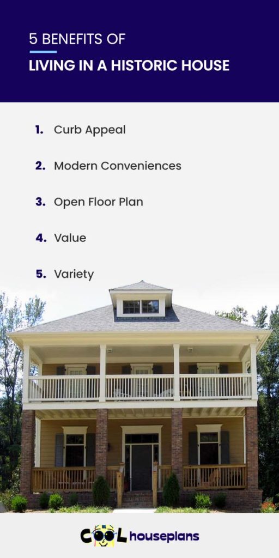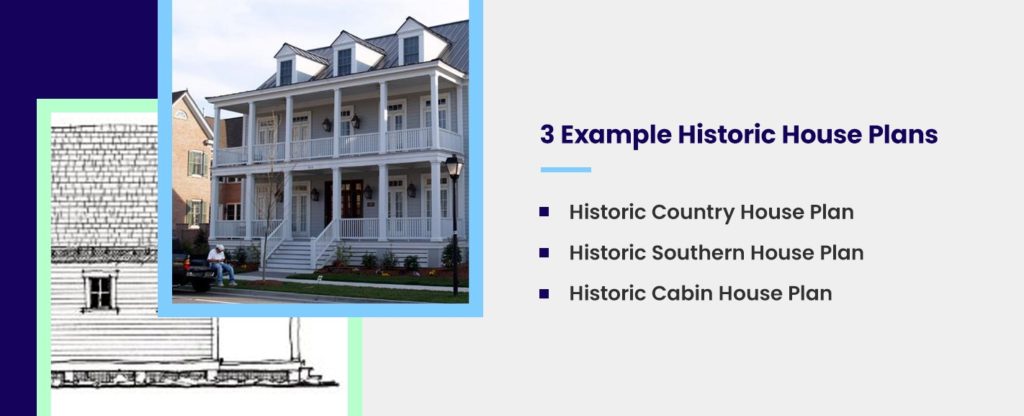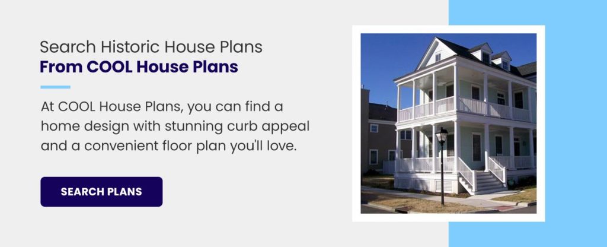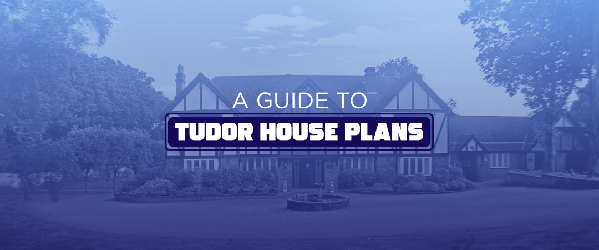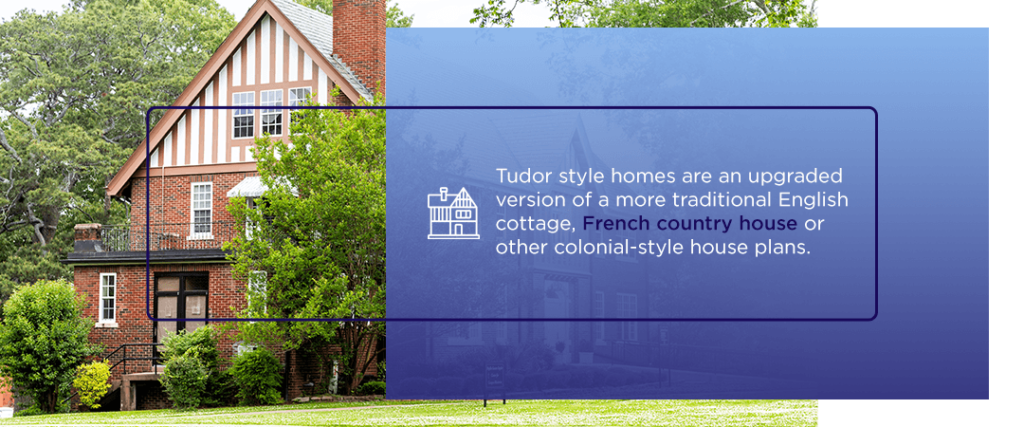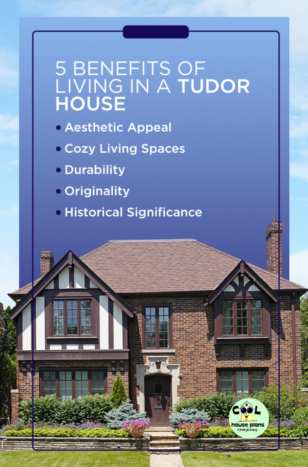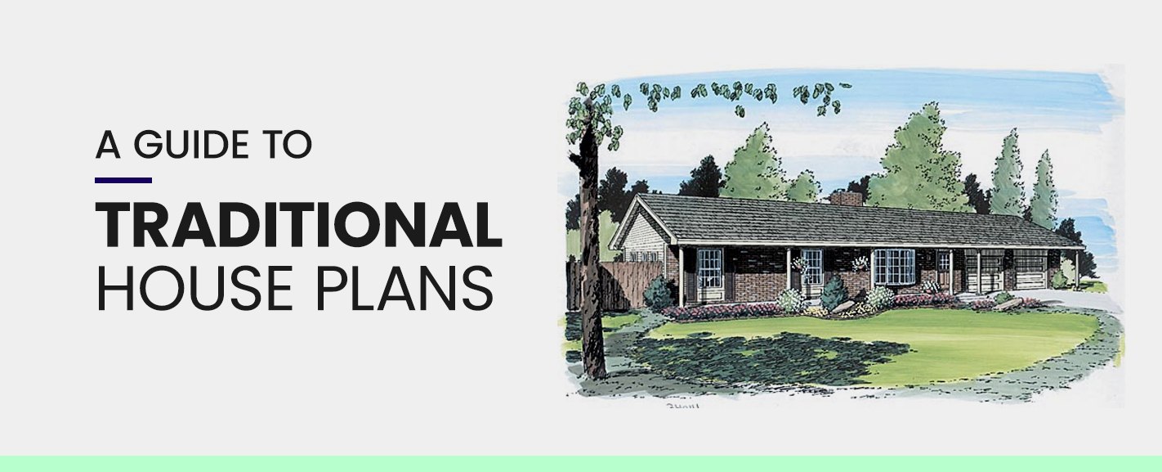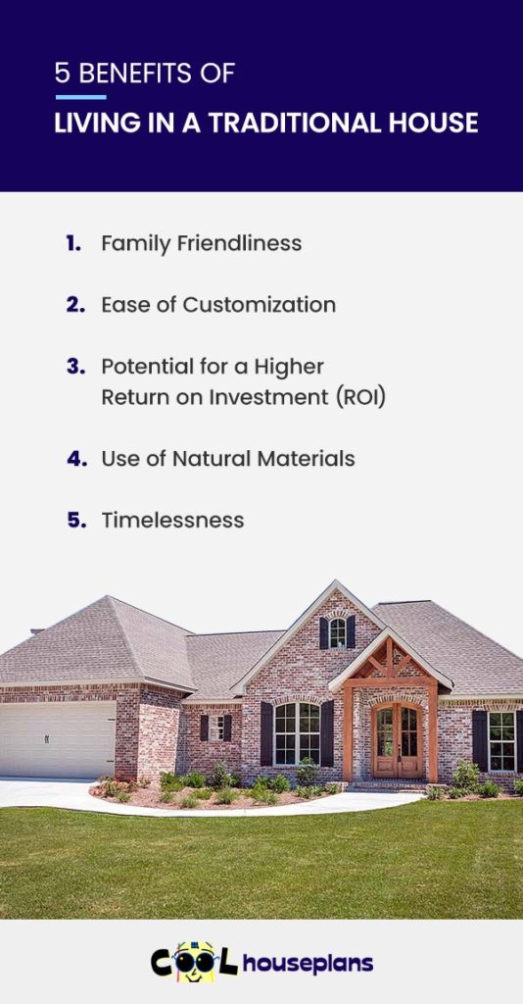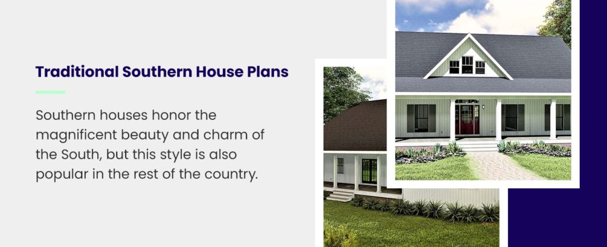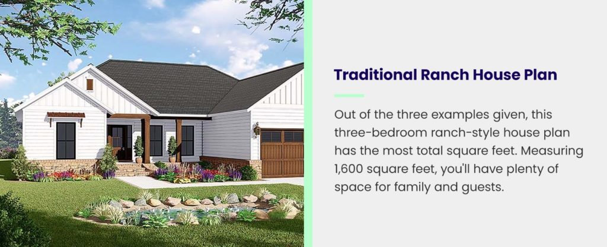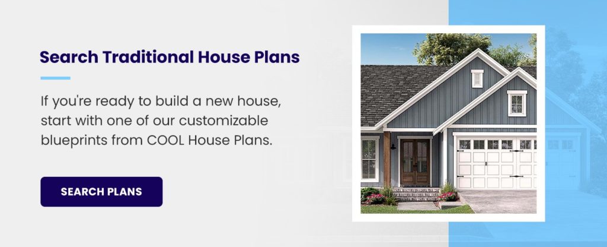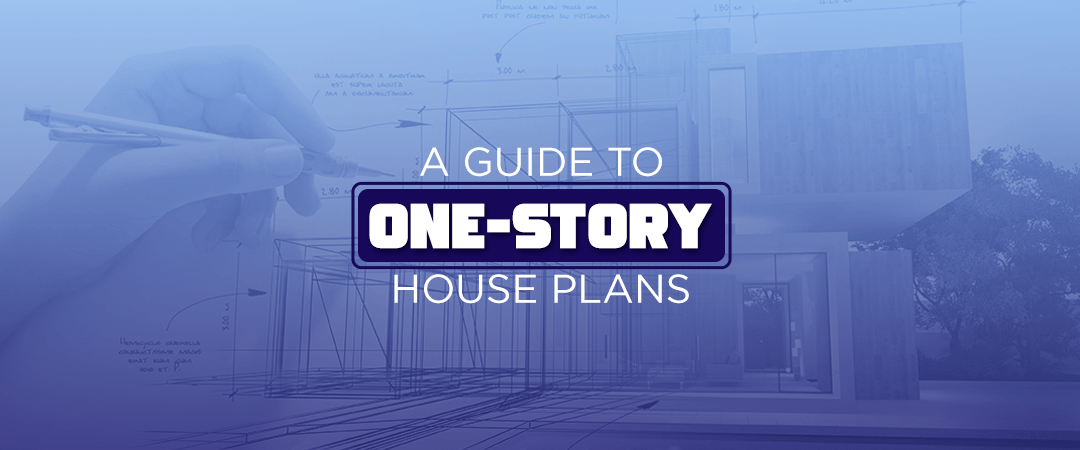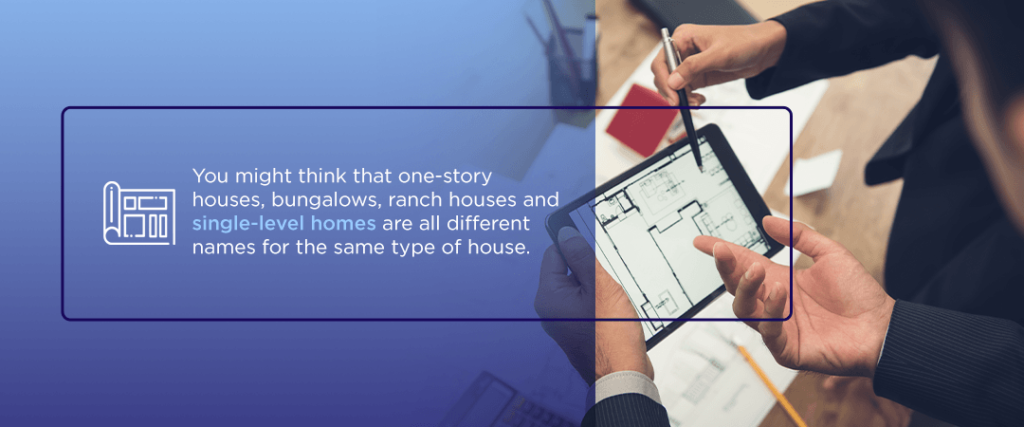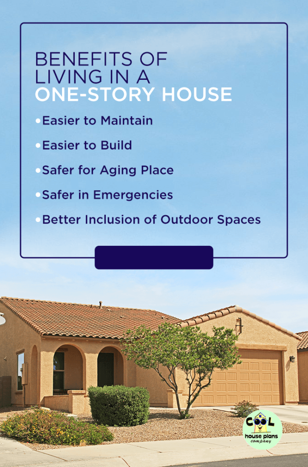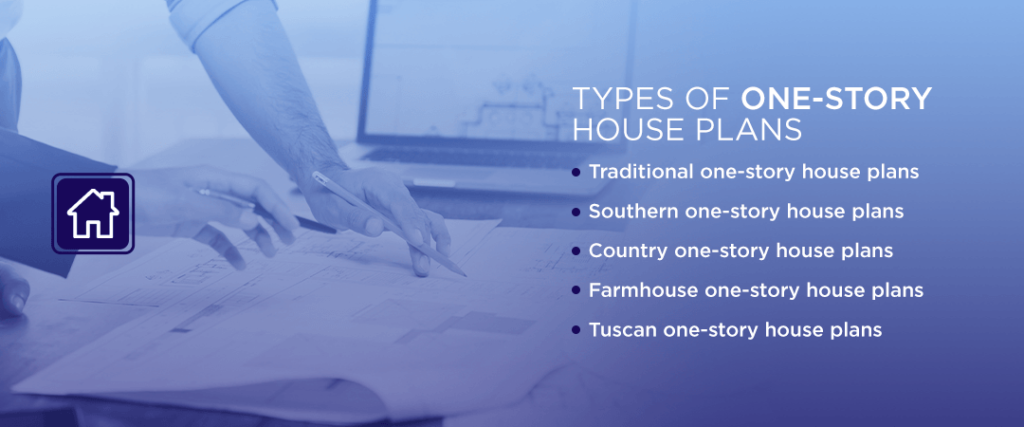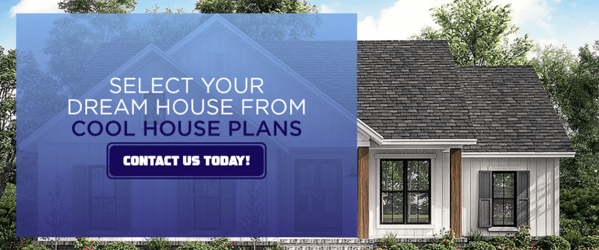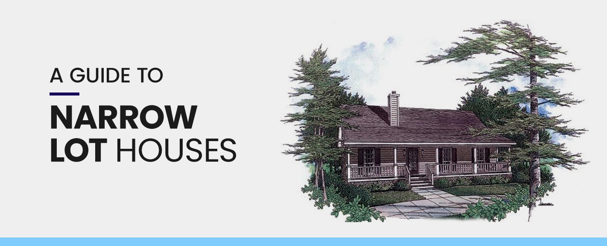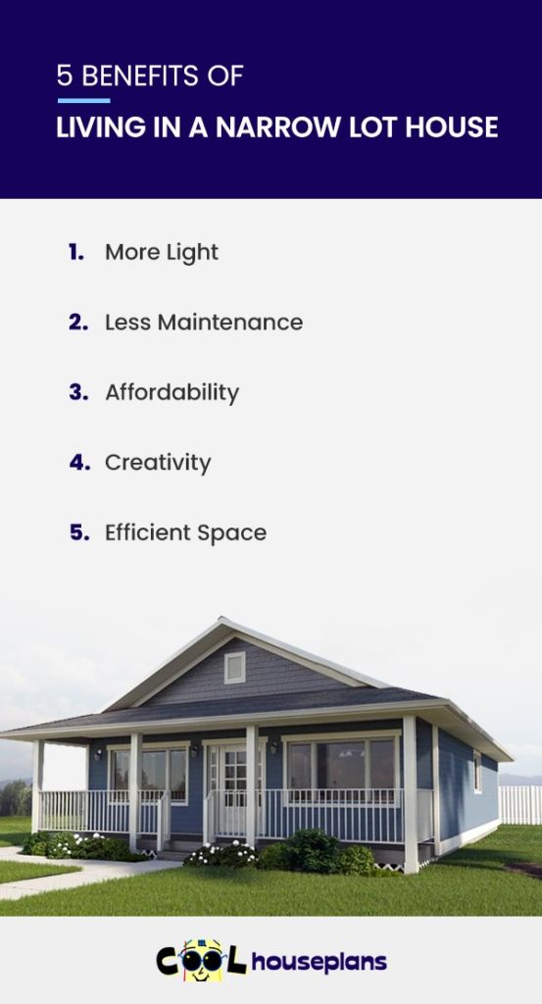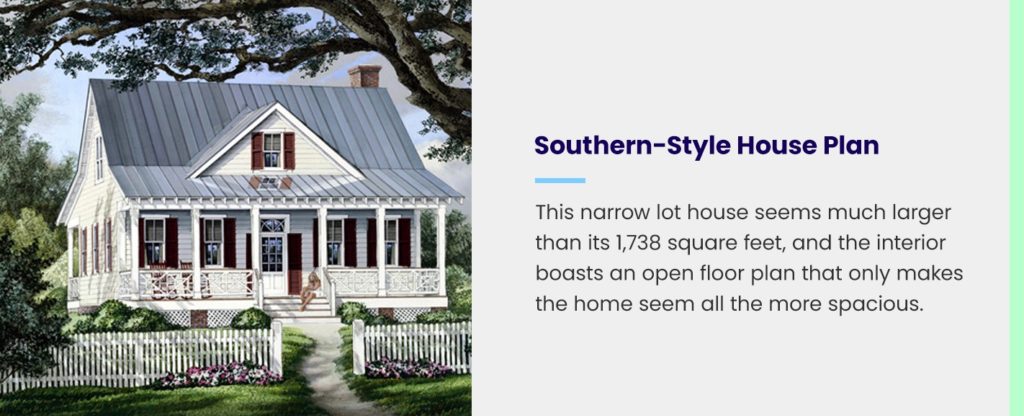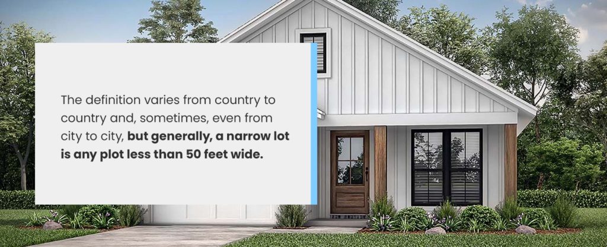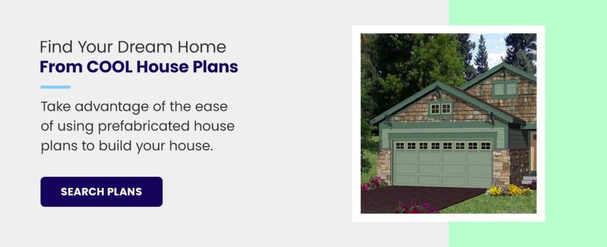Whether you live in the South or have massive land with breathtaking views, consider building a Southern house on your property. This historic style home has been around for centuries, but it’s still prevalent today because of its unmistakable features and versatile design. Living in a Southern home allows you to add a modern touch to a traditional architectural style while creating fun memories with your family.
We offer thousands of Southern home floor plans at COOL House Plans with unique features and customizable designs. To find your dream home, you can use the filters on our search engine to modify your options. Use this guide about the characteristics of a Southern house to help you figure out how to design your property.
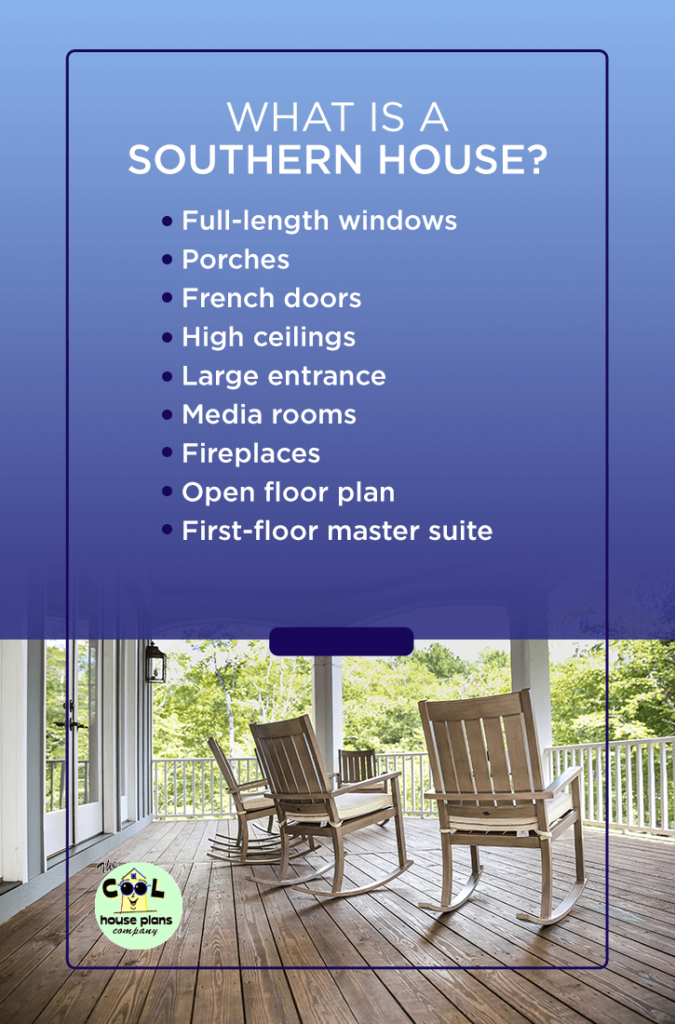
What Is a Southern House?
A Southern house is a building that resembles the architecture from the American South before the Civil War. This home’s design kept the indoors cool in the harsh summer heat before air conditioning became available. Even though you could build your house on a small plot of land, a traditional Southern home is usually near a spacious field, allowing you to take in the views and enjoy a simple lifestyle.
Here are some of the standard features of a Southern house:
- Full-length windows: Southern homes include full-length arched windows that give you a front-row seat to the natural beauty around you. Since most Southern houses are symmetrical, the curved windows can add texture to your property. If you install windows that you can open, you can bring a fresh breeze into your living space to help control air circulation, especially on a hot summer day.
- Porches: Consider adding an open, wraparound porch to make better use of your outdoor property. This exterior addition allows you to entertain guests outside or put out a few chairs to admire the surrounding views. You may even want to set up an outdoor kitchen or fireplace near your porch to help with your next summer barbecue.
- French doors:Glass doors inside the home allow light to travel through your living space. Consider including French doors in your design, especially if you want to establish an open floor plan.
- High ceilings: A vaulted ceiling can control airflow and make the room feel more spacious. Since warm air rises, high ceilings can help keep the lower part of a room cooler. You may want a great room with a vaulted ceiling to provide a grand entrance to your home.
- Large entrance:A traditional Southern home’s entrance hall is where the master of the house greets the guests. Since the entryway is the first impression of your home, consider making a bold statement with a spiral staircase or a grand chandelier. Besides impressing your guests, a large entrance also provides better ventilation.
- Media rooms: In the 19th century, media rooms provided homeowners with a place to entertain guests in a private and comfortable setting. Since a traditional Southern home has plenty of space, you can turn your bonus room into an area to play games, watch movies or indulge in your favorite hobbies.
- Fireplaces: A fireplace used to be the only source of heat in a Southern home, but in your home, it can serve as the focal point to your great room.
- Open floor plan:A Southern house usually has an open floor plan that combines the living room, kitchen and dining room into one giant space to provide better ventilation and convenient entertainment.
- First-floor master suite: Even though you can have your master suite on the top floor, a Southern home design often features a spacious master suite on the first level that’s away from the other rooms in the house.
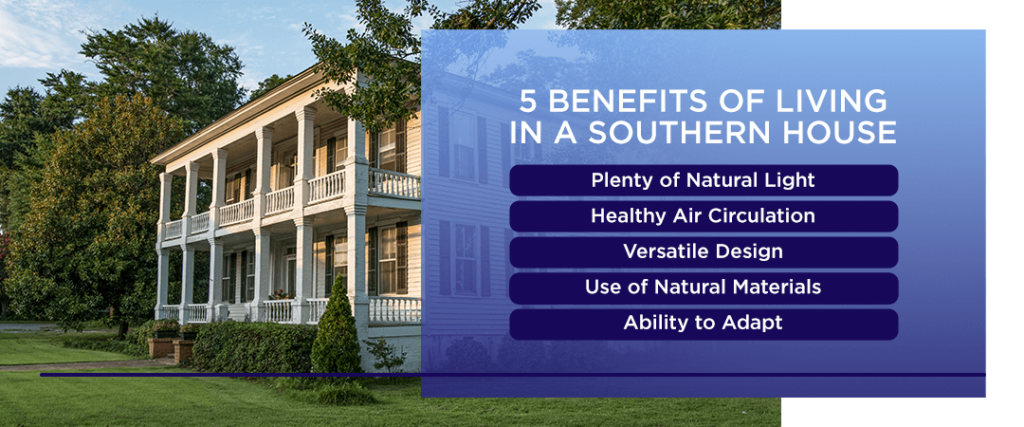
5 Benefits of Living in a Southern House
A Southern home encourages you and your family to adapt to a simpler lifestyle. Here are some ways this house style can be beneficial for you.
1. Plenty of Natural Light
If you design your home with traditional full-length windows, you can bring an abundance of natural light into your living space. Natural light reduces your need for light fixtures and lamps, allowing you to save money on your energy bills. The sunlight is also beneficial for your health, boosting your mood and giving you energy throughout the day. Your house will feel brighter and more spacious when you install large windows and give you convenient access to the beautiful views in your yard.
2. Healthy Air Circulation
Due to their location in a warm region, Southern homes often feature an open floor plan and architectural design that controls airflow and allows a consistent, fresh breeze. Even though this design accommodated the temperature before central air and heating, the benefits still exist for your modern home. Air circulation can reduce the wear and tear on your HVAC system, helping you save money on your monthly energy bills. A healthy airflow can also make your home more comfortable, especially for those with allergies or other respiratory conditions.
3. Versatile Design
With our custom options, you can modify your floor plan to accommodate your family and budget. The Southern home aesthetic features a flexible design that allows you to reflect your values and lifestyle to the world around you. Since you’re building a brand-new property, you have a blank canvas to make this home exactly what you want it to be. Whether you design it with uniquely colored siding, bold hardwood flooring or traditional furniture, the possibilities are endless for creating your ideal living space.
4. Use of Natural Materials
Since an authentic Southern home features neutral-colored wood or brick siding, you can give new life to recyclable materials. These eco-friendly products send fewer carbon emissions into the atmosphere during the manufacturing process. They also tend to last a long time, so you won’t have to use as many resources to renovate your house in the future. Besides building your house with natural materials, you can also design your home with eco-friendly plants that can add color to your living space and boost your mood.
5. Ability to Adapt
When you build a new construction house, you probably plan to live in it for the next few decades. Consider how your life will look different in that timeframe to determine how to customize your property. As your family changes, you need a flexible living space that accommodates your loved ones throughout their lives. You may even want to grow old and retire in your new home. A Southern house has an adaptable floor plan to allow you to add or combine rooms as needed.
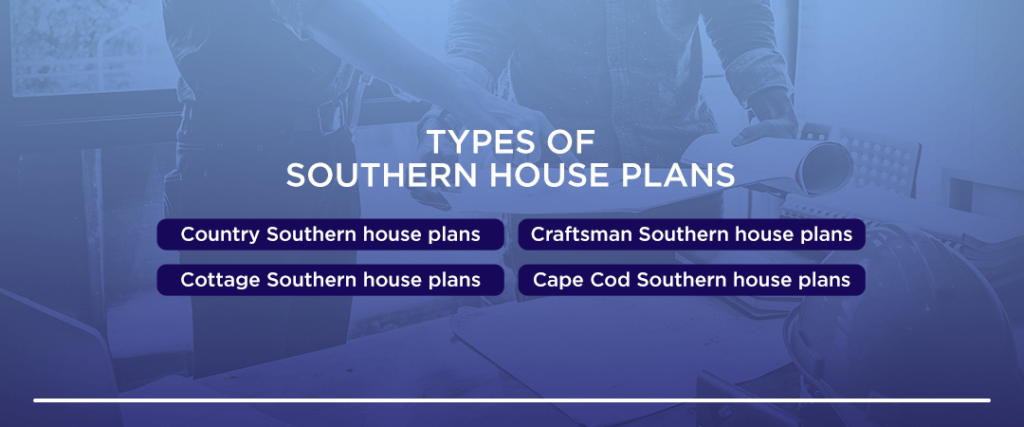
Types of Southern House Plans
At COOL House Plans, we have a wide selection of Southern house plans to help you find your dream home. Here are some of the different types we offer on our site:
- Country Southern house plans: A country Southern house tends to be small, but it has everything on the main level for convenient maintenance. Both the country and Southern aesthetics promote a more peaceful way of life and encourage you to admire the natural beauty around your property.
- Cottage Southern house plans: A cottage Southern house is often a cozy property with a versatile design. These two styles use symmetrical details and feature a private master suite on the first floor for convenient access.
- Craftsman Southern house plans:A Craftsman Southern house includes prominent architectural features that provide a dazzling first impression for your guests. Both the Craftsman and Southern aesthetics encourage you to include decorative details in the design.
- Cape Cod Southern house plans: A Cape Cod Southern house is a cozy abode with all the space you need for family gatherings and relaxing nights at home. The Cape Cod and Southern styles both feature symmetrical designs and gabled roofs.
3 Example Southern House Plans
If you’re still unsure about how you want your Southern home to look, here are three examples of the Southern house plans we offer on our site.
1. Traditional Southern House Plan
This traditional Southern country house measures 1,398 square feet, with three bedrooms, two full bathrooms and a two-car garage. All of your living space is on the same level, so it’s easier to clean and have all your family together in one area.
If you choose to enter through the front door from your porch, you’ll walk into the great room, kitchen and dining room. The dining room has a sliding glass door that opens into the backyard, providing a convenient flow for indoor and outdoor entertainment. The garage has a side entrance that allows you to save space on the design.
The pantry is next to the garage entrance, so you can conveniently stock it after bringing in your groceries. There are also lockers to create a mudroom and a utility closet. The master suite is past the pantry, with a spacious master bedroom, a walk-in closet and a bathroom with a double-sink vanity and a shower. The other bedrooms are on the other side of the house, along with the second bathroom.
2. Southern Country House Plan
This Southern country house offers 1,611 square feet of space, including three bedrooms, two full bathrooms and a two-car garage. Since all of your living space is on one floor, it’s easy to maintain. You enter the home through the entryway door past the expansive covered porch, which is 10 feet deep and spans the whole front of your property. The great room features a ventless gas fireplace and a snack bar, and it leads into the kitchen and dining room, which opens up to the rear covered porch.
The double garage has a door that opens to the laundry room, next to the master suite. The master bath has a jetted tub and a custom shower, and the bedroom has a walk-in closet. The other two bedrooms are on the other side of the house, and they share a bathroom.
3. Southern Farmhouse House Plan
This Southern farmhouse is 2,201 square feet, and it includes three bedrooms, two full baths, one half bath and a side two-car or three-car garage, depending on your need for space. The home has two levels, but most of the bedrooms and entertainment areas are on the main floor. As you walk up the steps into your new home, you’ll notice a front porch before walking in through the entry door.
The great room has a vaulted ceiling, a fireplace and built-in shelves on either side of it. Beyond this part of the house, the kitchen and dining room feature a door that gives you access to your rear porch. You’ll notice a pantry next to the stairs that lead up to the second level to the left of the great room. The hallway also features a powder room and an entry for the garage, with lockers to create a mudroom. There’s also a laundry room next to the garage entry.
The master suite is on the left side, with a trayed ceiling in the bedroom. The bathroom has a shower, tub and double-sink vanity. There’s also a walk-in closet that leads into the laundry room for convenient access. Two bedrooms and the second full bath are on the right side. On the second floor, over the garage, you’ll find a bonus room with a closet and a future bathroom.
FAQ About Southern Houses
If you’d like more information about building a Southern home on your property, here are the answers to some frequently asked questions:
- What are Southern houses made of? Most of the time, Southern homes feature natural materials, such as neutral-colored brick or wood siding, on the house’s exterior. Inside the home, you may want to use wood flooring, granite or marble tiles, which are also eco-friendly and recyclable.
- Are Southern houses expensive to build?Compared to other styles, Southern homes aren’t costly to construct. Since they offer a versatile design, you can make your custom property with features that accommodate your budget and lifestyle.
- Do Southern houses have basements? Traditionally, Southern homes don’t have basements because of the damp soil typical in the South. However, with our customization options, you could add a basement to your new construction home. This additional living area gives you more space for storage, entertaining guests, bedrooms or bathrooms. We offer more than a thousand Southern house plans with a basement.
- How much does it cost to build Southern-style houses?Due to their versatile design, it’s challenging to say precisely how much building a Southern house would cost. Several factors — including where you live and how big you want your home to be — will affect your property’s overall price. You’d have to pay for a plot of land and the materials to build the house. Keep in mind that any custom options will also increase the price.
Search for Your Southern House Plan
With thousands of Southern house floor plans for you to browse, we’re confident that you’ll find your dream home on the COOL House Plans website. Even if you can’t find what you want, you work with our designers to modify any plan by adding or changing a room. Please take a look at the blueprints we have to offer to get started on making your dream home a reality.
