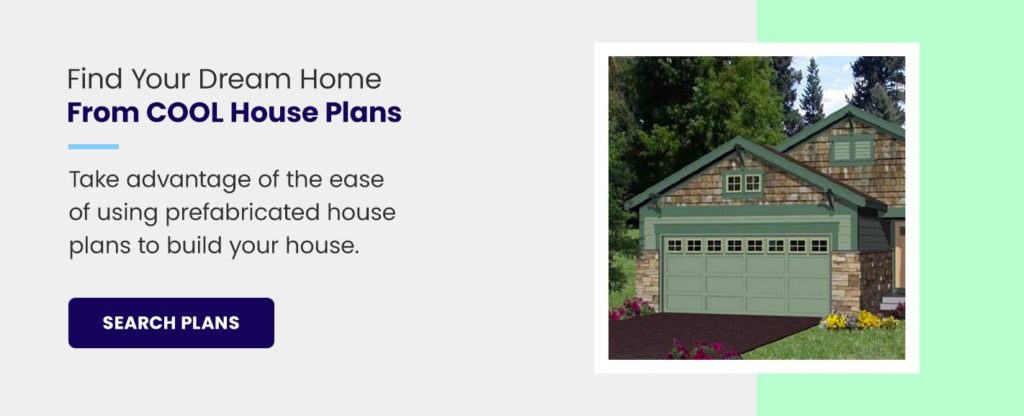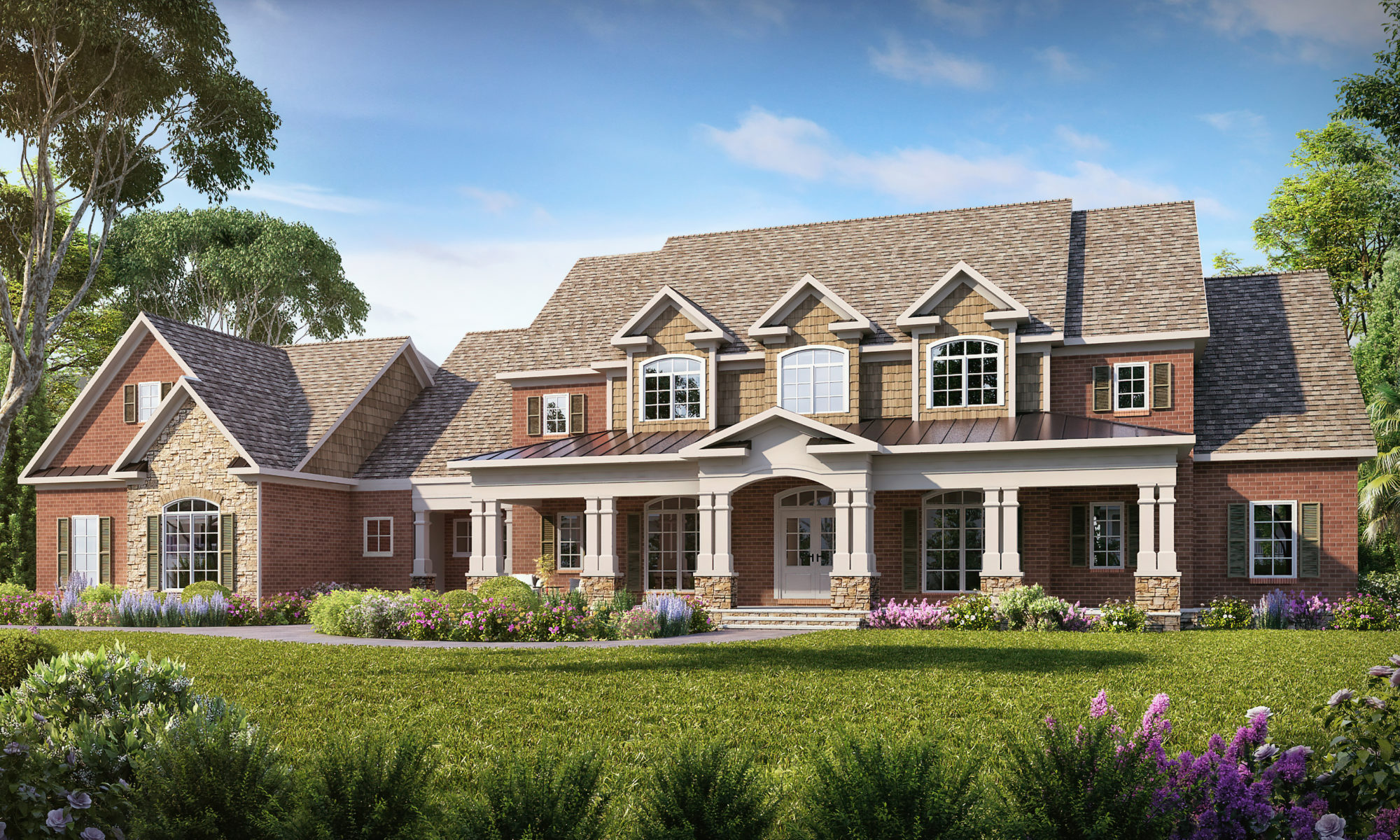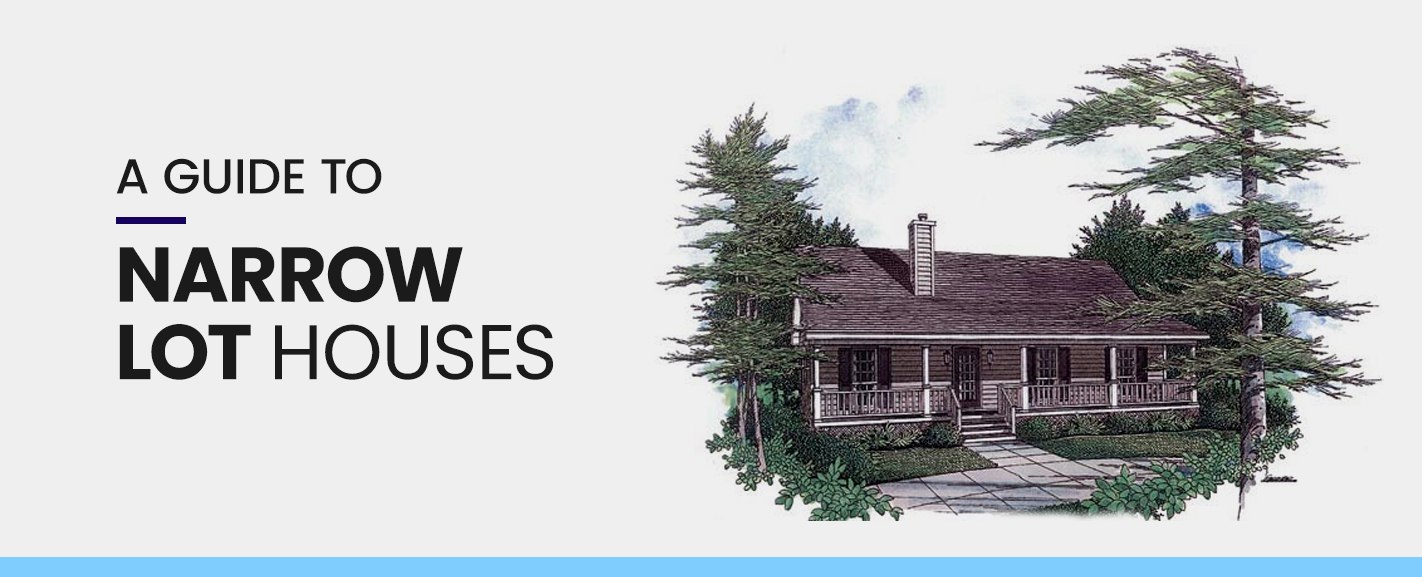Narrow lots may seem like they don’t provide the luxury and space that you would want in a family home, but a bit of creativity can prove that assumption wrong.
Land is expensive, and sometimes it can be hard to obtain, especially in densely populated urban centers. That’s when narrow lots make the most sense, and urban growth inspired architects to expand the limits of homes that need to be built on narrow plots of land. Narrow lot houses are an elegant and simple solution for crowded cities, and contrary to popular belief, they don’t mean choosing between luxury and privacy.
What Is a Narrow Lot House?
Whether you’re purchasing a house or planning to build one of your own using prefabricated floor plans, you’ll find it difficult to go wrong with narrow lot houses. These houses are aesthetically pleasing, especially since they easily range in architectural styles.
Homes with attached garages typically encourage front-loading to reduce any trouble in maneuvering vehicles in the restricted space. In tight, urban areas, rear garages are also common — often with alley parking as well — to help keep a traditional neighborhood look at the front.
Even though narrow lot houses inevitably mean living closer to your neighbors, that doesn’t mean you have to sacrifice privacy. Many homes are designed to include a side courtyard or similar private outdoor living space. Clever window placements invite in natural light, not prying eyes. Narrow lot houses can be an excellent place to create a seamless switch from indoor to outdoor living.
Narrow lot house plans have the benefit of building up rather than across. While land may be scarce, the sky is literally the limit, so you can live in a cozy single-level home or expand upwards as much as you want or need. The interiors tend to be open to interpretation, so you can decide whether you want a traditional layout with the living, dining and kitchen on the main floor and the bedroom on upper levels or if you want to take advantage of the luxury of the main suite being on the ground floor.
You can also build down, including a basement area in your narrow home. You can choose to finish the basement and turn it into an extra living area or use it as convenient storage, especially if you don’t have a garage.
5 Benefits of Living in a Narrow Lot House
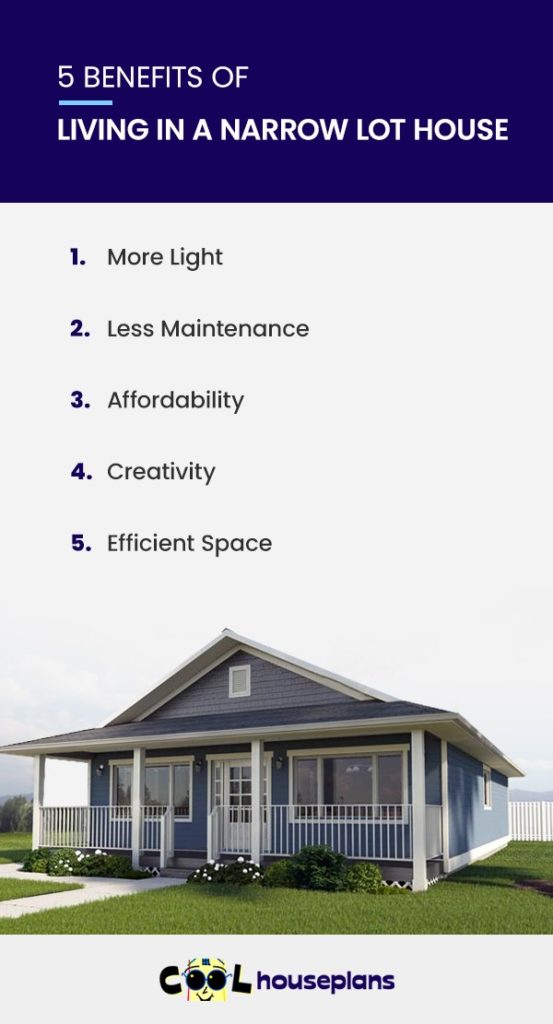
You experience many benefits when you decide to build a narrow lot house using prefabricated house plans. Aside from the fact that you’ll save money by using preexisting plans, you can also take advantage of the many benefits that come with living in a narrow lot house itself.
Here are five major benefits of living in a narrow lot house:
1. More Light
You may think that a house built on a narrow lot won’t have much natural light filtering through it. While that may have been true in the past, contemporary narrow lot houses plans incorporate strategically placed windows and doors that allow more than enough natural light to fill the living space.
And because the interior is narrower than a traditional house’s interior, it doesn’t take as many windows to bathe the entire space with sunlight.
2. Less Maintenance
Overall, home maintenance is lower in smaller houses, but the smaller lot also means making the most of every inch. This often means there isn’t room for sprawling gardens or lawns. If you’re the sort who’s happy with a handful of plants and don’t care for the backbreaking work that gardening can be, narrow lot houses afford you the privilege of not getting your hands dirty with strenuous lawn work.
Plus, you’ll also save money on water by not having a lawn to tend to.
3. Affordability
Smaller houses always cost less in terms of energy since there is a smaller area to heat and cool. With narrow lot houses, you can take advantage of this benefit, especially since the reduction in the area also means less heat is lost. High-performing insulation becomes more affordable simply because of the money you’re saving — and the insulation will help you save even more in the long run.
You can bring more cost-efficient and energy-efficient practices into your home in other ways to save you even more money. For example, if you keep building your house upwards, you can take advantage of the space on the roof to install solar panels, which can make excellent alternatives to traditional water heaters or emergency generators.
4. Creativity
We already mentioned that living in a narrow lot plans don’t automatically mean having to sacrifice luxury and space. Innovative floor plans make it possible to enjoy spaciousness with simple characteristics such as high ceilings, open floor plans and clever ways to include storage to take advantage of otherwise unused areas.
5. Efficient Space
Just because your home is built on a narrow lot doesn’t mean it has fewer square feet. Narrow lot houses allow you to build upwards, and there isn’t a time limit on when you expand.
Whenever you want, you can add multiple stories to your existing home, providing your family with space as it — or its members — grow. You can add extra bedrooms, offices or family rooms to expand your home without enlarging its footprint.
Types of Narrow Lot Houses
Narrow lot houses are not limited to any one architectural style, which means you can build your narrow lot home using floor plans for any style that fits your aesthetic.
Some common styles include:
- Southern narrow lot house plans: Greco-Roman influence is abundant in Southern-style homes, which feature crown molding and brick masonry while recalling the classical styles of Mexico and Spain. Symmetry is key for this style of home.
- Craftsman narrow lot house plans: The Craftsman style of architecture was born from the Arts and Crafts Movement of the turn of the 20th century. That movement came from a desire to move away from the heavily ornate styles of the Victorian Era, so it’s no surprise that Craftsman-style houses emphasize clean, horizontal lines and triangular roofs and often feature exposed beams and rafters.
- Ranch narrow lot house plans: Known for their laid-back aesthetic, ranch houses typically sit on a single level and are known for the spaciousness they provide, which makes them ideal for narrow lots. Large windows, patios, high ceilings and open-concept interiors are all trademarks of the ranch-style house.
- Modern narrow lot house plans: Trading in traditional materials and shapes in favor of sleek, dramatic lines and lots of glass, steel and concrete, modern-style narrow lot houses are known for their simplicity and spaciousness.
- Cabin narrow lot house plans: If you want to take the woodsy aesthetic with you into the city, a cabin narrow lot house plan may be what you need. Calling on the sparsely decorated exterior of traditional cabins as well as the cozy interior with fireplaces and simple bedrooms, a cabin-style house brings a bit of nature into the urban jungle.
Example Narrow Lot House Plans
Seeing actual examples of narrow lot house plans that you can use to build your own dream house can be the thing that convinces anyone on the fence about whether they should invest in a narrow lot.
With an endless supply of styles, it’s hard not to find a narrow lot house that your whole family will love. Here are three examples of narrow lot house plans that you can choose to build your own home.
Southern-Style House Plan
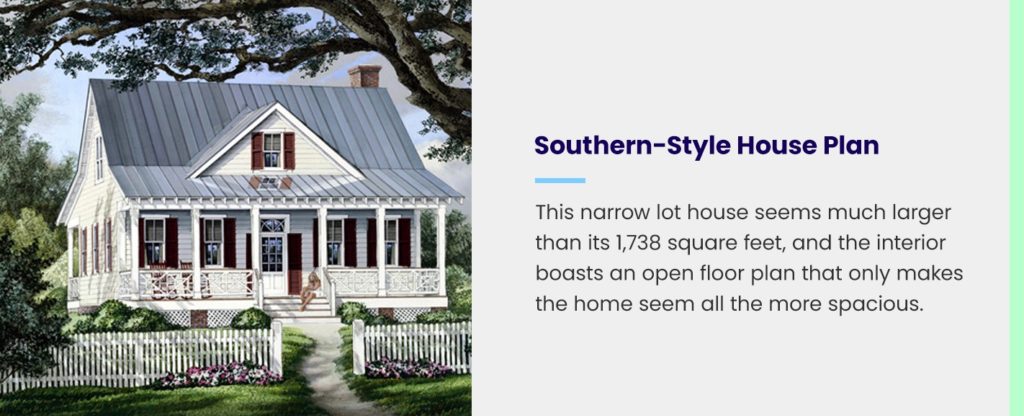
This narrow lot house seems much larger than its 1,738 square feet, and the interior boasts an open floor plan that only makes the home seem all the more spacious. Covered porches bookend the house, inspiring outdoor living like on the airy verandahs of the South.
Through the front door, you’re greeted with a short foyer leading to an open-concept great room and dining room, which opens onto the back porch. Off to one side is a kitchen with a breakfast bar, while a half bathroom and a utility closet sit off to the other side.
A perk of this house plan is the main suite on the ground floor. The master bathroom features two sinks, a separate shower and whirlpool tub and mirrored doors leading to a walk-in closet. The main suite also opens onto the back porch, encouraging the blurred line between indoor and outdoor living.
On the second level are two more bedrooms and an additional full bathroom, perfect for kids’ rooms or a guest room and home office.
Craftsman-Style House Plan
A stone exterior and gabled roofs are two ways this 1,216-square-foot house shows off the Craftsman style upon first sight. The quaint cottage-like house sits on one level and features an attached two-car garage at the front. It also comes equipped with a front porch and a rear patio.
The front door opens to a spacious open-concept living, dining and kitchen area. Off to the side are a walk-in pantry and one of the three bedrooms. Further in is a hallway that leads to a full bathroom and another bedroom, as well as to the main suite.
The main suite is the only one with an attached bathroom, which is cozy and modest. The main suite also features two separate closets.
Ranch-Style House Plan
At 1,260 square feet, this ranch-style house is designed with economy and practicality in mind — but aesthetics aren’t ignored either. It gives off the feel of the quaint countryside, and its clean lines and triangular roofs only further that image.
A covered porch envelops the front of the house, creating an ideal spot for spending summer days and nights. The front door opens into a massive open-concept living, dining and kitchen area. If you love entertaining, this space is ideal for you, especially if you enjoy entertaining both indoors and outdoors.
A second, side entrance leads through a mudroom, which includes a washer and dryer as well as a coat closet and a utility room. Through the mudroom, you come to the main hallway, which leads to the three bedrooms, the main bathroom and a linen closet.
The main suite is situated at the back corner of the house and features a walk-in closet and a modest ensuite bathroom.
FAQ About Narrow Lot Houses
When building a house using preexisting house plans, you should understand everything about the house you’re building, including frequently asked questions about the style of house you choose.
Here are the answers to some of the most common questions about narrow lot houses.
What Is Considered a Narrow Lot?
The definition varies from country to country and, sometimes, even from city to city, but generally, a narrow lot is any plot less than 50 feet wide.
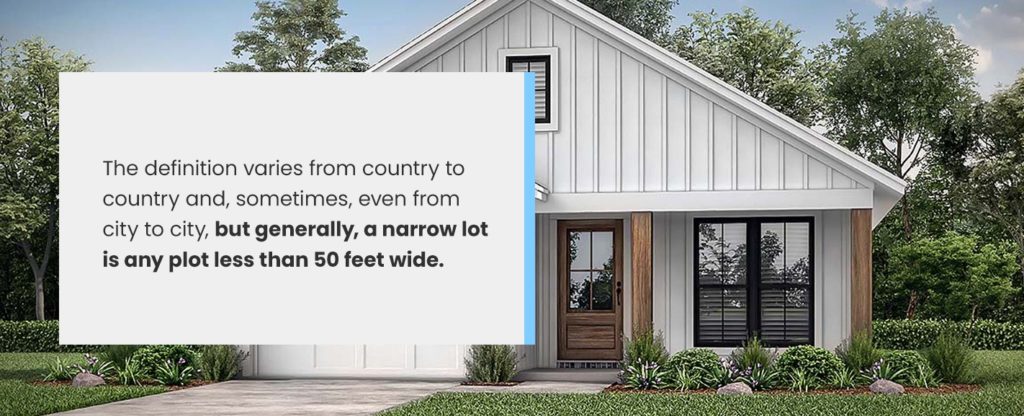
How Do You Build a Narrow Lot House?
If you’re using prefabricated floor plans, you can rest assured that the contractors and builders will know exactly how to build the house. To maximize your home’s efficiency, consider the following factors:
- Expand by building vertically
- Explore energy-efficiency
- Stick to open floor plans
- Take advantage of high ceilings
- Don’t forget your privacy
How Do You Maximize Space With a Narrow Lot House?
The best way to maximize your living space in a narrow lot house is by keeping in mind that less can be more. This means it’s a great opportunity to declutter and get rid of excess furniture in favor of a more minimalist style.
Keeping the interior walls a lighter color will help make the space seem larger, as will large windows with minimalist coverings. Skylights are an excellent option, especially in dense urban areas where windows on the side of the house won’t afford the privacy you need.
High ceilings, especially those with exposed rafters or beams, also help smaller spaces seem larger and more spacious. And using the walls to hang mirrors and strategic artwork can also help expand the space and keep it from looking too sparse.
Finally, erase the divide between indoor and outdoor living by turning the patio or porch into a sunroom or install sliding doors between the house and the porch to expand the living area of your home.
What Does It Cost to Build Houses on Narrow Lots?
As with most types of homes, the cost to build will depend on various factors, including:
- Size: A single-floor home will likely be less expensive than a three-story house. However, if you have a large family, three stories may be worth the extra cost in the long run.
- Customization: Prefabricated house plans are customizable, but the modifications may cost you extra. For example, if you want to turn a bonus attic space into a fully functioning room with its own bathroom, you should be prepared for the added cost that may come with it.
- Amenities: Some people like to have built-in working fireplaces or cooking grills in the patio, which can increase the cost of building a house.
Find Your Dream House From COOL House Plans
Take advantage of the ease of using prefabricated house plans to build your house. At COOL House Plans, we offer hundreds of floor plans for houses of all shapes and sizes, so you can be sure to find the house of your dreams.
We also offer customization and modification of our existing plans so even if you can’t find your dream house plans, you can create them yourself.
Browse through our selection of house plans today or, for more information, get in touch by calling toll-free: 1-800-482-0464.
