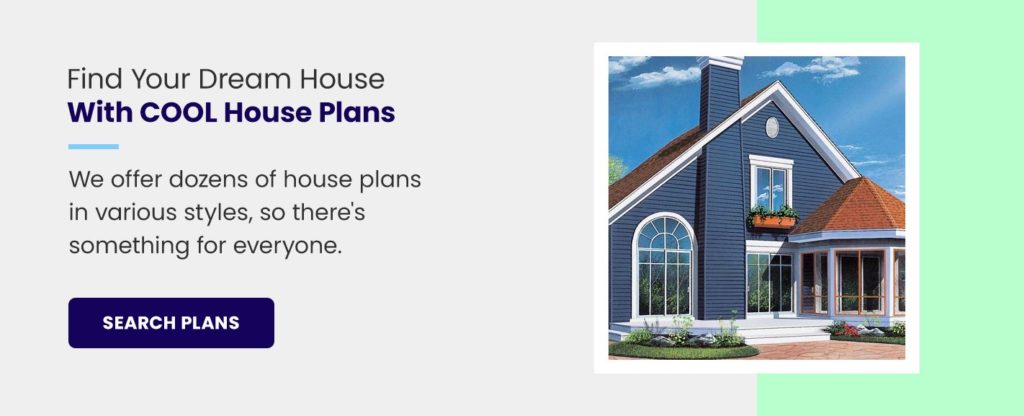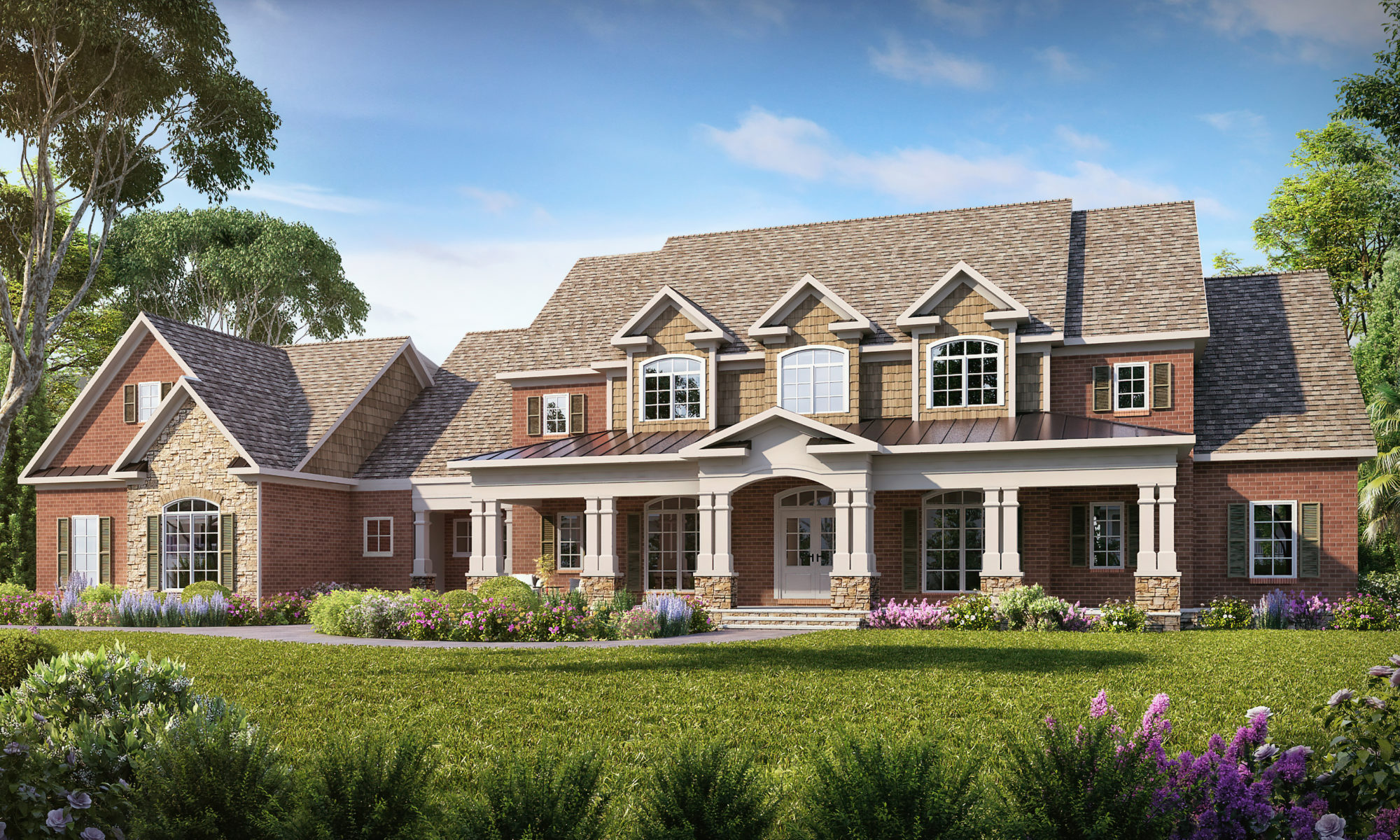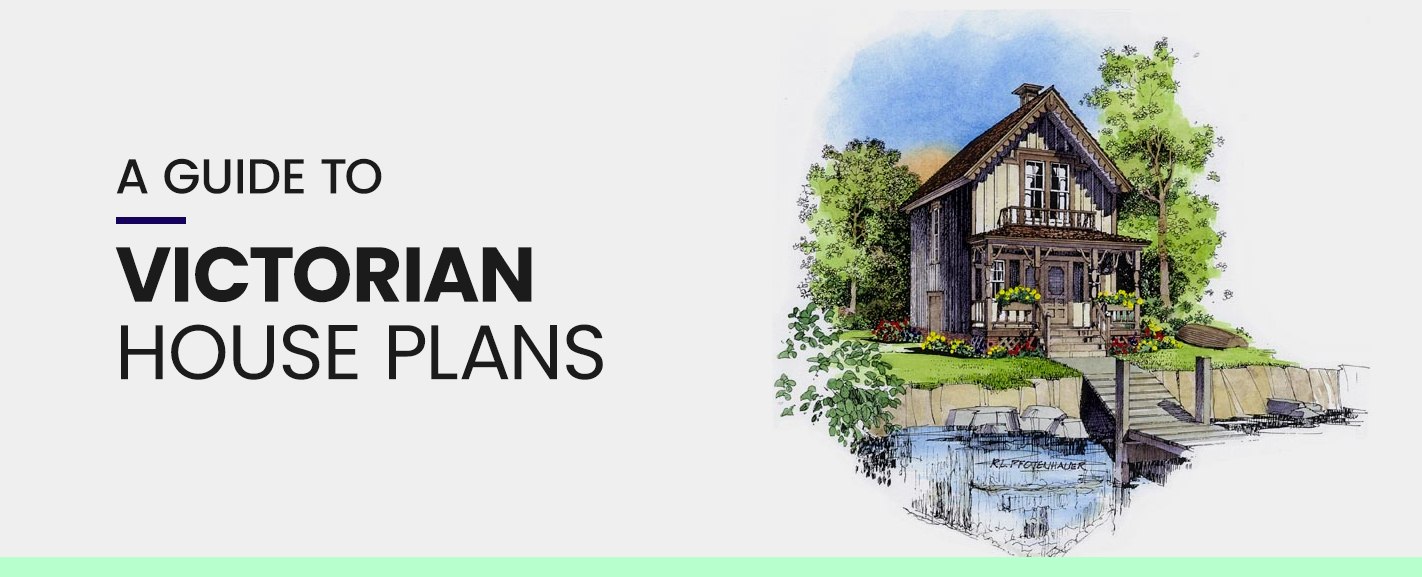Spooky mansions from classic horror stories are the first thing that comes to mind for many people when they think of Victorian houses. While this image isn’t incorrect, it’s only a small fraction of how a Victorian house can look.
Though it’s one of the most easily recognizable architectural styles, many people don’t realize just how diverse Victorian-style houses can be. This diversity continues to grow now that there’s a newfound interest in this style that’s leading many homebuilders to construct new homes based on Victorian house plans that recall the luxury and glamour of the era.
What Is a Victorian House?
Victorian homes are named so because they were born and most popular during the Victorian Era — the reign of Queen Victoria, which spanned from 1837 to 1901. Queen Victoria ruled the British Empire, including commonwealth countries and colonies in Canada, the U.S., New Zealand and Australia. This extensive reach meant many popular styles and practices in the United Kingdom were often also picked up in the British colonies — including the architectural styles.
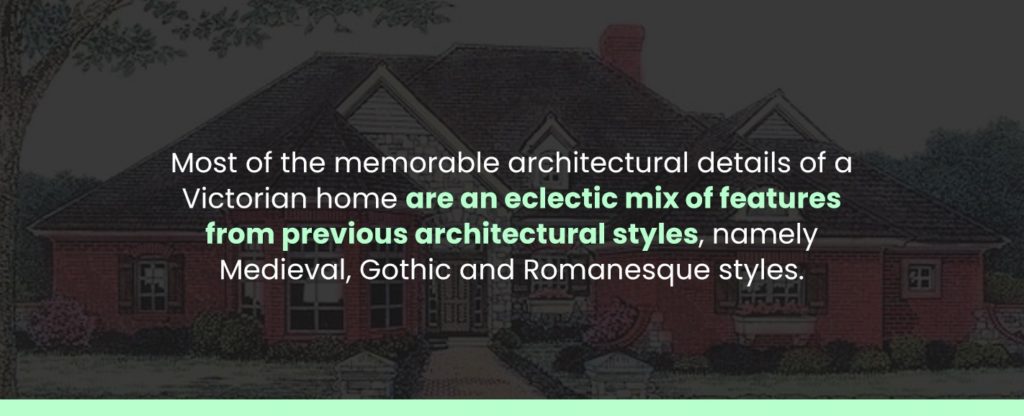
Most of the memorable architectural details of a Victorian home are an eclectic mix of features from previous architectural styles, namely Medieval, Gothic and Romanesque styles. Architects in the Victorian Era borrowed from these styles to experiment and create modern designs for their homes. And since the Victorian Era spanned such an extended period, architects were able to play with the Victorian style over the decades to create substyles, such as the Queen Anne Victorian home or the Italianate Victorian home.
The First Industrial Revolution left many Britons with disposable income, so they could pay to build themselves luxurious homes — and pay architects to create unique designs to make their homes stand out.
The external features are the most recognizable in Victorian houses and have even come to be closely associated with the popular image of the spooky old mansion. Steep roofs and rounded angles are often found in Victorian homes, especially historic ones, and towers or turrets are not unheard of either. Dormer windows, which come out of the roof, and bay windows are also extremely popular in Victorian houses since they’re one of the many ways to incorporate ornate and decorative themes for which this style is famous.
Decorative woodwork, both on the home’s exterior and interior, is more popular in historic Victorian homes. Still, many modern Victorian-style homes also throwback to this antique design element to give even newly built homes an air of nostalgia.
Finally, Victorian homes are known for having colorful exteriors, predominantly thanks to the advancements in paints, including an array of shades, which meant homeowners could be creative and personalize their Victorian homes. Eyecatching color combinations and patterns were popular as more and more people began to embrace the freedom of polychrome exteriors.
Benefits of Living in a Victorian House
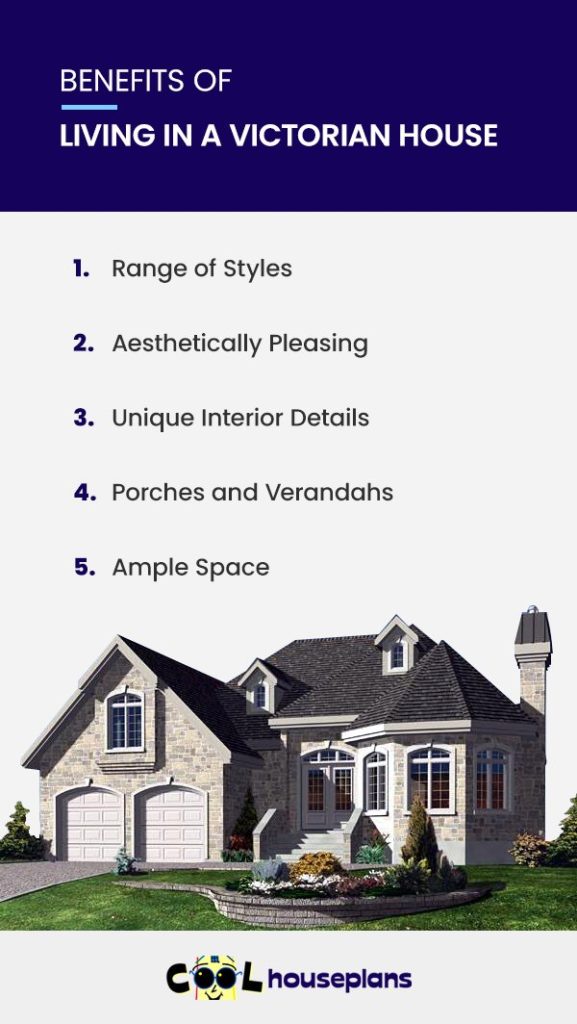
There are several benefits to living in a historic Victorian house, but you can take advantage of even more perks by building your own home using prefabricated floor plans that allow you to customize your dream home.
Unlike historic Victorian houses, Victorian house plans enable you to expand the house as necessary and modify the layout to include more or fewer rooms. It will also be less expensive than buying a historic 19th century home or hiring a home designer to create a unique layout.
Here are five more benefits you can enjoy by living in a Victorian house:
1. Range of Styles
As we mentioned, Victorian architecture isn’t one uniform style. Instead, several different styles fall under the Victorian umbrella, including Queen Anne-style homes, Folk Victorian-style homes and Gothic Victorian homes. This range of styles reflects the architectural changes that swept through the Victorian Era, allowing architects of the time to experiment and create innovative designs for the homes.
From the wraparound porch and decorative spindlework of Queen Anne-style Victorian homes to the pointed windows and grouped chimneys of Gothic Victorian houses, there’s something to satiate every taste in the Victorian family.
2. Aesthetically Pleasing
One of the reasons people are so drawn to Victorian houses is because of how stunning they look. Truly elaborate ones can seem like life-size dollhouses, but smaller, cozier Victorian-style homes are just as attractive.
It all comes down to the style’s key features, which is what really catches the eye. The gabled roofs are quintessential Victorian since architects at the time wanted to emphasize the triangular shape of the roof to draw the eye to the tops of the house. The decorated woodwork that colors the covered porch and entryways is often unique to each home. The color palette is specifically designed to draw the eye to the house by using carefully coordinated color schemes that often highlight the intricate edges.
Victorian homes are also known for their many windows, which vary in shapes and sizes. From circular dormer windows nestled in the gabled roof to giant bay windows that become the envy of the block, Victorian houses don’t need to be as dark and gloomy inside as we’re used to seeing in media.
3. Unique Interior Details
Historic Victorian homes are known for their intricate detailing both inside and out. The unique interior details that make 19th-century Victorian houses so coveted can still be applied to newly built Victorian homes — and they can be customized to suit the homeowners’ style.
Ornate staircases, vaulted ceilings and intricately designed cornices are just some of the features you can incorporate into your Victorian house. Originally, Victorian homes possessed a lot of natural wood, with gorgeous hardwood flooring and sturdy wood furniture in most of the public rooms.
Though it’s beautiful, wood can be challenging to maintain and may not be as cost-efficient in indoor temperature control. Luckily, modern technological advancements have made it possible to obtain the aesthetic beauty of wood without the heavy maintenance the material requires. So, your new Victorian house can have the look and feel of an original Victorian home without the discomfort or high maintenance costs of one.
Another popular interior detail in Victorian houses is the fireplace. Original Victorian houses have multiple fireplaces out of necessity, but modern Victorian homes tend to have only one or two fireplaces, often in the great room or the master suite. Whether you opt to use the fireplace or keep it as an aesthetic ornament, it’s hard to pass up the opportunity to boast a real fireplace in a contemporary home.
4. Porches and Verandahs
Often, the decorative details of a Victorian home’s exterior are highlighted on the spacious porches or verandahs surrounding it. Wraparound porches, often elaborate and sprawling, are a key feature of Victorian homes, and contemporary Victorian house plans can take inspiration from the historic to incorporate this feature.
Aside from being visually stunning, wraparound porches and covered verandahs are ideal for extending your living space, especially if you’re a fan of outdoor living without straying too far from home. Since covered porches and verandahs are the standard for Victorian-style homes, they’re a definite boon to the home’s curb appeal and real estate value.
5. Ample Space
Your Victorian home can technically be any size you want, but this style is generally known for its ample space. Though historic Victorian homes often had two to four bedrooms, contemporary Victorian home plans can incorporate as many bedrooms as you need as well as additional rooms for hobbies or entertaining.
Historic Victorian homes tended to dedicate a single room to a single activity, and the rooms were designed with that use in mind. Therefore, bedrooms were intended only for sleeping and were too small for much more than a small bed. Contemporary living encourages creativity with the space you have, but that doesn’t mean you can’t still have a room with ample space for all your needs and wants.
If you’ve always pictured a cozy library in your dream house, Victorian house plans offer the space to build it. Or if you want a games room or an entertainment room, you can easily incorporate that into your house plans as well.
Victorian homes generally have ample square footage, so they can be the ideal solution for large or multi-generational families.
Types of Victorian House Plans
We’ve mentioned how much creativity is possible when it comes to Victorian house plans thanks to the range in styles they offer. To be a bit more specific, here are some types of Victorian house plans that will appeal to contemporary homeowners in particular:
- Victorian house plans with a garage: As their descriptor suggests, these house plans include an attached garage that can be accessed from both inside and outside the house. Attached garages work well for additional storage as well.
- Victorian house plans with a carport: Unlike a garage, which is fully enclosed, a carport has at least two open sides. This canopy built specifically for your vehicle is an ideal option for moderate climates, where you needn’t worry as much about protecting your car from the elements.
- Victorian house plans with a basement: Traditionally, Victorian homes usually had a cellar or storage room where the household’s coal or wood was kept. Today, Victorian house plans can include fully finished or unfinished basements, which can be modified to become anything from family rooms or spare bedrooms to standalone apartments for rental.
- Two-bedroom Victorian house plans: Two-bedroom homes are ideal for couples or small families, and they leave lots of space for luxury amenities, such as a games room or dedicated home office.
Example Victorian House Plans
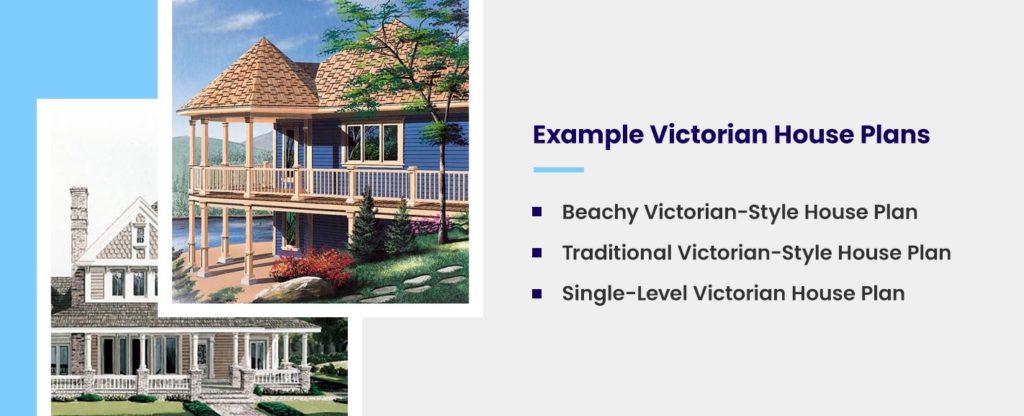
If you’re still skeptical of just how much variety comes with this architectural style, here are three example house plans to give you an idea of what you can build your home to look like.
Beachy Victorian-Style House Plan
This 840-square-foot house brings together the sophistication of the Victorian Era and the casualness of a beachside home. Featuring the trademark gabled roofs and windows of different shapes and sizes, this one-bedroom house comes equipped with one full bathroom and a spacious, open-concept living, dining and kitchen area.
The many windows bring a flood of gorgeous sunlight throughout the house. A wraparound porch circles three sides, making it the perfect dwelling for anyone who loves staying close to home. The unfinished walkout basement provides plenty of space for future expansion.
Traditional Victorian-Style House Plan
If you want authentic without the limitations and expenses of buying a historic home, this 2,213-square-foot Victorian-style house is what you want. The wraparound porch is the star of this house’s exterior, especially as it finishes off at a cozy piazza — which can also be accessed through the dining room via French doors.
Gabled roofs and a giant bay window in the living room add to the authenticity of this style, and the interior features four bedrooms, two full bathrooms and one half-bathroom — including a ground-level main suite.
A cozy breakfast nook sits past the kitchen and invites natural light, while the designated dining and living rooms make it easy to incorporate indoor and outdoor living and entertaining.
The second floor features three bedrooms, which all share a full bathroom, and the home comes with a laundry chute system and an oversized two-car garage to keep clutter to a minimum.
Single-Level Victorian House Plan
If a one-level home is more to your liking, then this 2,391-square-foot Victorian house is the perfect fit for you. Featuring four bedrooms, three full bathrooms and a half-bathroom, this spacious home also has an attached three-car garage, a formal dining room and a kitchen equipped with a cozy breakfast nook.
The house also features a welcoming front porch and a private, covered patio in the back.
FAQ About Victorian Houses
When building a house, you want to make sure you have all the answers you need before making a major decision. Here are some of the answers to frequently asked questions about Victorian houses:
- How much does it cost to build a Victorian-style house? The price of building any house depends on factors such as the size of the house and any customizations or modifications you want.
- What makes a house Victorian? Houses that reflect the architectural styles that were popular during the Victorian Era are considered Victorian houses. These can be houses from the era itself or modern homes that use the same design features.
- What rooms are in a Victorian house? Traditional Victorian houses had at least two bedrooms and — depending on how wealthy you were — additional rooms for various activities. For example, a bedroom would be only for sleeping while a boudoir would be for changing clothes. Gendered spaces were also popular and allowed men and women to entertain their friends in smoking rooms and drawing rooms. Today, Victorian homes can have spacious floor plans that incorporate all the necessities of modern living.
- When were Victorian-style houses built? Historic Victorian homes are those built during Queen Victoria’s reign, which spanned 1837 through 1901. However, Victorian houses have been a popular style since and continue to evolve to suit the changing times.
Find Your Dream House With COOL House Plans
At COOL House Plans, we want to help you build the house of your dreams. We offer dozens of house plans in various styles, so there’s something for everyone. We also offer customizations and modifications, so you can be sure to love the house you build for years to come.
Browse through our house plans today or, for more information, contact our toll-free customer service line at 1-800-482-0464.
