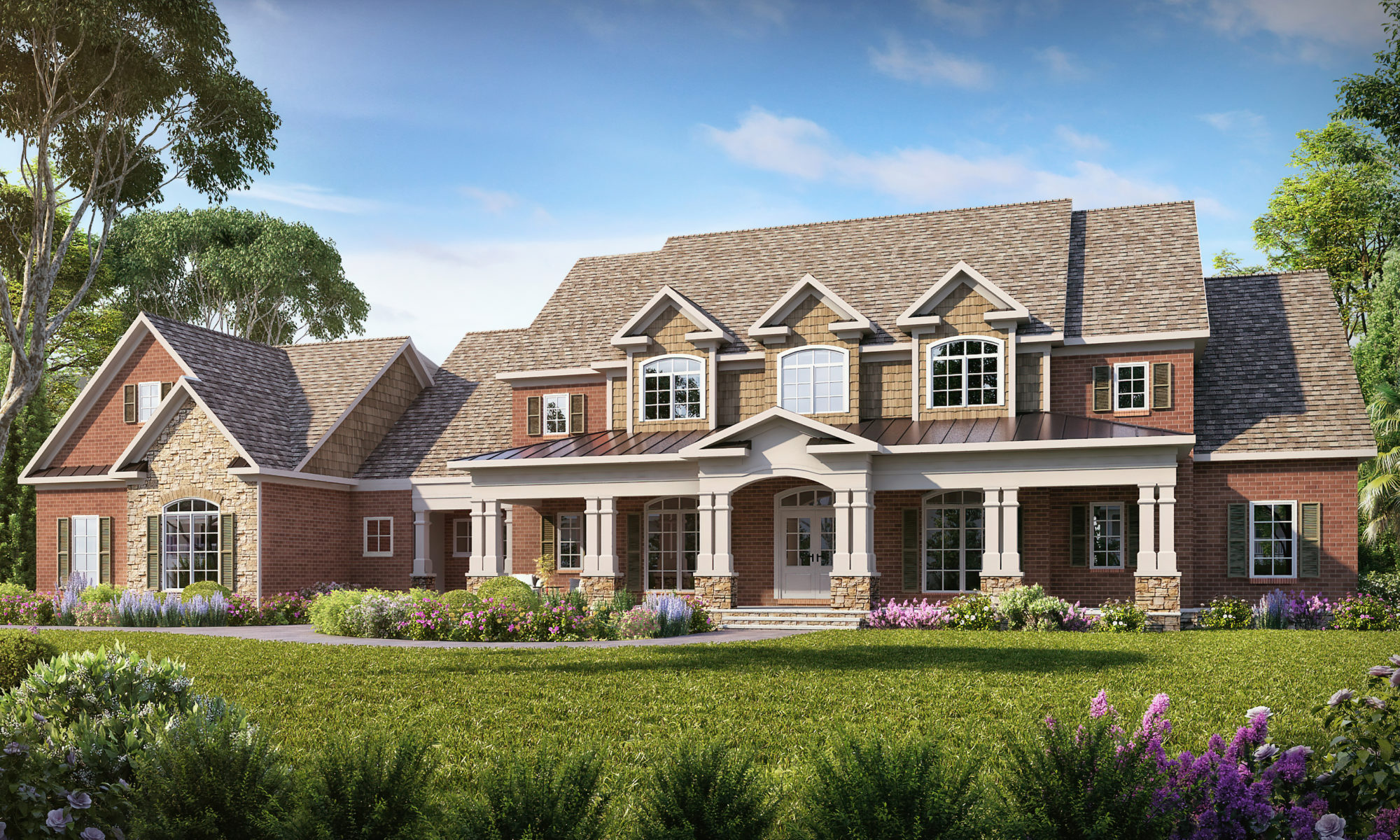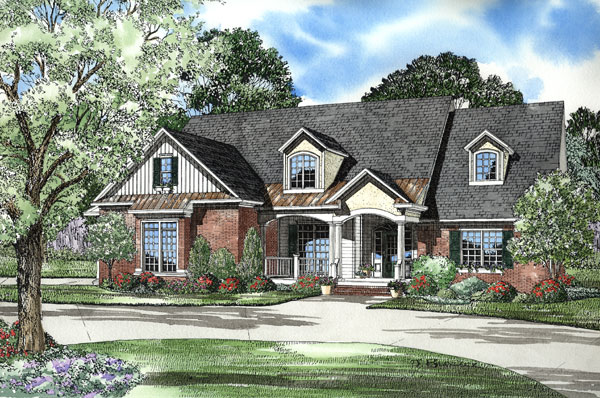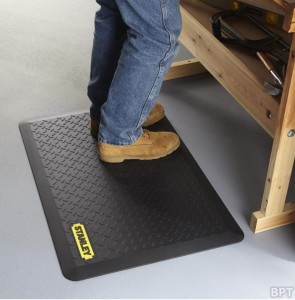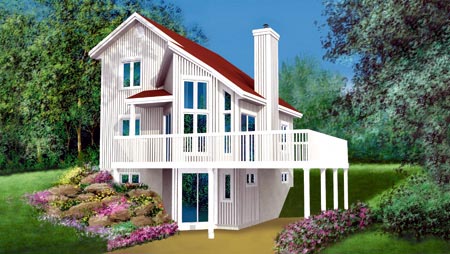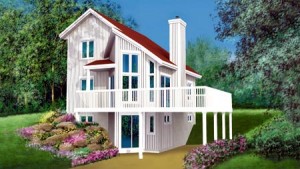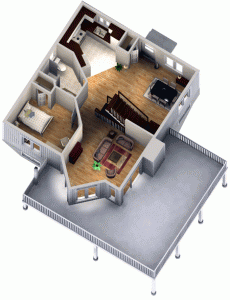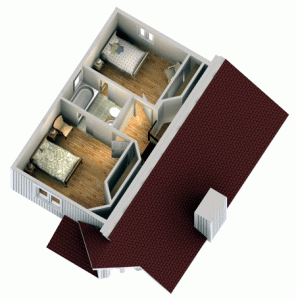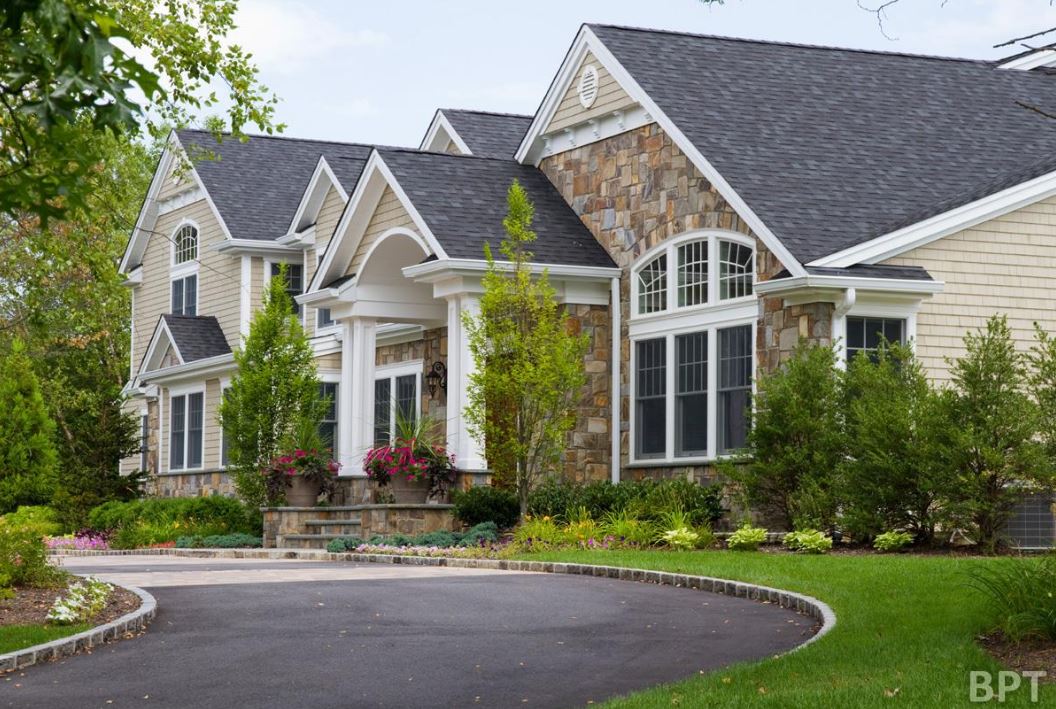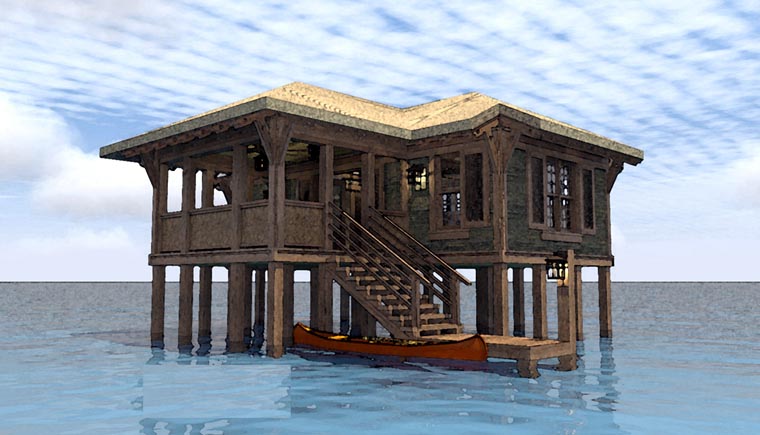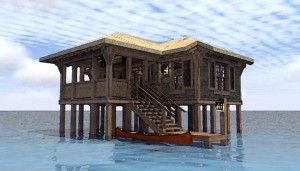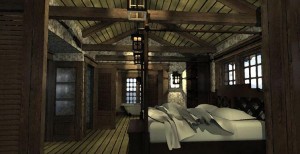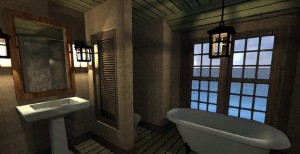What’s the finishing touch on a low maintenance home? The trim
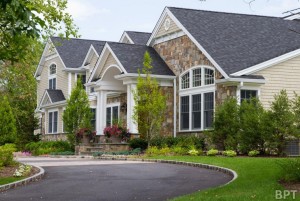 (BPT) – These days, free time is an increasingly endangered phenomenon. That’s why today’s homeowners are all in favor of spending less weekend time maintaining their homes. Vinyl siding and windows have long been common home features for just that reason. Today, the latest trend is maintenance-free trim.
(BPT) – These days, free time is an increasingly endangered phenomenon. That’s why today’s homeowners are all in favor of spending less weekend time maintaining their homes. Vinyl siding and windows have long been common home features for just that reason. Today, the latest trend is maintenance-free trim.
Now consumers can enhance the architectural beauty of their homes with superior-quality cellular PVC trimboard from Kleer Lumber, a division of The Tapco Group. Kleer Trimboard provides versatile solutions with wood’s aesthetic appeal without wood’s extensive maintenance. Not only is Kleer Trimboard easily installed everywhere wood trim is traditionally used, it has more applications. It’s impervious to moisture, insect infestation and other threats to wood, giving homeowners the freedom to pursue more creative trim applications and peace of mind to enjoy their enhanced home for decades.
“Kleer Trimboard delivers the authentic, rich appearance of wood coupled with the long-term durability and very low-maintenance homeowners want,” says Jack Delaney, national sales manager of The Tapco Group’s Kleer Lumber division. “With Kleer, people don’t have to sacrifice aesthetics to avoid wood’s problems. Kleer’s cellular PVC trimboard outperforms wood in every application, in every climate. Kleer Trimboard is appropriate on virtually every house, whether it’s a coastal mansion or modest neighborhood home.”
Kleer Trimboard works where roofing meets the house, around windows and doors, in contact with the ground and concrete where wood often fails, and anywhere the imagination leads, including soffits and fascia, columns and cornices. With unmatched versatility, Kleer can be machined to create intricate gingerbread and fluted pilasters and other custom applications, including heat-bending for elegant curves. Kleer trim is also a breeze to glue, route and mold using wood trim tools. Boards and other components come in multiple sizes.
Because it’s completely synthetic, Kleer isn’t susceptible to the challenges that plague wood and composite trim, including mold, mildew, swelling and rot from moisture or insect damage. Wood’s form and function inevitably fails over time despite repeated sanding and repainting. Kleer trim is easily maintained with soap and water, keeping it beautiful long-term.
Kleer’s proprietary TruEDGE technology keeps board edges cleaner through installation and beyond. And, if the edges do get dirty, they are much easier to clean than edges without TruEDGE technology. Unlike some PVC trim brands that are textured, Kleer Trimboard has a natural wood grain finish that closely resembles genuine cedar; it’s also available with a smooth finish on both sides. Available in pure white, Kleer Trimboard keeps its fresh bright appearance for decades or can be painted to match other decor. Its Limited Lifetime Warranty, which includes labor for the first two years, offers the industry’s strongest protection.
Kleer’s complete system includes trimboards, sheets, mouldings, adhesives, and concealed fasteners to finish any job. Ideal for home exteriors, Kleer Trimboard is also used for interior wainscot applications in moist spaces, including bath and laundry rooms. Kleer’s Beaded Boards and Sheets enhance and protect these areas, including ceilings.
“We’re continuously innovating and expanding the Kleer Trimboard product line, so customers have the best choices for enhancing the architecture, curb appeal, and value of their homes,” says Delaney. “The decorative possibilities are endless. Kleer Trimboard also perfectly complements Kleer Decking and the Kleer Rail PVC Railing System. No other trimboard offers Kleer’s combination of benefits – it’s the right finishing touch for every home.”
The Tapco Group, a U.S. Green Building Council member, is the building industry’s leading provider of easy-to-install, premium, innovative interior and exterior products. Serving the building industry since 1961, Tapco specializes in the manufacturing of roofing, siding, decking, railing, trim, tool systems, egress systems and siding components. The products combine versatile application, durability, vast color palettes and uncommon authenticity to exceed the expectations of contractors and homeowners.
For more information, visit www.kleerlumber.com or www.TheTapcoGroup.com or call (800) 521-7567.
IMAGE CAPTIONS:
——————————————-
Caption 1: Photo courtesy of Kleer Lumber of The Tapco Group.
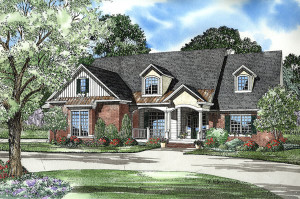 Home plan chp-21224 presents an unusual combination of enticing exterior features. Geometric shapes, seen in the windows, dormers and front-facing gable are paired with the gentle arches of the porch and two upstairs windows. Copper-colored metal skirts the steeply- pitched predominately shingled roof. Siding includes board and batten, stucco and brick veneer for a pleasing and eclectic appearance. A box bay window off the garage adds even more character to this delightful floor plan. From the time you step from the covered front porch to the grilling porch in the back, you’ll fall in love with this traditional home with lots of room, privacy and storage for everybody in your family, even guests!
Home plan chp-21224 presents an unusual combination of enticing exterior features. Geometric shapes, seen in the windows, dormers and front-facing gable are paired with the gentle arches of the porch and two upstairs windows. Copper-colored metal skirts the steeply- pitched predominately shingled roof. Siding includes board and batten, stucco and brick veneer for a pleasing and eclectic appearance. A box bay window off the garage adds even more character to this delightful floor plan. From the time you step from the covered front porch to the grilling porch in the back, you’ll fall in love with this traditional home with lots of room, privacy and storage for everybody in your family, even guests!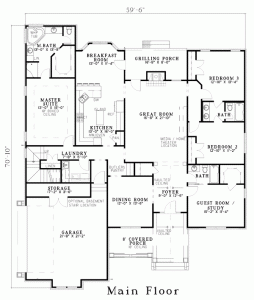
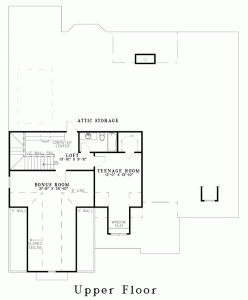 Labelled the “Teenage Room,” a secluded bedroom upstairs makes the perfect getaway. It’s easy to keep tabs on the up and coming young adult in the family because he or she must pass by the master sweet when returning home from a late night out. After your teenager moves on to college, this space can be used as a second guest room. Two more bedrooms downstairs share a bathroom while the guest room/study has a bath of its own. Laundry is convenient with a room off the hallway that includes a utility sink and a linen closet tucked under the staircase.
Labelled the “Teenage Room,” a secluded bedroom upstairs makes the perfect getaway. It’s easy to keep tabs on the up and coming young adult in the family because he or she must pass by the master sweet when returning home from a late night out. After your teenager moves on to college, this space can be used as a second guest room. Two more bedrooms downstairs share a bathroom while the guest room/study has a bath of its own. Laundry is convenient with a room off the hallway that includes a utility sink and a linen closet tucked under the staircase.