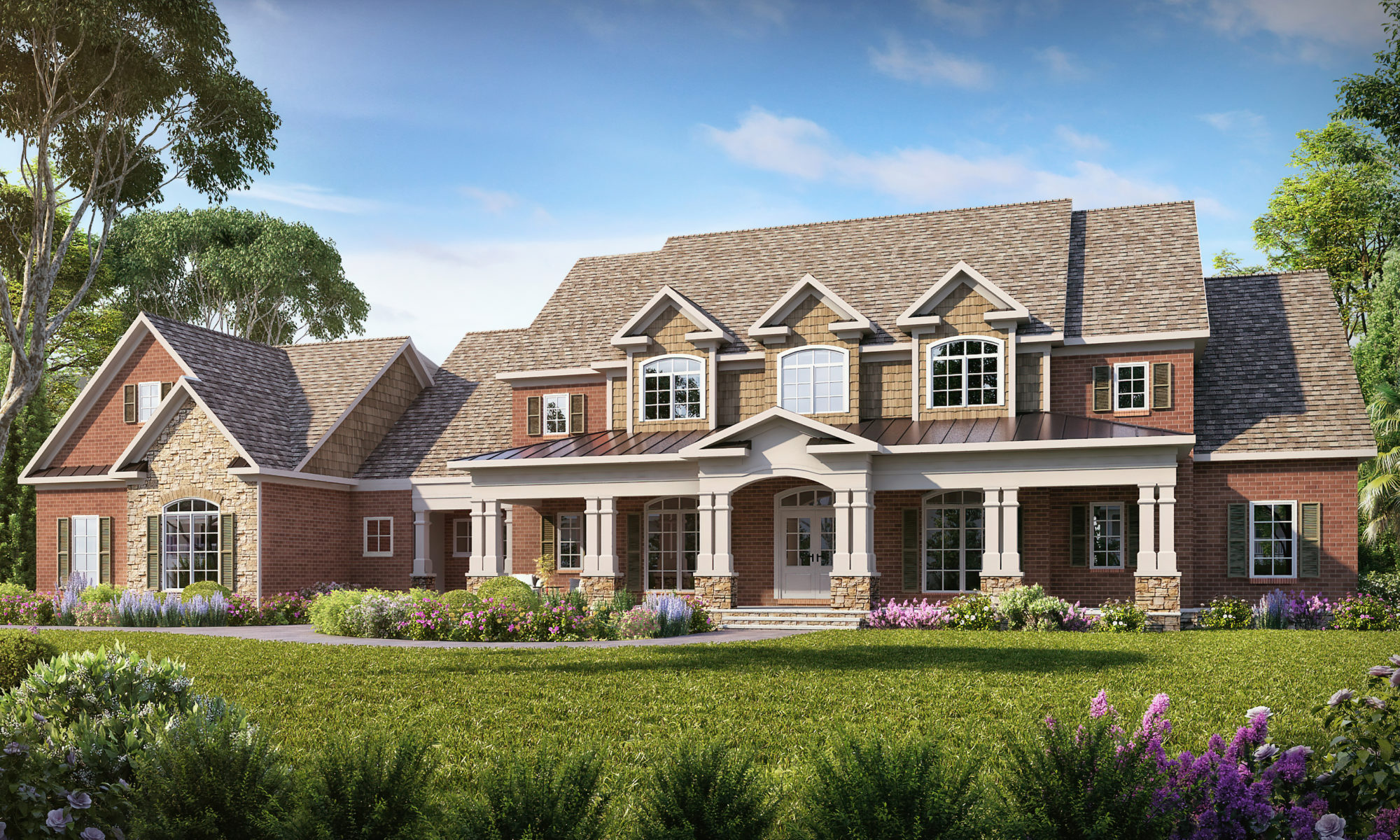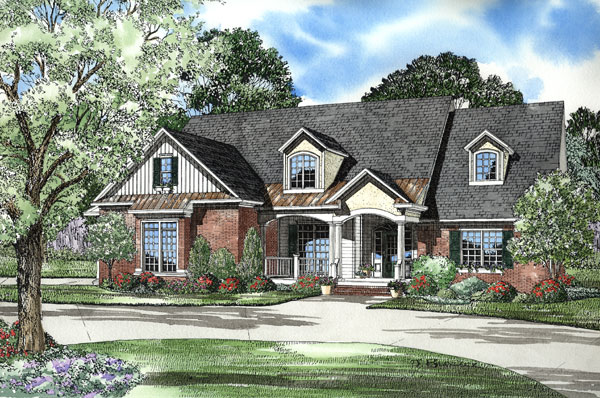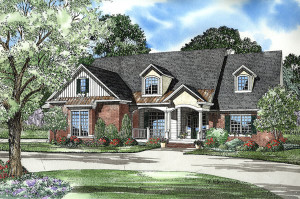 Home plan chp-21224 presents an unusual combination of enticing exterior features. Geometric shapes, seen in the windows, dormers and front-facing gable are paired with the gentle arches of the porch and two upstairs windows. Copper-colored metal skirts the steeply- pitched predominately shingled roof. Siding includes board and batten, stucco and brick veneer for a pleasing and eclectic appearance. A box bay window off the garage adds even more character to this delightful floor plan. From the time you step from the covered front porch to the grilling porch in the back, you’ll fall in love with this traditional home with lots of room, privacy and storage for everybody in your family, even guests!
Home plan chp-21224 presents an unusual combination of enticing exterior features. Geometric shapes, seen in the windows, dormers and front-facing gable are paired with the gentle arches of the porch and two upstairs windows. Copper-colored metal skirts the steeply- pitched predominately shingled roof. Siding includes board and batten, stucco and brick veneer for a pleasing and eclectic appearance. A box bay window off the garage adds even more character to this delightful floor plan. From the time you step from the covered front porch to the grilling porch in the back, you’ll fall in love with this traditional home with lots of room, privacy and storage for everybody in your family, even guests!
A dramatic vaulted foyer opens to the formal dining room with 12′ ceiling. Pass through the butler’s pantry box to the kitchen with island, counter bar and informal breakfast room with bay window and a door to the back grilling porch. The great room includes a media/home theater center and fireplace.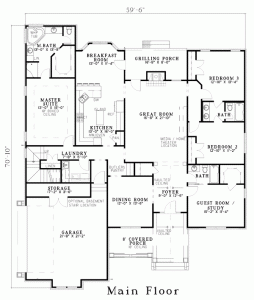
Your master suite is a private retreat in this well-arranged home. Away from the major traffic zones, your suite features a 10-foot boxed ceiling and a master bath with a corner whirlpool tub, separate shower and split vanities. Right outside the door is a staircase leading up to a loft with built-in computer center, good for a home office. A giant bonus room measuring 21’8″ by 25’10’ with sloped ceiling is perfect for play or a home theater.
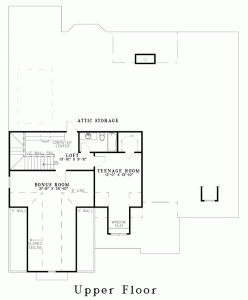 Labelled the “Teenage Room,” a secluded bedroom upstairs makes the perfect getaway. It’s easy to keep tabs on the up and coming young adult in the family because he or she must pass by the master sweet when returning home from a late night out. After your teenager moves on to college, this space can be used as a second guest room. Two more bedrooms downstairs share a bathroom while the guest room/study has a bath of its own. Laundry is convenient with a room off the hallway that includes a utility sink and a linen closet tucked under the staircase.
Labelled the “Teenage Room,” a secluded bedroom upstairs makes the perfect getaway. It’s easy to keep tabs on the up and coming young adult in the family because he or she must pass by the master sweet when returning home from a late night out. After your teenager moves on to college, this space can be used as a second guest room. Two more bedrooms downstairs share a bathroom while the guest room/study has a bath of its own. Laundry is convenient with a room off the hallway that includes a utility sink and a linen closet tucked under the staircase.
In total, home plan chp-21224 has 2975 square feet of living space, 5 bedrooms, 4 bathrooms, 425 square feet of bonus space, a 327 square foot covered porch and a two-car garage. Click here to view the plans.
