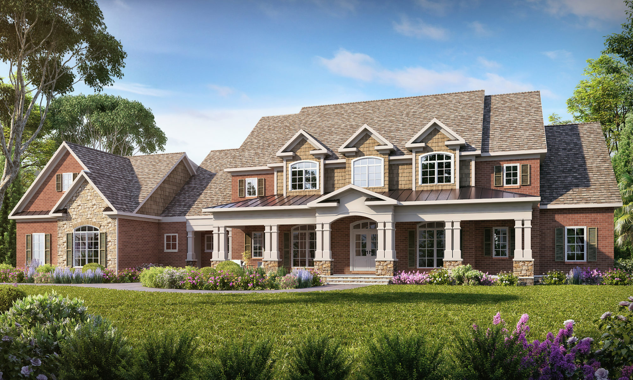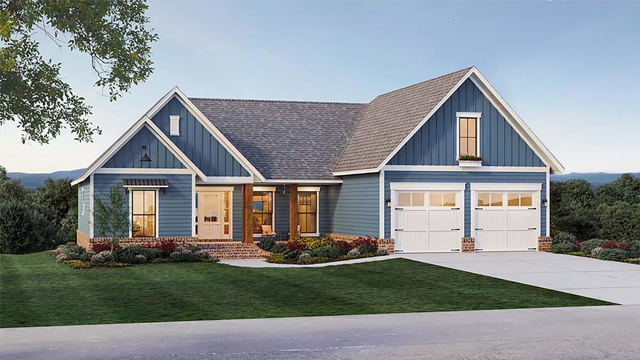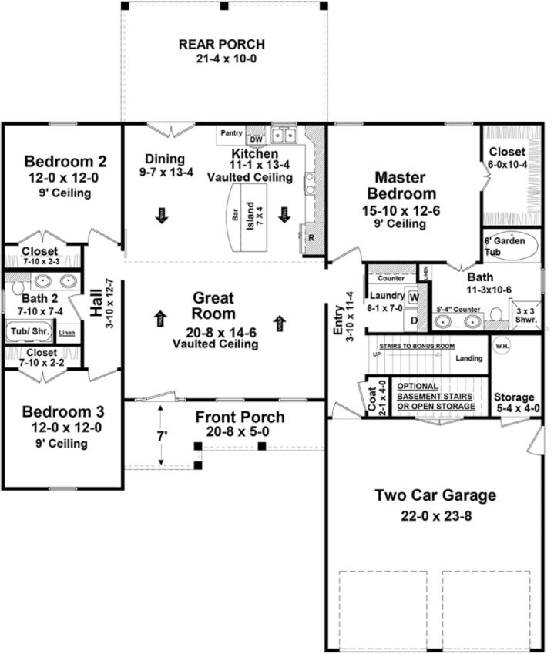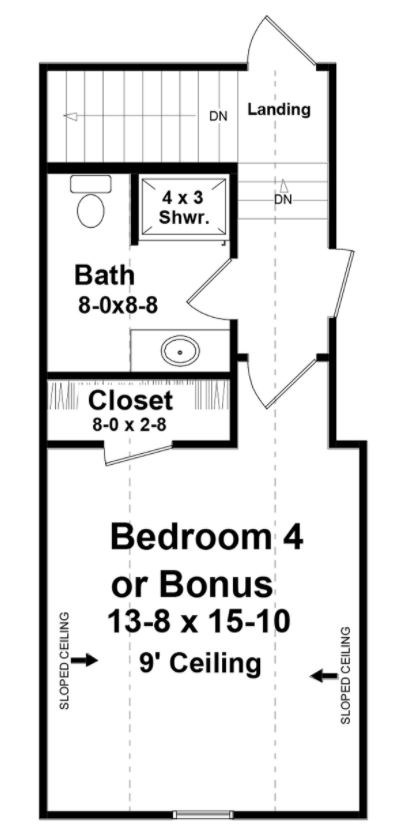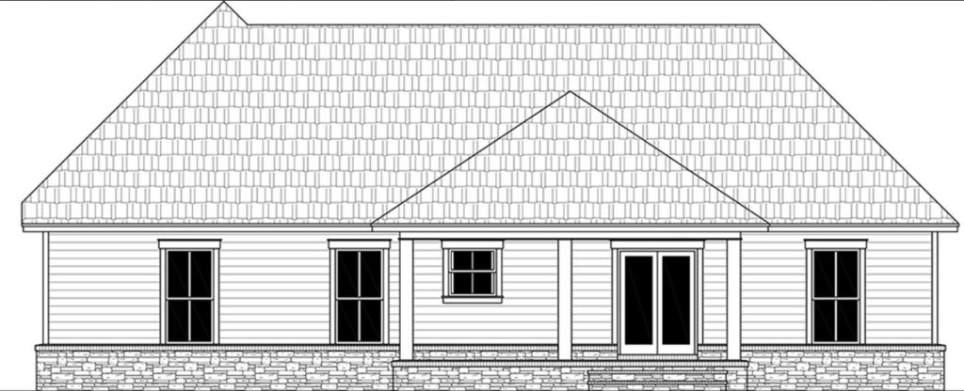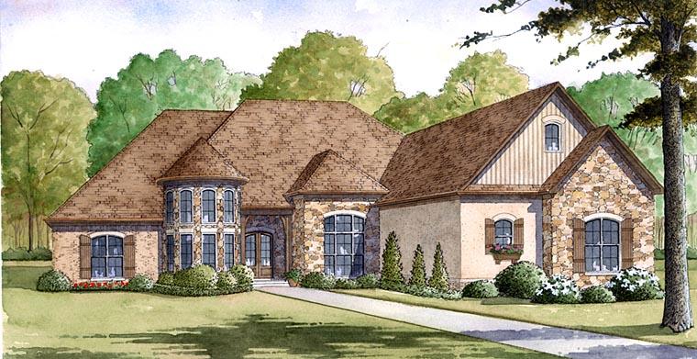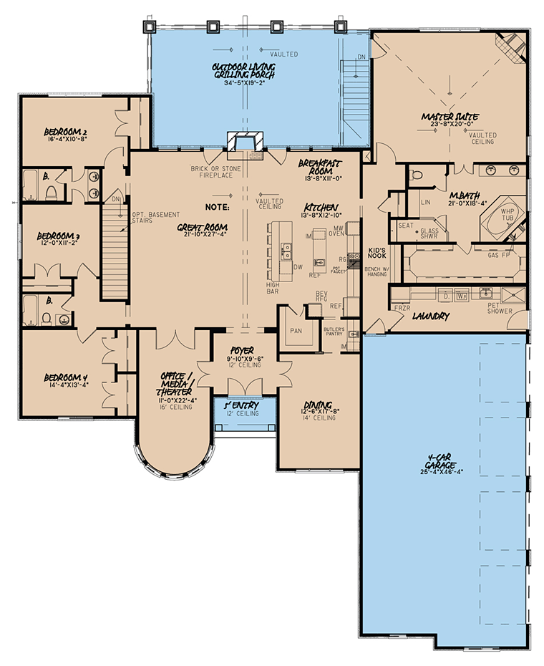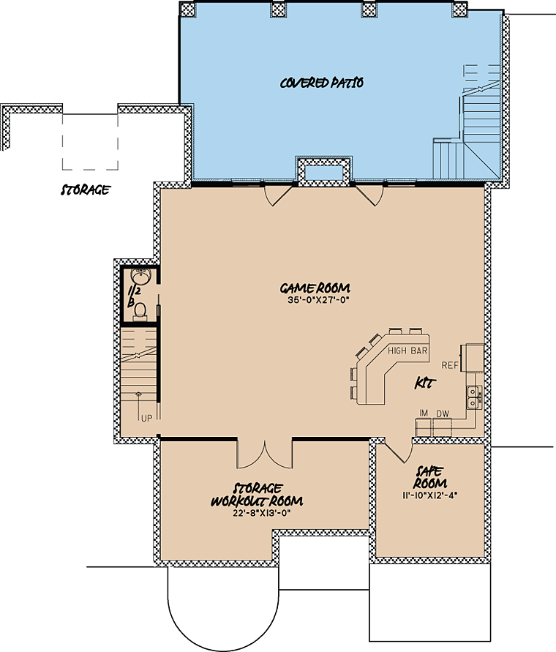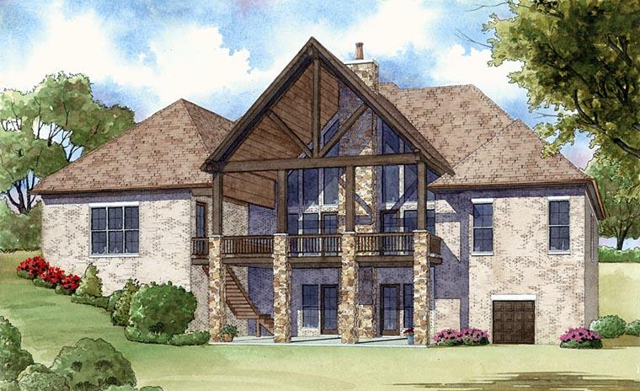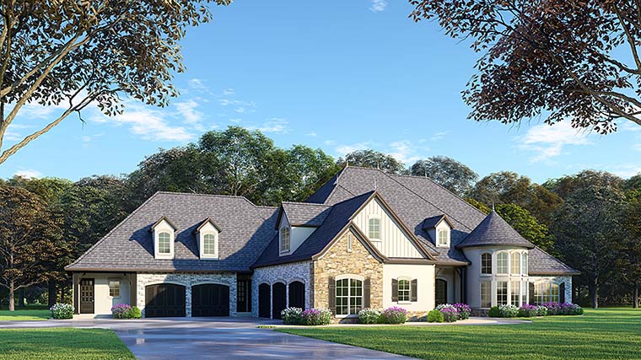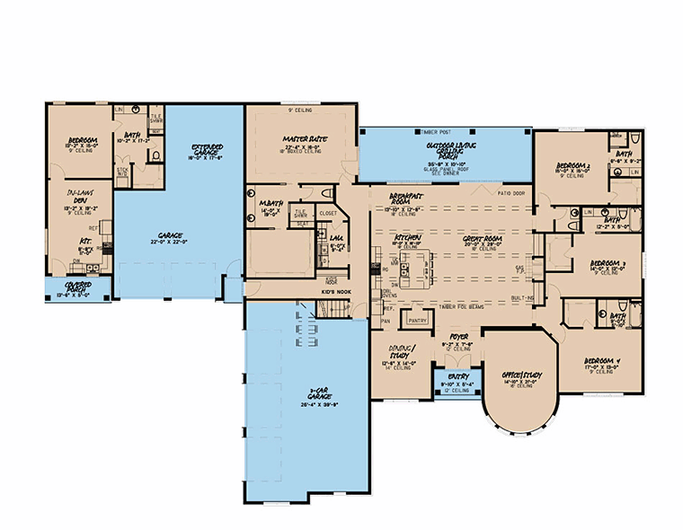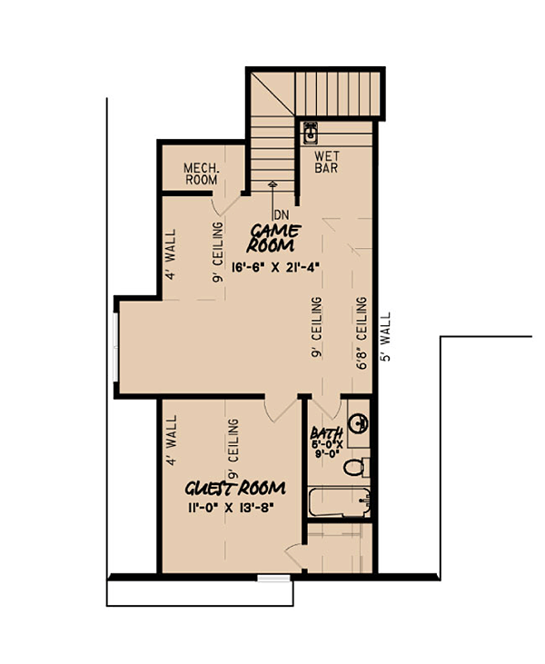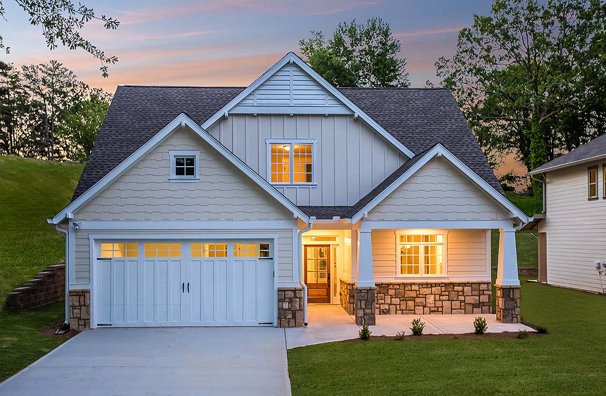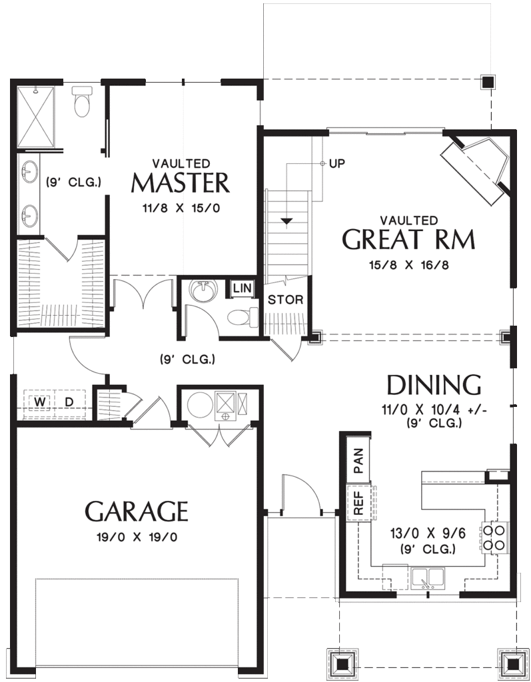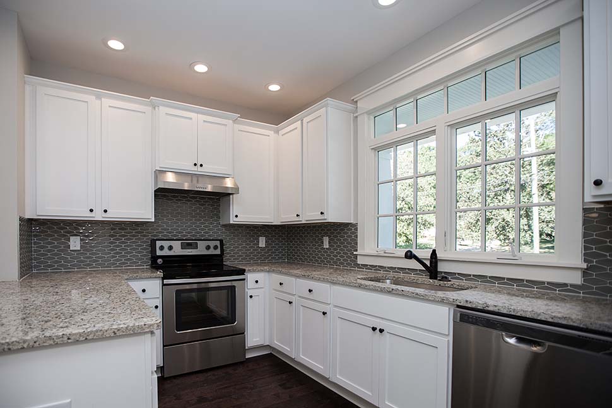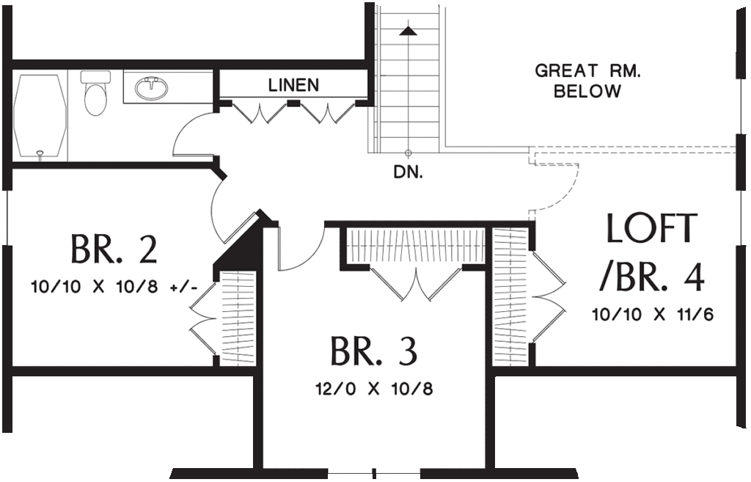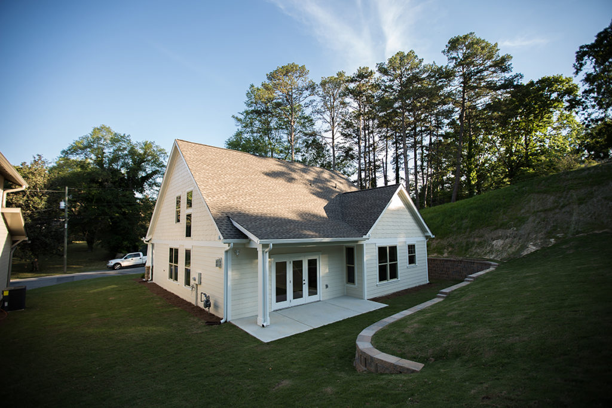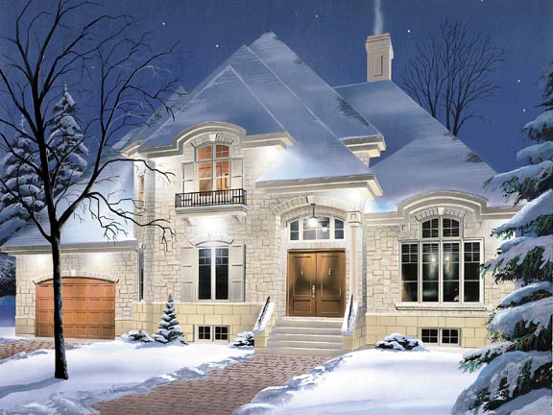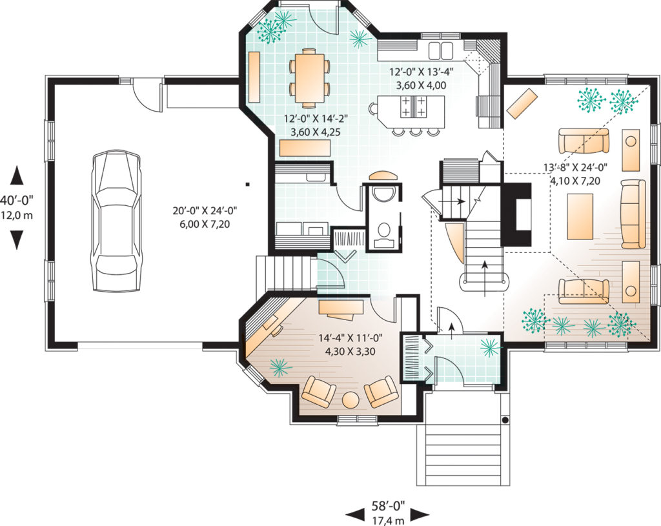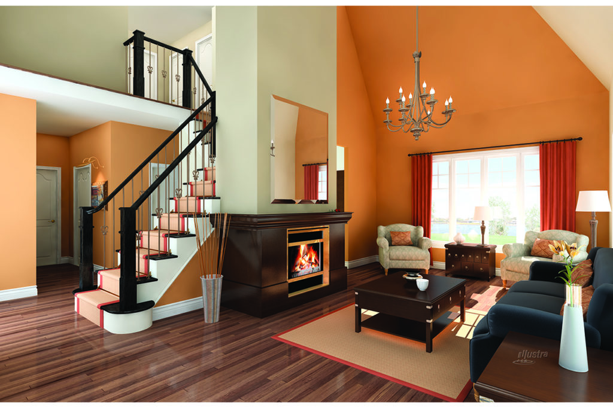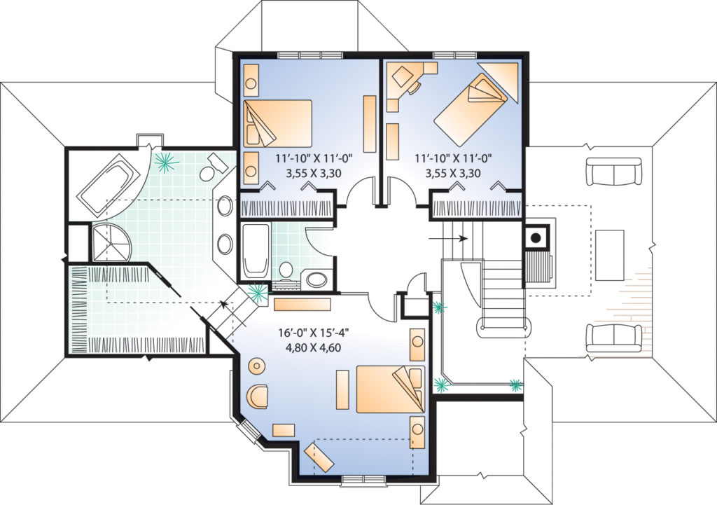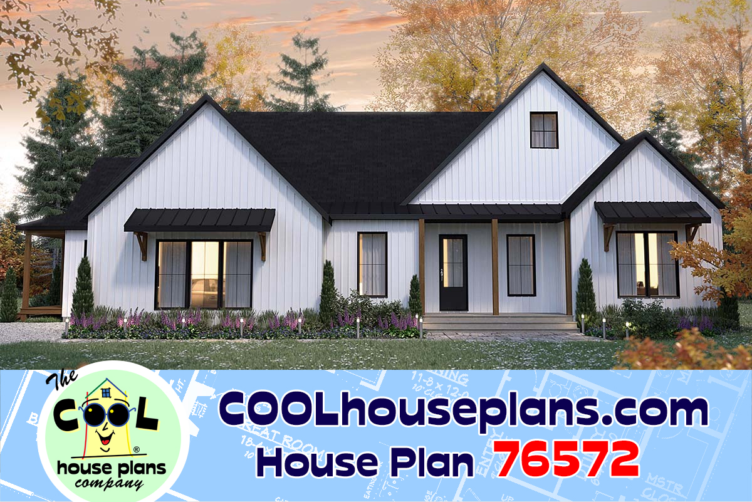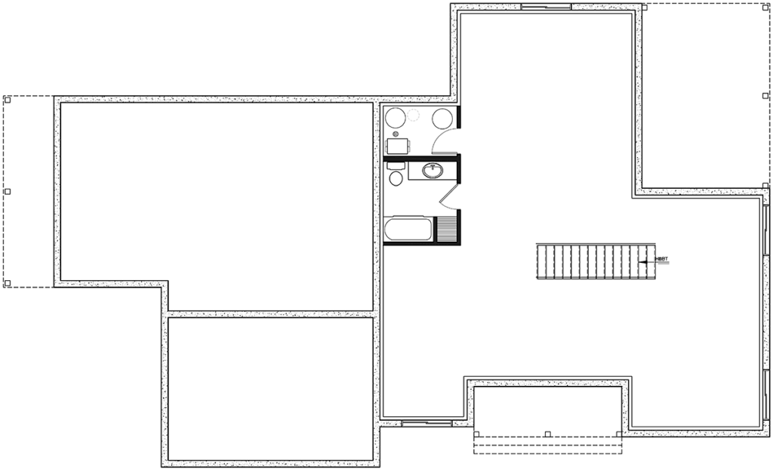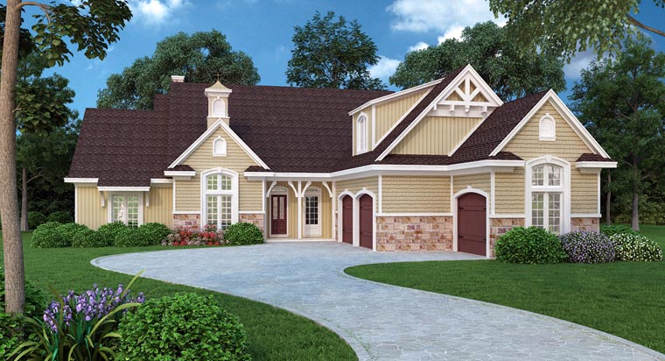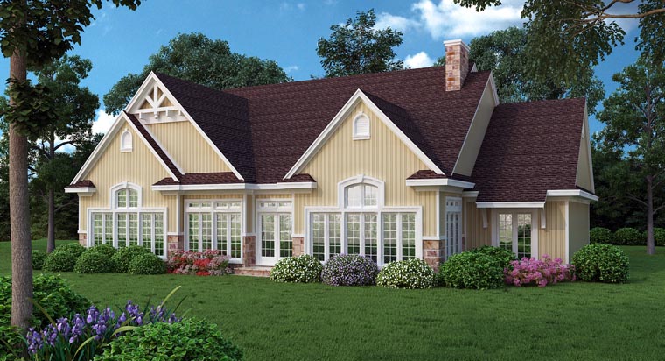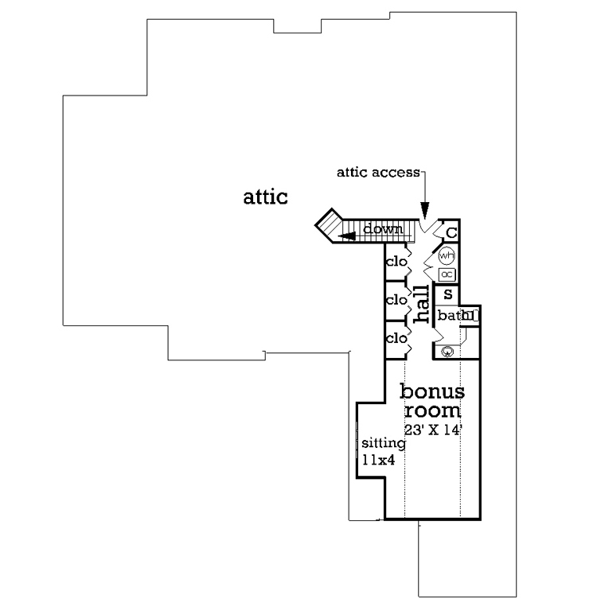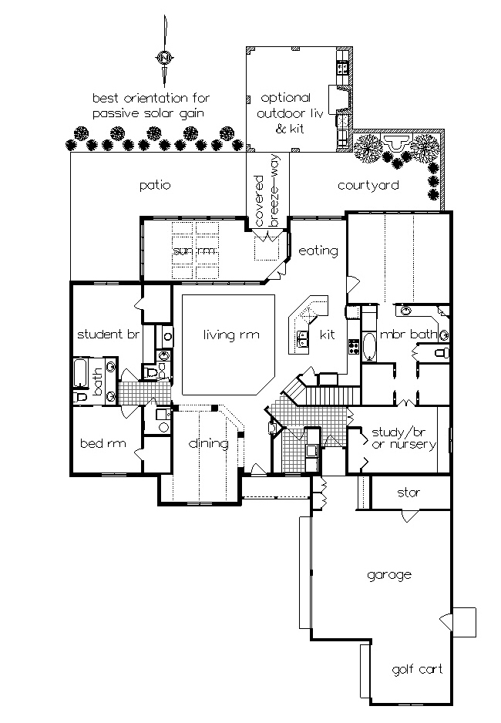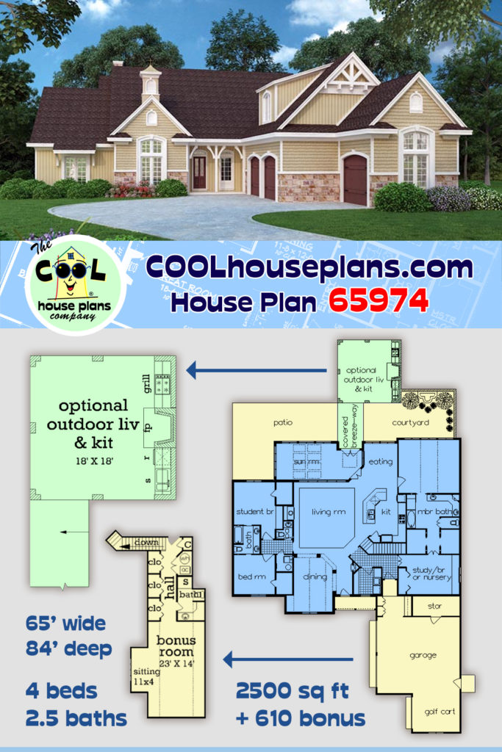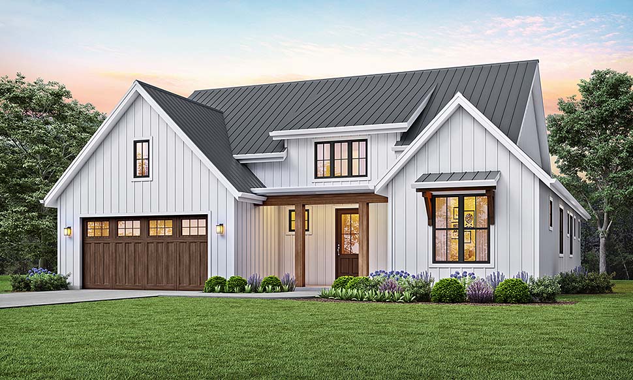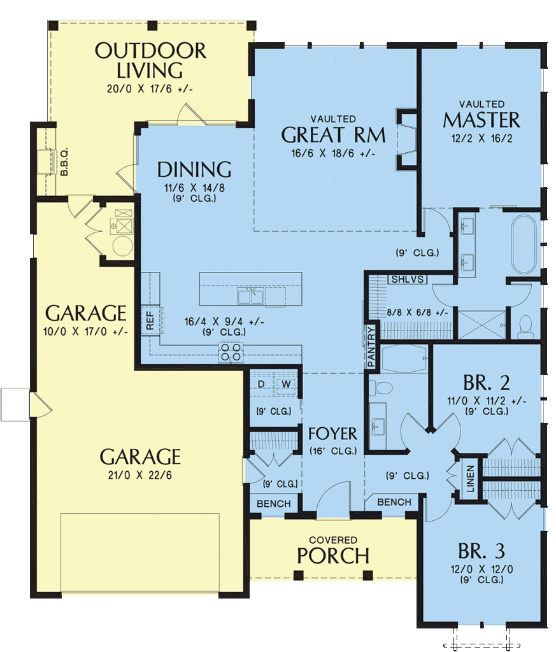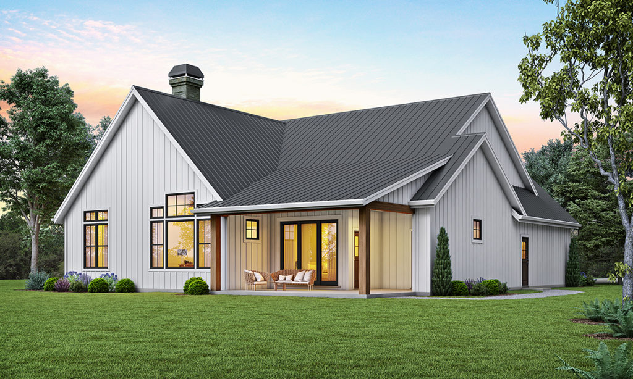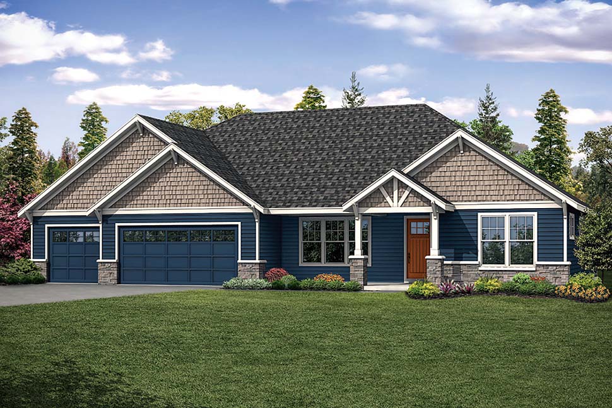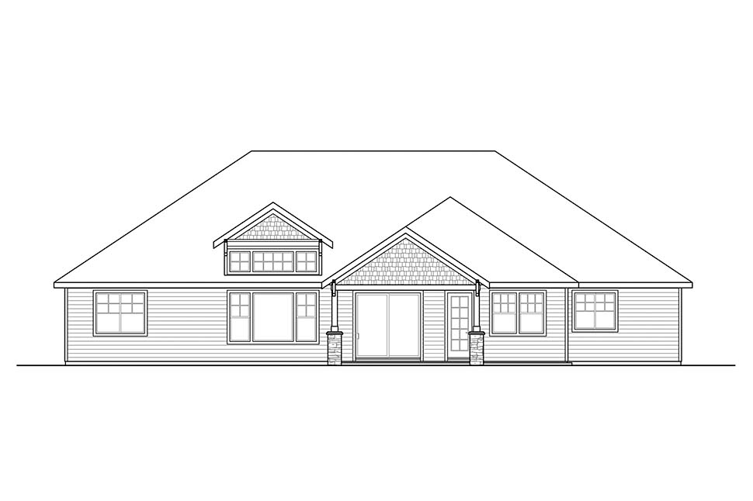A house plan’s total square footage tells you how many square feet of finished space a plan offers. The finished space is the heated living area of the house. Finished space usually has floor coverings such as wood, vinyl, ceramic, carpeting or tile.
Unfinished square footage such as garages, porches, decks, attics, bonus rooms, courtyards, and driveways are typically not included as part of the total heated living space of a plan. A basement is not included in the finished total square footage unless the basement is finished. A 3-season porch is not considered finished square footage because it is not heated and cooled space.
Total heated square footage is not the same as the total heated floor space. Typically the total heated square footage is calculated by using the dimensions starting from the outside studs of the home’s exterior. The heated square footage doesn’t include exterior wall coverings such as brick, stucco or siding. The square footage does include space that is taken up by walls.
Cantilevered floor sections also affect the total heated square footage. A cantilevered room such as a bay window is counted as finished square footage if the floor joists are part of the cantilever. If a cantilevered space does not include floor space, then the cantilevered area is not counted as part of the square footage. If a fireplace cantilevers then the square footage of the cantilever is counted as finished square footage on the floor that has the fireplace but not on other floors.
For stairways in a two-story home plan, usually the space occupied by the staircase is counted once when calculating total square footages. However a few house designers or homebuilders consider a stairway transitional space and sometimes count it as square footage on both floors (call to verify if the home plan you are interested in is calculated this way).
If you are comparing two home plans that have the “same” total finished square footage you may want to remember that the wall space is part of the square footage. For example, if you see a one-story house that has the same finished square footage as a two-story house, then the one story house will actually have more interior space. This is because the two-story house has another floor of exterior walls that are considered part of its total square footage. Also a two-story house needs more space for hallways and stairways and the useable square footage of a two-story house is usually less when compared to a one-story house that has the same total square footage.
Square footage needed for the marketing of new single-family dwellings.
The competition among residential homebuilders is very keen, and it is in their interest that they and their competitors use a uniform method of computing floor areas in their advertising and marketing.
The American National Standards Institute (ANSI) has developed a standard method for calculating floor areas in single-family dwellings, “Square Footage – Method for Calculating,” ANSI Z765-2003. Copies may be purchased from National Association of Home Building, Research Center, 400 Prince George’s Boulevard, Upper Marlboro, Maryland 20774. This standard is not suitable for use in apartment buildings or multiple family dwellings.
The National Association of Home Builders has supported this voluntary standard among its members since its inception in 1996. The second edition was promulgated in 2003. Although some of the largest homebuilders have adopted the standard, many have not. Some builders publish and use their own standard.
As a final note, be aware that owners and agents may not report the square footage of a home in the same way. Many real estate agents merely represent “total heated living area” and do not provide a complete breakdown of how living area is calculated leaving it up to the buyer or buyer agent to determine. A “breakdown” of living area is important because often times, there are quality differences between finished basements, finished attics, conversions, etc. and “above grade” finish. Appraisers, on the other hand, are usually more consistent in the reporting of “living area” due to secondary market (lending) guidelines that require them to distinguish between “above grade”, “below grade”, “converted areas”, and so forth.
