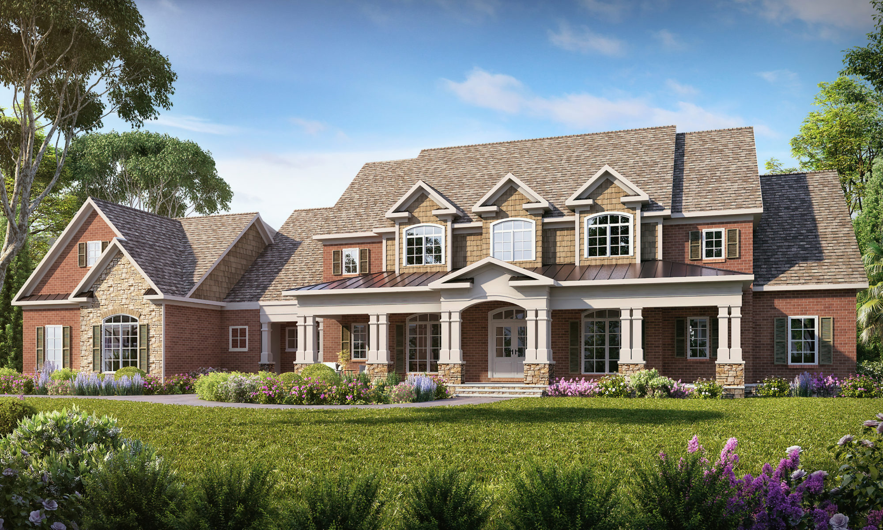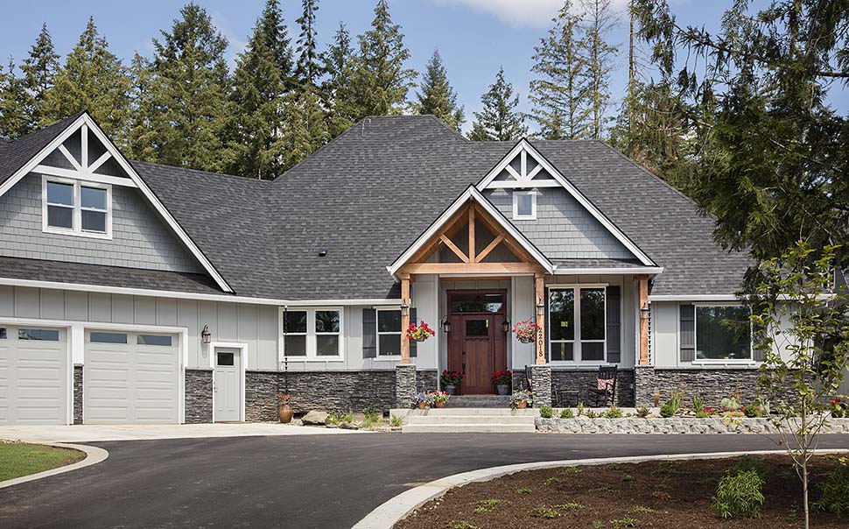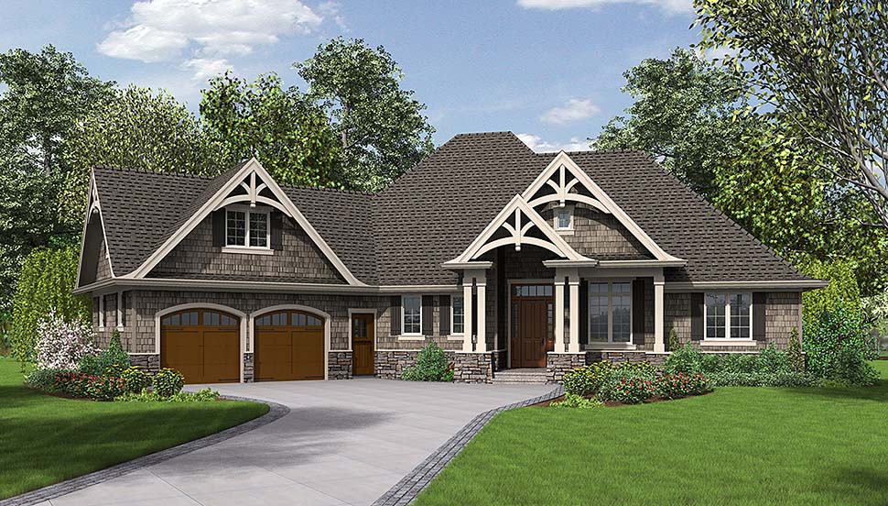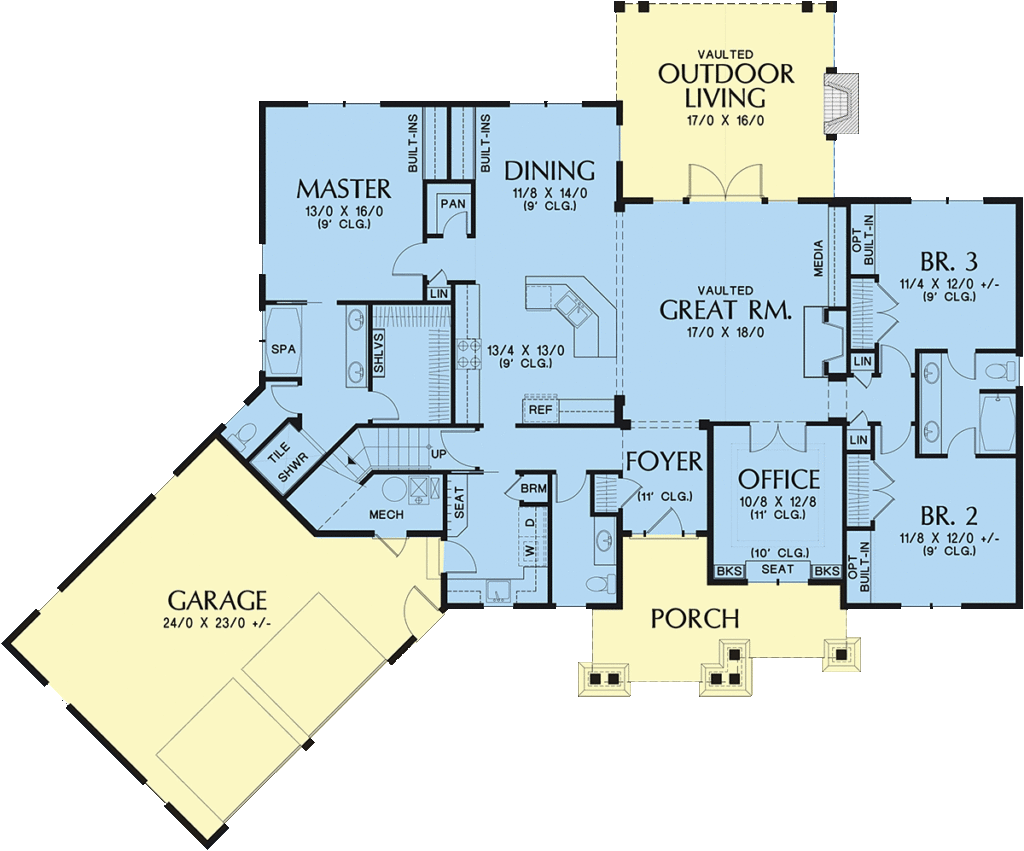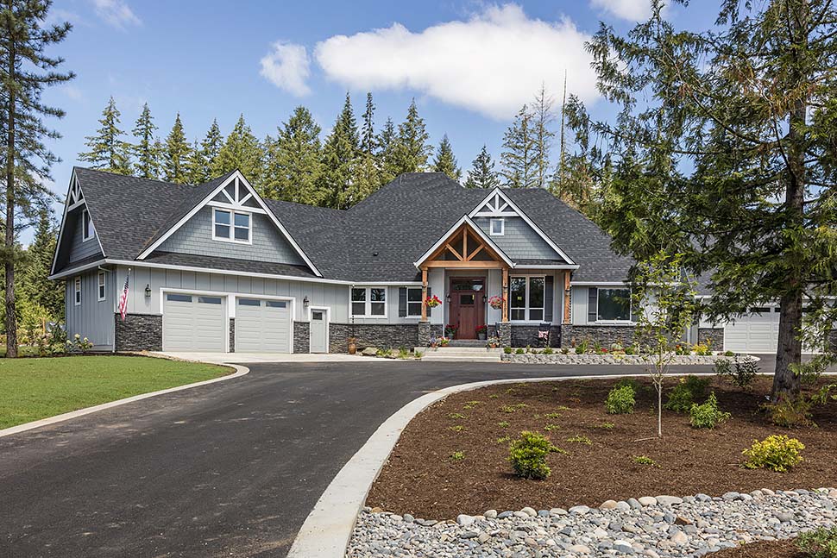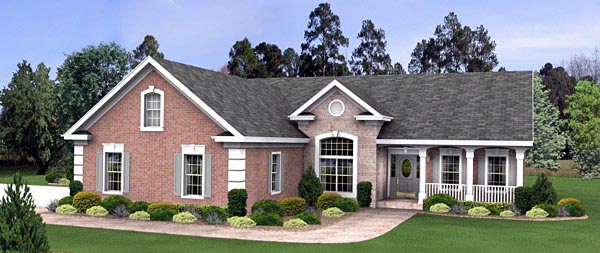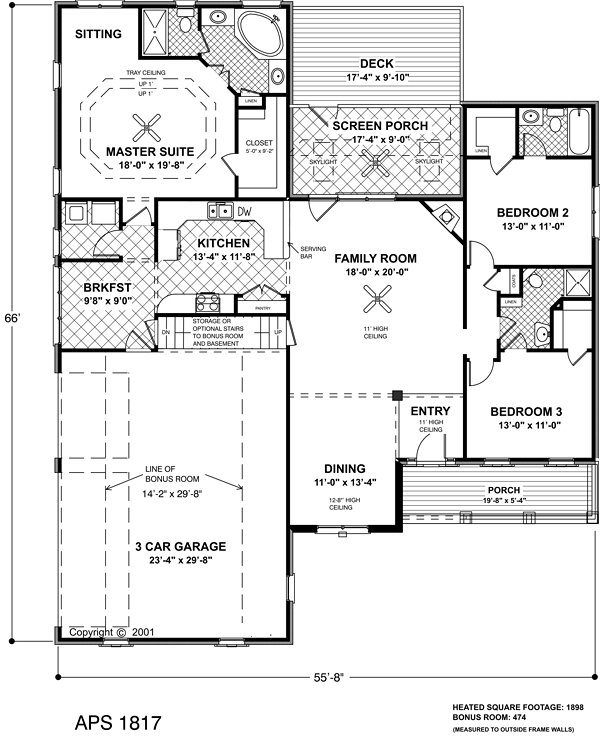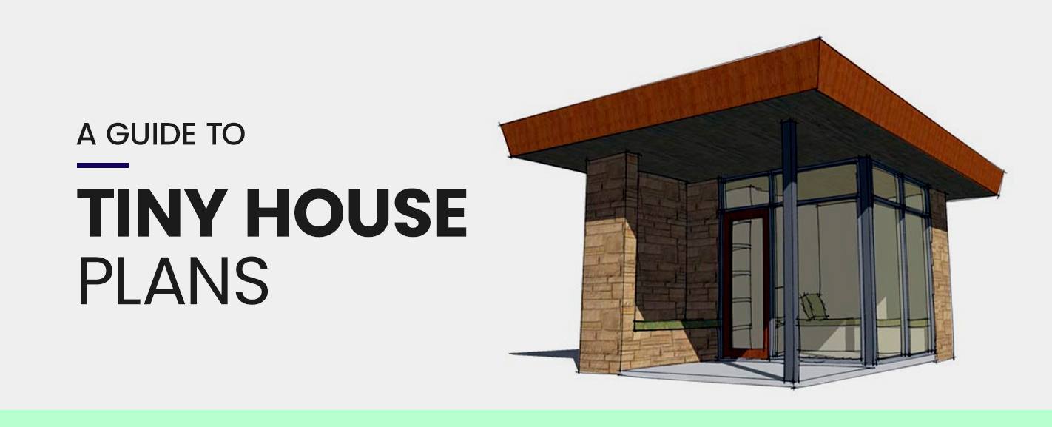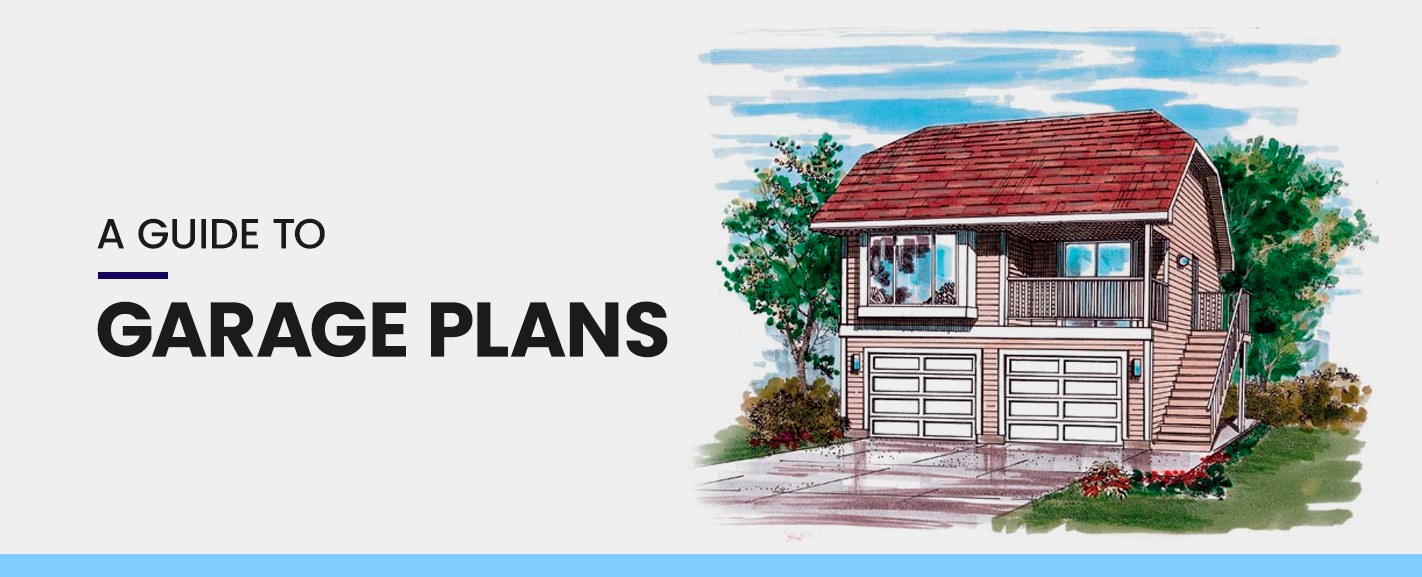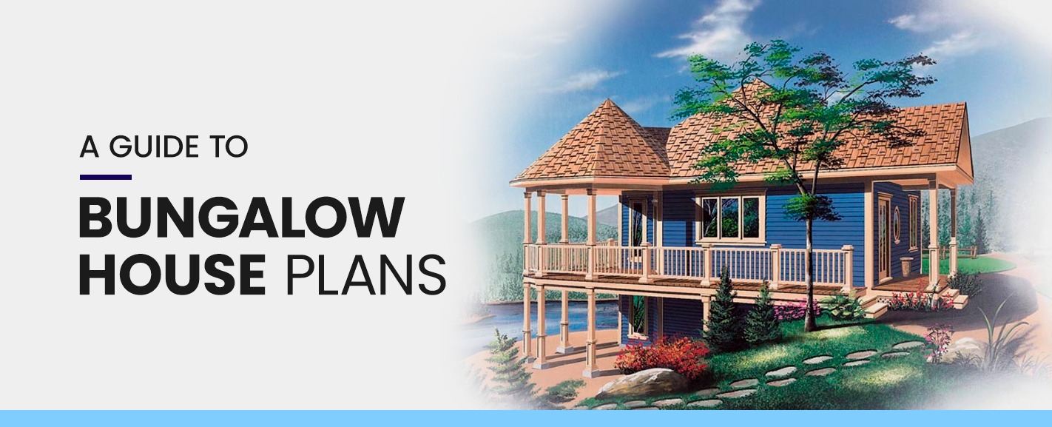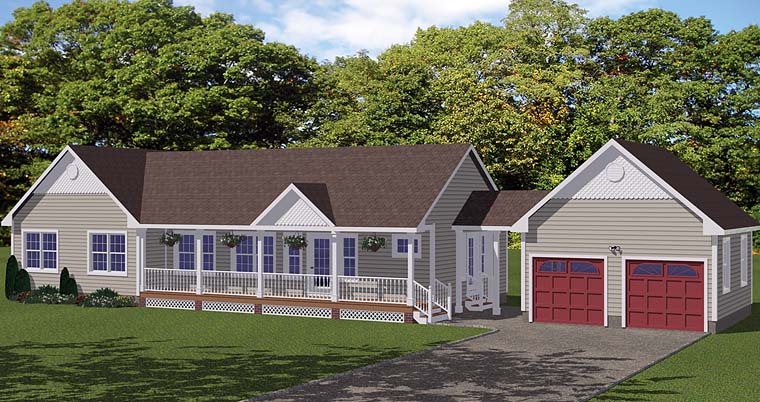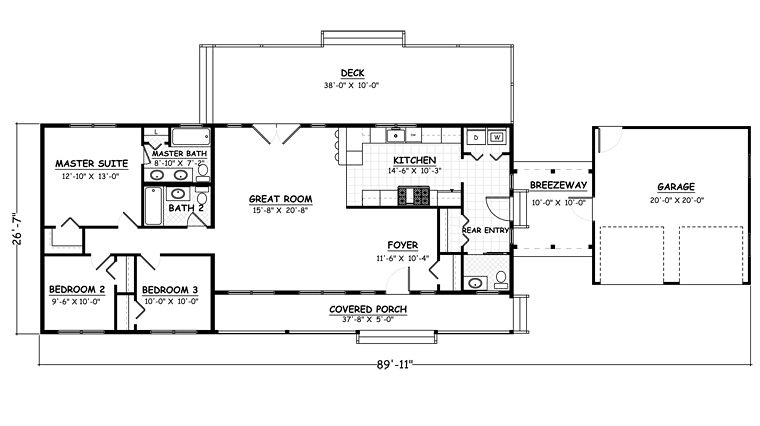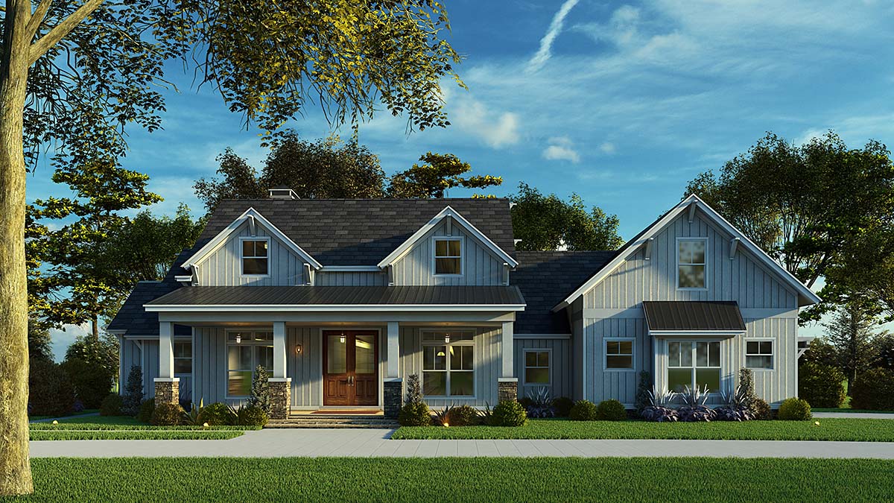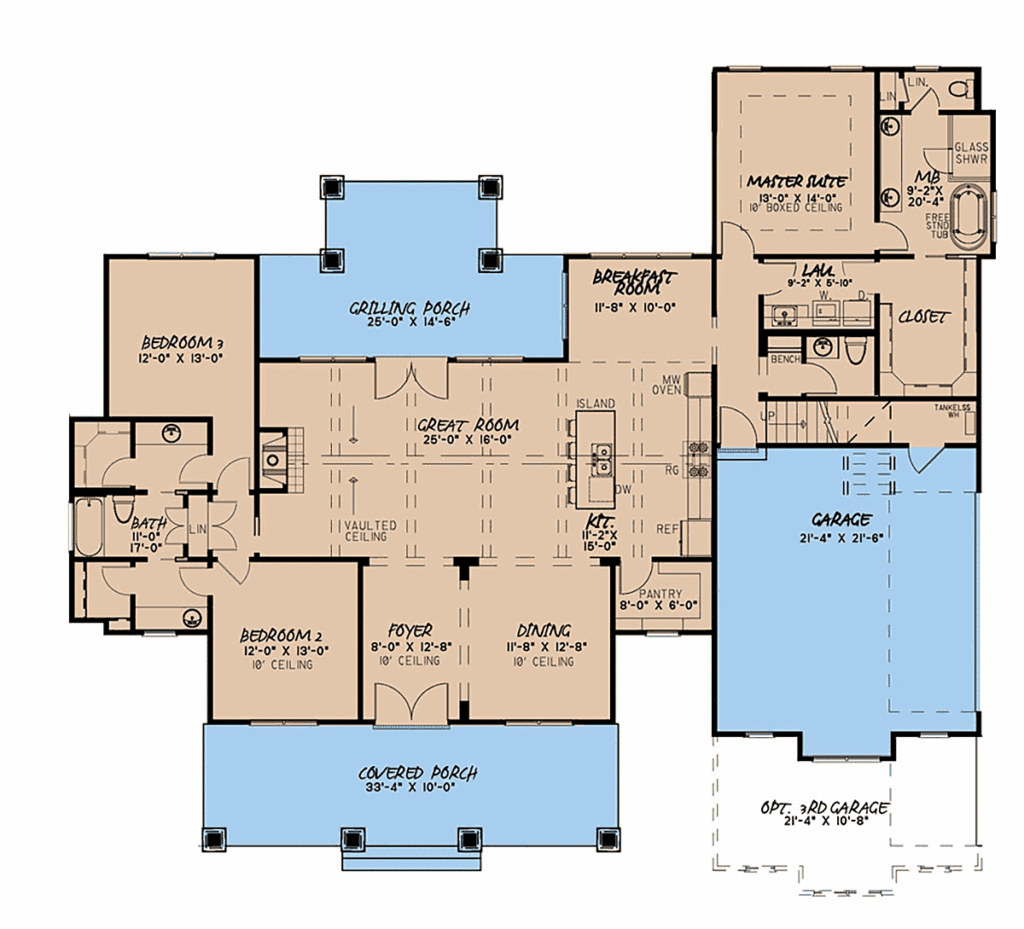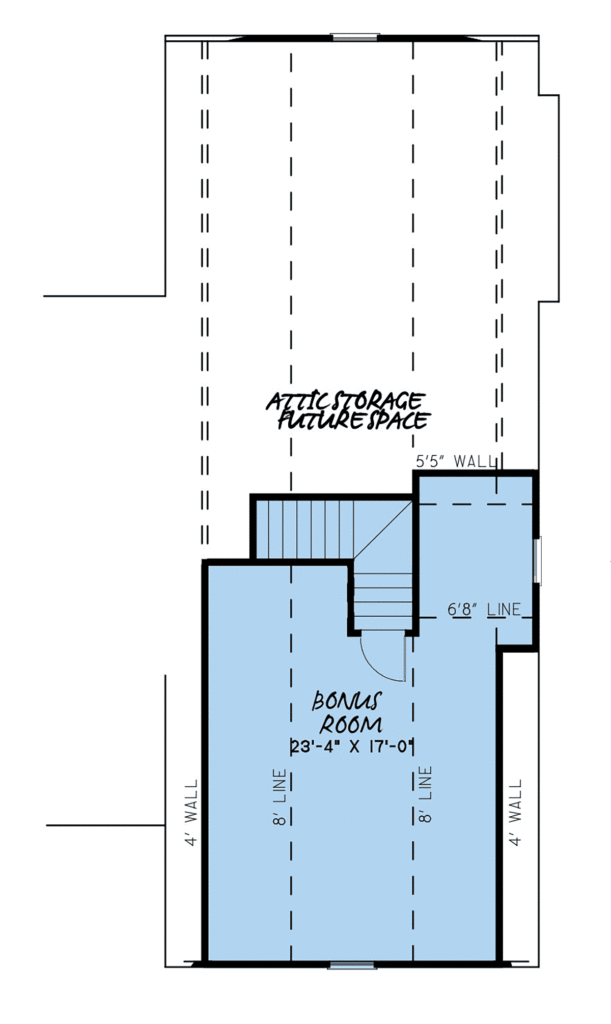Craftsman House Plan 81204 | Total Living Area: 2233 SQ FT | Bedrooms: 3 | Bathrooms: 2.5 | Garage Bays: 2 | Dimensions: 84’4 W x 69’10 D
With a two-car garage angling off to the left, the curved façade seems to embrace the visitor.
A door next to the garage acts as an informal entrance; under a covered porch with two beautiful gables sits the front door. Entering here, you find yourself in a lovely foyer with eleven foot ceilings.
Walking forward, you enter the vaulted great room, which flows out, through a set of double doors, to the vaulted outdoor living room.
A vision enters your mind of a late summer shindig, friends gathering around cozy fires crackling in the fireplaces here, fending off the first hints of winter chill. Both the great room and the outdoor living room boast a fireplace.
The great room also has a built in media center. The rest of the home radiates off this stunning shared living space.
Walking in a clockwise pattern from the foyer, the main floor includes an office with a window seat looking over the front porch, two bedrooms with a Jack-and-Jill bathroom in between, the outdoor living room, the open dining room and kitchen, and in the back corner, the master bedroom.
Wandering back to the entry foyer, you see a hall off to the left. This contains a half bath, the utility room with its washer and dryer, stairs to the upper story, and a door to the garage.
