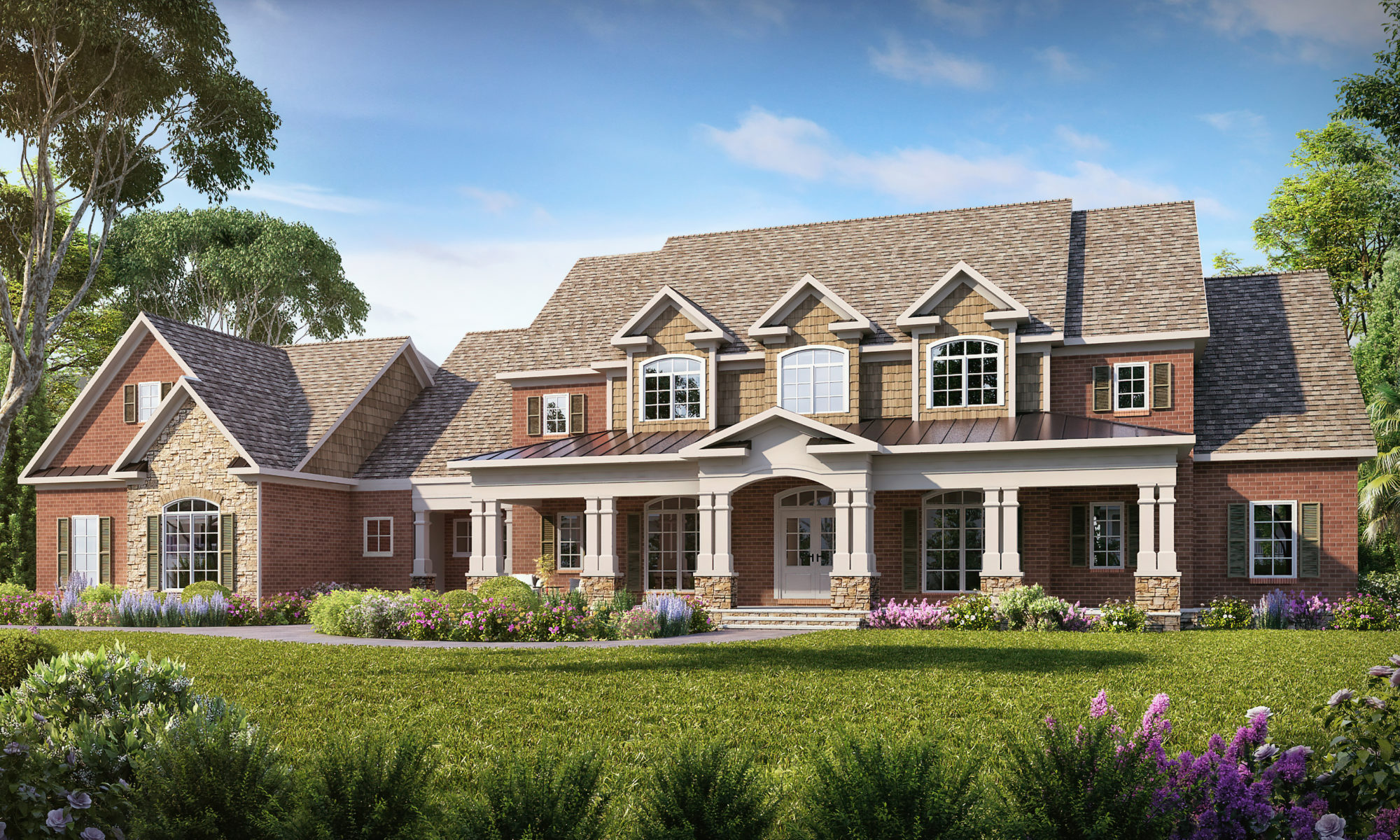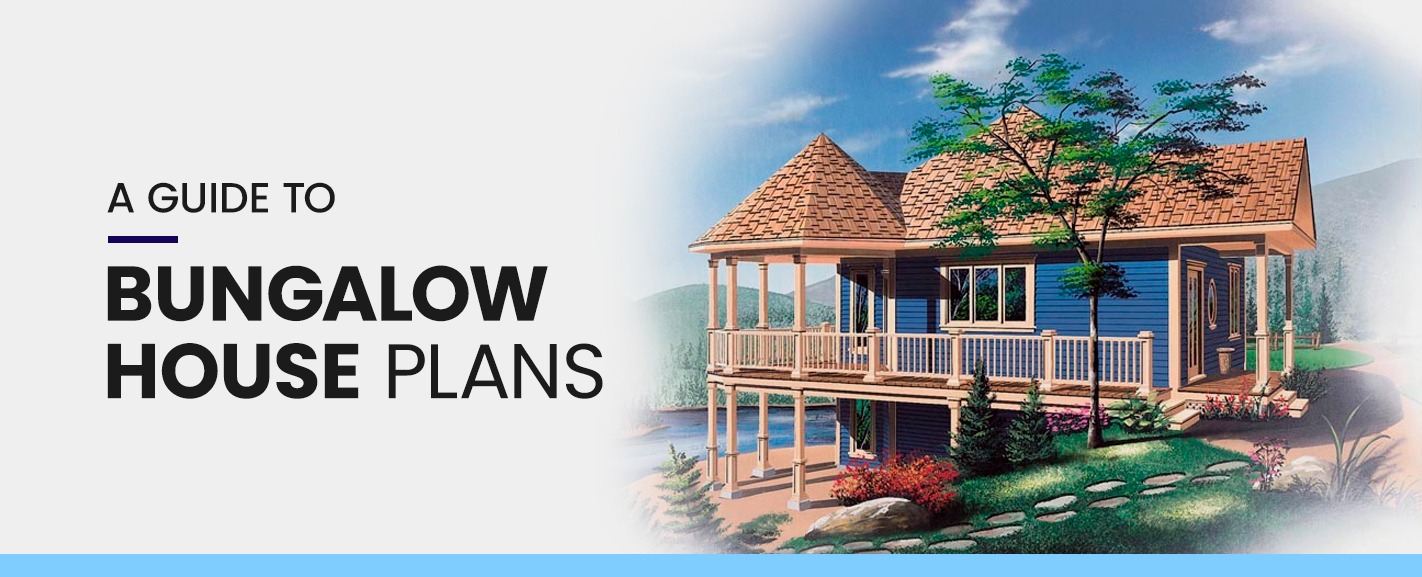Bungalows are one of the most popular types of houses. Their simplicity and classic design make them an easy choice for those who prefer traditional design and those who enjoy more contemporary designs. The spacious layout can be ideal for young couples who plan to raise a family in the home or for families who need lots of space.
Using bungalow house plans is a quick and efficient way to build a bungalow home without the added stress and hassle of going through a house designer.
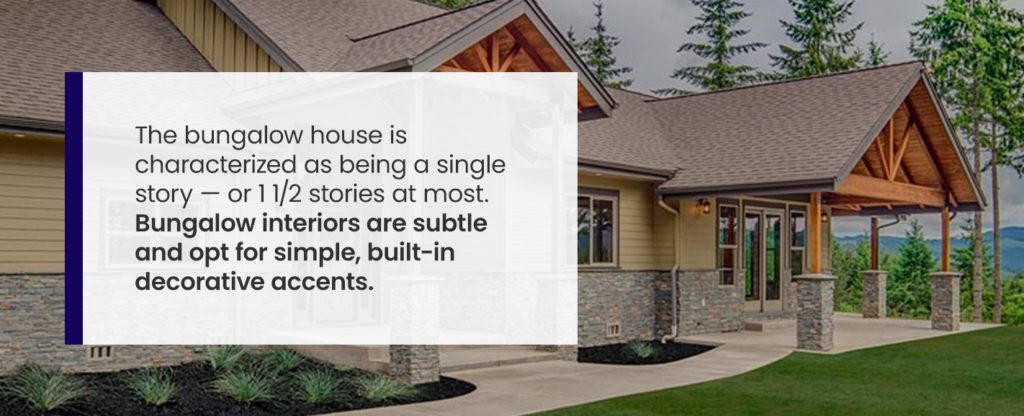
What Is a Bungalow House?
Bungalow houses were first built in Bengal, India, in the mid-1800s. India was under British rule at the time, and the British soldiers took the architectural style of the bungalow house back to England. As the British moved west to colonize the Americas, they brought the bungalow house with them, making it a popular architectural design across at least three continents.
The bungalow house is characterized as being a single story — or 1 1/2 stories at most. It features a low roof and tapered columns, which are sometimes referred to as “bungalow columns.” The interior is simple, with the front door opening into an open living space. The floor plan for bungalow houses rarely has designated sitting rooms, and all bedrooms and bathrooms are either on the main floor or on a half-floor that usually sits atop a small flight of stairs. Bungalow interiors are subtle and opt for simple, built-in decorative accents.
While basic bungalow house plans are relatively similar, there are unique architectural styles that enhance the traditional house design — from the Craftsman bungalow with its overhanging eaves, to the Tudor revival bungalow with its elaborate chimney. Because they often sit on a single story, bungalows can be built on vast lots to accommodate the sometimes sprawling structure. This allows for easier customization for the bungalow’s interior and exterior.
The front porch, or veranda, is a signature feature of the bungalow house. These verandas are often vast and luxurious, with unique columns and eaves to cement the house’s overall aesthetic.
5 Benefits of Living in a Bungalow House
There are several benefits to choosing to live in a bungalow house over other styles, and the aesthetic appeal is just one of them. The modest, traditional architecture that emphasizes a spacious front porch is reason enough for some people to prefer bungalow houses over other types. Here are five more benefits that come from living in a bungalow:
1. Accessibility
People who live with physical disabilities or use mobility devices may prefer bungalow houses because they are all on one floor. This can reduce struggles with stairs to get to bedrooms. Bungalow house plans can contain a smaller half story or basements, but there are many plans that are only one level and situate all the home’s necessities on the main floor.
Homeowners can also customize the house plans to make accessibility features, such as wheelchair ramps or step-in showers. The accessibility of bungalow houses also makes them a popular choice with elderly people as they deal with the mobility issues that sometimes accompany aging.
2. Safety
Families with small children may prefer bungalow houses for the same reason people with mobility issues do: the lack of stairs. Young children are known to run and play without a care, which increases the likelihood of trips and falls. While trips and falls are a natural part of childhood, they can become severe when they happen on lengthy flights of stairs. In a bungalow, even a 1 1/2-story house poses a lower risk of major accidents because the stairs are smaller.
The fact that you need a large plot of land to accommodate bungalow floor plans can allow for more outdoor space as well, which is great to encourage outdoor exercise and play.
3. Flexibility
Another perk of having a larger plot of land to build on is the option to expand the bungalow house plan as needed. Whether it’s the addition of a detached garage or the extension of an existing room, sprawling acreage allows homeowners to be innovative with how they use the land.
4. Maintenance
Bungalows tend to be easier to maintain thanks to the fact that they have a single floor and are designed with more open spaces. The open plan design makes bungalows easy to furnish without making the home seem cluttered. It can also make it easier to clean and maintain. The single-floor bungalow has the bonus of being more energy-efficient since it takes less power to heat or cool a single floor than to do the same for multiple floors.
5. Comfort
Bungalow houses can be described as small but mighty, providing ample space and comfort without the risk of feeling cluttered or dim. Unlike other houses, the open-plan design and many windows of bungalows make it an ideal space to enjoy natural light, gentle breezes and open spaces. For those who may find traditional homes cramped or dreary, a bungalow house may be the ideal solution.
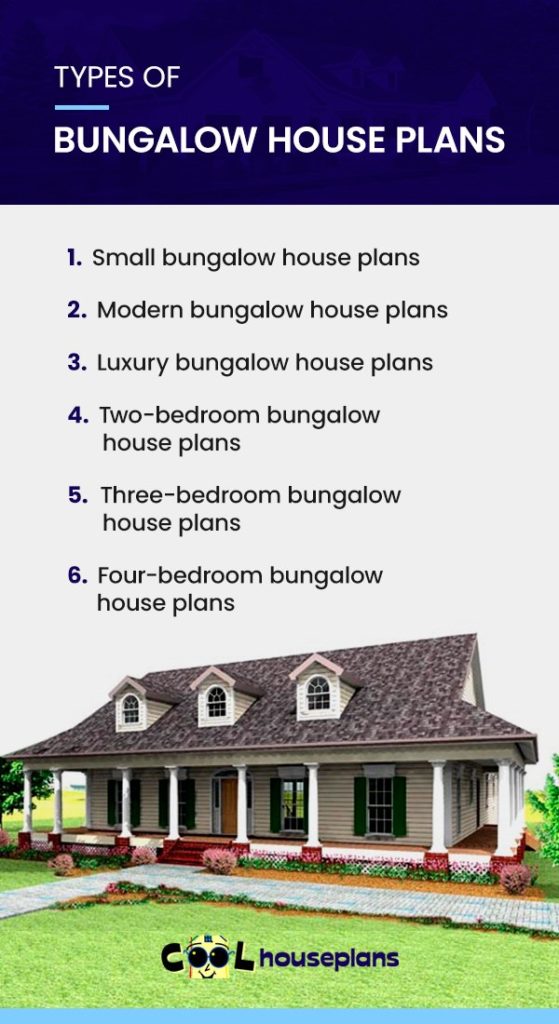
Types of Bungalow House Plans
While the foundation of most bungalow houses is similar, there are still ways to customize a bungalow based on your aesthetic preferences. Here are some common types of bungalow house plans:
- Small bungalow house plans: As the name implies, small bungalows are just that — small. Ideal for empty-nesters or solo occupants, small bungalows provide all the perks and benefits of the bungalow house while being scaled down to the needs of one or two people.
- Modern bungalow house plans: These bungalow houses step into the contemporary age with modern accents replacing the traditional ones, giving the traditional bungalow cottage a timely update.
- Luxury bungalow house plans: If ample space is your main priority in a home, the luxury bungalow house is for you. The luxury design expands on the features of the traditional small bungalow, spreading out one or more bedrooms over a single floor or 1 1/2 floors.
- Two-bedroom bungalow house plans: The great thing about bungalows is you can choose a layout that aligns with your needs. One or two bedrooms are the most common and can be situated on the same floor, on a half story or one on each story.
- Three-bedroom bungalow house plans: Like the two-bedroom bungalow option, the three-bedroom layout provides more space and is ideal for a growing family. Several types of designs can make this possible, including having all bedrooms on the main floor or the master bedroom on the half story and two bedrooms on the main floor.
- Four-bedroom bungalow house plans: Perfect for a growing or multi-generational family and a household that entertains many overnight guests, the four-story bungalow joins the traditional open-space living and sitting area with four separate bedrooms situated in one or 1 1/2 stories. These bedrooms are customizable and can be turned into home offices or studies as well.
3 Example Bungalow House Plans
To gain a better idea of the possibilities that come with living in a bungalow house, check out these three bungalow house plans:
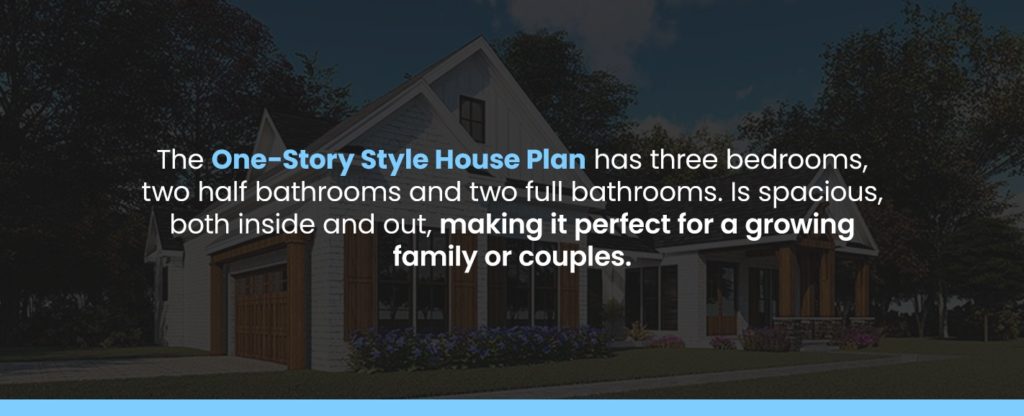
One-Story Style House Plan
This 2,073-square-foot bungalow sits on one floor and has three bedrooms, two half bathrooms and two full bathrooms. It also features a bonus room with an attached half bathroom and attic space. The main floor includes a spacious living area with the bungalow’s trademark open-concept design, which includes a kitchen that opens into a pantry and a dining room.
The main suite features an ensuite his-and-hers bathroom and attaches to the laundry room. The other two bedrooms are connected by a full bathroom, and all rooms feature several windows to ensure plenty of natural light.
The attached garage is fit for two cars, and there’s also a covered porch at the front and a grilling porch at the back, including an outdoor fireplace. The home is spacious, both inside and out, making it perfect for a growing family or couples. The single-floor design also makes it perfect for anyone who has mobility issues or those concerned about making their home kid-friendly.
Craftsman Style House Plan
Calling on the popular Arts and Crafts Movement at the turn of the 20th century, this Craftsman-style bungalow sprawls over 1,879 square feet and features three bedrooms, two bathrooms and a two-car garage. The main suite features an attached bathroom and two walk-in closets. The other two bedrooms share a full bath and come equipped with their own walk-in closets. The main living area includes an open space consisting of a den, kitchen and breakfast nook.
There is an enclosed study just past the entrance, which can be accessed from within the home and from the porch. The front porch wraps around the front of the house and includes a swing as well. There is also a back porch that can be accessed from both the main suite as well as the den. The attached garage can comfortably hold two cars, and the entire structure encourages a fluidity between the indoors and outdoors.
Farmhouse Style House Plan
Four bedrooms and two full bathrooms, along with a spacious great room, take up most of this bungalow house’s 1,897 square feet. One of the bedrooms can be used as an office or study. The main suite features an en suite with a freestanding tub.
The house also includes a covered front porch, a grilling porch at the rear and an attached garage that can house three cars. The garage’s unique design also allows it to have a dedicated storage area and a bonus attic room for all your belongings. With more than enough space for a family that loves to entertain, this farmhouse bungalow recalls the quaintness of a rural farmhouse with the modern amenities to make everyone comfortable.
FAQ About Bungalow Houses
Choosing a home design is a big decision, and some people may need a little more information before they can finalize what type of house they want to build. Here are some frequently asked questions people have about bungalow houses to help you make an educated choice:
1. What Are Common Bungalow Home Materials?
Bungalow houses can be made of any material, but rustic materials are most common, particularly stone or brick. The roofs are constructed to provide vaulted ceilings inside and can occupy a significant portion of the outside appearance of a bungalow home. With the right bungalow home plan, your roof can act as a stunning centerpiece in your home design.
2. Where Are Bungalow Houses Popular?
Bungalow houses became popular in California in the early 20th century, but today they’re found all over North America, Europe and Asia. They’re especially popular in the Indian subcontinent, where they originated. You can rest assured that your bungalow style home will capture a unique simplicity on the block while blending well with the surrounding architecture.
3. What Are Common Ways to Decorate a Bungalow House?
Decorating a bungalow house can be intimidating for some since there aren’t designated rooms, but rather one large space that needs to be filled. While there are no rules about how to decorate your own home, here are three tips to consider when decorating a bungalow house:
- Play up nature: With bungalows being the ideal way to mix a love for the outdoors with indoor living, a great idea is to decorate the interior with a natural theme. Opt for using neutral colors on the walls and accent the spaces with greenery. Even the fabrics and accessories can contribute to this look with hemp rugs or wicker chairs adding to the natural vibe of your home.
- Embrace the ceilings: Bungalows are often outfitted with high vaulted ceilings. You can make use of that empty space by adding distinctive accents, like unique chandeliers or rustic accessories like hanging lights.
- Mix it up: A bungalow is a unique and quirky type of house, so you can feel free to let some of that quirkiness seep into your decor. Try mixing and matching patterns and colors to create an aesthetic that matches your space as well as your personality.
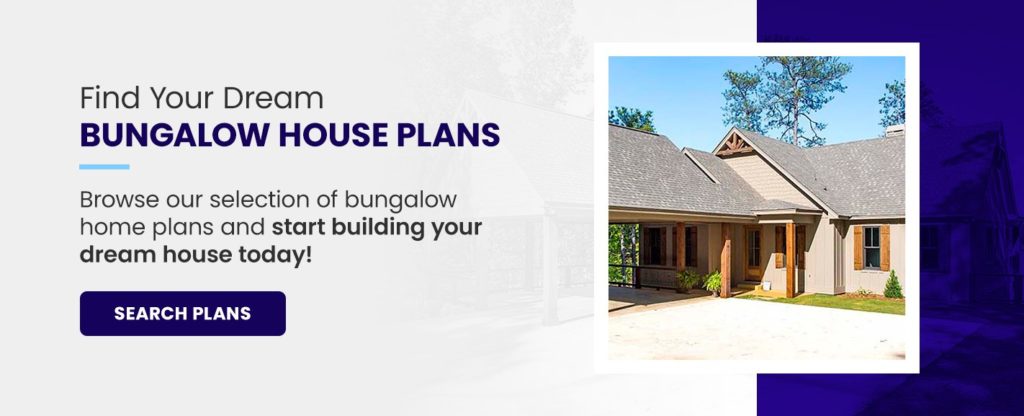
Find Your Dream Bungalow House Plans
If you’re thinking about building a new home, consider using preexisting home plans. You can save time and money by avoiding the need to hire a house designer, and you’ll also be able to choose from a vast selection of bungalow house plans from COOL House Plans. You can even customize the plans to fit your needs and build your dream home.
Browse our selection of bungalow home plans and start building your dream house today!
