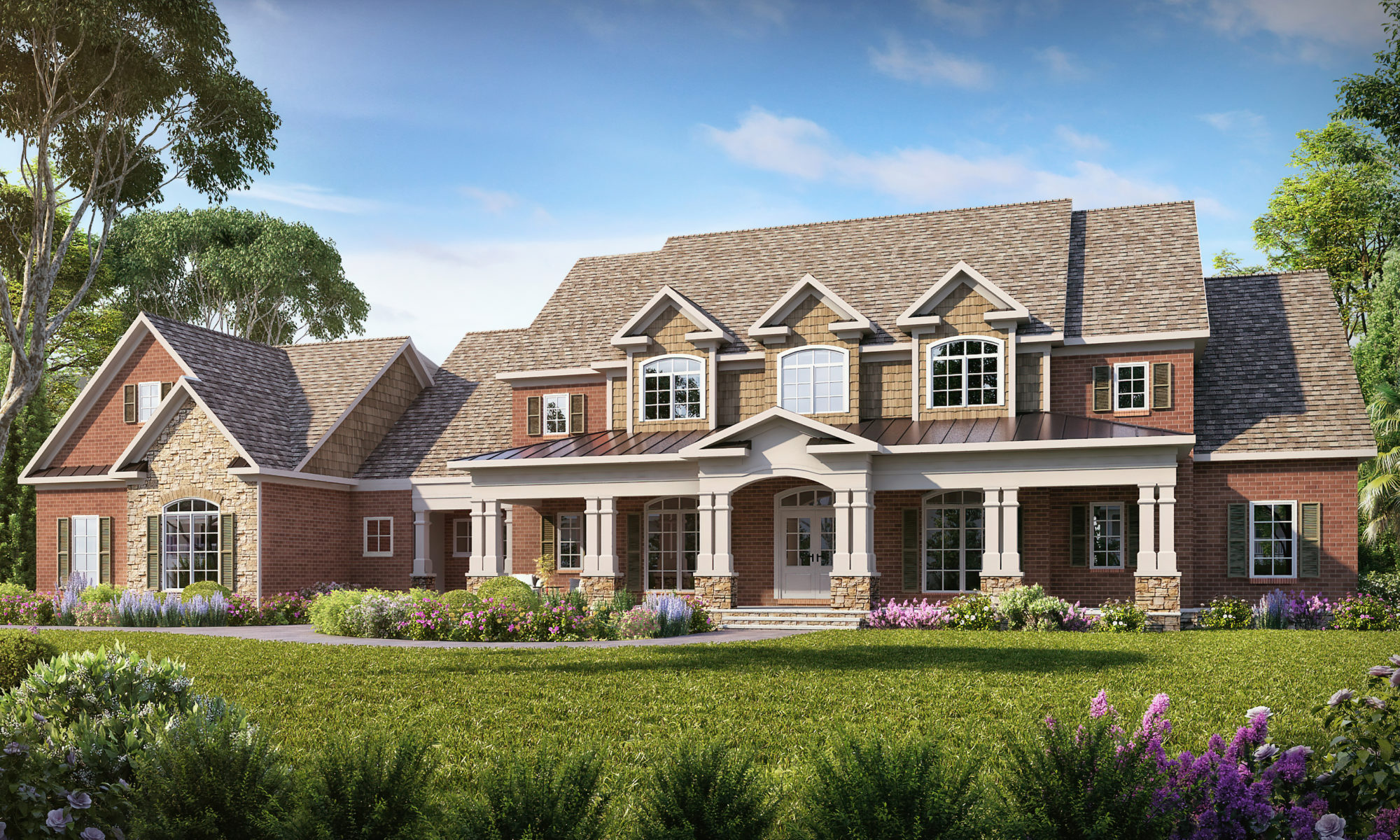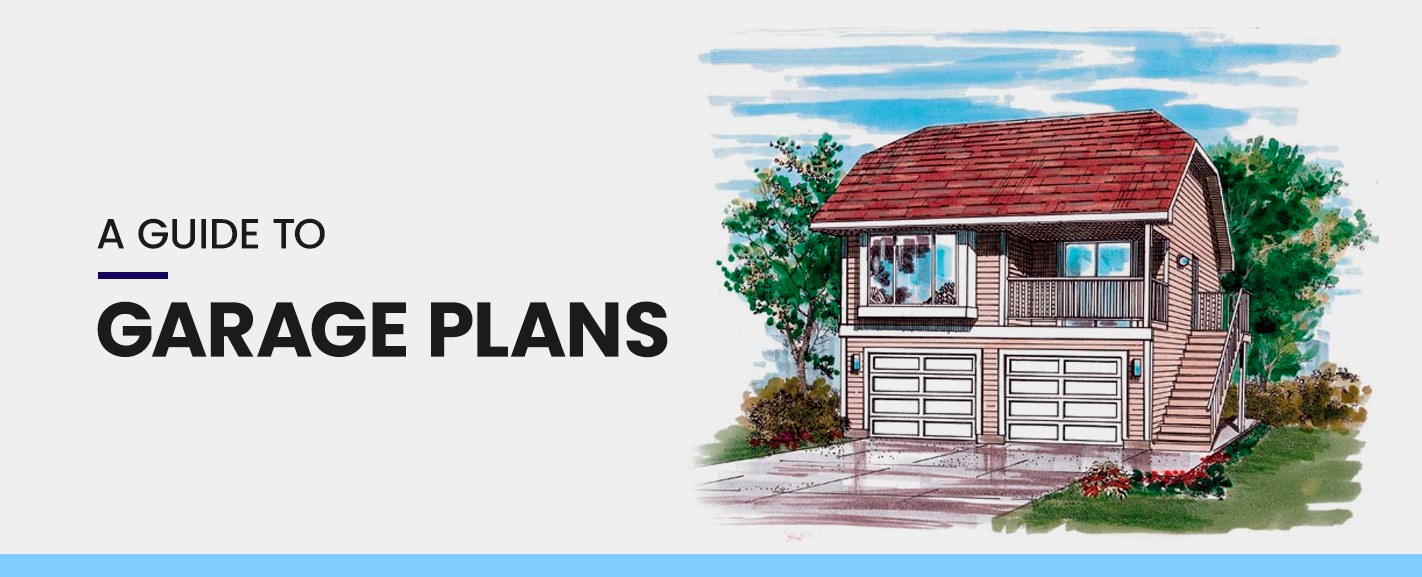There’s more to building a garage than needing a place for your car. While that’s the most common use of a garage, there are several ways to enhance this area to make it more than just a space for vehicle storage.
Depending on your needs and lifestyle, you may want extra room for larger vehicles or space for elderly relatives. With the right amount of innovation, a garage can solve all sorts of space problems. And by building your garage using preexisting plans, you can save money and time instead of hiring a professional designer. Preexisting plans are customizable, so you can be sure the garage you build will capture your vision for the project.
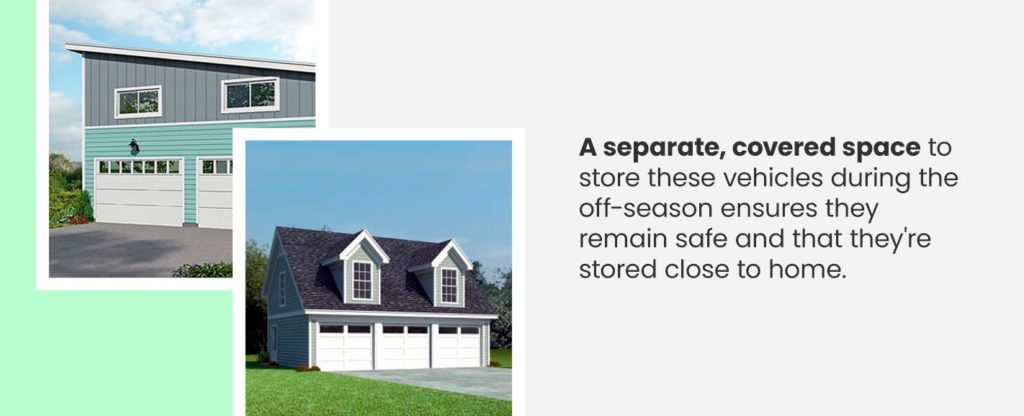
What Are Garage Plans?
Just like you may use home plans to lay out the designs of your house, garage plans do the same for your garage. While most home plans include an attached garage, garage plans are specifically for detached garages.
These detached garages can have one large story or consist of multiple stories. They can even be designed with multiple rooms within the garage, allowing it to become anything from a garage apartment to a garage home gym. Regardless of what extra amenities you need, there’s likely a garage plan that takes it into consideration.
The size of the garage can vary depending on several factors, including how many vehicles it’s meant to store, the size of the vehicles and what other purposes the garage will be used for. Some people like to build custom garages to store their recreational vehicles (RVs) or boats. A separate, covered space to store these vehicles during the off-season ensures they remain safe and that they’re stored close to home.
Types of Garage Plans
Most commonly, garage floor plans are based on the number of vehicles they will store. They can range from one-car garages to six or more. All the plans feature options in exterior materials ranging from brick to stucco:
- One-car garage plans: A detached one-car garage is a great way to add a bit of curb appeal to your home while ensuring a safe space for your vehicle. With several designs available, you can customize your one-car garage to meet your aesthetic requirements.
- Two-car garage plans: For a bit more room, a two-car garage offers enough space to store two vehicles and can be customized to include additional storage areas or half-bathrooms. Also available in multiple styles, these garage plans can be customized to match your existing home.
- Three-car garage plans: Available with three small overhead doors or a large single door to access the interior, three-car garages can store up to three vehicles. They can be built to ensure additional space for storage or a second floor to use as a loft or self-contained apartment.
- Four-car garage plans: Four-car garages are optimal for up to four vehicles, but they can also double as additional storage room for households with fewer than four vehicles. The expanded space these garages offer also gives them potential for storing boats or RVs, depending on the depth and height of the interior.
- Five-car garage plans: Larger external garages, like five-car garages, can act as self-contained areas that can be used for personal gyms, workspaces or independent apartments. With enough room to comfortably store five vehicles, these garages can also be modified for other uses in the event there aren’t enough vehicles to fill the space.
- Six-car garage plans: Six-car garages allow for ample space and can be used to store multiple types of vehicles at the same time, including cars, RVs or boats. The only requirement is to ensure the interior is deep enough to handle this variety of vehicles.
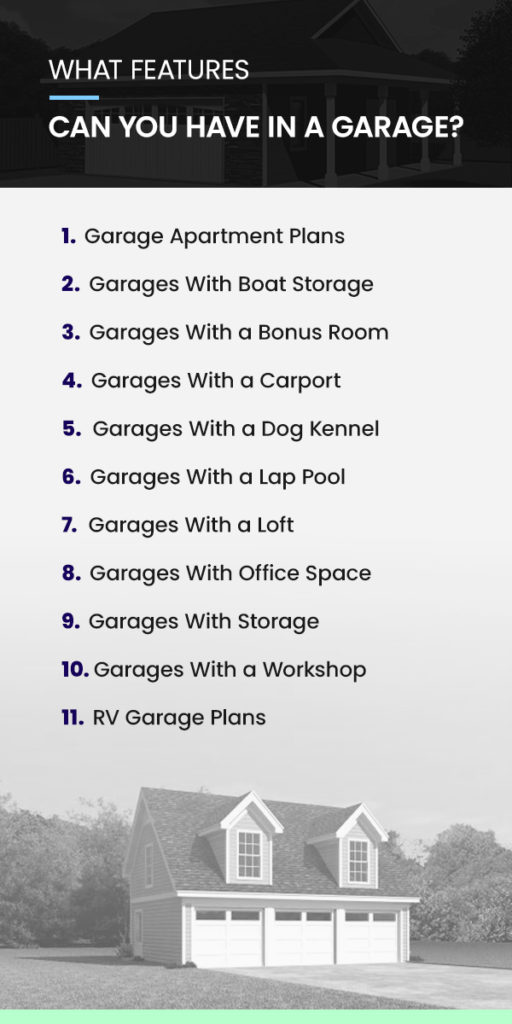
What Features Can You Have in a Garage?
Detached garages offer a lot more freedom in terms of how you can use the space. The fact that these garages aren’t connected to your home means you aren’t as restricted in the amenities you can include. The detachment also helps ensure more privacy, which is crucial for apartments or workspaces. The following are some popular features you may consider including in your garage plans:
1. Garage Apartment Plans
One of the most common ways people use extra space is by building an apartment on top of the garage. This is a common trend with attached garages, but the option in a detached garage offers more privacy and comfort.
Typically, the design has room for one or more vehicles to park on the main floor and has living quarters on the second floor. The living quarters offer basic necessities, including a kitchen, bathroom and living area. Some may have a separate bedroom as well, while others offer a studio space in which the living and sleep areas are the same.
These apartments are great for long-term guests or for households who cannot host guests within the main house. These apartments can be rented out for additional income or be used as a comfortable and private living area for aging relatives.
2. Garages With Boat Storage
Garages with space to store a boat come in all sorts of sizes and styles. The common trait among these designs is that they have enough room to comfortably hold a boat on a trailer. This usually means the interior of the garage is deeper and taller, and many boat garages also have adjacent vehicle storage space.
While the intention is to safely and securely store your boat when you’re not using it, garages with boat storage can also be used to store other items, such as lawn and garden appliances or a workbench.
3. Garages With a Bonus Room
A garage with a bonus room is a valuable addition to any home. With multiple options for how to use the room, a bonus room can open up a world of opportunities and can be repurposed as needed.
The additional room can be a great nook for those who work from home, or it can become a spacious craft room to keep the mess out of the house and in a designated place. The room can be turned into an additional bedroom or self-contained apartment, or it can become a space to store away seasonal items, including tools and lawn care appliances.
4. Garages With a Carport
Having a garage with a carport may seem like a redundant idea, but it may end up being useful for those who need storage for their car as well as accessible, separate storage. Garages with carports are usually detached buildings with an attached carport. While the carport is fully enclosed, there is usually one part of the garage that is open, making it the perfect spot to park larger equipment, like tractors or trailers. These structures have the added benefit of being miscellaneous storage for items that need to be protected from the elements.
5. Garages With a Dog Kennel
Ideal for groomers or breeders, a garage with a dog kennel allows ample room for the animals to live and play without the fear of untrained puppies tearing up your residential dwelling. These types of garages can be attached or detached and have dedicated space for auto storage and additional space for boarding animals.
6. Garages With a Lap Pool
One luxury that becomes possible with a detached garage is an indoor lap pool. A more cost-effective option than a standardized outdoor pool, a lap pool allows you to get regular exercise in the comfort of your own property without needing to sign up for gym memberships or fitness classes. Garages with lap pools are designed to have an auto storage area on one side and a separate room with a lap pool installed. This is the ideal setup for those who want to stay in shape without sacrificing comfort.
7. Garages With a Loft
Similar to the garage with apartments, garages with loft areas offer ample vehicle storage on the main floor and have a second-floor space that can be accessed by stairs. Unlike the garages with apartments, the second-floor loft space isn’t equipped with the amenities of living quarters, like a kitchen or bathroom. The loft area is unfurnished, and may even be left unfinished, which makes it ideal storage space.
The unfinished loft area also leaves itself open to the possibility of being transformed into living quarters down the line as the family grows or elderly relatives need to move closer to loved ones.
8. Garages With Office Space
Working from home can be a great privilege, but maintaining a proper work-life balance can become difficult when your home and office are under the same roof. That’s where detached garages with office space become the ideal solution. By acting as both auto storage and an office, your detached garage with office space allows you to leave your work at work instead of bringing it into your home. It accomplishes this with the ease of having your office a few feet away from home.
A detached garage with office space can also be a boon to productivity, since you can work in peace without the hustle and bustle of your household to distract you.
9. Garages With Storage
A garage designed specifically with additional storage in mind tends to sit on one level and has enough space to fit several cars with room for storage. The garage can be designed to hold one or more cars and still leave ample room for additional items like tools, garden equipment and recycling bins. The storage can also house additional vehicles, like bikes, canoes or ATVs.
The single-level design makes it easier to store and remove items since there are no stairs to carry items over, providing a neat and organized solution to household storage needs.
10. Garages With a Workshop
A detached garage with a workspace is designed to comfortably hold several cars and leave lots of room to fit the equipment and tools needed for a workshop, including a table, counter and shelving or storage. These types of garages come equipped with overhead doors to make moving the vehicles and the work tools in and out of the garage much easier.
These structures are especially useful for people who run small businesses from home, particularly craft, woodworking or gardening businesses. The garage with workspace allows you to keep your home and work life separate, while also keeping the mess of craft or garden work out of your home.
11. RV Garage Plans
You likely don’t use your RV all year, so you’ll want to make sure it’s stored safely when not in use. An RV is an investment that needs to be protected, and a dedicated garage with room to store it is the ideal solution. The garage can be customized to fit only the RV or have a specific bay for the RV and other spaces for cars.
The extra-large RV bay can also be used for storing large vehicles or equipment in the event that you decide to sell your RV or when it’s being used for an extended period.
Hot Styles for Garage Plans
Like with houses, garages can come in unique styles and be customized to match the aesthetic or build of your existing house. Some of the more popular styles for garage plans include:
- Farmhouse garage plans: Most popular in rural areas, the farmhouse design is becoming more common in suburban areas too.
- Craftsman garage plans: This traditional design type is often rustic in its appearance and features trademark design features like tapered porch columns and low-pitch roof lines. Garages in this style are reminiscent of the Arts and Crafts Movement of the early 1900s.
- Modern garage plans: Modern homes are the epitome of contemporary architecture. Modern garage plans mimic this style by providing the clean lines and unique roof shapes that make the style popular.
- European garage plans: Ranging from quaint, cottage-like structures to more elaborate, luxurious designs, European house and garage plans combine several features to create a building with a European feel.
- French Country garage plans: Like European garage plans, French Country garage and house plans can range from modest cottage-inspired structures to more elaborate, upscale designs reminiscent of French chateaus.
3 Example Garage Plans
Seeing some examples of the available possibilities can help when you decide to build a detached garage with additional features. Here are three examples of how your detached garage can look:
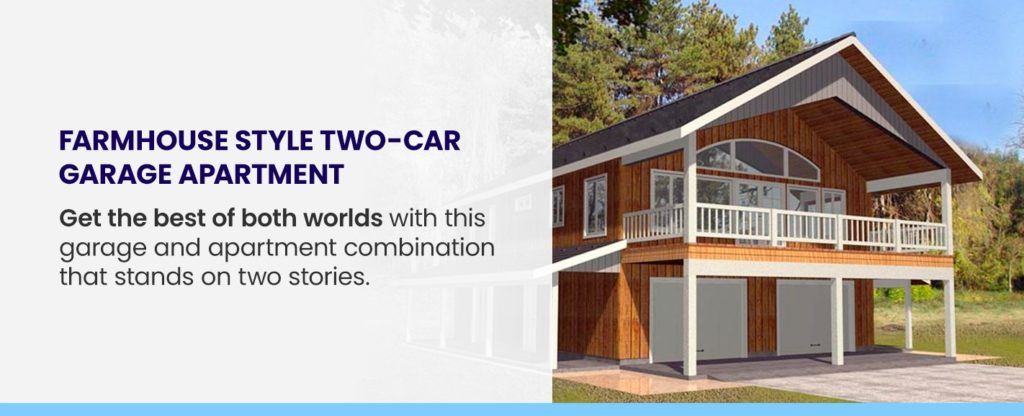
Farmhouse Style Two-Car Garage Apartment
Get the best of both worlds with this garage and apartment combination that stands on two stories. The two-car garage sits on the main floor along with a half bathroom and workspace. The second floor of this garage plan provides a spacious, two-bedroom apartment with a kitchen, a large living area and one full bathroom. There’s also a separate pantry and a covered deck on the second floor, making this an ideal standalone apartment for in-laws or guests.
Craftsman Style Two-Car Garage Apartment
This quaint Craftsman-style garage comes equipped with spacious auto storage on the main floor and 9-foot ceilings. The second floor provides open, unfinished space that can be used for additional storage or a workspace.
Two-Car Garage
It may look traditional, but this two-car garage offers more than just auto storage. With ample space for two vehicles, this 727-square-foot garage also has a dedicated workspace at the rear and a half bathroom. The addition of a porch along the side provides a comfortable, shady space to relax in or store smaller equipment to shelter it from the weather.
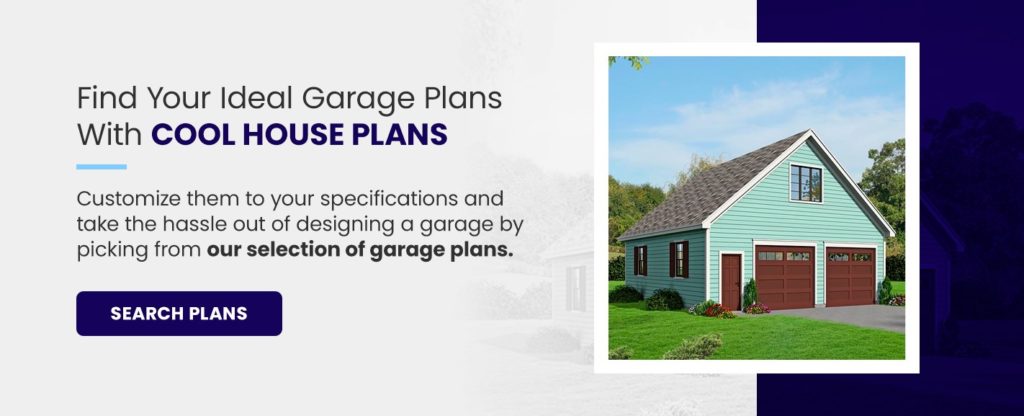
Find Your Ideal Garage Plans With COOL House Plans
Whether you’re looking to expand your storage space or want to build a dedicated space to store a new RV, you can save time and money by selecting ready-made garage plans. Customize them to your specifications and take the hassle out of designing a garage by picking from our selection of garage plans.
