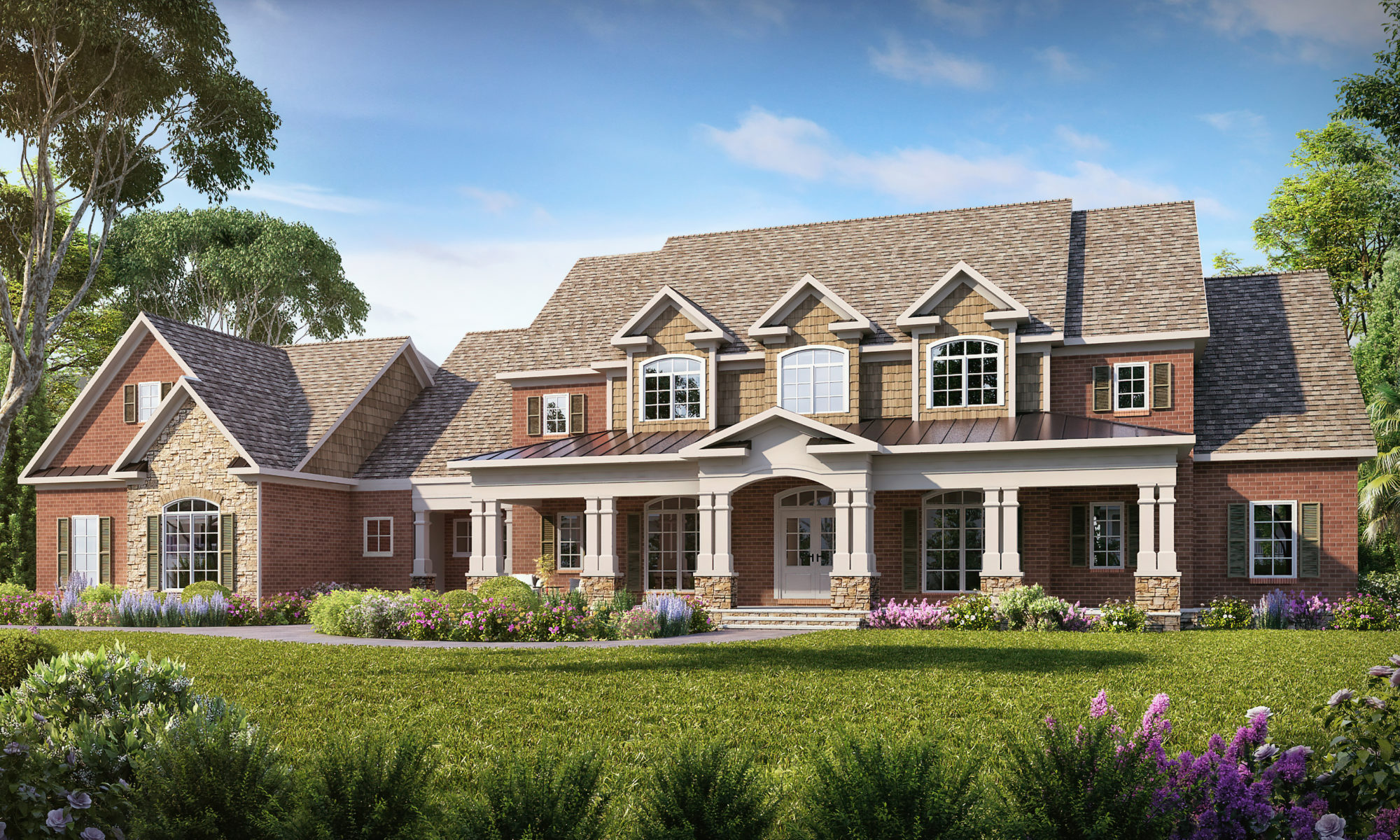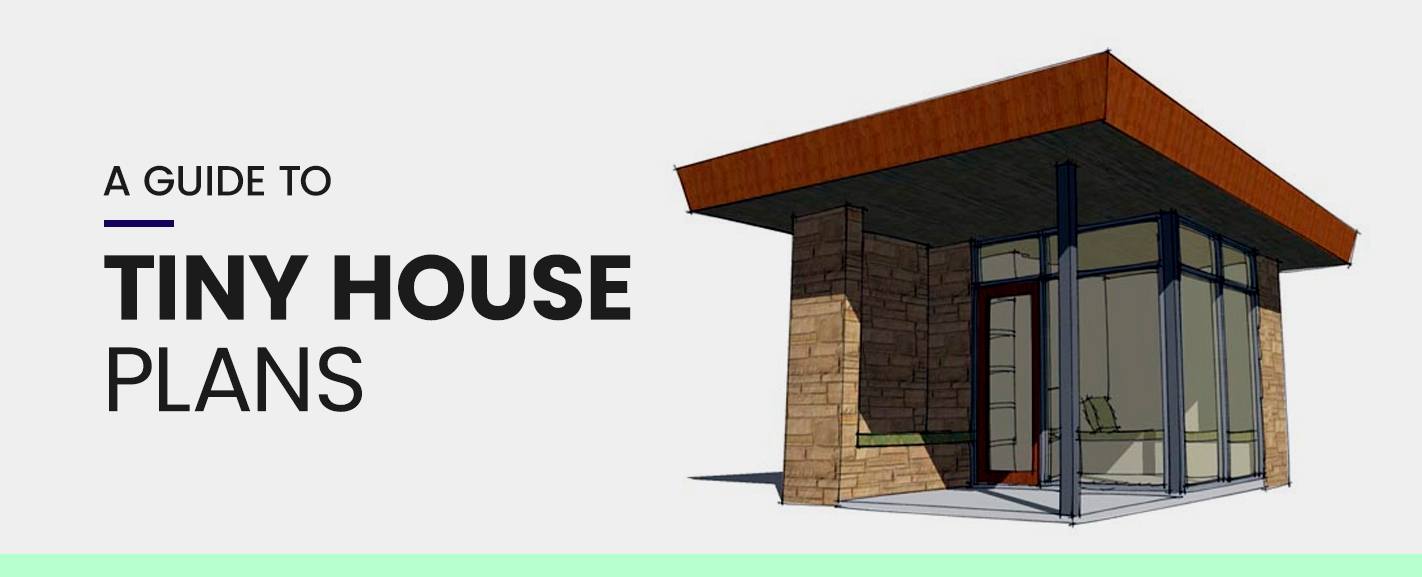The tiny house movement has been in the news recently thanks to the growing number of people who have decided to give up their traditional lives for the tiny house life. But what exactly are tiny houses? And why are people so enamored by them?
The tiny house movement isn’t just a fad, as some people believe. It may be a more permanent solution to many environmental problems, as well as a way to avoid a life of debt and clutter. Instead, tiny houses encourage you to keep only what is necessary and learn to enjoy simple pleasures and live a bigger life.
And when it comes to joining the tiny house movement, you can either buy a tiny house or build one of your own. Both have their perks, but there’s a unique pleasure in choosing the layout of your tiny house and seeing it come to life.
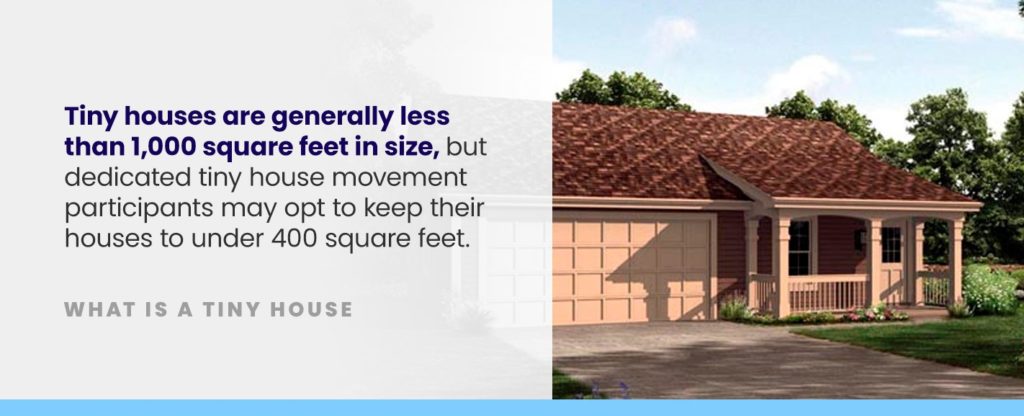
What Is a Tiny House?
Tiny houses are designated as such by their size. Tiny houses are generally less than 1,000 square feet in size, but dedicated tiny house movement participants may opt to keep their houses to under 400 square feet. In contrast, the typical traditional house is approximately 2,600 square feet.
These tiny spaces come equipped with a living area, a sleeping area, a kitchen and a bathroom. These spaces may overlap or be included in innovative ways to fit into the small space without taking up more room than necessary. Often a loft area is used for sleeping, though some opt to use it as a storage area. Depending on the size of the home, it could even contain an additional bedroom on the main floor or a porch at the front.
They can be built using tiny home plans or kits, by transforming existing trailers or recreational vehicles (RVs) or built using the homeowners’ own unique designs.
Tiny houses can stand alone on the homeowners’ private property, or they can be built on wheels and easily moved according to the owners’ whims. Some tiny houses are even self-contained and produce their own water and electricity, allowing them to be totally off the grid — and saving the homeowners even more on power bills.
If you’re wondering why someone would choose to give up a large, luxurious home in exchange for a tiny house, you may be surprised to find that the financial perks are the big seller. More than half of Americans live paycheck to paycheck, with the majority of their pay going to fulfill housing needs like mortgage or rent payments, household bills and maintenance. Since tiny houses are much less expensive to build and maintain than traditional homes, more people are seeing the benefit of downsizing their possessions as well as their debt by joining the tiny house movement.
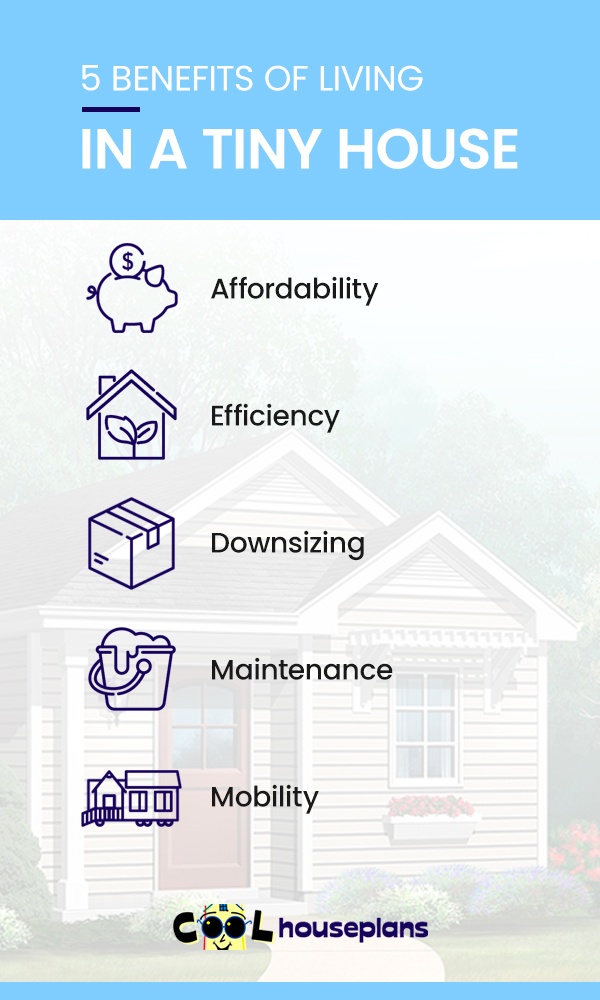
5 Benefits of Living in a Tiny House
The financial aspect isn’t the only reason people are running to join the tiny house movement, although it is a big perk. Environmental and economical benefits are other factors that make downsizing to a tiny house seem more and more appealing.
Here are five major benefits of living in a tiny house.
1. Affordability
Tiny houses, by definition, are smaller than traditional homes, which means they take fewer materials to build. Fewer materials automatically mean lower costs, making building a tiny house cheaper than a traditional house. You can use tiny house plans that you find on your own and save even more money, though some people choose to employ a home designer to design their tiny house exactly how they want it. If hiring a house designer, you have to factor in the designer’s fee as well as any additional costs for building specifications.
However, even if you do hire people to design and build your tiny house, you’ll still be paying less for it than you would a traditional 2,600-square-foot house — and you’d still get everything made to fit your particular needs and wants.
Tiny houses are so much cheaper than traditional homes that some people even buy them using cash, without needing to get a mortgage. This means they own their home outright from the very beginning and don’t have any debt hanging over them. Even if they do take out a mortgage, it will be a fraction of what a mortgage for a traditional house would be, allowing the owners to pay it off sooner.
2. Efficiency
One of the reasons people flock to the tiny house movement is because tiny houses are more environmentally friendly and energy efficient. The size of tiny houses makes them ideal contenders for using recycled or repurposed materials instead of buying new materials. New materials tend to be more expensive than recycled materials, and new materials require production, something that can easily be avoided to help the environment.
Many people in tiny houses make their homes self-contained, using solar or wind energy to power the house. Additional energy-efficient steps include installing composting toilets and using filtered rainwater, which also brings down overall costs of maintaining the household while making them easily transportable.
Even those who opt to hook up their home to a power line can expect to save in the long run since the cost of powering such a small space is much lower than the cost of powering a 2,600-square-foot house. The appliances in tiny houses tend to be much smaller, so they use less energy, and the smaller space means you need less power to heat or cool the home.
3. Downsizing
You cannot move into a tiny house with the same amount of stuff you had when living in a traditional home. Since tiny houses can be smaller than some studio apartments, making the shift to the tiny house movement requires you to declutter your life and keep only the material items you need. Often these are mostly clothing and some furniture.
Moving to a tiny house requires you to examine the things you’ve accumulated in your life and eliminate what you don’t use and can live without. You may be surprised by how many things you don’t need. This material downsizing also opens the doors for you to upsize mentally and emotionally by focusing on collecting memories and experiences instead.
4. Maintenance
A smaller space with fewer material objects means you’ll have a much easier time cleaning it and maintaining the cleanliness. Because you’ll have such a small space, chores like sweeping or dusting will only take minutes, and by downsizing your possessions, you’re less likely to have any items that are out of place or in the way. For those who feel like they’re perpetually stuck with clutter, downsizing and moving to a tiny house may be the best decision they make.
5. Mobility
If you’re a travel lover, a tiny house on wheels literally allows you to take the comforts of home wherever you go. Tiny houses built on wheels have the benefit of being mobile, so as soon as you tire of your locale, you can just move to a new place — and you can do it as often as you’d like.
The affordability of tiny houses means you can save a lot more money than if you lived in a traditional home, which means you can afford to treat yourself to more traveling — even if your home isn’t on wheels, you can likely afford to splurge on more vacations than you’d be able to in a traditional house.
Most people can buy their tiny house outright, which means they don’t have to worry about mortgage payments or other big expenses when they’re traveling. Even those who take out mortgages often find the overall savings make living in a tiny house worthwhile.
Types of Tiny House Plans
The ideas are endless when it comes to what type of tiny house you choose to build. Depending on the size of your family and your lifestyle, you can choose from a range of tiny house floor plans and customize them to suit your needs.
Here are some of the more common types of tiny house plans:
- Tiny house plans with a loft: Most tiny houses come with a loft area, which usually has enough room to fit a bed and a side table. Some people like to use this space for storage while others opt to have a higher roof and turn the loft area into a small den or family room.
- Tiny house plans under 1,000 square feet: As we mentioned, most tiny houses are under 1,000 square feet, but they can be as small as 100 square feet. Depending on the size of your household — including pets — and what extras you want, like additional bedrooms or a porch, you can choose from a range of tiny house floor plans that are still smaller than the traditional home but not so small you feel claustrophobic.
- Tiny house plans on wheels: For those who don’t have their own plot of land or can’t stay in one place for too long, building a tiny house on wheels is the ideal way to go. You can stay put as long as you want or cruise on to a change of scenery as your mood shifts.
- Tiny house plans on a trailer: These homes are similar to tiny houses on wheels, with some people opting to repurpose an existing trailer, RV or even van into a tiny house. This can sometimes be cheaper than building a brand new house from scratch, but depending on what amenities already exist in the trailer, you may end up paying more to customize it to your needs.
- Modern tiny house plans: Tiny houses require a lot of creativity, especially if you want to include creature comforts like multiple electronics and lounge furniture. Many modern tiny houses keep you in touch with the world while still allowing you to live off the grid. With creative furnishings, innovative storage and unique aesthetic, modern tiny houses are built to impress within and without.
- Two-bedroom tiny house plans: Yes, you can have multiple bedrooms even in a tiny house. While many tiny houses default to a loft bedroom, there’s no rule saying that’s the only type of bedroom you can have. Main-floor bedrooms are also common, and you can even mix and match to have a tiny house with one main-floor bedroom and one loft bedroom — or even two main-floor bedrooms.
3 Example Tiny House Plans
Generalized ideas about what tiny houses look like are one thing, but seeing actual plans for real tiny houses is another. Here are three tiny house floor plans that illustrate the diversity of these homes.
1. Cabin-Style House Plan
This two-bedroom tiny house is only 480 square feet but packs the comfort and aesthetic of a larger, cozy cabin in the woods. Featuring an open concept living, dining and kitchen area as well as two equal-sized bedrooms in the rear, this cabin-style home also has a built-in porch, allowing you to enjoy time both indoors and outdoors.
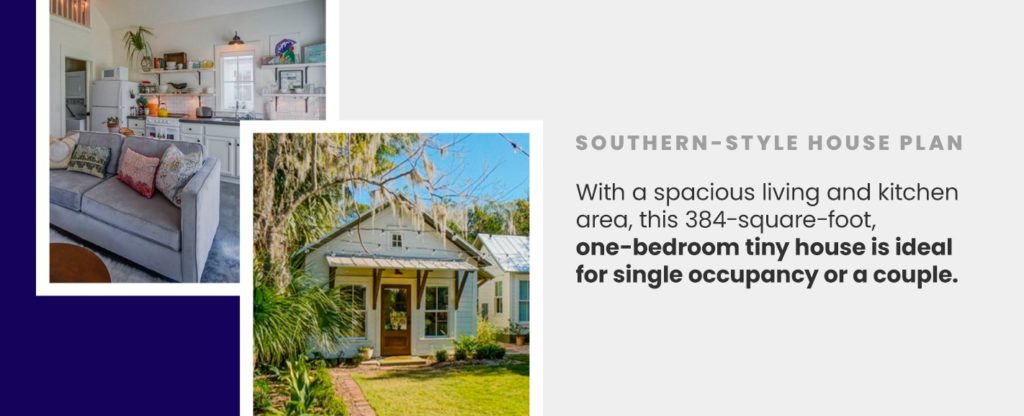
2. Southern-Style House Plan
With a spacious living and kitchen area, this 384-square-foot, one-bedroom tiny house is ideal for single occupancy or a couple. Featuring quaint awnings and large windows, this tiny house is great for enjoying natural light indoors.
3. One-Story Style House Plan
If you love cottage living, this one-story studio home is ideal for you. Standing at 421 square feet, this tiny house features a joint sitting and sleeping area, one bathroom and a front porch. It also features a vaulted ceiling and fireplace for the living area and a spacious kitchen and dining area in the front.
FAQ About Tiny Houses
If you’re brand new to the tiny house movement, you probably still have tons of questions. That’s perfectly normal, and it’s always important to do your research before jumping into a big investment like home — even if it is a tiny one.
Here are some of the most frequently asked questions about tiny houses:
What Is a Tiny House?
Tiny houses are homes that are much smaller than traditional ones — often no bigger than 1,000 square feet. Despite their small size, they still include all of the amenities of traditional houses, including bedrooms, kitchens, porches and even second stories.
Tiny houses can be built on a solid foundation or on wheels to be mobile.
Where Are Tiny Homes Popular?
Tiny homes are popular all over the country, ranging from private properties in residential areas to off-the-grid areas. Those with wheels are even more wide-ranging since they can easily change locations on a whim.
Is It Cheaper to Buy or Build a Tiny House?
Depending on the size of the house you’re seeking and its location, the cost of a tiny house will vary. However, if you have a specific idea in mind, it may be harder to find an existing tiny house to purchase. In these cases, building your own home using tiny house floor plans is the most cost-effective idea since you can customize your tiny house before it’s built.
How Long Do Tiny Homes Last?
Tiny homes should last as long as traditional homes. However, if you live in a climate that sees a lot of heavy winds or severe weather, your tiny house may not last as long as it would in a place where the climate is calmer.
Can I Live in a Tiny House on My Own Property?
Yes, you can! If you already own a plot of land or buy one specifically on which you can build a tiny house, you can stay on the land in your tiny home for as long as you want.
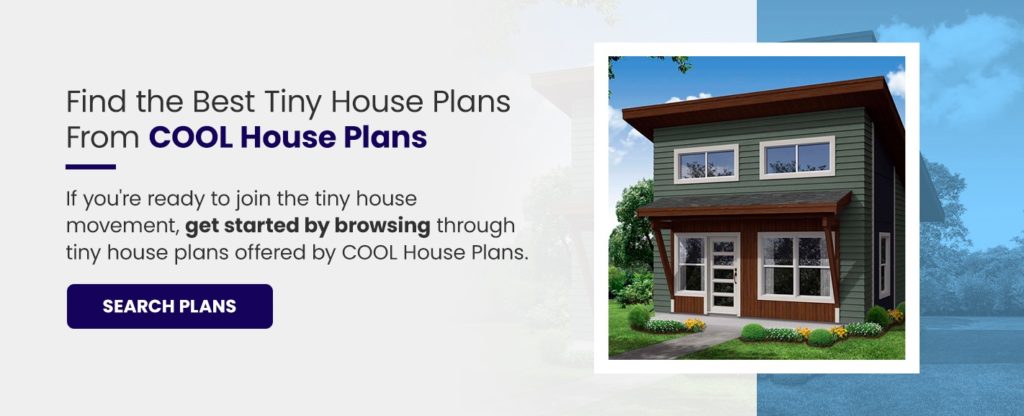
Find the Best Tiny House Plans From COOL House Plans
If you’re ready to join the tiny house movement, get started by browsing through tiny house plans offered by COOL House Plans. Don’t wait to reap the benefits of living in a tiny house, and browse our house plans today.
