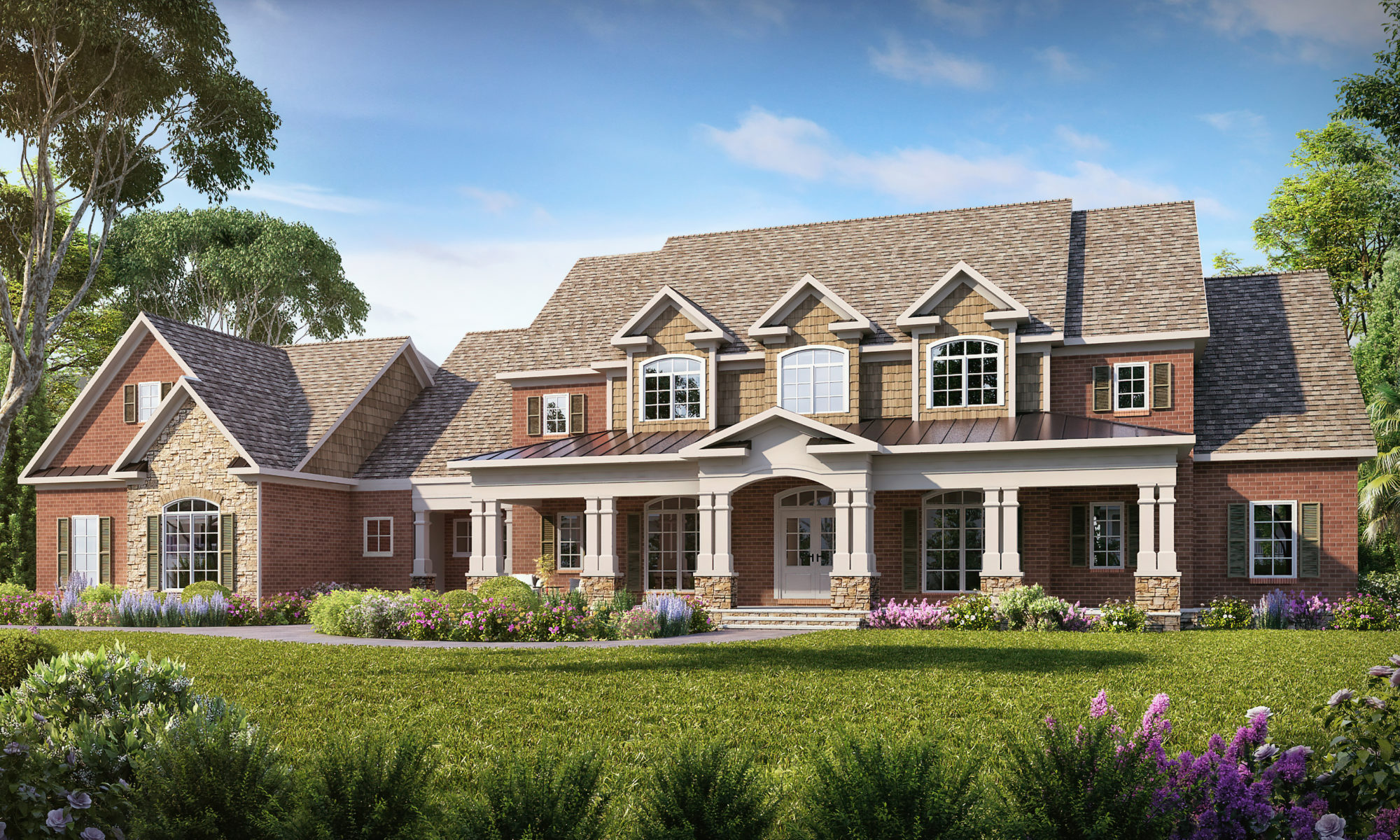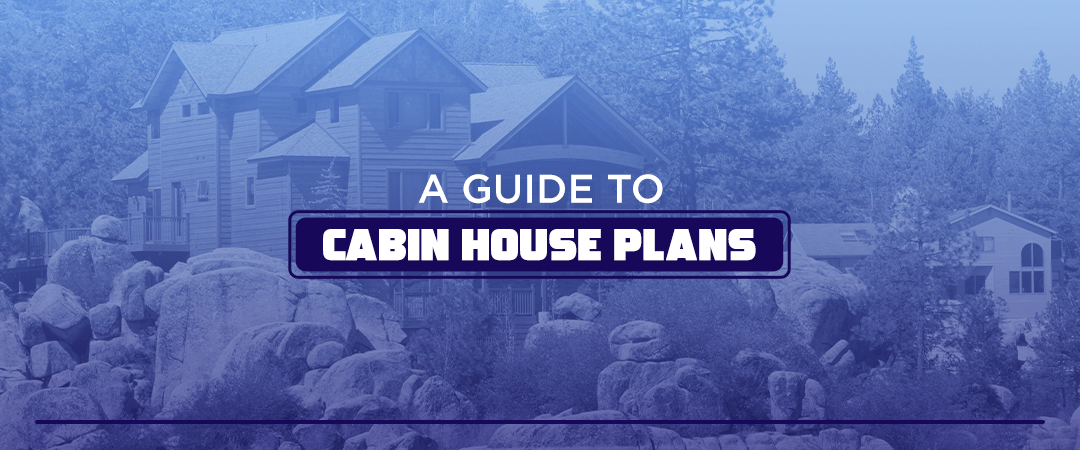If you want to build a cozy house on a plot of land with plenty of views, consider designing a cabin. This type of home gives you a place to enjoy the great outdoors with your family or adapt to a more straightforward way of living. At COOL House Plans, we offer hundreds of cabin floor plans to help you find your dream home. Use this guide to learn about the benefits of living in a cabin house to determine if it’s suitable for your desired lifestyle.
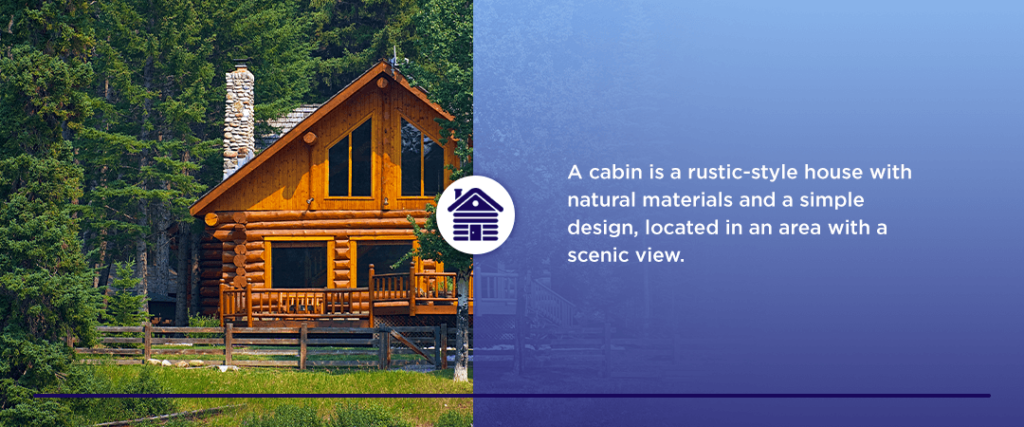
What Is a Cabin House?
A cabin is a rustic-style house with natural materials and a simple design, located in an area with a scenic view. This structure has plenty of modern amenities to accommodate your family’s lifestyle.
Here are some common features of a modern cabin house:
- Natural materials: A cabin often contains wood planks, stone and large handcrafted logs that complement the home’s natural environment.
- Scenic view: Homeowners usually have their cabin houses constructed in a peaceful, visually appealing environment, such as near the mountains or by a lake.
- Small or large size:Cabins are typically small, but their design has gained more advanced features over the years. You can have a cozy cottage or a massive lodge, depending on your family’s lifestyle. A cabin house is usually one level, but you can add another level to your property if you need more space.
- Gable or cross-gable roof: A gable roof features two symmetrical triangular sides. The slope this structure creates allows rain or snow to slide off instead of building up on your property.
- Loft:If you have a narrow lot, you could have more space by incorporating an overhead loft into your home plan. Lofts usually feature cathedral or vaulted ceilings to make a small house look more prominent. You can use this area as guest accommodations, storage space or a cozy owner’s suite.
- Wraparound porch:Cabin house plans often have porches and decks to allow you to make the most of your outdoor space. Consider putting chairs outside your property so you can admire the view and greet your guests when they first arrive.
- Balcony: If you want to add a second floor to your property, consider building a balcony off the main suite to enjoy the views when you first wake up in the morning.
- Fireplace: A stone fireplace can be the focal point to the great room where the whole family gathers. After a long day of exploring the outdoors, a cabin with a fireplace can help you unwind and enjoy time with your loved ones.
- Open floor plan:An open layout usually provides better ventilation throughout the house and allows you to have a consistent flow from the great room to the kitchen or dining room. This flow allows a more casual atmosphere in your relaxing cabin.
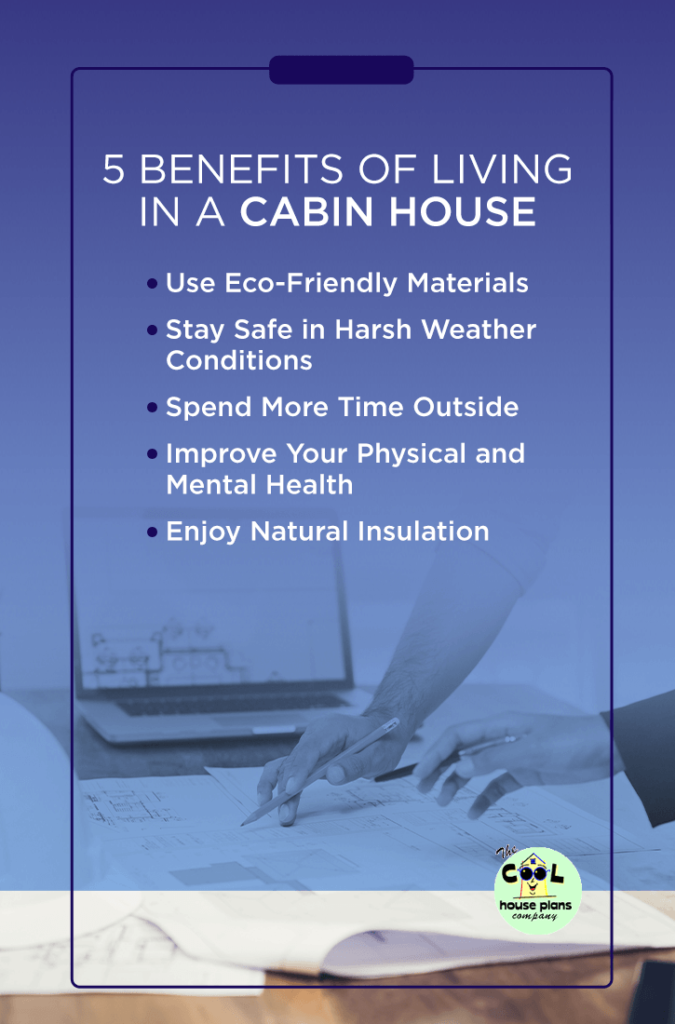
5 Benefits of Living in a Cabin House
If a cabin house’s features sound appealing to you, consider how this type of property can add value to your lifestyle:
1. Use Eco-Friendly Materials
A cabin house is the symbol of aesthetic appeal because of its building components and the surrounding environment. Logs, wood planks and natural stone are recyclable materials you can reuse if you ever need to renovate your house. Constructing your property with eco-friendly materials allows you to save money and reduce waste in the manufacturing process. A sustainable log cabin has a minimal impact on the environment, and as a result, it can positively influence your physical and mental health.
2. Stay Safe in Harsh Weather Conditions
Since your property will be in the middle of the great outdoors, you can have peace of mind that your cabin house can withstand the elements of your local environment. Cabin homes feature durable materials that can handle most harsh weather conditions, including strong winds, heavy rain and snow. As a result of using these robust, long-lasting building components, a cabin house tends to be low maintenance, especially if you build a smaller property that’s easier to clean and repair as needed.
3. Spend More Time Outside
A cabin house is usually near the mountains, a lake or the woods, encouraging you to appreciate the beauty outside instead of staying inside and watching TV. You can take your family for a hike around a nearby walking trail or even sit on your porch and watch the sunset. Since you’d be near a lake, you can also go fishing, swimming or kayaking. Because of all the natural beauty around you, you won’t want to spend all your time inside.
4. Improve Your Physical and Mental Health
Natural wood can help purify the air and provide better air circulation for your living space, so you’re less likely to need air purifiers or dehumidifiers. If you have loved ones with allergies and other respiratory conditions, they’ll be able to breathe better in your new cabin house.
Combined with the natural materials of your new construction and the scenic environment where you’ve made your home, a cabin house can provide a tranquil ambiance that can improve your mental health. Living in a log cabin could therefore reduce symptoms of stress-related illnesses, such as depression and anxiety.
5. Enjoy Natural Insulation
Natural wood and stone are both excellent insulators, keeping your new home warm in the winter and cool in the summer. Wooden logs have a thermal mass that allows them to collect and store energy so you can enjoy your property all year long. As a result, you can expect to pay less money on your monthly utility bills each month. You and your family will also be more comfortable throughout the day instead of sweating or shivering from the outdoor temperature.
Types of Cabin House Plans
A cabin house plan can accommodate various design aesthetics. Here are some styles that have similar characteristics to cabins:
- Ranch cabin house plans: A Ranch cabin is usually one floor and has become famous throughout the country. You can build it anywhere you want to take advantage of its simple design, natural materials and open floor plans. Like a cabin, a Ranch-style home features a wraparound porch.
- Country cabin house plans: A Country cabin typically appears in rural areas and includes a simple design with symmetrical features. It also employs exposed wood and other natural building components to create an eye-catching appearance.
- Farmhouse cabin house plans: A Farmhouse cabin is prevalent in rural areas, but you could also build one in a suburban location or even in the mountains. Like a Ranch-style house, this plan includes wraparound porches and eco-friendly materials, such as reclaimed wood.
- Southern cabin house plans: A Southern cabin has a design that honors the South’s style, including the deep porch and balcony common to cabin houses.
- Narrow lot cabin house plans: A narrow lot cabin can fit on property with limited square footage. Even though most of these homes only have one floor, you can add a level if you need more space.
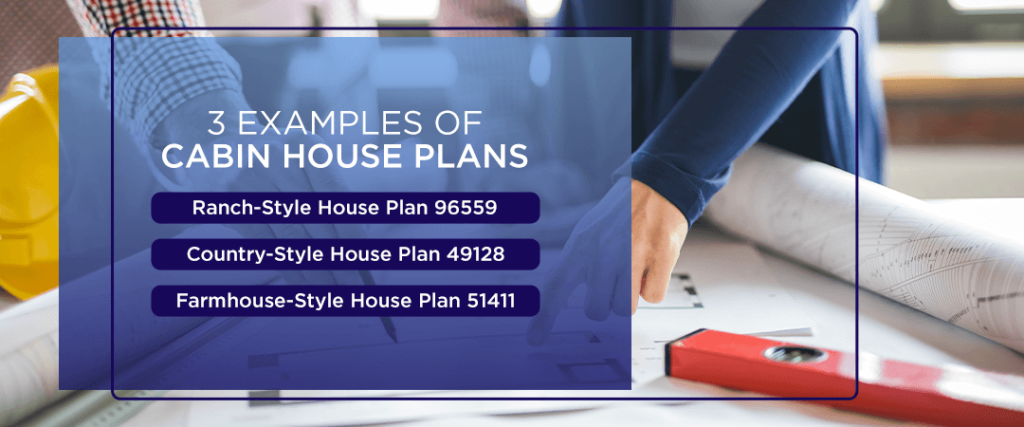
3 Examples of Cabin House Plans
Want to see more of what a cabin house can offer you and your family? Here are three examples of cabin house plans from our website to give you a better idea of how you can design your property:
1. Ranch-Style House Plan 96559
This cabin house plan features 1,277 square feet with three bedrooms and two full baths. A full-length front porch greets you as you walk up the steps and into the front entryway door to the great room. There’s a closet right when you walk in to provide a convenient place to put your coats and shoes. The fireplace is the home’s focal point, and the vaulted ceiling in the great room gives the impression of more space.
The great room flows into the kitchen and dining room, with a utility closet off the kitchen. The dining room features a door that opens up to a full-length rear porch in the backyard. The owner’s suite is on the house’s left side, and it includes a full bath and walk-in closet. The other bedrooms are on the other side of the house with separate closets, and they share a full bathroom.
2. Country-Style House Plan 49128
This cabin house plan features 1,339 total square feet, two bedrooms, two full bathrooms and one half-bathroom over two levels. A full-length covered porch is the first impression you’ll get of your new house. When you walk through the front door, you’ll notice the stairs that lead to the second floor and the family room with a fireplace to your left. The family room leads right into the kitchen and dining area, which has a door that leads to the outside.
On the right, there’s a half bathroom with the washer, dryer and other utilities. The main bedroom has a walk-in closet and full bathroom on the right side of the house. The upstairs leads into a loft that’s open to below, and the second bedroom has a walk-in closet. You could use the loft as a third bedroom, and the two bedrooms would share the full bathroom upstairs.
3. Farmhouse-Style House Plan 51411
This spacious cabin house plan measures 1,972 square feet and has three bedrooms, three full baths and one half-bath, giving you plenty of space for your family and guests. There are two complete levels, allowing you to provide yourself with some privacy and make the most out of your rooms. With each bedroom having its own bathroom and closet, you have three options for the owner’s suite.
A vaulted covered porch is what meets you after you come up the steps to your home. The entryway door opens to a set of stairs and a vaulted family room with a fireplace. The kitchen and formal dining room are in view of the family room, and the dining room has a door that leads outside to the covered rear porch. Past the kitchen is a half-bath and the bedroom. A storage closet and mudroom are accessible from the outside.
On the left side of the house is the first bedroom with a full bath and spacious walk-in closet. The stairs lead up to a balcony that instantly opens to the second bedroom on the left and the third on the right. The second bedroom contains a sitting area that you or your guests can enjoy. Additionally, the upper level features a vaulted covered balcony that is accessible from either of the two upstairs bedrooms.
FAQ About Cabin Houses
If you’re still unsure about whether a cabin house is suitable for you and your family, here are some answers to the questions you may have about this house style:
- Can you live in a log cabin permanently? Yes, you can live in a log cabin permanently. Residential log cabins have durable building materials that can guard your home against potential weather damage, allowing you to live in it throughout the year. You could also use it as a vacation spot to enjoy at certain times of the year. If you’re concerned about transitioning to living in a log cabin, consult your local building department about the permits you should get and regulations you have to follow.
- How much does it cost to build a cabin house? Since a cabin house has such a custom design, it can be challenging to come up with an exact amount of how much money building one would cost. You would pay less money when building a simple, rustic cottage than an elaborate lodge. To save money on labor fees, you may want to build your own home instead of hiring a professional builder. However, if you don’t have building experience, you should ask for help from a contractor.
- Where is the best place to build a cabin house? The best place to build a cabin house will have plenty of views and attractions for you to enjoy. Whether you want a relaxing retreat or an adventurous region to explore, the location sets the scene for your new dream home. You may opt to build a cabin house near quirky towns to explore with your family, or you can also build one in an area with pleasant weather to take in the natural beauty.
- What are modular cabin houses? Modular cabin houses are constructed in an indoor facility and then transported to your property to go on a permanent foundation. Once you have a floor plan according to your desired size and style, you can give it to the builder and wait for them to construct it. Since modular cabin houses start in a controlled environment, weather and material waste don’t affect their construction. They tend to be more energy-efficient, but they also may be more expensive.
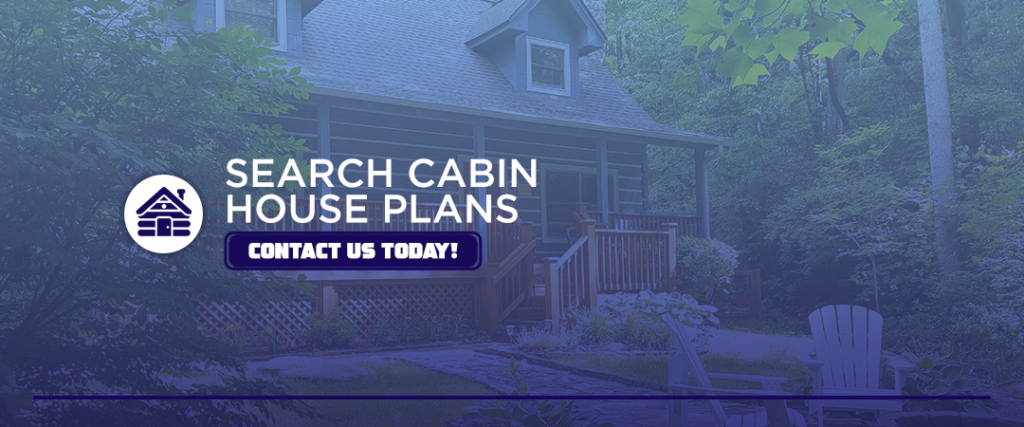
Search Cabin House Plans
At COOL House Plans, we offer hundreds of cabin house plans on our site. You can use the filters in our search engine to explore the options and find your dream home. Even if you don’t see a blueprint that matches your exact desired specifications, our designers will work with you to modify the plan according to your lifestyle and budget. Browse through our cabin house plans today, and feel free to reach out to us if you have any questions or concerns.
