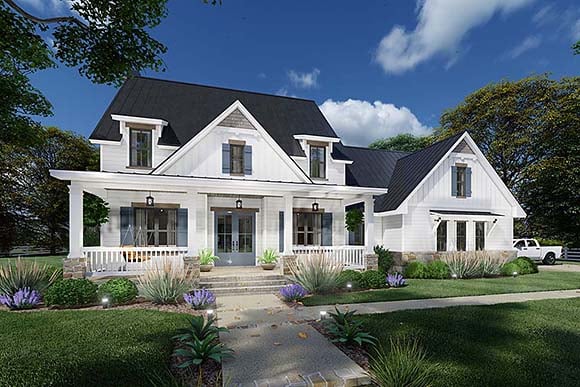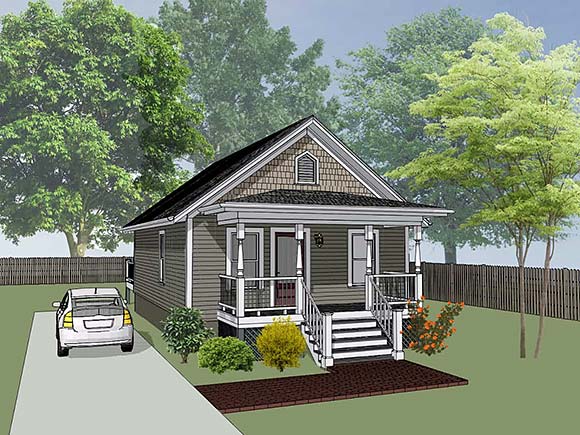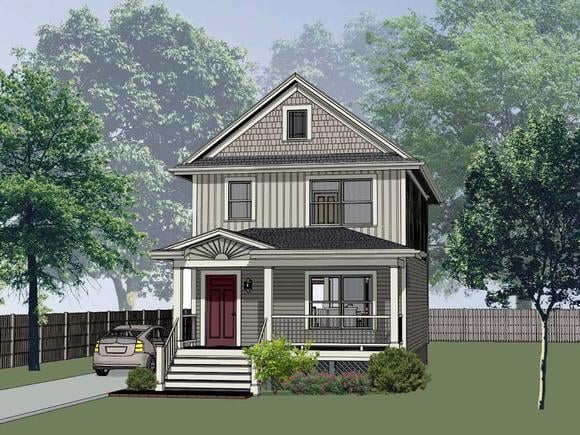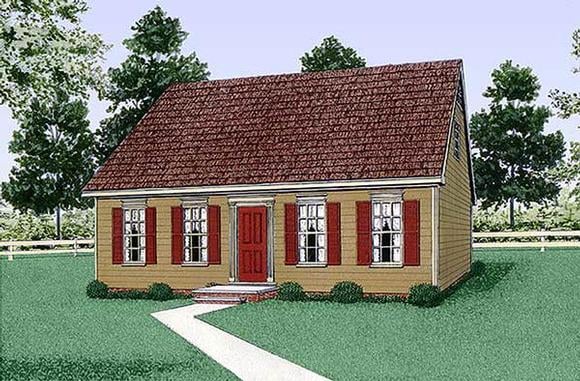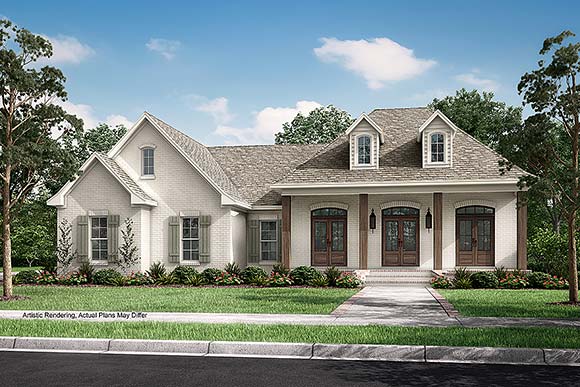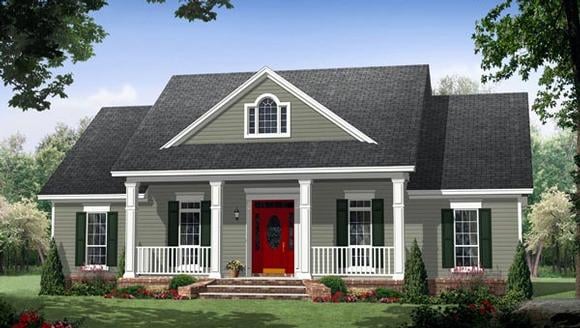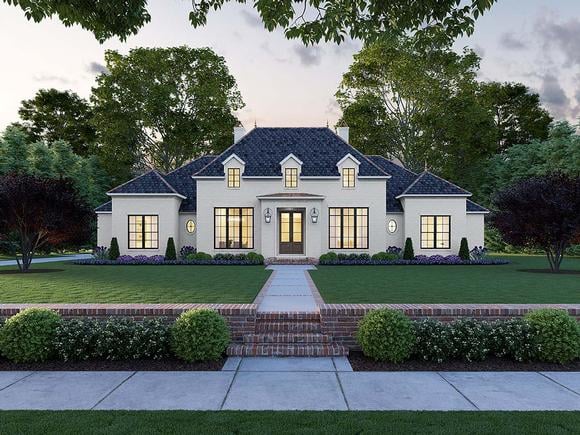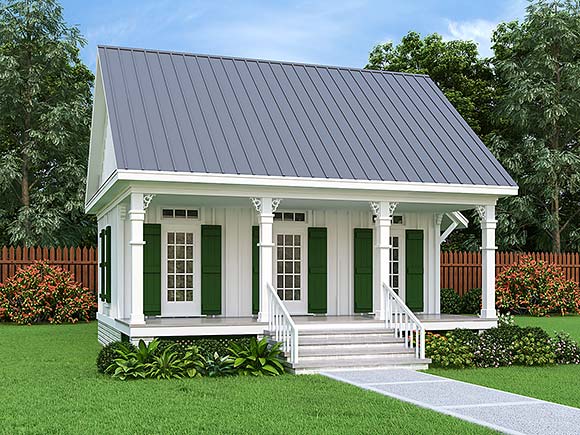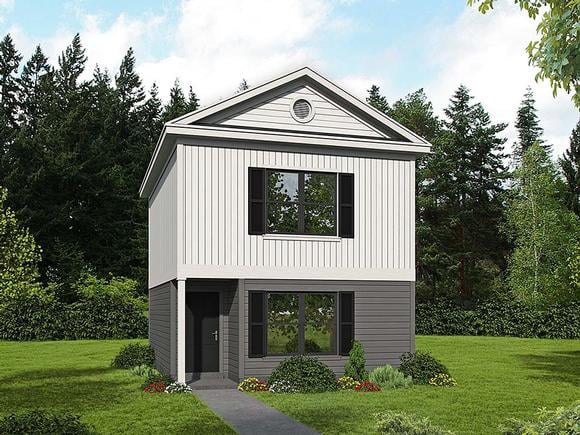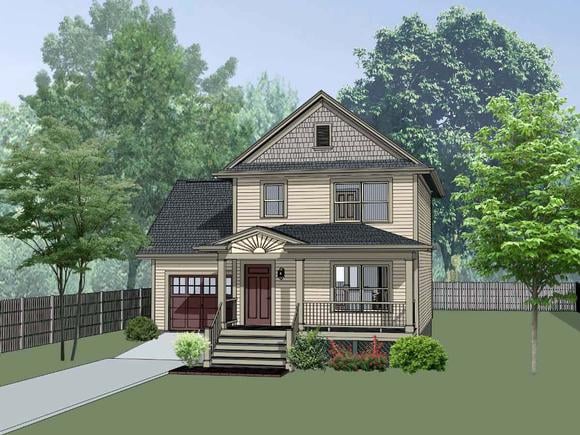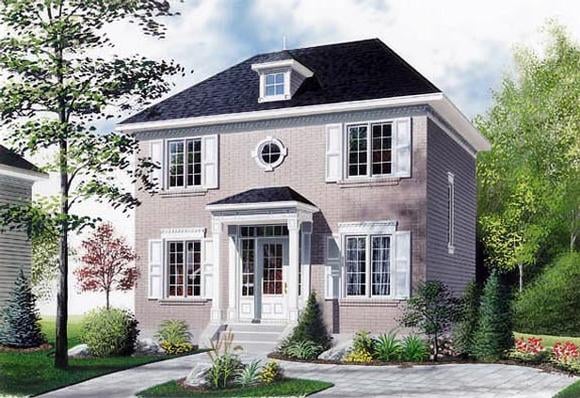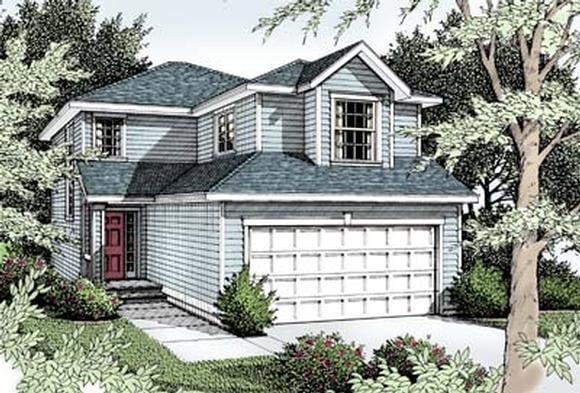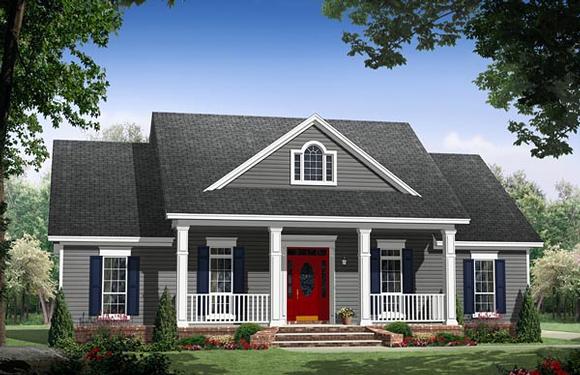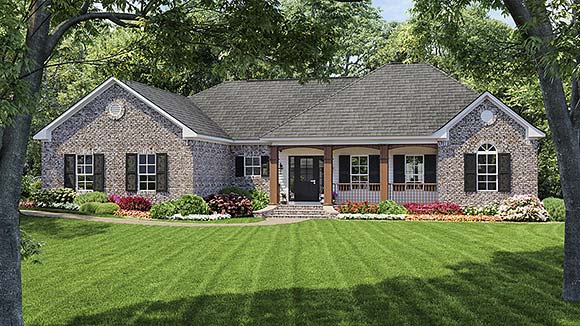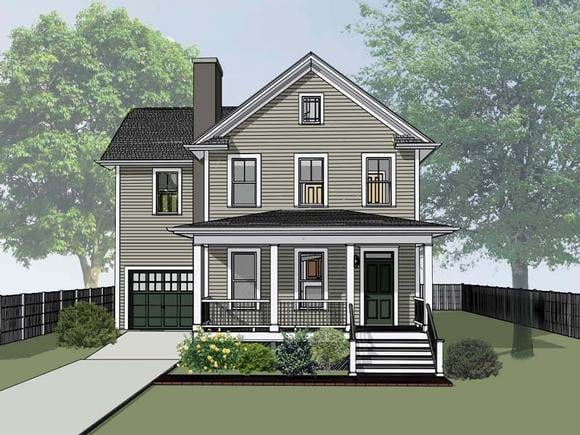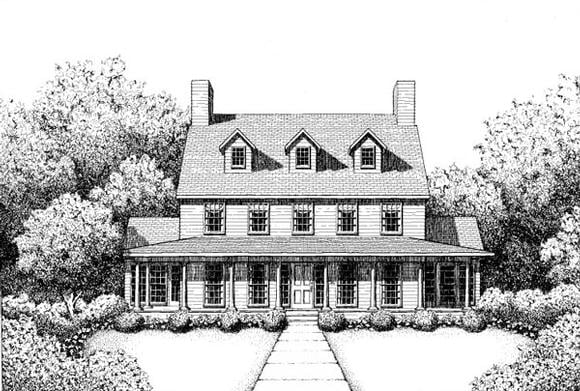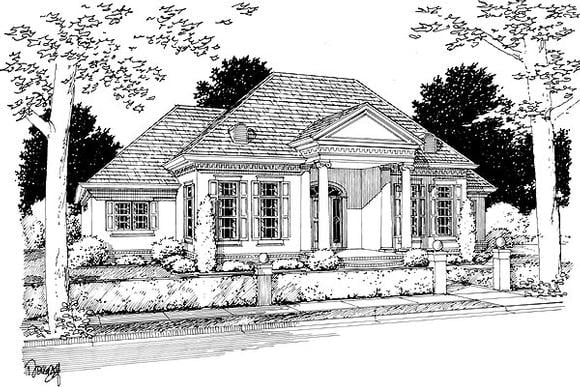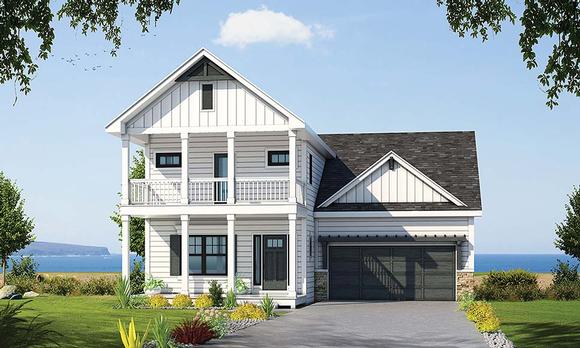1566 Plans
FHP Low Price Guarantee
If you find the exact same plan featured on a competitor's web site at a lower price, advertised OR special SALE price, we will beat the competitor's price by 5% of the total, not just 5% of the difference! To take advantage of our guarantee, please call us at 800-482-0464 or email us the website and plan number when you are ready to order. Our guarantee extends up to 4 weeks after your purchase, so you know you can buy now with confidence.
Finding the Right Colonial House Plan
Your first stop when you're searching for a colonial house plan is probably at your local architect’s office. However, hiring an architect to create and draw a colonial home plan from scratch is somewhat expensive and takes a lot of time. To avoid the delays and high costs, savvy homebuyers invest in ready-made, custom stock house plans.
Family Home Plans has thousands of colonial house plans waiting for you. We work with more than 150 experienced architects and house plan designers to deliver the perfect home plans to fit your needs. All you have to do is browse our website to find the right colonial house plan for you and your family.
Types of Colonial House Plans
Colonial home plans are available in a wide range of styles and designs. Some of the most popular options include:
Why Choose Family Home Plans?
Work with us if you want:
Browse Our Colonial House Plans Today
Searching for a colonial home plan has never been easier. With our advanced search function, you can easily find the perfect plan for your dream home today. So what are you waiting for? Browse our colonial house plans now!




