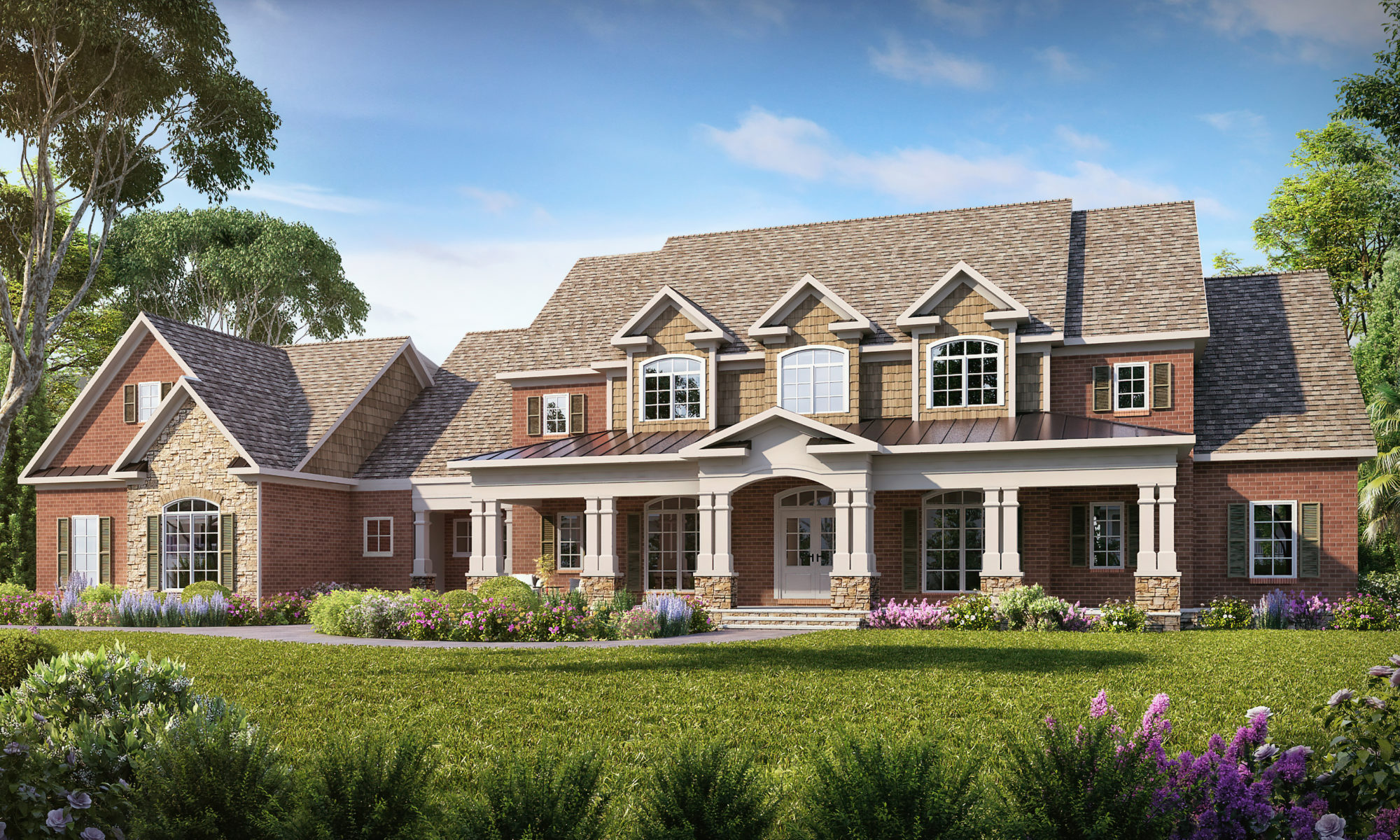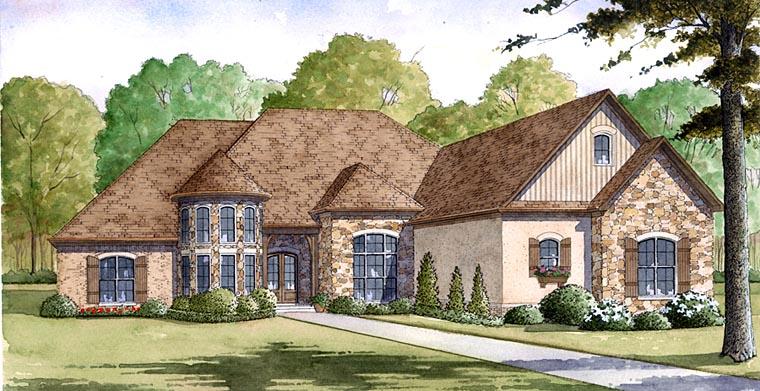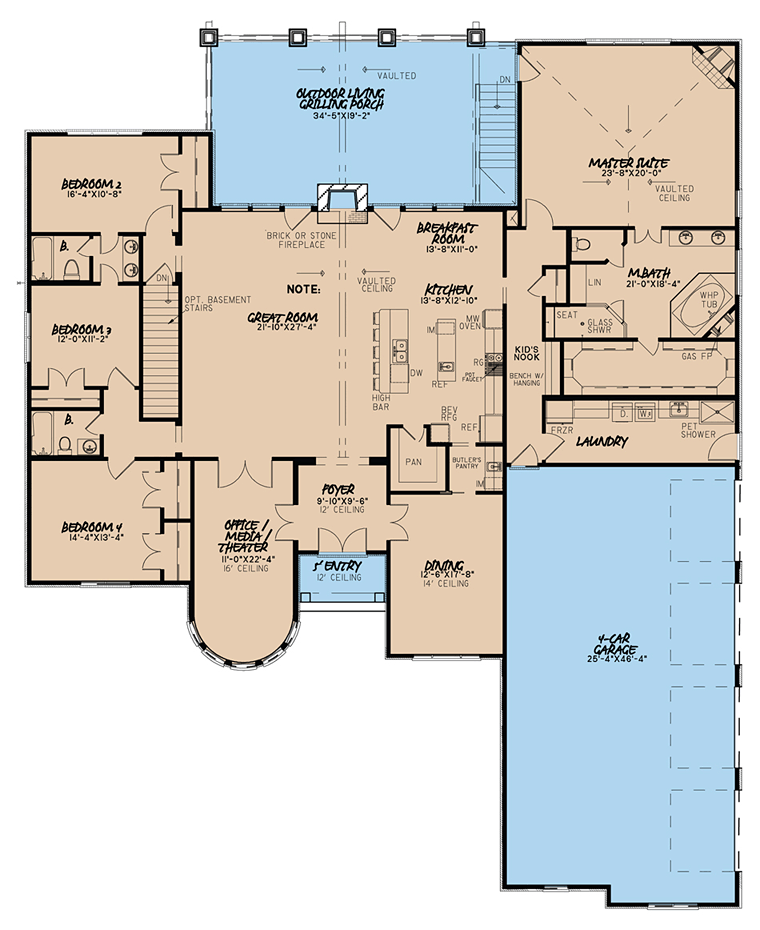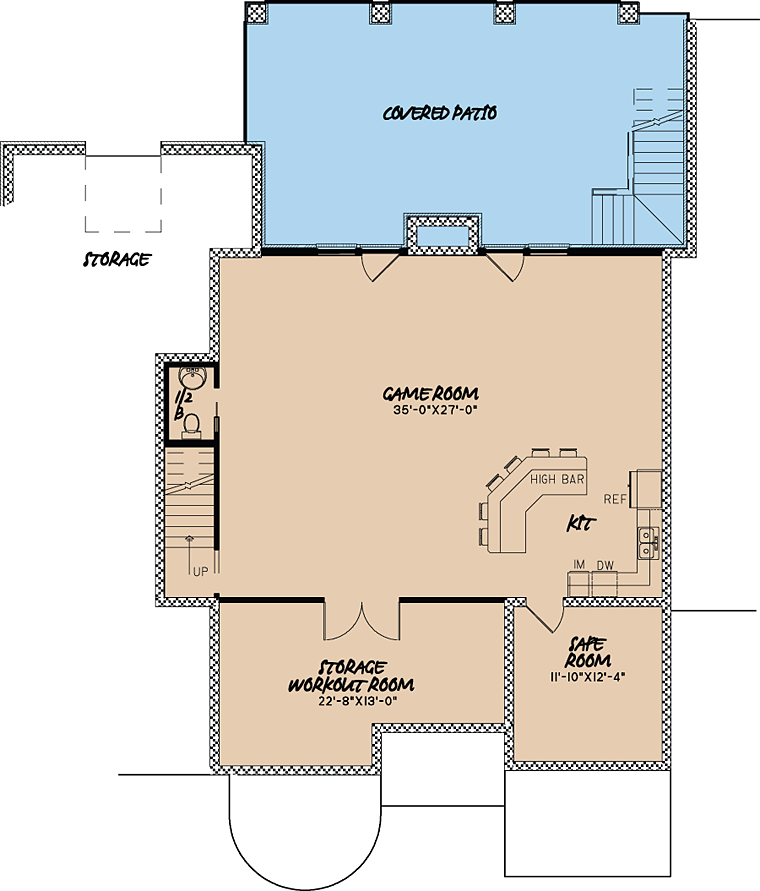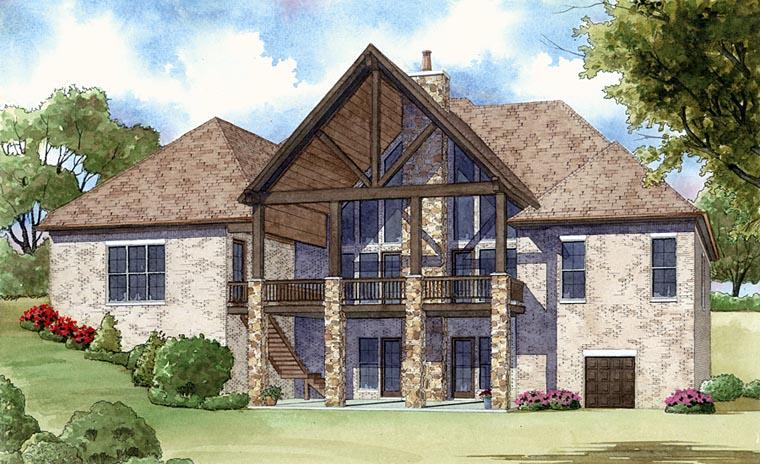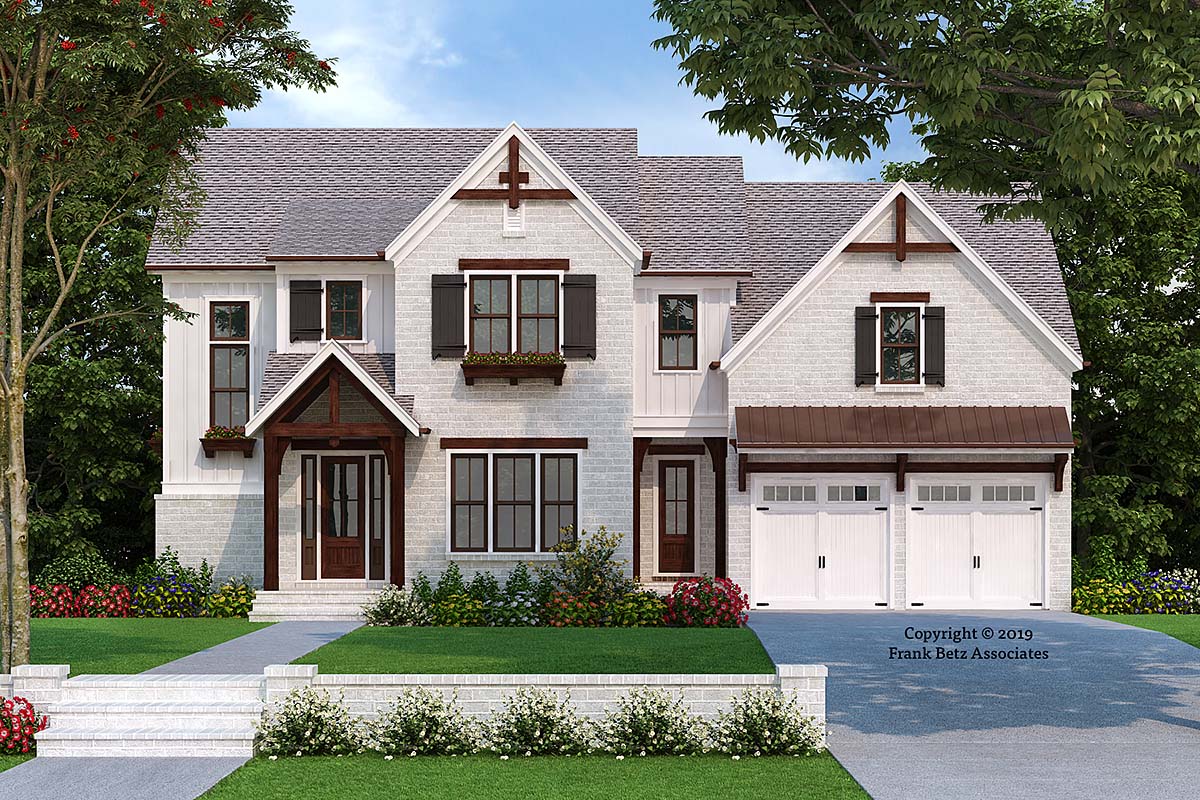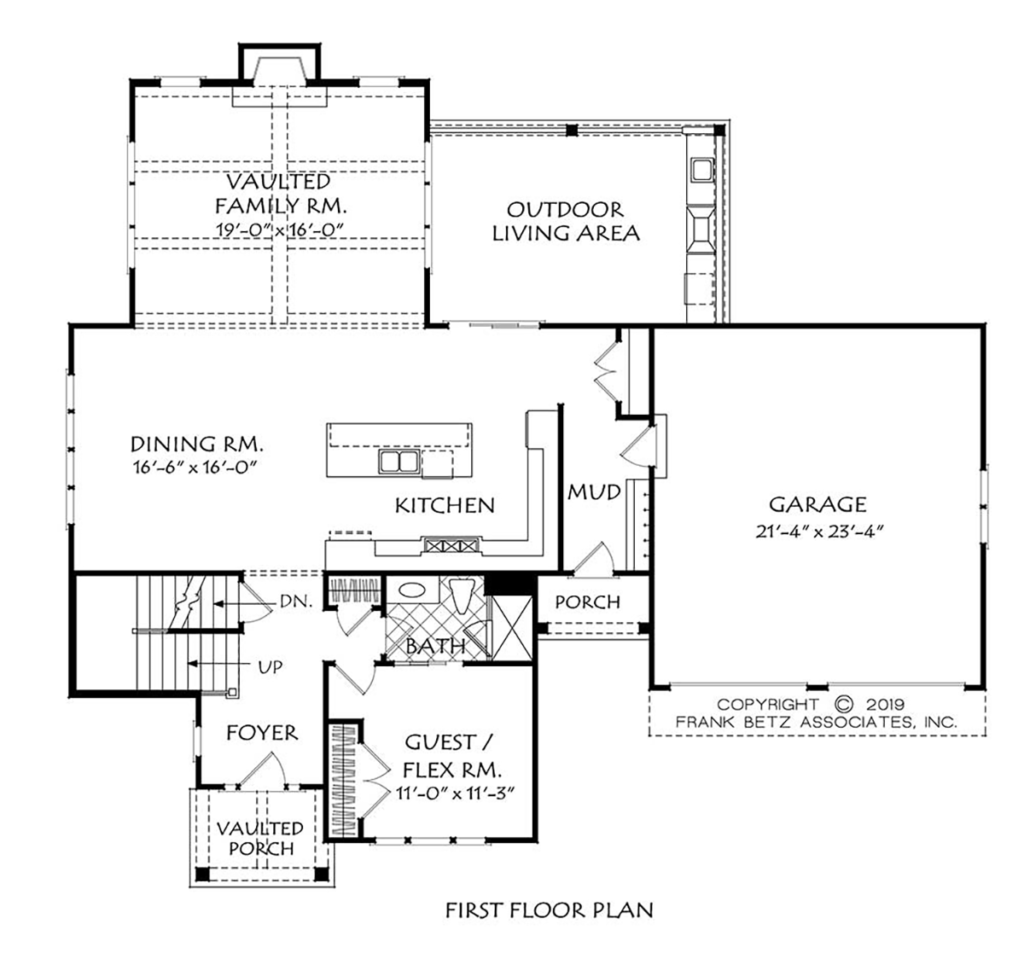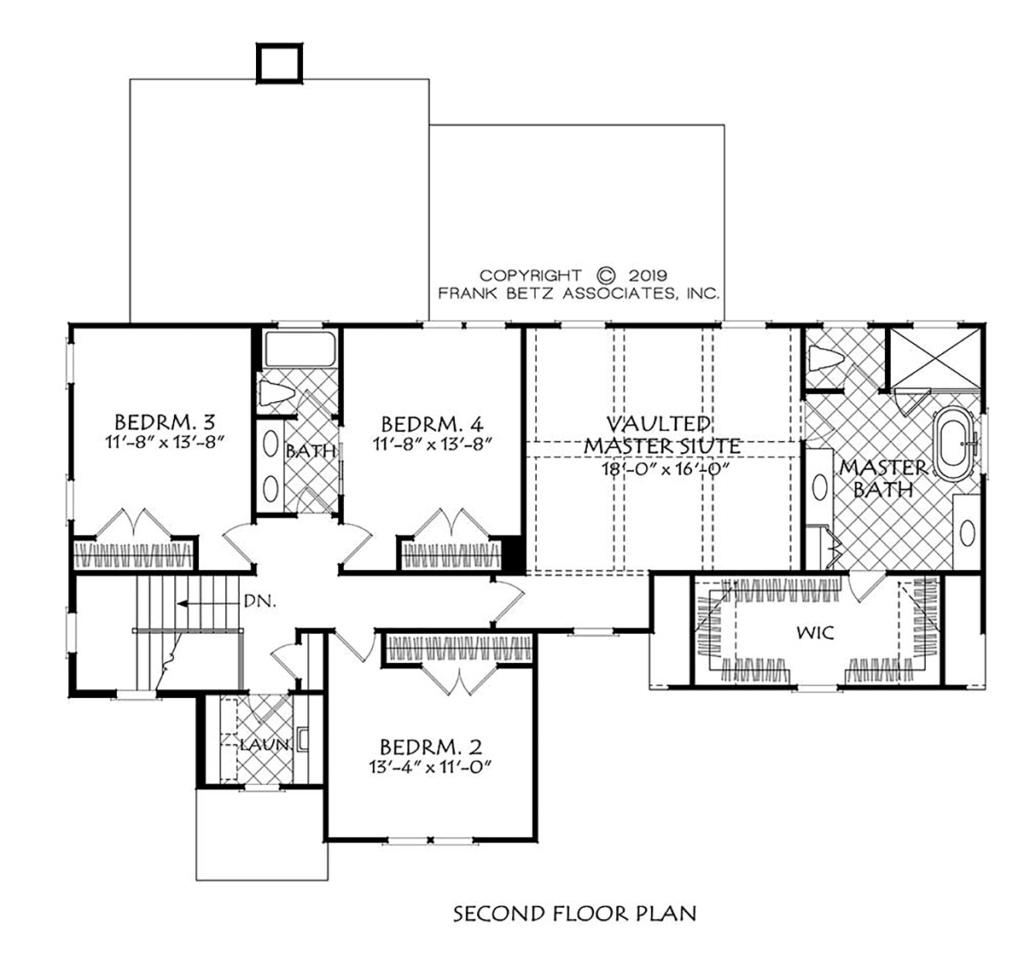European Style House Plan 82401 | Total Living Area: 3713 SQ FT | Bedrooms: 4 | Bathrooms: 3.5 | Dimensions: 78’6 Wide x 95’5 Deep | Garage: 4 Car
This wonderful open floor plan offers plenty of space, including a 4-car, side loading garage and an optional daylight basement for even more potential space.
The massive great room of this home features a vaulted ceiling and a fireplace, flanked by doors that lead to the large outdoor living/grilling porch.
The great room is also open to the breakfast room and kitchen that features a large eat-at island bar, a prep island bar, a large walk-in pantry and a butler’s pantry.
Beyond the butler’s pantry is the dining room with the front wall having arched windows to allow for maximum natural light.
The very spacious master suite boasts a corner fireplace and vaulted ceiling, further adding to the feel of space.
The master bath will spoil you with a raised corner whirlpool bath with a gas fireplace behind it, a large corner glass shower with a seat, and a giant walk-in closet.
Just down the hall is the large laundry room with extra features. Here you have room for a deep freezer for food storage. A pet shower is immediately accessible when you enter the side door.
Off of the foyer and great room is the office/media/theater with its front rounded wall of floor to ceiling windows, again, for maximum natural lighting.
Bedrooms 2, 3, and 4 are on the left side of the home with a Jack and Jill bath between bedrooms 2 and 3 and another bath next to bedroom 4.
The optional daylight basement would offer a huge game room, complete with a kitchen and a safe room, a huge storage/workout room, and access to the rear covered patio.
Click here to see the specifications and pricing for European House Plan 82401.
