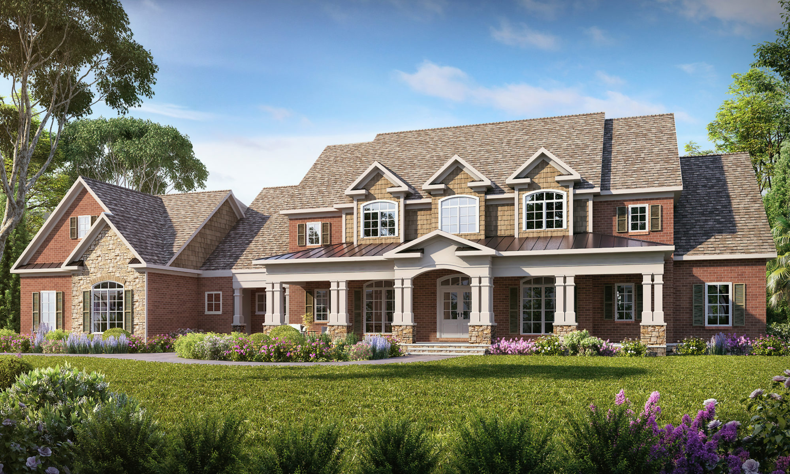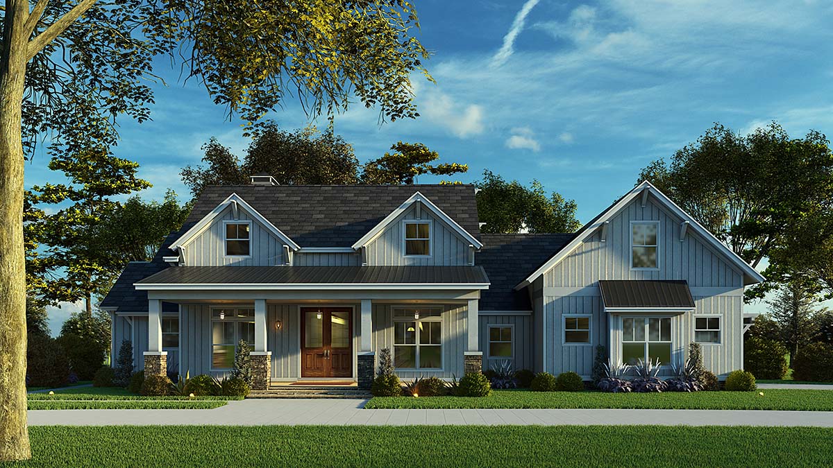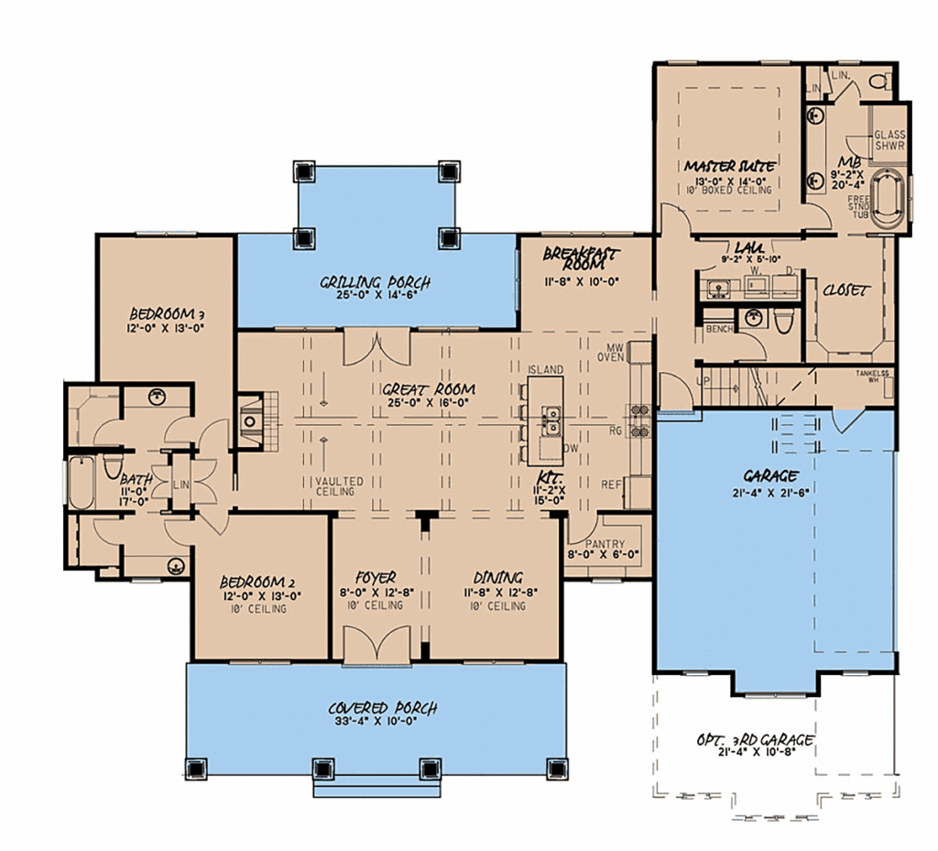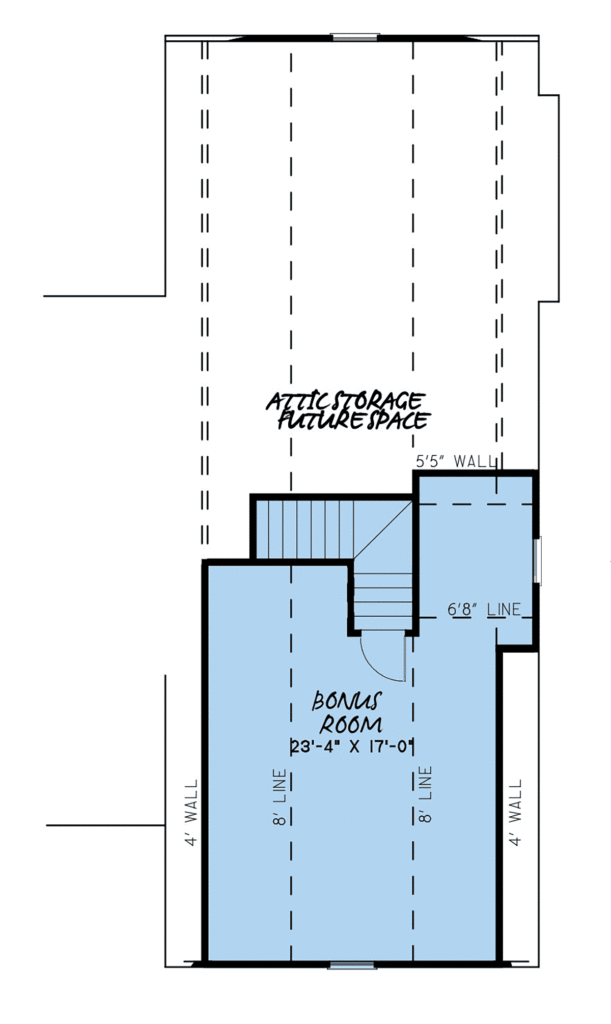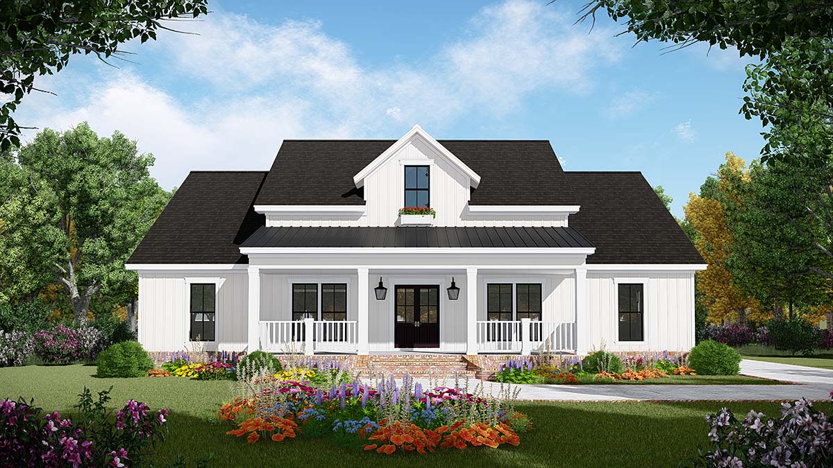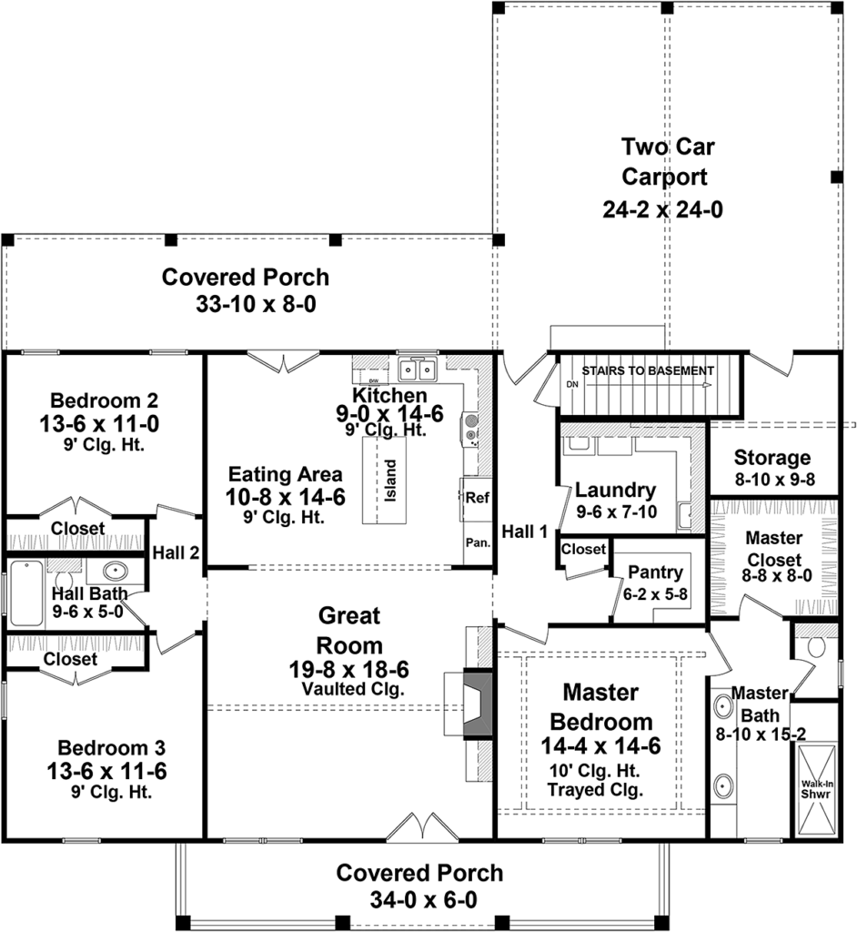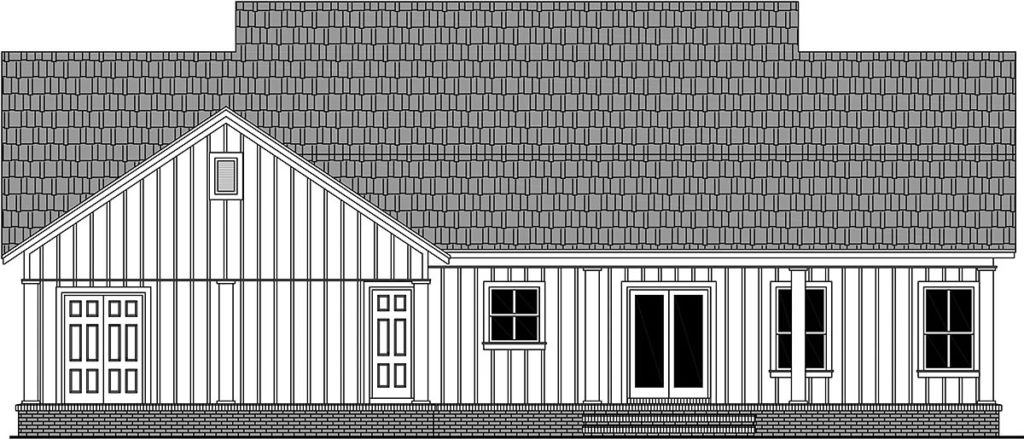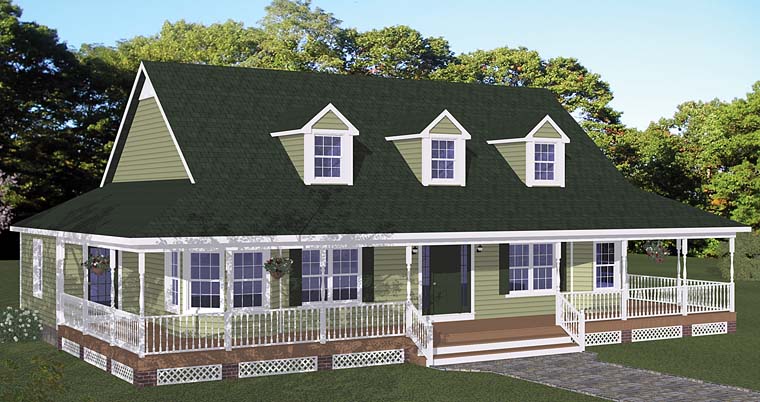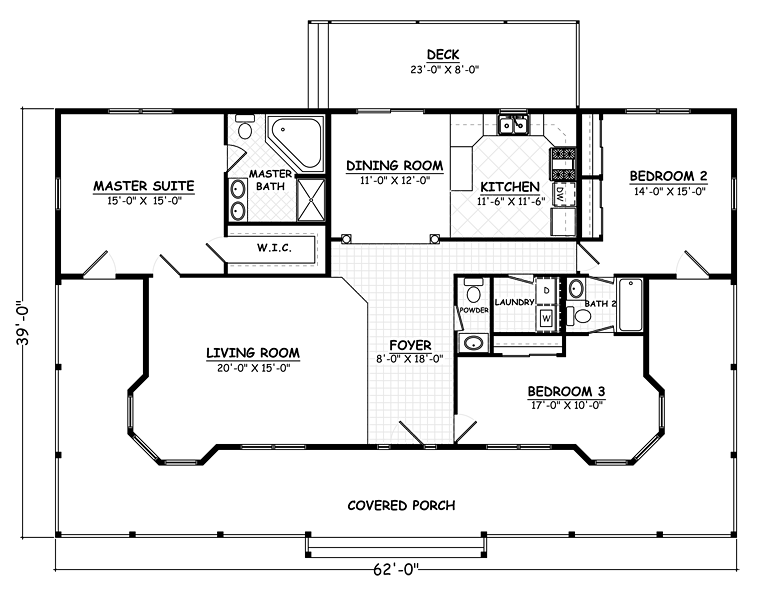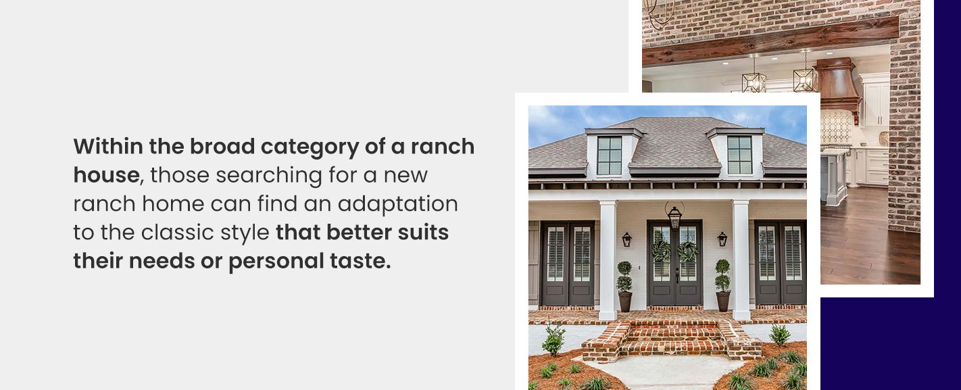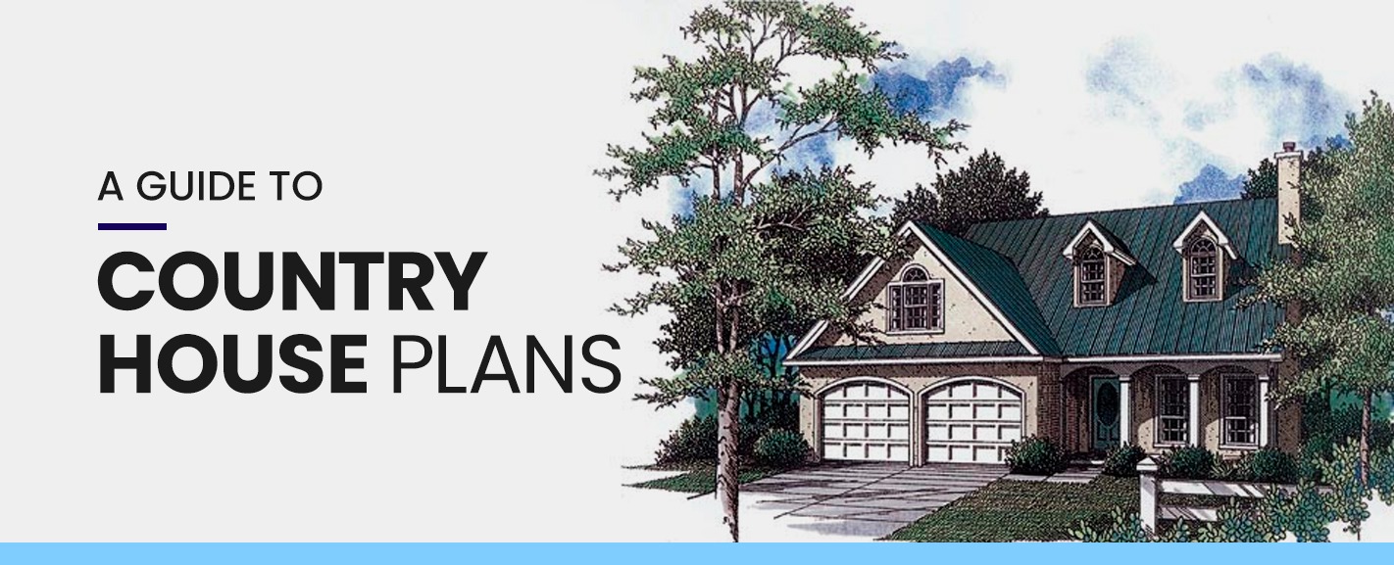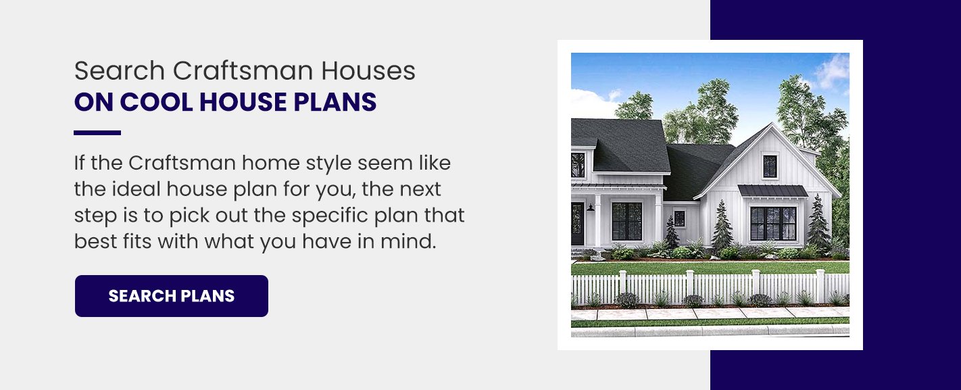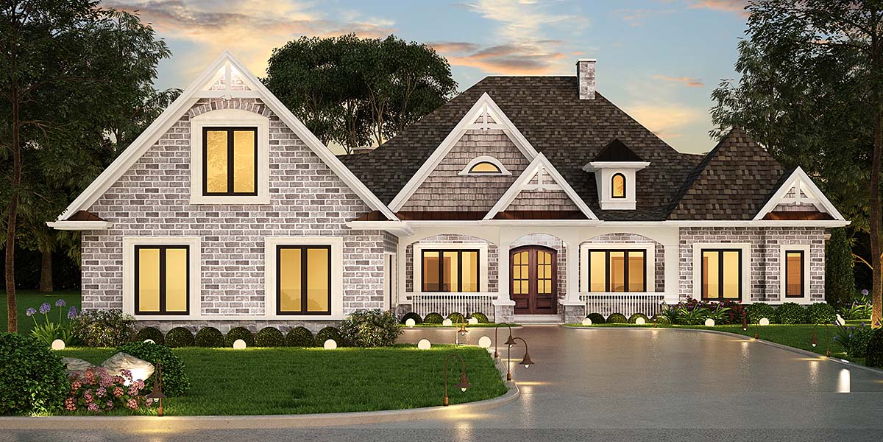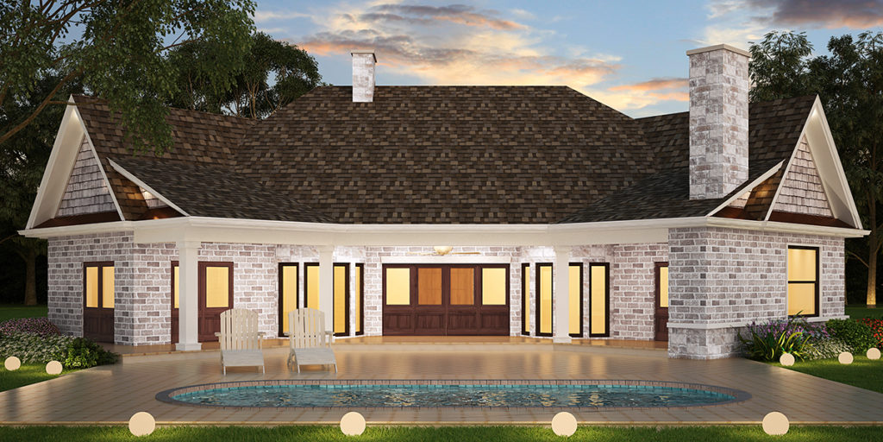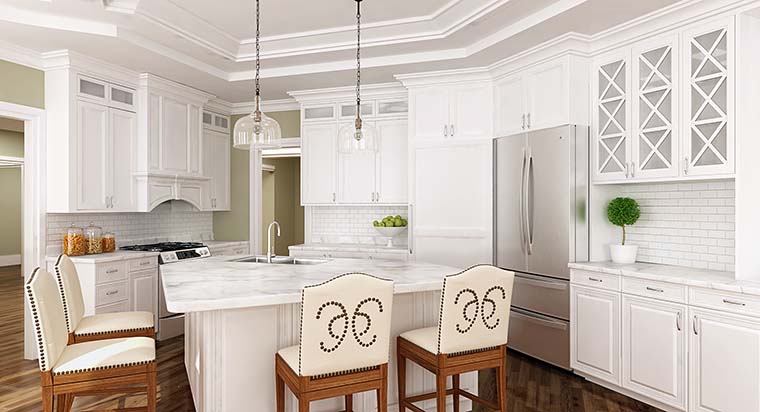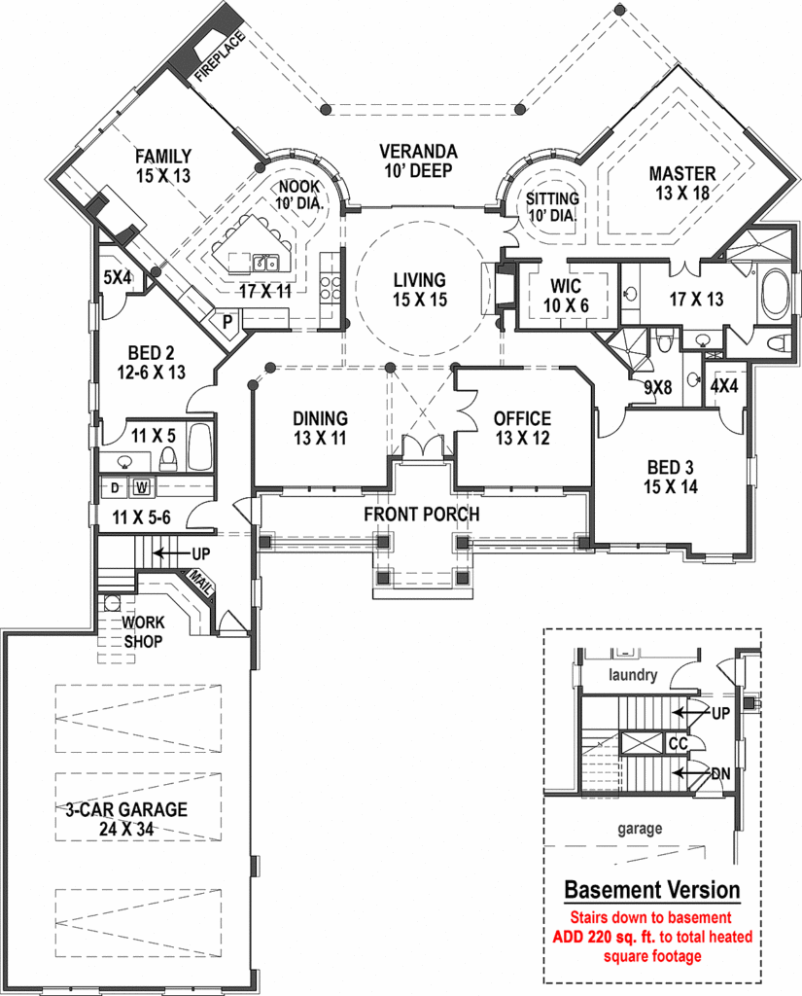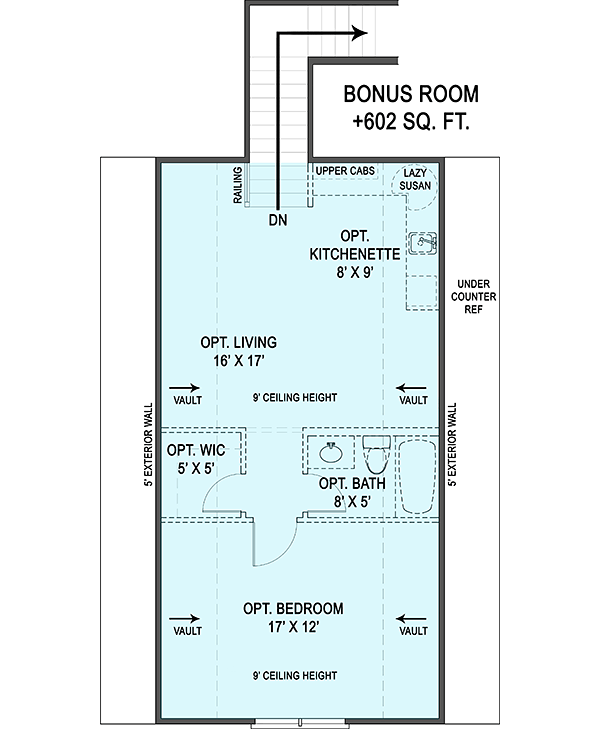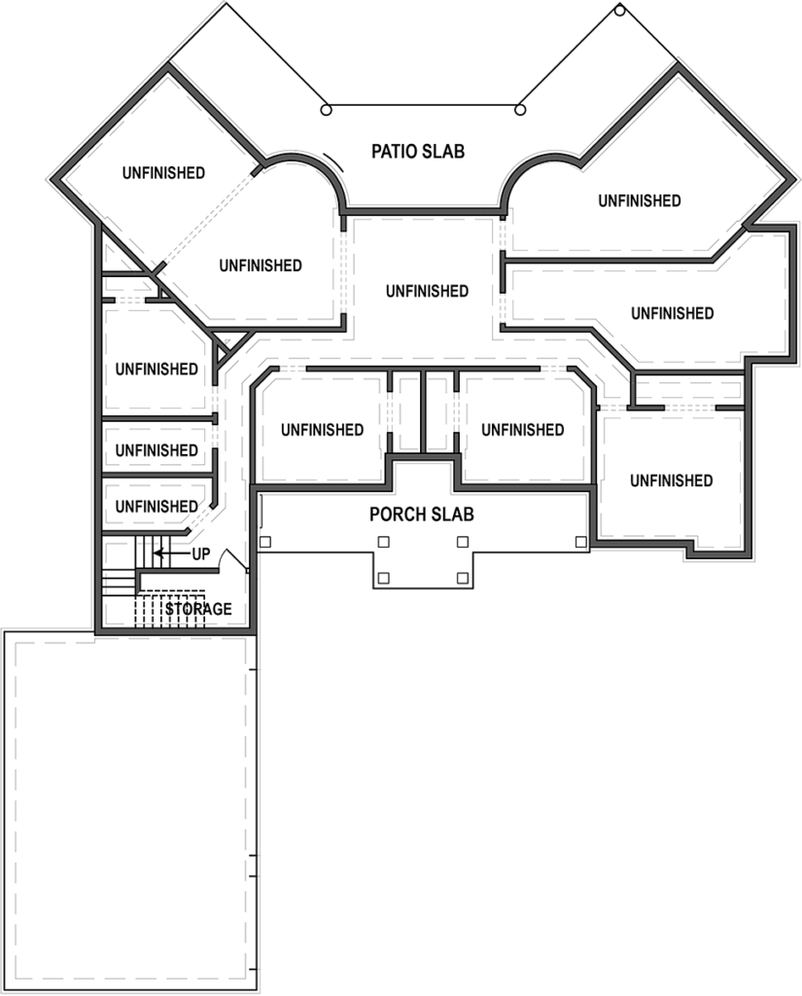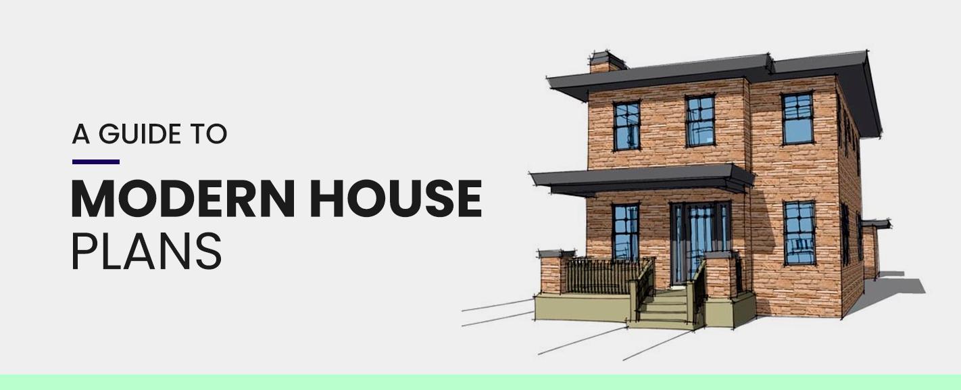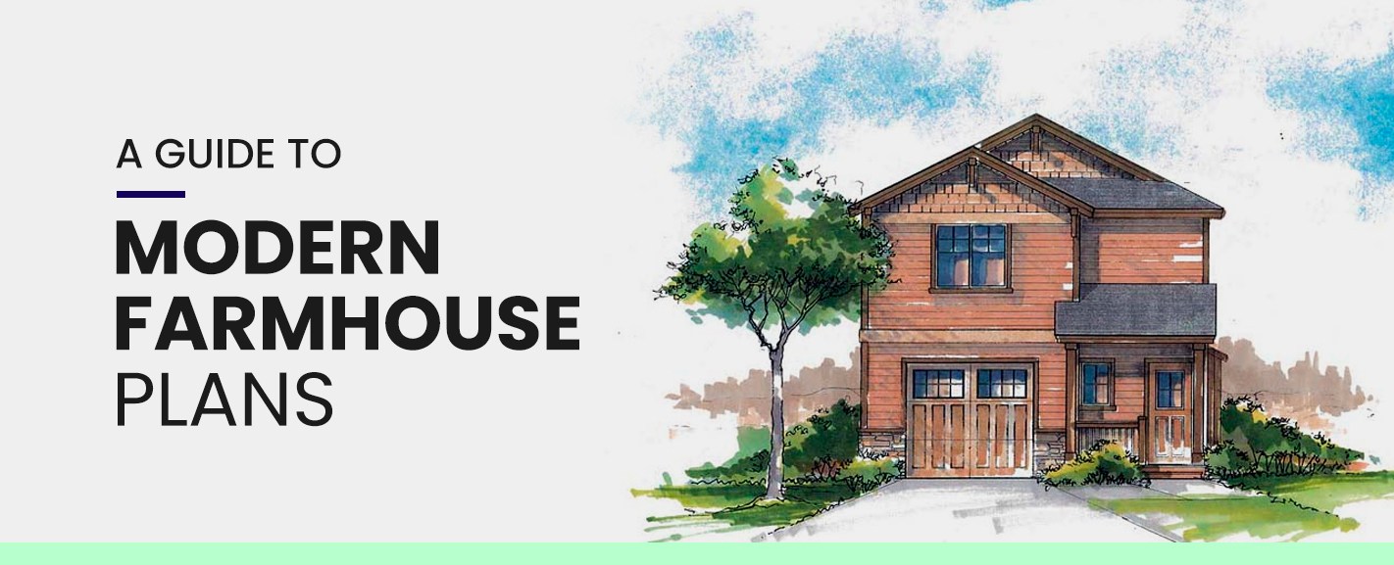New Farmhouse Plan 82541
- Total Living Area: 2269 SQ FT
- Bedrooms: 3
- Bathrooms: 2.5
- Garage: 2-3 Bay
- Dimensions: 75’6 Wide x 63’10 Deep
This charming farmhouse style house plan is sure to win your heart. This home plan gives you just over 2,200 square feet of living space with 3 bedrooms, 2 full baths and 1 half bath. Unlike a traditional farmhouse house plan, this plan gives you a 2-car garage for your mechanical horses, and there is the option to expand to a 3-car garage size.
The outside of this home gives you lovely board and batten siding with stone accents and has a unique roof line that really ramps up the curb appeal.
On the inside of the plan, you will find a large great room that features a vaulted ceiling and exposed beams. Throw open the French doors and walk outside to the covered grilling porch. Steaks and hamburgers made at home are better than any restaurant!
The kitchen is designed for the chef who appreciates having plenty of elbow room. The pantry measures 8′ x 6′, so go ahead and wield your coupons at the store and buy in bulk because you will not lack for storage.
The kids will enjoy having a snack at the island breakfast bar after school. When it comes to the family meal, you will gather in the breakfast room or opt for something more formal in the dining room.
The master suite has plenty of space and is located on the rear of the house for privacy and includes everything on your wish list: double vanity, free-standing tub, separate shower, and private water closet.
Mom and Dad will also appreciate the door connecting their walk-in closet to the laundry room. Now you don’t have to lug a laundry basket through the house. Chores just became that much easier!
When it comes to the kids though, they will be coming from across the house with their laundry baskets. Teach them to do laundry when they are young, I always say! The kids will share a Jack and Jill bathroom.
When you are ready to expand the living space, finish the bonus room over the garage, and make it into a bedroom or game room. The bonus room will certainly add more value to a house that is already a seller’s dream when it comes to real estate!
