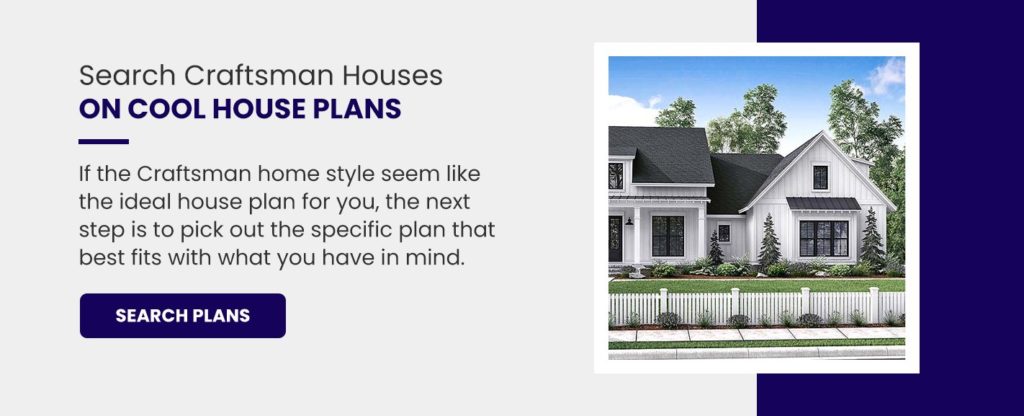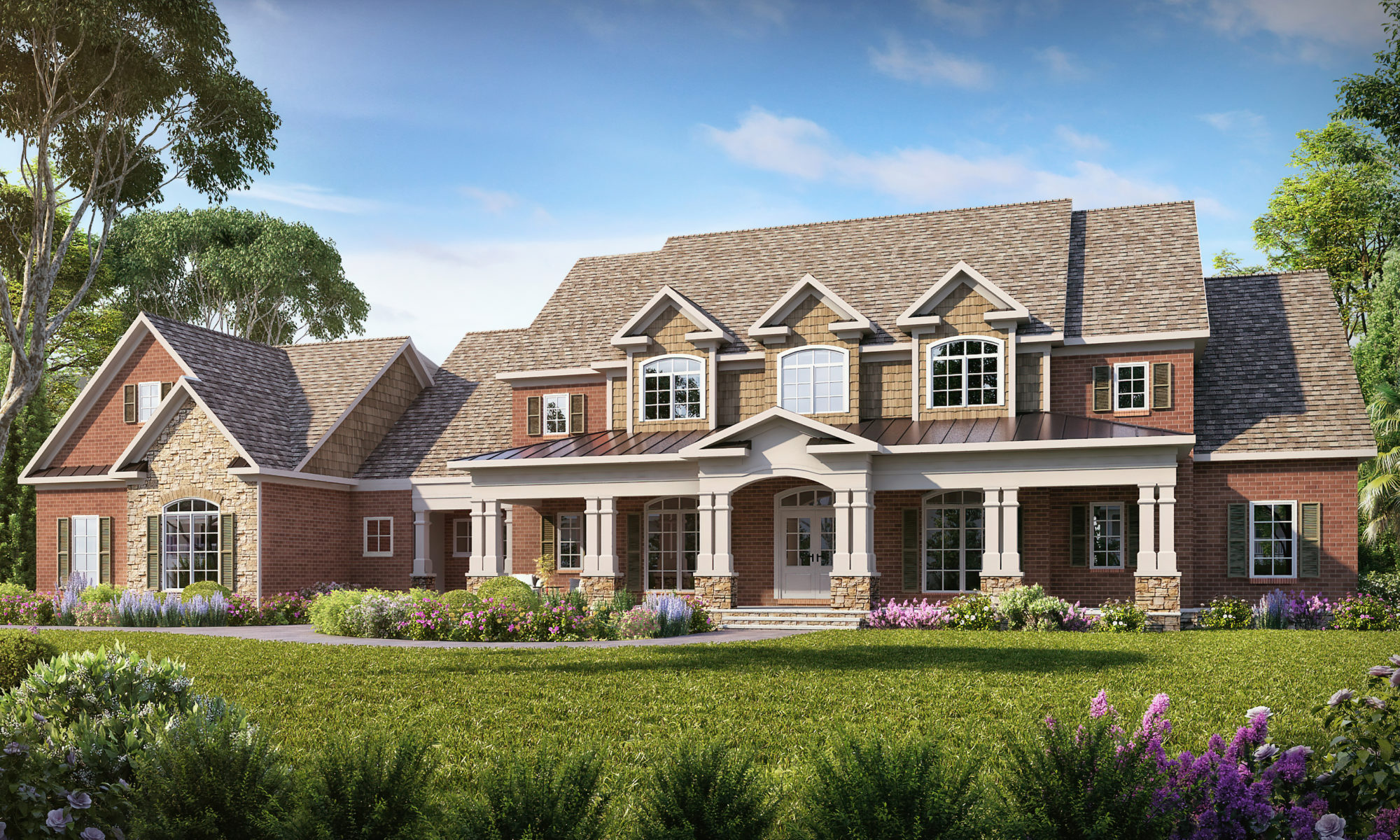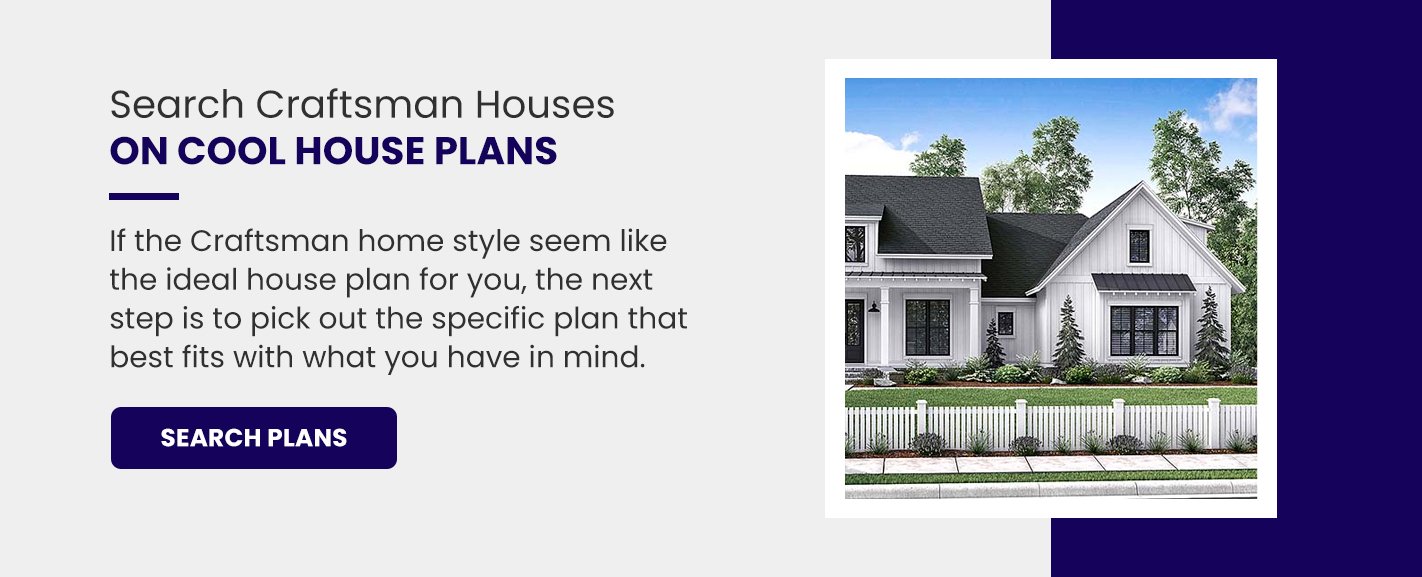If you’re looking into building your own house, you’ve no doubt already found that there’s a wide variety of styles to choose from. Houses can be designed in countless ways, from the overall structure down to the craftsmanship of the porch rail.
But some styles tend to stand out from the rest in terms of both function and form, and the Craftsman style is one of them. It’s a style you may have seen before and liked the look of, but you’ll naturally want to know more about it before you commit to choosing that style for your own home. Here we’ll cover the basic points of what the Craftsman style is and what it has to offer you.
What Is a Craftsman Style House?
The Craftsman style is one that focuses on function, natural elements and — unsurprisingly — craftsmanship. It was first developed in the early 20th century in the wake of the Industrial Revolution as part of the British Arts and Crafts movement.
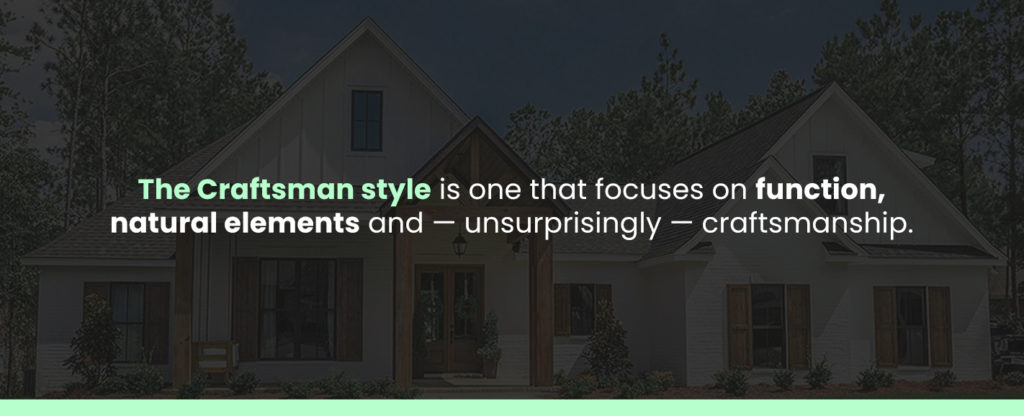
The Arts and Crafts movement was meant to be a counter to the industrialization and standardization of society. It promoted artisanship and natural elements. It found its way into the housing industry in the form of the Craftsman style, so named because the first designs appeared in Gustav Stickley’s “The Craftsman”magazine.
Even after Stickley’s death, the Craftsman style retained its appeal, growing to encompass its own category of houses. Its popularity has been higher than ever in recent years, making it an excellent choice of style for any new home today.
Craftsman Style House Characteristics
There’s no doubt that Craftsman houses are unique, but what specifically sets them apart? If you look at a Craftsman home, you’ll see several different characteristics that aren’t always present in other house styles. These qualities appear on both the interior and the exterior of the house.
Interior
Several distinguishing features of the style appear on the inside of each house. Appearing in many different rooms, they allow your daily life to be permeated by the Craftsman aesthetic, positively affecting the very feel of your home. Here are a few of the main features you can find on a Craftsman house’s interior.
- Natural materials: Craftsman houses prominently feature natural materials like hardwood flooring and wood trim throughout.
- Nooks: Various nooks are present throughout Craftsman homes, such as window seats and built-in storage.
- Hearths: The hearths and fireplaces in Craftsman houses tend to be very large and prominent.
Exterior
Craftsman features don’t just show up on the inside of the house. Some of the most prominent characteristics are displayed on the exterior, showing off your home’s style for all to see. Here are some of the main things you can find on the outside of a Craftsman house.
- Porches: Craftsman homes nearly always feature covered front porches.
- Columns: Most Craftsman houses have tapered pillars lining the front of the house.
- Eaves: The eaves on Craftsman homes are usually very wide.
- Rafters: The rafters under the eaves are typically exposed.
- Rooflines: Craftsman houses feature triangular, low-pitched rooflines.
- Windows: Craftsman homes often have double hanging windows with separate glass panes.
Five Benefits of Craftsman Houses
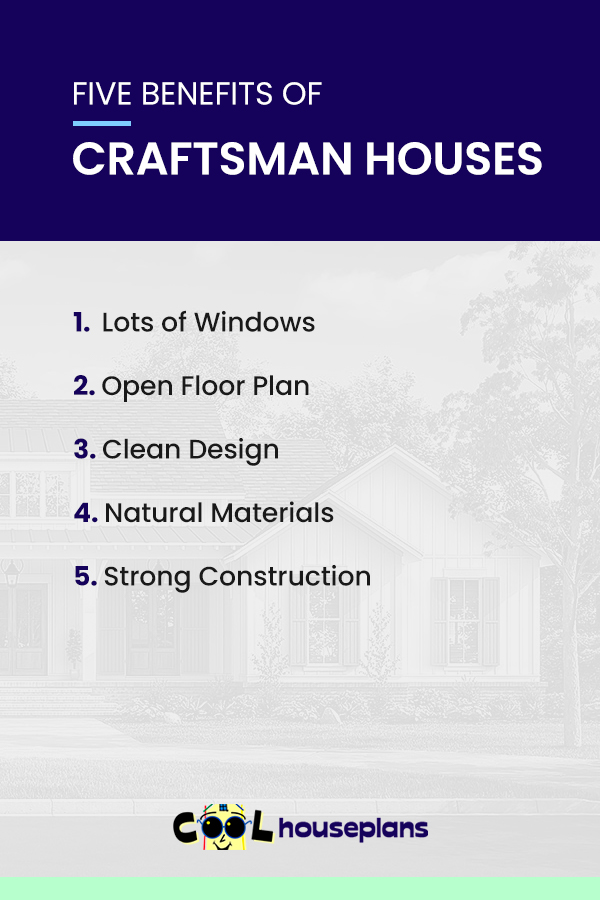
With so much popularity, what is it about Craftsman homes that attracts people? A handful of things are at work, and no doubt different people are attracted by different elements. But you can still narrow down the main perks of the style to a select few features, which are shared by nearly all Craftsman houses. Here are five things that help make Craftsman such a popular style.
1. Lots of Windows
Everyone wants their house to feel airy and spacious. That’s why it’s so important to have windows, an area in which the Craftsman style shines. Craftsman home plans feature a large number of windows throughout, allowing ample amounts of natural light into nearly every room of the house. Moreover, these windows are often larger than those on other types of homes, letting in even more light.
2. Open Floor Plan
Another significant advantage of living in a Craftsman house is that you have a very open floor plan. Spaces like kitchens, dining rooms and living rooms are all interconnected. This benefit allows for light to spread throughout multiple areas of the house and makes for easier traffic flow.
3. Clean Design
The Craftsman style came about in a time when Victorian homes were all the rage. Those homes were decorated in plenty of curves and frills, so it’s no surprise that Craftsman homes — being a direct counter to Victorian houses — feature no such elements. Instead, they consist almost entirely of straight lines and simple shapes. This structure is there to prioritize function over form, but that simplicity is visually pleasing in its own way as well.
4. Natural Materials
Another feature represented by the Victorian homes of the early 1900s was their connection to the Industrial Revolution. This connection is another thing Craftsman houses avoid, focusing on the inclusion of natural materials over artificial ones. Craftsman homes contain plenty of wood and stone, and they’re constructed to evoke artistry rather than an assembly line.
5. Strong Construction
Because they prioritize function over form, Craftsman houses come with a very sturdy build that roots them firmly into their foundation. This construction makes them more resistant to harsh weather and other external factors, allowing you to feel more secure within the walls of your home.
Types of Craftsman House Floor Plans
At this point, you should have a general understanding of what the Craftsman style is, but you may still have questions based on terms you’ve heard or read in the past. For instance, what is a modern Craftsman home? What about a vintage one? These terms refer to different types of Craftsman houses. Here’s a brief overview of each of the five main varieties.
1. Vintage
Vintage Craftsman house plans are taken straight out of the earliest era of Craftsman homes. Though the main elements of the Craftsman style have remained the same, it’s still evolved since it first appeared. Vintage house plans, however, take you back to before that evolution occurred, giving you the Craftsman style as it originally was.
2. Southern
Southern house plans are meant to resemble the style of traditional homes from the southeastern United States. If you travel to the South, or even just search for images of Southern houses, you’ll notice three features that appear in abundance — heavy reliance on wood, prominent porches and lots of white finishes. Southern Craftsman homes adopt all of these things and integrate them with standard Craftsman elements.
3. Small
Small Craftsman house plans enhance the quaint, artisan-like quality of the style simply by making the house smaller. While retaining all the traditional elements of Craftsman homes, they condense it into tiny cottages, often hardly bigger than a single apartment. The smallness of these houses contributes greatly to the personal, handmade feel of the Craftsman aesthetic.
4. Rustic
Rustic Craftsman house plans aim to go beyond appearing handmade, seeking to evoke a woodsy feel as well. They convey the imagery of a home built by loggers or used as winter lodging for hunters, so it’s no surprise that they’re most commonly found in forested areas. Perhaps their most distinguishing characteristic is their heavy reliance on unpainted wooden elements, often shaped and structured to resemble elements of a log cabin.
5. Modern
Modern Craftsman house plans are designed to preserve the traditional Craftsman style while giving it a fresh, current-day feel. Some of this effect is achieved by implementing small modern design trends into the Craftsman structure. Another contributor is the choice of decorative fixtures like the doorknobs, lamps and faucets. Finally, it doesn’t hurt for the house to be relatively new and have a fresh coat of paint.
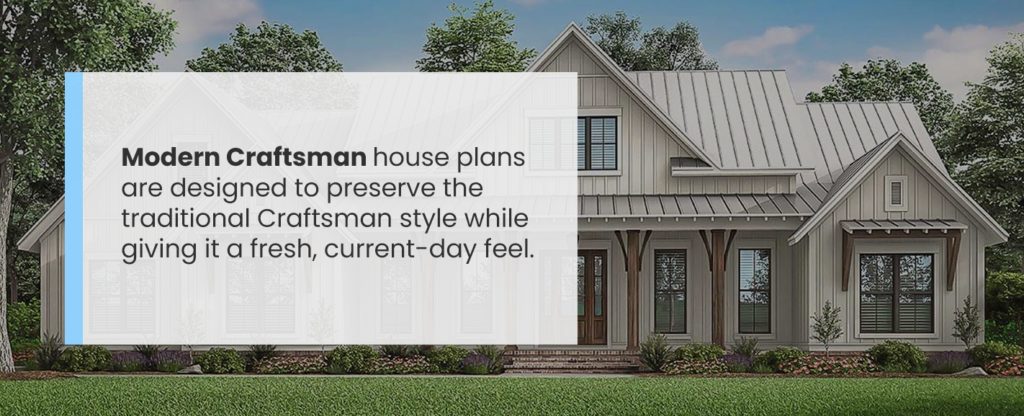
Three Examples of Craftsman Style House Plans
Talking about general Craftsman trends is all well and good, but it can be hard to glean any meaning from it when you don’t have concrete examples in front of you. To give you a better feel for some of the concepts being discussed, it’s to your advantage to look at some specific homes and see how all the above features are implemented. Here are three examples of Craftsman houses that perfectly capture the essence of the style.
1. Country Craftsman Style House Plan
This country Craftsman style house plan represents a medium-size Craftsman home that combines elements from modern and Southern variations. At 2,373 square feet, it includes four bedrooms, two full bathrooms and a half bath. There’s also a bonus room over the two-car garage.
The dining room, great room, parlor and kitchen are all interconnected to create an open floor plan for the areas of the house with the heaviest traffic. This design also includes a sizable rear porch. Though a front porch is included as well, it isn’t elevated off the ground.
2. Southern Craftsman Style House Plan
This Craftsman house fits primarily into the Southern Craftsman variation, with some modern influences. It features a separate office and a bonus room over the garage. This home has three bedrooms, two full bathrooms and a half bath and is 2,553 square feet
This home also has an open floor plan, connecting the dining room, great room, foyer and kitchen. However, it visually marks off divisions between each room with wooden beams on the ceiling, thereby establishing boundaries without impeding traffic. It also includes a front and rear porch, both of which are very long and emulate traditional Southern “rocking chair porches.”
3. Farmhouse Craftsman Style House Plan
This farmhouse Craftsman style plan is larger than the previous two plans at 3,076 square feet. It has four bedrooms, three bathrooms and a half bath, as well as a separate office and a two-car garage.
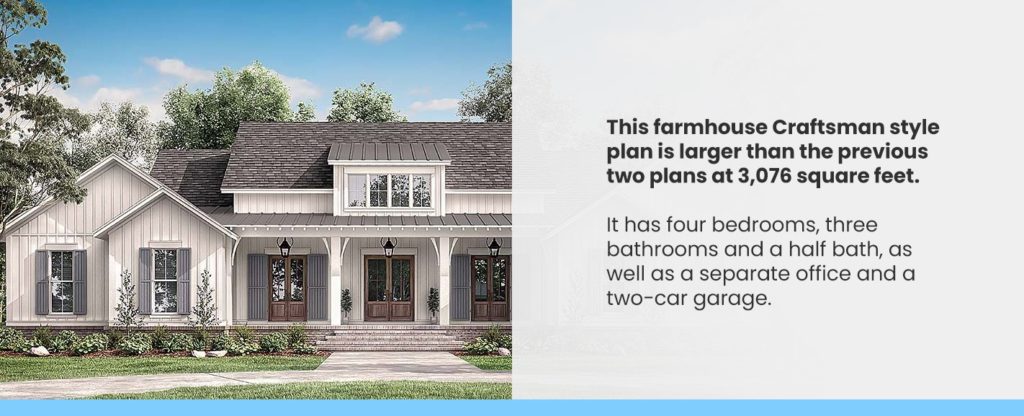
Like most Craftsman homes, this plan features an open floor plan that connects the kitchen, dining room and great room. It brings a rustic feeling inside with wooden ceiling beams and exposed brick columns that separate the sections of the main living area. It has a symmetrical face and a wide front porch. In the back, this plan has a large, L-shaped rear porch and an outdoor kitchen.
Craftsman House FAQ
If you don’t have much time to read up on Craftsman homes or just want a quick answer to a question, don’t worry! Many people have questions about Craftsman homes, and if you’re one such person, we have some quick and easy answers here for you.
1. What Is a Craftsman House Plan?
A Craftsman house plan is modeled after the homes popularized during the British Arts and Crafts movement in the early 20th century. The main goal of the style is to avoid the appearance of mass-production, resembling the work of artisans. It prioritizes craftsmanship, natural elements and simplicity.
2. Why Are Craftsman Homes So Popular?
Craftsman homes initially gained popularity due to their rejection of the then-dominant Victorian style. The appeal was in their exceptional simplicity and physical sturdiness. Since then, as aesthetic trends have shifted, these homes have also come to be viewed as visually appealing. When grouped together with additional benefits like their open floor plans, these factors make for some very popular homes.
3. Where Are Craftsman Style Homes Popular?
As popular as Craftsman style homes are, they can be found in large numbers all across the United States. But they are more common in some regions than in others. Michigan, Missouri, Tennessee and Washington are some of the main states to adopt the style, with each one favoring their own variation — in Tennessee, for instance, the small and Southern versions are particularly prominent.
4. What Are Common Ways to Decorate a Craftsman House Plan?
The best thing to keep in mind when decorating a Craftsman home is that you should play into the existing design of the house. For most Craftsman houses, this design includes simplicity, as well as natural and artisan elements. As such, consider painting walls with natural and earthy colors. Think about installing vintage accessories and utilitarian lighting as well.
You’ll also have room to use different design techniques for different style variations. Southern homes, for instance, tend to look good with a lot of white paint on the exterior. And rustic homes should feature plenty of unpainted wooden furniture.
Search Craftsman Houses on COOL House Plans
If the Craftsman home style seem like the ideal house plan for you, the next step is to pick out the specific plan that best fits with what you have in mind. But where can you go to find different house plans?
Look no further than COOL House Plans. We’ve partnered with over 150 designers, so we can give you access to thousands of house plans in one location, and we’ve organized them into categories to make your search as easy as possible. Start searching today, or get in touch with us with any questions you might have!
