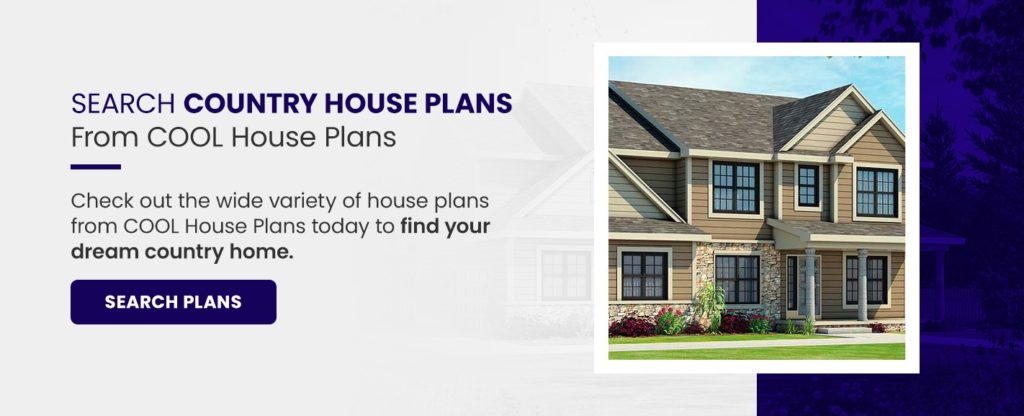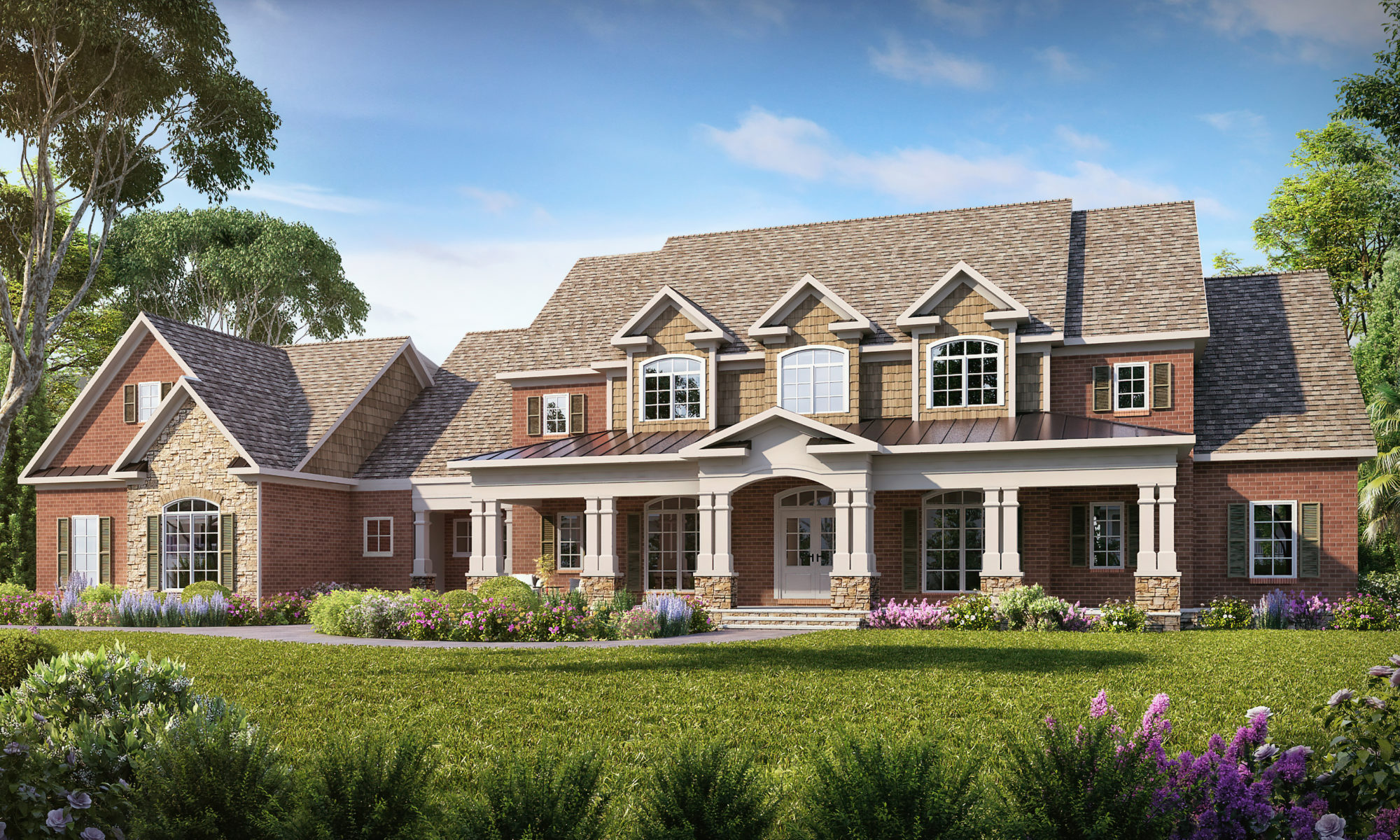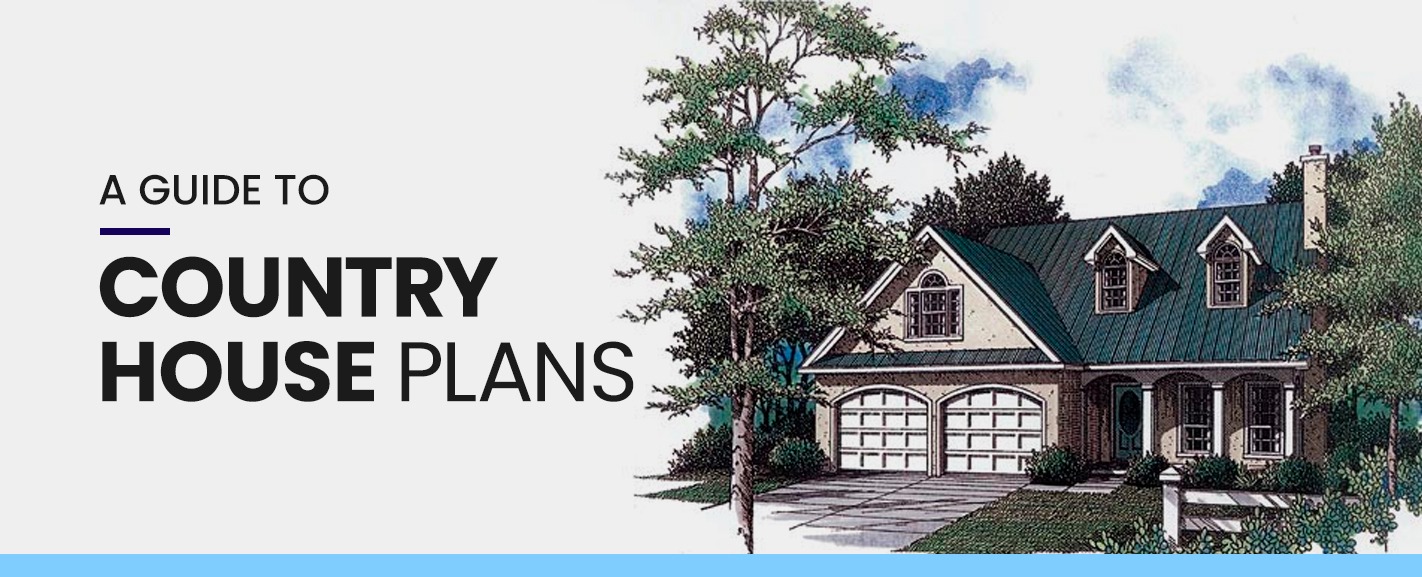If you’re tired of trying to fall asleep to the sound of busy traffic or noisy sidewalks, it might be time to consider a move to the country. Whether you’re looking to harvest your own crops or just need some more space for your growing family, choosing a rural home is the perfect way to create a warm, casual living environment and find some stillness amid the everyday hustle and bustle.
After deciding to move to a more rural area, you’ll face a lot of country house plan options, and the choices can be overwhelming. But no need to stress — this guide will tell you all you need to know about what country houses are, the benefits they offer and the types of country house plans available along with some specific country house plan examples and answers to FAQs. So keep reading to become a country house plan expert.
What Is a Country House?
Strictly speaking, a country house is any home in the country, meaning the term applies to multiple home designs that are most often found in rural areas. But most country homes do have a certain look thanks to some defining characteristics of a country house.
Country houses are generally straightforward and unassuming in nature. But this doesn’t mean that country homes are plain or boring — just that country home plans aren’t overly showy and don’t include any unnecessary embellishments. Instead, country homes are down to earth, cozy and inviting.
The comfortable and homey feel of a country house makes it the perfect style of house plan for families. The kitchen is often a central focus of the country house plan as an expansive area suitable for gathering the family and casual everyday use. Some country home plans also feature a more formal dining room for special occasions.
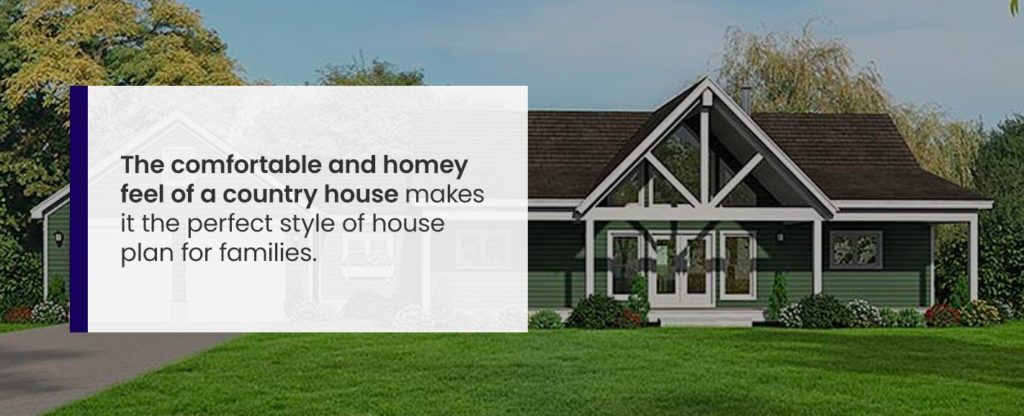
A country house also incorporates other family-friendly aspects like a spacious pantry and a mudroom. Basically, if it’s something that would make sense to have if you were a family living in a rural area, a country house plan’s got it.
Exterior of a Country Home
Now that you know the general traits of a country house, here are some more specific characteristics of the house’s exterior design:
- Rural: Of course, country homes are usually constructed in rural settings, which plays a large role in the form and function of the house plan’s layout. A country house plan fits its relaxed surroundings by offering an informal, inviting living space.
- Porch: Most country house plans have a large porch and sometimes even a full wrap-around porch. Capitalizing on its rural setting, a country house plan makes the most of its outdoor space by creating areas to sit outdoors and enjoy the beauty of nature while spending time with family and neighbors.
- Exposed wood: Along with a wooden porch, a country home may display wood trims, siding or doors. Creatively incorporating wood into its exterior design is a great way for a country house plan to stick with simplistic materials while adding some personality.
- Distinguishing roof: Many country homes have a bold roofline that runs parallel to the road. It is also common to see a country house with a distinct metal roof.
Interior of a Country Home
The inside of a country home continues its informal appearance with these main themes:
- Functional: Focusing on function over form, a country home follows an efficient open floor plan with rooms tailored to rural living. Country house floor plans can accommodate a family’s needs by including plenty of storage space, such as a large pantry, laundry room and spacious closets.
- Simple: Like its exterior, the interior of a country house isn’t about showing off. A country home leaves out the fancy decorations and ornate detailing, opting for a more casual, straightforward appearance.
- Warm: A country home’s color scheme tends to focus on muted colors, giving the home a comforting and organic feel overall. Fabrics and floral patterns are also commonly used to make a country house homier.
- Shabby chic: A country home’s decor doesn’t take itself too seriously. Instead, the country house style embraces the natural imperfections that occur over time by including antique pieces and items that have seen some wear and tear.
5 Benefits of Country Houses
Now that you’re familiar with the country house plan basics, let’s talk about why you should be interested in a country home. You might still think country houses are just for aspiring farmers, but there are many advantages to living in a country house that have nothing to do with agriculture.
Check out these top five country house benefits that could make any city slicker consider switching sides:
- The view: Nothing can match a clear sky on a starry night. The beautiful landscape of a country house alone is worth moving for.
- Natural surroundings: Many people love living out in nature because of the many outdoor activities it offers, such as biking, hiking or other recreational sports. A country house also takes care of the land it benefits from by being eco-friendly — much of its distressed finishes come from upcycled materials or repurposed wood.
- Space: The ample square footage of a country house’s property offers the opportunity for expansion in the future. This is especially valuable if you anticipate your family growing.
- Calm: Once you finally get outside the hustle and bustle of the city, you might hear silence for the first time. This quietness blankets a country house with a sense of peace while the unpolluted air and natural food from crops add to the zen environment.
- Versatility: Not all country house plans are the same, and any layout can be customized to suit your personal taste. Ranging from large to small and classic to modern, country house plans offer something for everyone.
Types of Country House Plans
If you’re beginning to think that a country home might be for you, you’re ready to see your house plan options. There are many different styles of a country house — so many that it might be hard to know where to begin. Here are some of the most popular country house plan designs to make things a little easier.
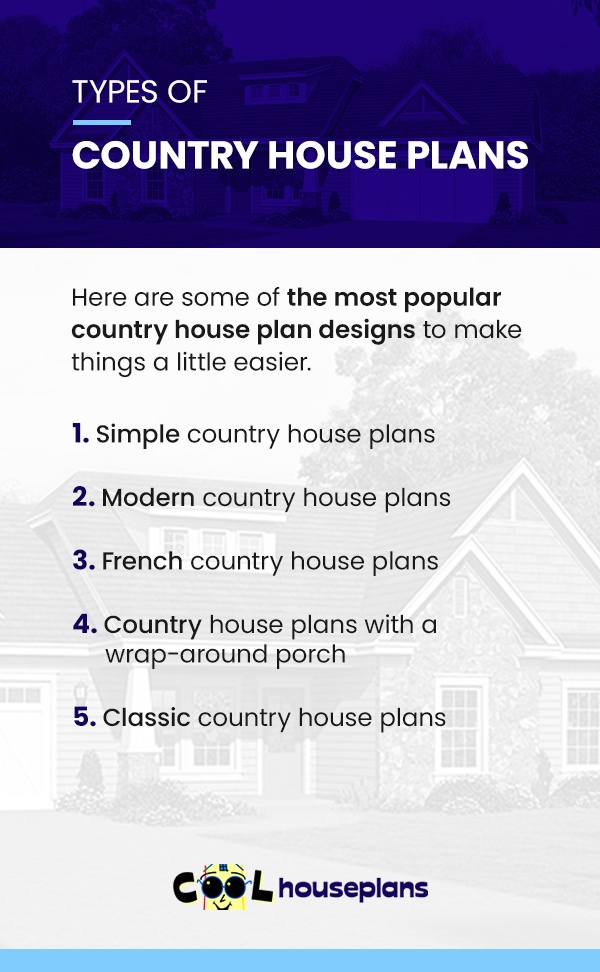
- Simple country house plans: A simple country house plan is small and tasteful. Similar to a cottage, it is often quaint with small porches, multiple windows and interesting rooflines. But don’t let its size fool you — a simple country home still has all the advantages of other country house plans like an expansive kitchen, high ceilings and functional floor plan.
- Modern country house plans: These country house plans bring the traditional country home into modern times by focusing on clean lines and incorporating more minimalism. Although still cultivating a casual environment, modern country homes control the clutter and try to be a bit less random with the patterns they include. Modern country homes are also a bit more industrialized than conventional country houses and use more materials like steel and stone.
- French country house plans: French country homes have prominent, steeply pitched or hipped roofs and an asymmetrical facade. They may often be recognized by their sophisticated use of brick, stone or stucco and elegant, rounded windows. French country houses are designed to be visually stunning, yet easy to live in.
- Country house plans with a wrap-around porch: Like a farmhouse, many country house plans benefit from a wrap-around porch. A sweeping porch area is a standout feature of many country homes because it’s the perfect place to enjoy the rustic air and rural views. For those hoping to get the most out of living in the country, a wrap-around porch is a great addition to the home.
- Classic country house plans: Classic country house plans are widely appealing because they fit the traditional image of a country home perfectly. With covered porches, simple rooflines and evenly spaced windows, classic country homes are familiar and welcoming. A classic country home creates a functional, yet warm and comfortable environment with modern conveniences like up-to-date appliances.
3 Examples of Country House Plans
To give a clearer picture of what a country house plan is, here are three specific examples:
1. Country House Plan With Wide Porch
A country house like this one has both a sizable front porch and a large back porch to make the most of the home’s exterior space. Built with rustic wooden pillars, this house’s front porch enhances its curb appeal while giving it a distinct country flair. Once inside, the home sticks with its country-style by centering around an expansive kitchen and dining area, making it perfect for family meals and get-togethers. The 2,373-square-foot home features four bedrooms, two full baths and a half bath. The bonus room over the two-car garage has another full bath, making it the perfect guest room.
2. Farmhouse Style Country House Plan
This country home is the perfect example of a modern farmhouse, featuring a striking roofline and large windows to let in plenty of natural light. This house plan is great for rural areas with functional spaces like a mudroom directly connected to the garage and a neighboring utility room. With roomy closets, built-in storage sections and an office area, no amount of space goes to waste in this country home. With three bedrooms, two full baths and a half bath, this home is 2,553 square feet.
3. Southern-Style Country House Plan
If you’re looking for a house with higher ceilings, consider this country house plan with an expansive great room and dining area. It also has a bonus room over the three-car garage, making it perfect for larger families. Families will also enjoy the great room’s cozy fireplace — add a big comfy couch with some decorative canvas pillows, and this casual space will feel like home in no time! And with a front porch made from exposed wood beams, this country house plan ties together rustic elegance from the outside in. This house is 2,201 square feet and features three bedrooms, two bathrooms and a half bath.
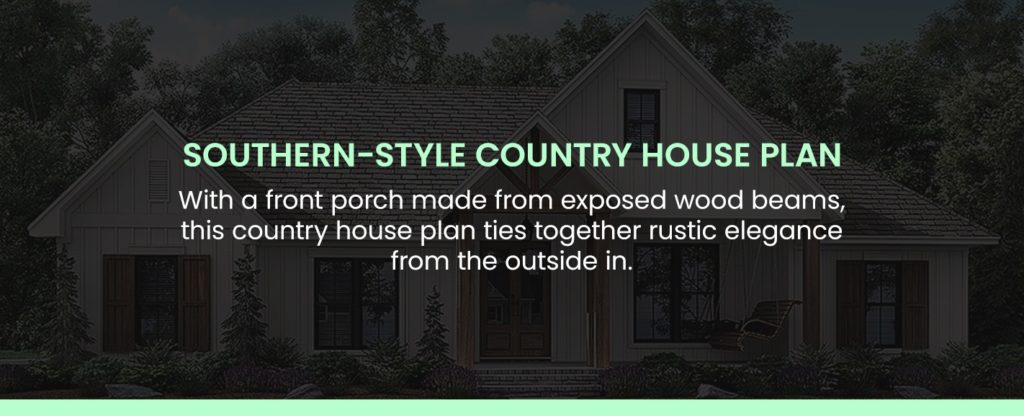
Country House Plan FAQs
It’s understandable if you’ve got some questions after this crash course in country house plans. Picking a house plan is a big decision, and it’s important that you get all your questions answered before committing to one.
To help you out, here are some of the most common questions we get about country house plans:
What Is a Country House?
A country house is a home situated in a rural setting that draws its function from its surroundings. Designed to support a family living in the countryside, a country house keeps it simple and homey with practical floor plans and casual decor.
Why Are Country Houses Popular?
Country houses are popular because they offer a functional home in a rustic, stress-free environment. The surroundings of a country home provide privacy and fresh air while the house’s interior serves as a cozy, comforting place to settle in after a long day of enjoying the great outdoors. Truly, if you want that “at home” feeling, there’s no better house plan than a country house plan.
A country house plan is especially appealing to anyone with a large or growing family because of the sheer amount of space it offers. A country home is perfect for parents who want to be able to send the kids outside to play in the fresh air without worrying about the dangers of the city. The casual feel of a country home is also perfect for families in which some friendly furniture damage is inevitable.
Where Are Country Homes Popular?
Naturally, country houses are most popular in rural areas. You’ll find a lot of country houses scattered throughout America’s countryside, but the largest amount of country farmhouse inspiration can be found in Arkansas and Michigan. Considering all the rustic places around, it’s hard to go wrong with a country house anywhere in the South or Midwest.
But because there are so many different styles of country house plans, you can build a country house just about anywhere in the country as long as the piece of land’s large enough. Right now, western states, such as Arizona and Nevada, are the best states to purchase raw land in.
What Are Common Ways to Decorate Country Houses?
The decor of a country house achieves a simple and rustic chic look by embracing wear and tear while combining the old with the new. Common features of the country house style are a mix of antique furnishings, natural materials, muted color schemes, warm fabrics and cozy functional pieces like an oversized sofa. Popular country decor items are printed canvas pillows and repurposed pieces, which effortlessly blends the old into new.
Although a country house’s style is relaxed and charming, it is still fashion-forward and may include some more modern pieces into its design. A country house can also be modernized by reducing the clutter and keeping the overall layout clean.
Search Country House Plans From COOL House Plans
If you’re dreaming of a cozy country home, find the perfect country house plan for you at COOL House Plans. We’ve got thousands of house plans for you to choose from, and our advanced search option will help you easily narrow that number down. Search by the number of bedrooms, bathrooms or square footage that suits your needs.
Check out the wide variety of house plans from COOL House Plans today to find your dream country home.
