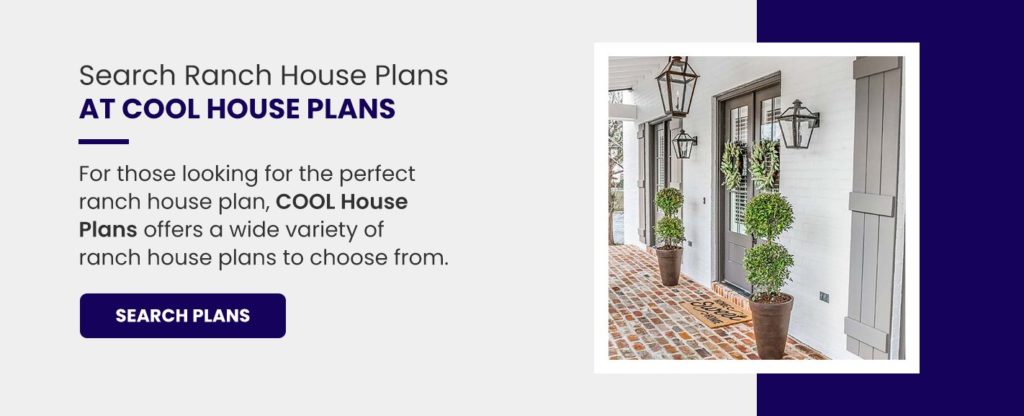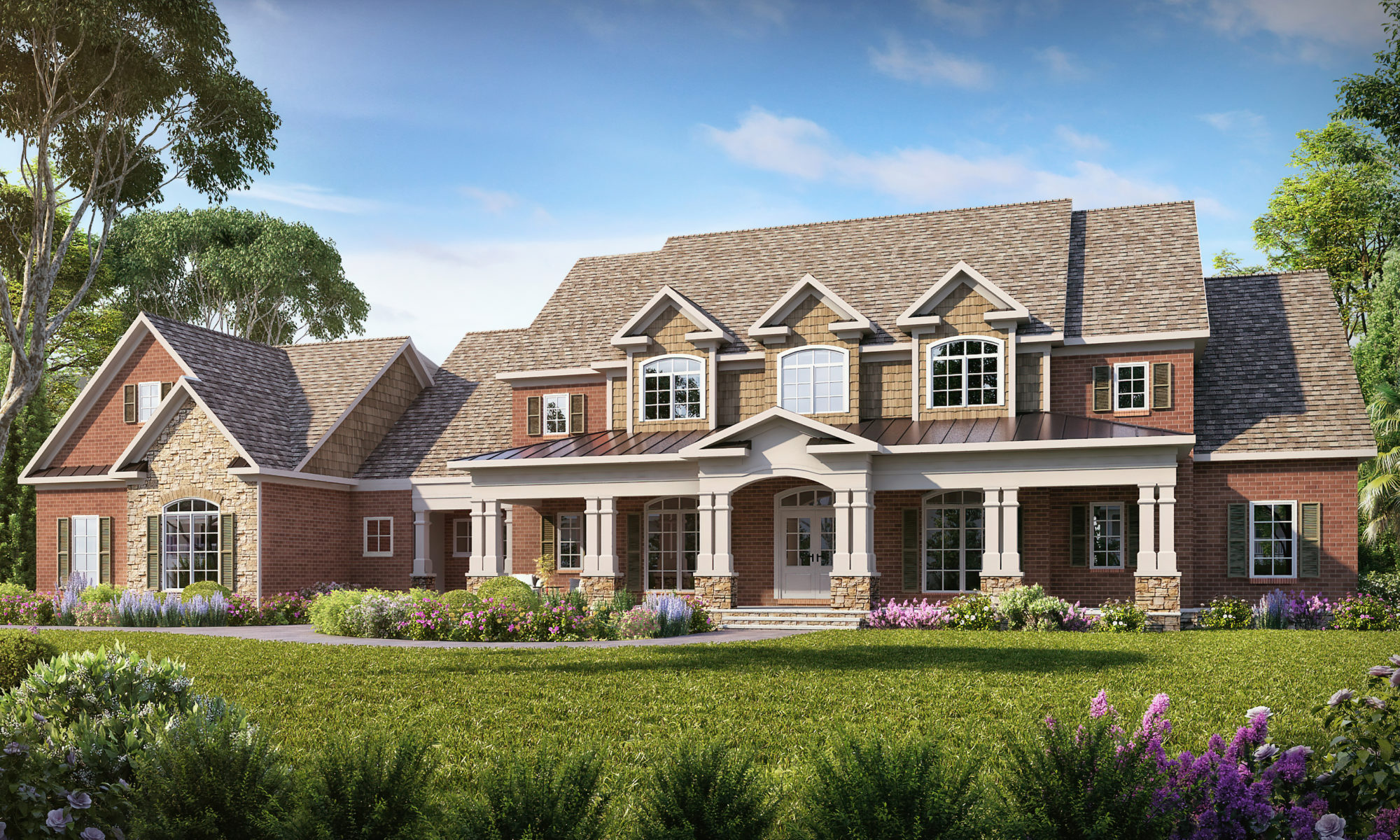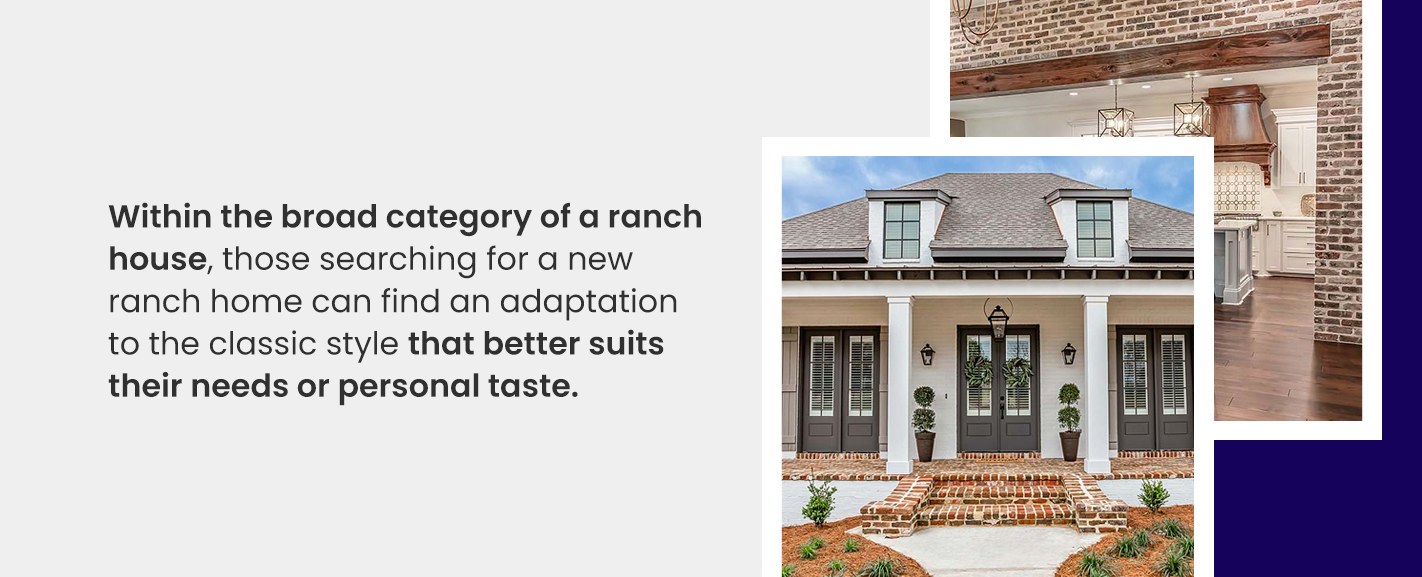It’s clear that ranch house plans are in demand considering it was the most popular home style searched for on Google in 2018. Also referred to as a rambler, the ranch house has made a comeback as a popular style of home for people in all phases of life. But why is this simple house style suddenly all the rage?
This ultimate guide to ranch house floor plans will tell you what this style is, common characteristics of ranch house plans, their benefits, various ranch house styles and specific examples. We’ll wrap up by answering some FAQs about these floor plans and how you can find the right home design for you.
What Is a Ranch House?
A ranch house is a single-story style of home that became common in the late 1940s. Their popularity grew so quickly that by the 1950s, nine out of 10 homes in America were ranch houses. After going out of fashion for a bit, the ranch house is popular once again as a charming alternative to multi-story houses.
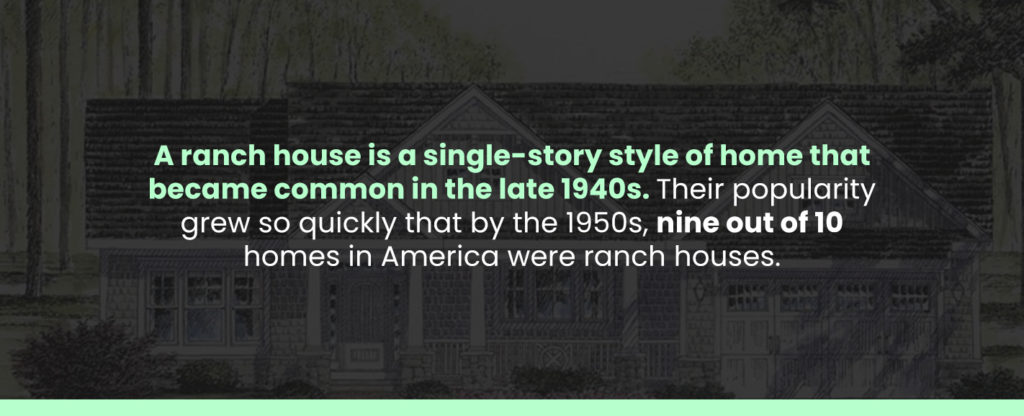
The structure of a ranch house plan is typically rectangular or in an “L” or “U” shape with a casual interior layout. Although they’re most well-known for being single-floor homes with open floor plans, there are many signature characteristics that make ranch houses recognizable.
Here are some ranch house plan staples from both outside and inside the home.
Ranch House Exterior
Of course, a ranch house is typically short and wide because it is only one floor. This also makes the house’s exterior spaces vital in the house plan, allowing ranch homeowners to make the most of their property by extending their living area into their outdoor spaces. There are some other structural features that make a ranch house unique and suitable for families despite being just one story.
Here are the most common exterior features of a ranch house plan:
- Patios and porches: A front porch or back patio is the perfect way for a ranch house to expand its livable spaces into its outside areas.
- Long, low-pitched roofline: As a short single-story home, a ranch house plan usually has a long, low-pitched roofline. A ranch house roof also typically follows a side-gabled, cross-gabled or hip roof style.
- Extended eaves: Along with its low-pitched roofline, a ranch house plan often includes deep, overhanging eaves to shade porch areas and make drainage easier.
- Mixed materials: The construction of a ranch-style house usually involves some combination of stucco, wood, brick or stone.
- Lots of glass: A ranch house plan embraces natural light by incorporating sliding glass doors and large windows, especially a large picture window that faces the street.
- Attached garages: An attached garage allows easy access to a ranch home and blends well into its single-floor house plan.
Ranch House Interior
Just like its exterior, a ranch house’s interior is uncomplicated and uncluttered. As you enter a ranch-style house, you’re stepping into an easy-going, laidback way of life. The sweeping open spaces of the inside of a ranch house make for a natural flow and easy transitions from room to room.
These are some popular interior aspects of a ranch house that add to its informal feel:
- Single-story living spaces: Ranch house floor plans maximize the ease of single-story living by following an open concept with an expansive kitchen and dining area. This open concept can make a ranch home relaxed and casual along with less expensive to build.
- Separated bedrooms: Because a ranch house plan doesn’t have a second floor to rely on for separating bedrooms, it has to get a bit more creative in designating everyone their own space. To give each family member privacy, a ranch home clearly separates each bedroom throughout the first floor.
- Full basement: Being just one story, a ranch house must make the most of any extra area or storage space it can get. Including a full basement is a great way to make the most of the property and offer homeowners some bonus rooms.
- Simple details: A ranch house is not flashy and doesn’t showcase any complicated adornments or gaudy architectural details. Instead, a ranch house plan keeps it simple, which leaves room for personalization from the homeowner.
- Beam ceilings: In keeping with its simplistic and humble nature, a ranch house plan often leaves exposed posts and beams as part of its ceiling layout.
5 Benefits of Ranch Houses
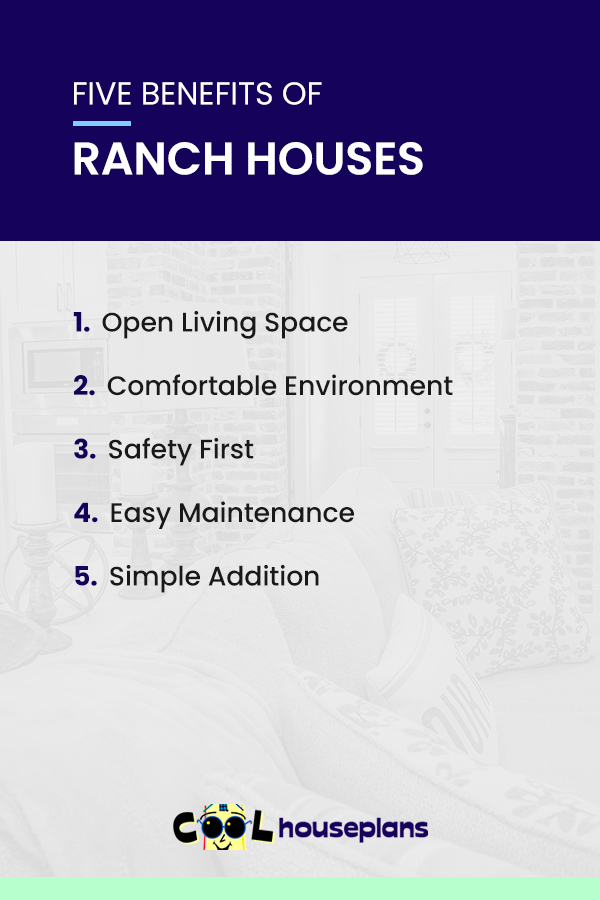
Now that you can pick a ranch house plan out of a lineup, you might be curious why you should choose one. Although there are many advantages to living in a ranch-style home, the right house plan for you ultimately depends on your family’s needs and living situation. So we’ll give you some of the main reasons people love living in ranch homes and you can decide whether a ranch house is a good fit for you.
Check out these top five benefits of a ranch house plan:
1. Open Living Space
As opposed to a compact two-story home, a ranch house allows homeowners to spread out across its sweeping first floor. A ranch house plan saves the space it takes to build a staircase by following an open floor concept of expansive rooms and eliminating wasted space. This makes a ranch home appealing to a large audience from empty nesters who want to cut down on unneeded space to young families who want to simplify their home’s layout.
2. Comfortable Environment
The welcoming atmosphere a ranch-style house cultivates from its simple and casual appearance is enough to make anyone feel comfortable and at home from the moment they walk in. True, a ranch house plan generates a relaxed environment, but it also literally creates a more comfortable place to be by keeping the house’s temperature in check. Because heat rises, a ranch house doesn’t suffer from the same temperature differences that a multi-story home might experience.
3. Safety First
Whether you live with an elderly grandparent or a baby who’s just learning how to crawl, a single-story ranch house is a perfect way to lessen the chance of anyone falling down the stairs. A ranch house plan is both easy to navigate and easy to evacuate in an emergency. With a ranch house plan, you won’t have to invest in a hanging ladder or portable stair to store in the upstairs rooms. A single-story home is also the safest structure to shelter in during an earthquake or severe storm due to its lack of height.
4. Easy Maintenance
A one-story ranch home’s open and airy interior is also easier to clean than more cramped home layouts. There’s no need to worry about lugging heavy cleaning equipment like a vacuum cleaner up and down any stairs in a ranch-style house. And outside the house, you won’t have to struggle to reach second-story windows or use a towering ladder to touch up paint jobs.
5. Simple Addition
The horizontal format of a ranch house plan makes it easy to add rooms on as needed. Without having to factor in staircases or second-story support, homeowners can simply extend their house out whenever they want. Also, choosing a ranch house plan does not commit you to a single-story home for the rest of your life because a second story can be easily incorporated into a ranch home’s design.
Types of Ranch House Plans
Although all ranch houses share some characteristics, there are many different styles of ranch home plans. Within the broad category of a ranch house, those searching for a new ranch home can find an adaptation to the classic style that better suits their needs or personal taste.
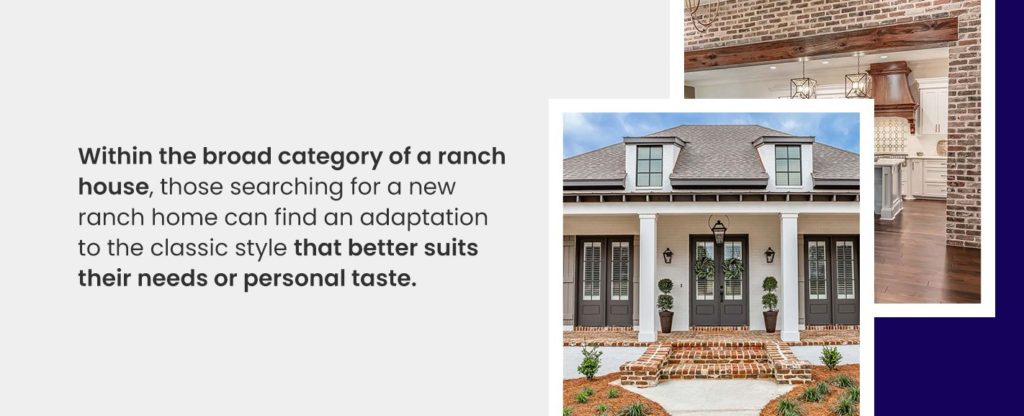
Here are the most common ranch house plan variations:
- Unique ranch house plan: Just because a ranch house plan is a single-story doesn’t mean there’s no room to get creative with the layout. A ranch house’s design can place all the bedrooms on one side and communal areas on the other or intersperse bedrooms throughout the floor plan. The structure of a ranch house can also be customized with intriguing rooflines and unusual shapes.
- Small ranch house plans: A ranch house plan is perfect for a small house because of its single-story format. Homeowners who don’t need as much space can find a great home in a small ranch house plan. This option has become increasingly popular as high search engine numbers indicate that smaller houses are trending.
- Simple ranch house plans: A simple ranch house plan doesn’t necessarily mean small. Larger ranch houses are nice for open living because it takes all the space a growing family needs and stretches it out across a single story. A simple ranch house plan is straightforward and supplies homeowners with all they need on one level without wasting any space.
- Ranch-style house plans with an open floor plan: An open floor plan is essential for maximizing the space in a ranch house. An open concept can accommodate a busy family by simplifying their home’s layout and getting rid of any view obstructions that could prevent parents from keeping an eye on children in another room. Even for homeowners without kids, an open floor plan is airy and spacious.
- Ranch house plans with a walkout basement: Building a ranch home is a great opportunity to include a walkout basement into your house plan. A walkout basement grants direct access to your yard from the ground level, which can be convenient for hosting gatherings or sending the kids out to play.
3 Example Ranch House Plans
Now that you know the main categories of ranch houses, it’s time to take a look at a few specific ranch house floor plans. These examples will demonstrate how a ranch house plan pulls together all of the previously listed elements into one neat single-story home.
Here are three examples of a ranch house plan:
1. Hip Roof Ranch House Plan
This ranch house plan draws plenty of curb appeal from its striking hip roof and extended eaves. A stylish blend of stone, wood and other materials also makes this ranch house aesthetically intriguing. At 1,600 square feet, this home contains three bedrooms and two full baths. With an open floor plan, large back patio, attached two-car garage and charming front porch, this house plan has all the hallmarks of a ranch home.
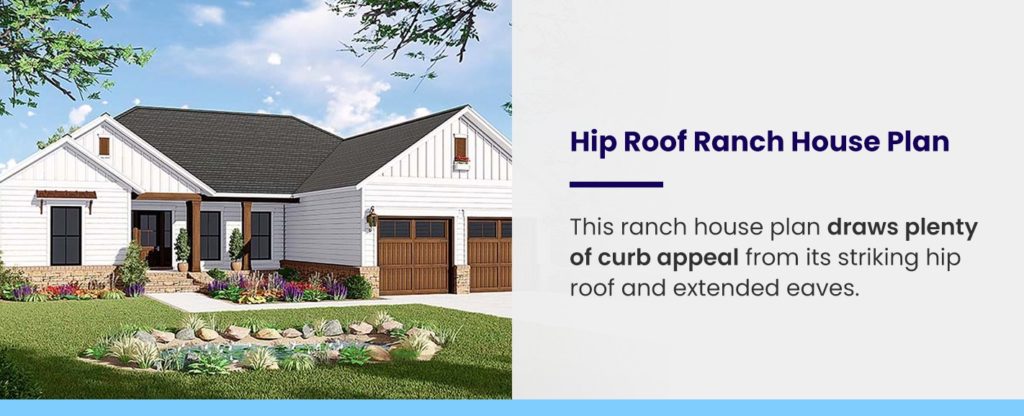
2. Southern Style Ranch House Plan
The deep overhanging eaves on this ranch house immediately attract the eye, and the rest of its clean-cut exterior holds your gaze. The exterior and interior mesh together with a screened porch for outdoor living all year round. This ranch house plan contains three bedrooms and two full bathrooms in its 2,854 square feet. It’s also great for bigger families because it includes space for a bonus room above its three-car garage.
3. Traditional Style Ranch House Plan
Embrace the classic ranch house style with this traditional ranch house plan. With both a front and back covered porch, there’s no excuse for not enjoying the great outdoors. But for those who prefer to socialize indoors, this ranch home’s expansive open floor plan leaves plenty of room to host casual get-togethers and for homeowners to add personal design touches. This plan features three bedrooms and two full baths in its 1,720 square feet, as well as a two-car garage.
FAQ About Ranch House Plans
Even after seeing some examples, you may have some lingering ranch house questions. If you’re considering a new house plan, you’ll want to have as much information possible before making your decision. To help make your choice easier, we’ve compiled a list of common ranch house-related questions and answers.
Here are the questions about ranch house plans we see most frequently:
What Is a Ranch House Plan?
A ranch-style house plan is a one-story home with an open and relaxed layout. Ranch house plans also typically include large windows, an attached garage and low-pitched roofs with extended eaves.
Why Are Ranch Houses Popular?
Ranch houses are a popular home plan because a single-story home is functional and convenient for older adults and small families. Their smaller size also makes them affordable and more appealing to first-time homebuyers.
Where Are Ranch House Plans Popular?
It doesn’t come as much of a surprise that ranch house plans are most popular in rural areas. In fact, ranch houses make up 81% of the housing market in North Carolina and Ohio alone. Although North Carolina, Ohio, Texas and California have the largest amount of ranch houses, it tops the charts as the most popular house style in 34 states, so you can find yourself at home in a ranch house pretty much anywhere.
What Are Common Ways to Decorate a Ranch House?
The interior design of a ranch house is typically a mix of the modern and traditional. Because a ranch house is an older style, its interior usually focuses on more modern decor with a few antique pieces sprinkled in. To keep its cozy, informal feel, a ranch house also tends to use soft, rich textures within its designs.
Here are some common ranch house decorative features:
- Hardwood floors
- Sliding glass doors or French doors
- Muted color scheme
- Painted wood
- Textured pillows and rugs
Search Ranch House Plans at COOL House Plans
For those looking for the perfect ranch house plan, COOL House Plans offers a wide variety of ranch house plans to choose from. We sort our thousands of house plans by architectural style and common features so you’ll find it easy to navigate our design options and find your dream house. And if you want your house to truly be one of a kind, our house plans are completely customizable and can be adapted to suit your specific needs.
Our house plans are received by the following business day so if you’re ready to move into your new ranch home as soon as possible, check out our selection of house plans at COOL House Plans today.
