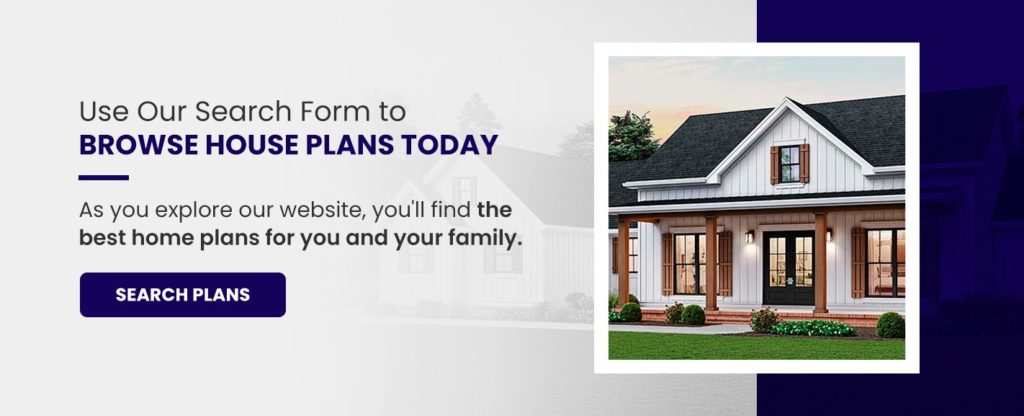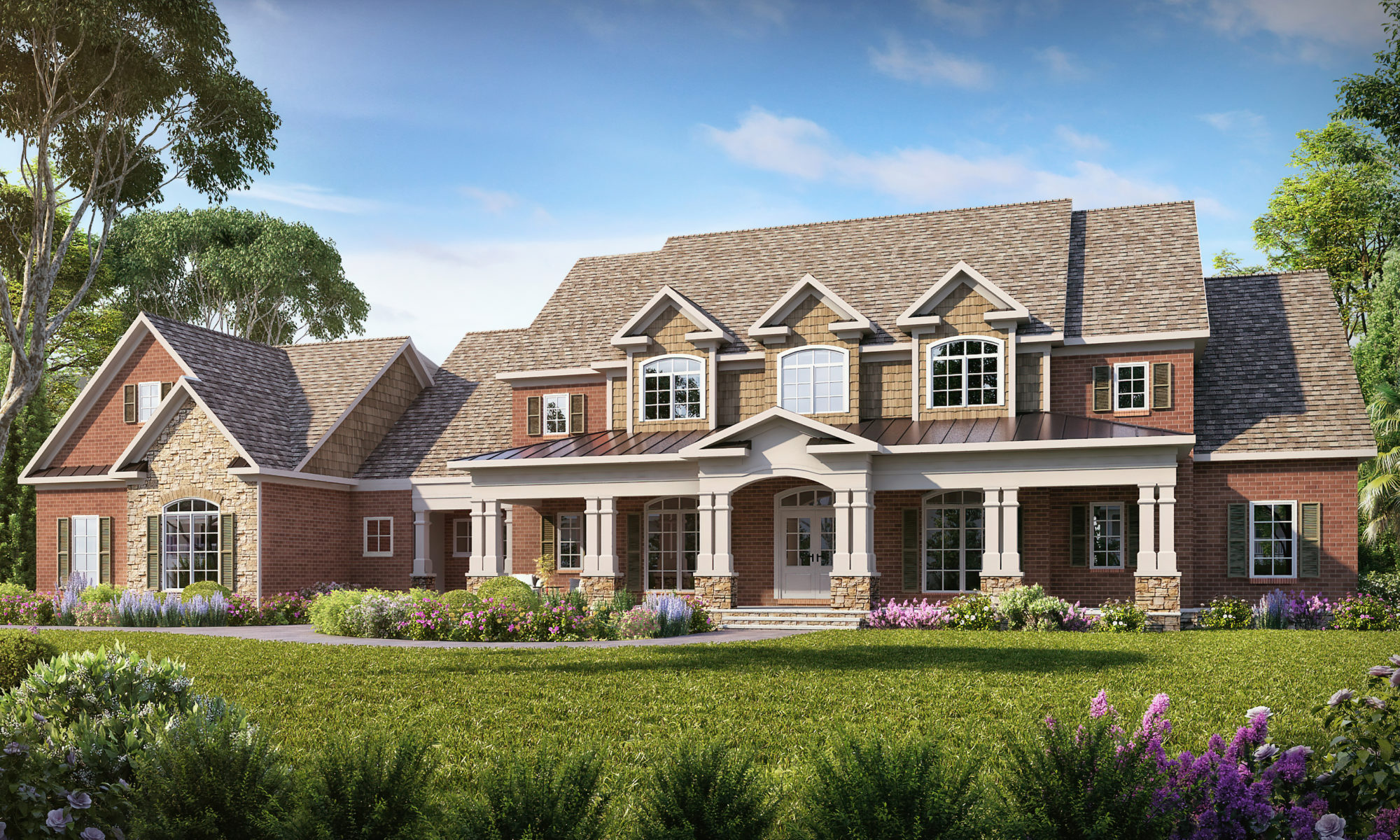Building a new house is an exciting adventure, but finding the best house plan for you and your family could be overwhelming. At COOL House Plans, we offer more than 30,000 new house designs that you can customize according to your family’s unique lifestyle. If you’re unsure about where to start, use this guide to explore your options for a new build.
Questions to Ask Yourself As You Search for New Home Plans
You can easily use the filters on our search form to find your dream house. As you start browsing house designs, ask yourself the following questions.
1. How Do You Feel in Your Current Home?
Take a walk around the place where you currently live. Does it have enough rooms for everyone in your family? Does it feel too big or too small? Would you want to add another bedroom or make one of them a little bit larger? Even if you have enough space now, think about your five-year or 10-year plan. You can create a comfortable space for your loved ones now while wisely planning for the future.
Think about how well your current home accommodates these plans:
- Hosting parties: If you like to host parties, you might want to make your kitchen bigger to fit all your guests.
- Growing your family: As you’re considering starting or growing your family, you might want to plan for an additional bedroom or a playroom.
- Downsizing: If all your children are older and plan on leaving the nest soon, you can invest in a smaller, more manageable house.
- Hobbies: A bonus room allows you to indulge in your hobbies, such as working out in a home gym or writing in your home office.
Figure out the number of bedrooms you need in your house based on your family size and how often you host guests. Keep in mind that you don’t have to use bedrooms for sleeping. As you plan for the future, you can include a flexible space that can become an office, gym, nursery or family room, depending on your family’s needs.
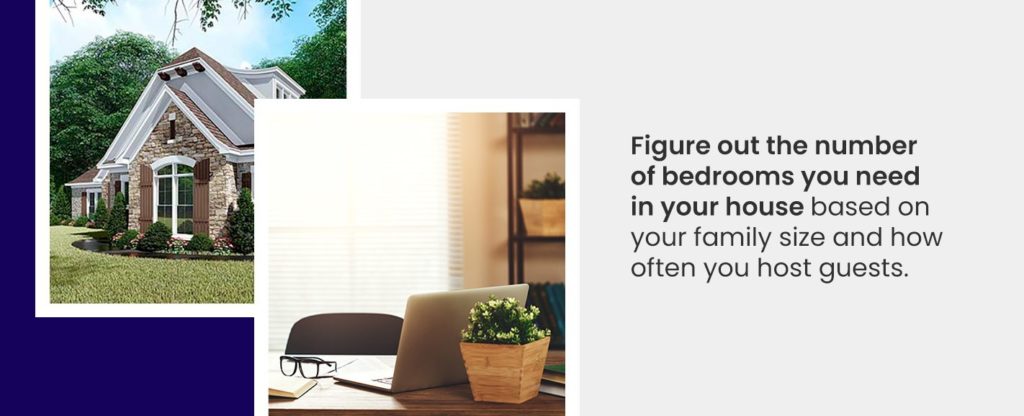
2. How Many Bathrooms Would You Like?
Think about the traffic you experience in your bathrooms each day to find out how many you need for your new house. The number of bathrooms you have can affect how long it takes your family to get ready for work and school in the morning. While your home should at least have one full bathroom with a shower, sink and toilet, you can also add a half-bath to your floor plans.
Consider which one of these options would be best for your house plans:
- One bathroom: If you have a small family and don’t mind having your guests using the same space where you keep your toothbrush, you can get away with one bathroom, so you don’t have to clean as many toilets.
- A master bathroom: You and your partner can include a private bathroom off your master bedroom so that you can easily access it and have some space from the kids.
- A bathroom for each of the kids: If you have more than one child, you may want to give them their own bathroom, or have a few that the older and younger kids can share.
3. How Many Stories Would You Like?
Generally, homes come in one story or two stories. Some of our larger houses feature three stories if you want the additional space. Here are your options:
- One story: If you don’t prefer stairs and would rather have the bedrooms on the same floor as the rest of the house, you can build your new property using a single-level floor plan.
- Two stories: If you don’t mind having stairs in your home and your health is generally good, two-story plans give you the option to put the master bedroom on the first floor or have all the bedrooms on the same level, away from the entertainment space.
- Three stories: For additional space in a narrow lot house, you could buy a residence with a third floor to get the most out of your property’s square footage.
- Split level: A split-level house plan features three levels of the house that connect through short sets of stairs.
- Raised ranch: A raised ranch is a one-story ranch with an elevated foundation, so your basement is technically level with the ground.
4. How Many Garage Bays Do You Need?
A garage bay is where you park your vehicle to keep it safe from weather damage and theft. You could get a garage attached to your house or, if you have the property for it, you can get a detached garage to fit up to six cars. Here are some things to think about to figure out how many garage bays you need:
- How many vehicles you have: One garage bay can fit one car. If you have more than one vehicle in your household, consider putting a few extra garage bays in your new construction house. That way, all the drivers in your house can easily access their cars.
- Location of your property: Most homes have a design that accommodates a suburban household lifestyle, but if you live in an urban or rural area, you might take public transportation instead of having one car. You may need more garage bays if you have trees or experience harsh weather.
5. Is There a Max Width or Max Depth to Your Property?
In our “advanced search” feature, you can put in the maximum width and depth for your new build. If you have land already, make sure there are no legal limits on your property that will affect how large you can make your home. To find out the zoning requirements for your area, you can go to your local government office and request the appropriate information. If you haven’t bought the plot yet, check with the land’s seller or real estate agent.
You should always find out the zoning requirements before you start building, so you don’t run into problems later. If you find out that there are zoning limits that conflict with the plans you have for your new build, ask your local zoning department if you have permission to change your zoning or obtain zoning exemption. For a small plot of land, consider a narrow lot home.
6. Do You Have a Foundation Preference?
The foundation of your house is the first and most crucial element of your home’s design. At COOL House Plans, all of our floor plans feature the following options:
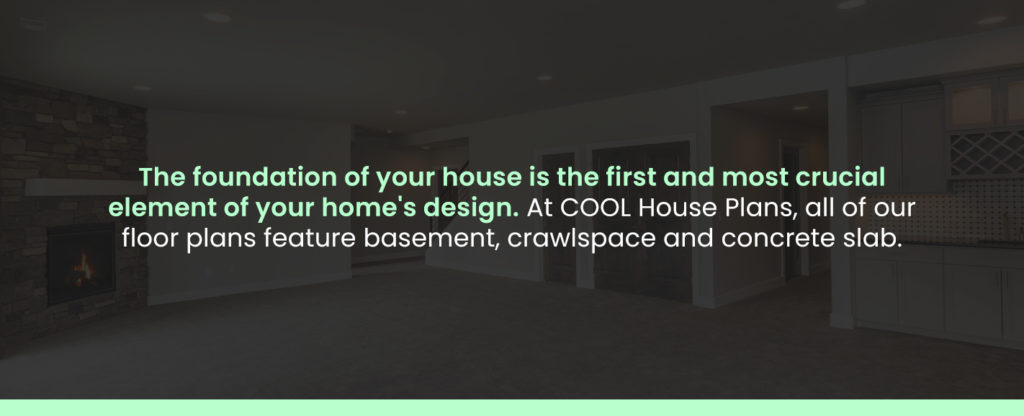
- Basement: A full basement foundation is about the same square footage as the first floor of the house, and it’s underground. To get the most out of this space, you can finish a basement with an HVAC system and interior walls to create a separate living space for your family.
- Crawlspace: A crawlspace foundation involves short concrete walls that are held up by footings. It’s usually so small that you’ll have to crawl through it, but some crawlspaces are tall enough to use as storage. They’re less expensive than full basements, and they can have ventilation with small vents that penetrate the foundation walls.
- Concrete slab: A slab foundation features a substantial block of concrete level with the ground, so you’re less likely to experience flooding or pest infestations than you are with a crawlspace or basement. You can use this type of foundation for your home if you live in a warmer climate that doesn’t experience ground freezing and thawing, which could cause concrete to crack.
7. Do You Have an Exterior Wall Preference?
There are many materials you could use for the exterior wall of your new build. Consider these options to see which one will be the best fit for your home:
- 2×4 wall studs: This material for your exterior wall is more cost-effective than the standard 2×6 wall studs.
- 2×6 wall studs: To comply with local building codes, you might have to use 2×6 wall studs, but they provide better insulation for your home than 2×4.
- Concrete: If you live in coastal areas, concrete exterior walls can withstand hurricanes and other harsh storms.
- Insulated concrete form (ICF): This material is a cost-effective alternative to concrete, providing adequate insulation for your new home.
- Log: For a cozy, decorative house, you could make your home into a log cabin.
8. What Type of Garage Do You Want?
Besides the number of garage bays you need, you also need to choose the type of garage for your property. We provide the following options on our website:
- Detached: Install a detached garage that matches the siding of your house. You could get this style if your lot size doesn’t allow for you to have an attached garage. You also have more flexibility with a detached garage. Instead of needing to fix the whole house, you can simply work on your garage without touching the rest of the house.
- Attached: An attached garage and reliable, providing a seamless transition from the garage to the main home. These garages are the perfect size for your cars, depending on how many bays you choose for your house. With an attached garage, you can also select the orientation — front-facing, 90-degree inward-facing, below the house or the house’s side.
- Garage workshop: If you need more space to work on your car or home improvement projects, consider a garage workshop. You could still fit your car on one side, but the other half of the garage is dedicated to tinkering and repairing your belongings.
- Garage with apartment: If you need additional space for a family or you want legal rental space, you could put a living area above your attached or detached garage. You could also get a garage with an unfinished bonus room to make this area what you want.
- Garage with extra carports: A carport is an open garage that doesn’t have walls or a door. It does feature a roof that covers one of your vehicles from weather damage, especially fallen trees or icicles. Get a garage with a carport attachment, or get a carport attached directly to your house.
- Barns: A barn-style garage provides enough space for one of your vehicles and additional room for storage. It includes loft storage, which allows you to put boxes and lawn equipment away from your car.
- Boat storage: If you have a boat on your property, instead of putting it in your driveway and exposing it to the elements while taking up space, get a garage with enough space for your boat. This type of garage also works with RVs or larger vehicles.
- Garage with a pet room: Leave space for your beloved pup with a kennel in your garage. You’ll have plenty of space to put your car and your pet.
- Garage with lap pool: At COOL House Plans, we offer two-car garages that include a lap pool inside of it. You could exercise all year long in the privacy of your garage.
9. Is There Anything Else You Would Like to Have in Your House?
Using our advanced search feature, you can see houses that include the following unique features in their floor plans:
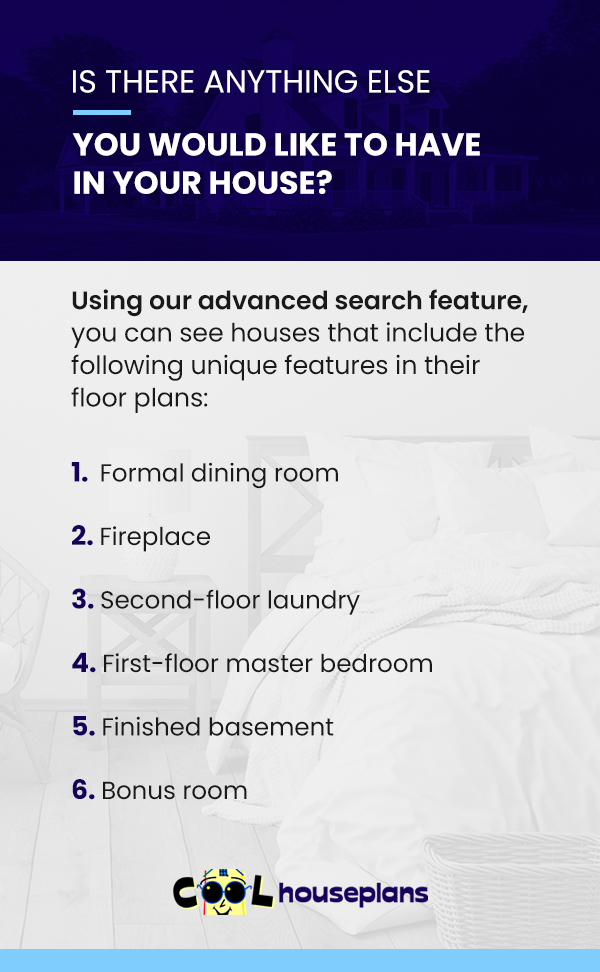
- Formal dining room: If you have lots of family members or enjoy hosting dinner parties, you may want a formal dining room to make space for a giant table and plenty of chairs.
- Fireplace: Most of our floor plans put this feature in the great room to serve as a focal point for your living space.
- Second-floor laundry: Having your laundry on the second floor allows you to bring your laundry into your bedroom without running up and down the stairs.
- First-floor master bedroom: Put your master bedroom on the first floor and your children on the second floor so that you can have privacy and plan for the future.
- Finished basement: Consider putting a finished basement in your house as the foundation of your new property if you wish to use the space immediately.
- Bonus room: A bonus room could be whatever you want it to be, and you can easily convert it to serve a different purpose in the future as your hobbies and priorities change.
The Most Popular House Styles Right Now
As you consider a house style, try to complement the houses in the rest of your neighborhood. Designing your home to fit in with your neighbors enhances your block’s visual appeal and ensures that you’re following local zoning requirements. At COOL House Plans, we feature plans for more than 30 architectural styles available. Choose from one of our current best home plans:
- Farmhouse Plans
- Craftsman House Plans
- Modern House Plans
- European House Plans
- French Country House Plans
- Bungalow House Plans
Best-Selling House Plans by Square Feet
Explore our best house floor plans that can accommodate your lot size. Any of these best-selling home plans can have the number of bedrooms and bathrooms that you need while staying within your plot of land. To find your dream home, search for a floor plan based on the square footage:
- Up to 999 square feet
- 1,000 to 1,499 square feet
- 1,500 to 1,999 square feet
- 2,000 to 2,499 square feet
- 2,500 to 2,999 square feet
- 3,000 to 3,499 square feet
- 3,500 square feet and up
New House Plans by Square Feet
Besides our best-selling home plans, we also have brand-new home plans that offer updated features and more options. Browse through our new home designs based on the size of your property:
- Up to 999 square feet
- 1,000 to 1,499 square feet
- 1,500 to 1,999 square feet
- 2,000 to 2,499 square feet
- 2,500 to 2,999 square feet
- 3,000 to 3,499 square feet
- 3,500 square feet and up
Advantages of Working With COOL House Plans
A century of doing business and working closely with builders, homeowners, home designers and architects has taught us a few things that some of the newcomers to the market may not have had time to figure out. We’ve learned that providing you with unmatched service, excellent technical assistance, reasonably-priced customization and modifications and the best home designs make our already great prices even more valuable to you.
As has been the case throughout our history, The Garlinghouse Company today offers home designs in every style, type, size and price range. We promise great service, solid and seasoned technical assistance, tremendous choice and the best value in new home designs available anywhere.
Please take the time to read how the home plans business was born.
Our Low Price Guarantee
If you find the exact same plan featured on a competitor’s web site at a lower price, advertised OR special SALE price, we will beat the competitor’s price by 5% of the total, not just 5% of the difference! To take advantage of our guarantee, please call us at 800-482-0464 or email us the website and plan number when you are ready to order. Our guarantee extends up to four weeks after your purchase, so you know you can buy now with confidence.
Use Our Search Form to Browse House Plans Today
As you explore our website, you’ll find the best home plans for you and your family. Browse through the house plans that we have available, using our custom filters to make the process less overwhelming for you. For more information about our new house plans, you can call us at 800-482-0464.
