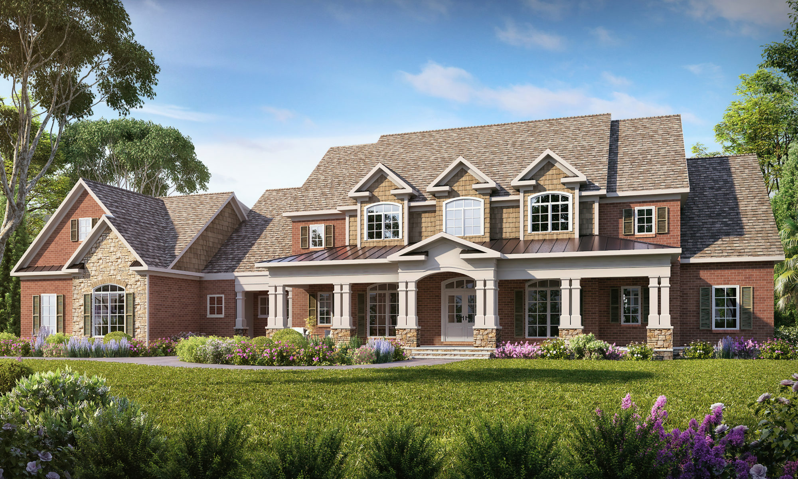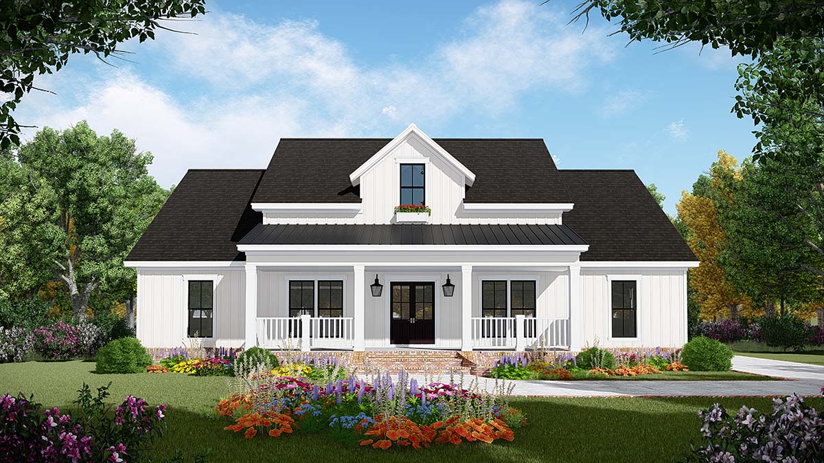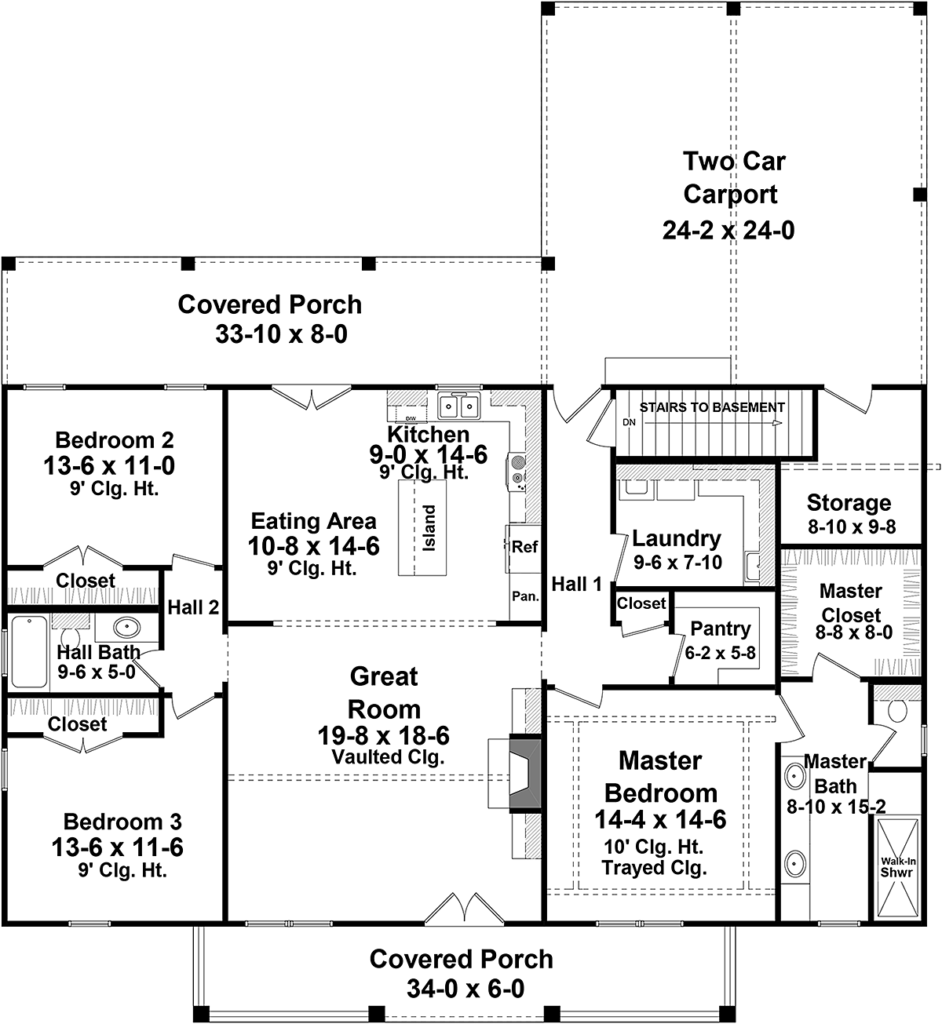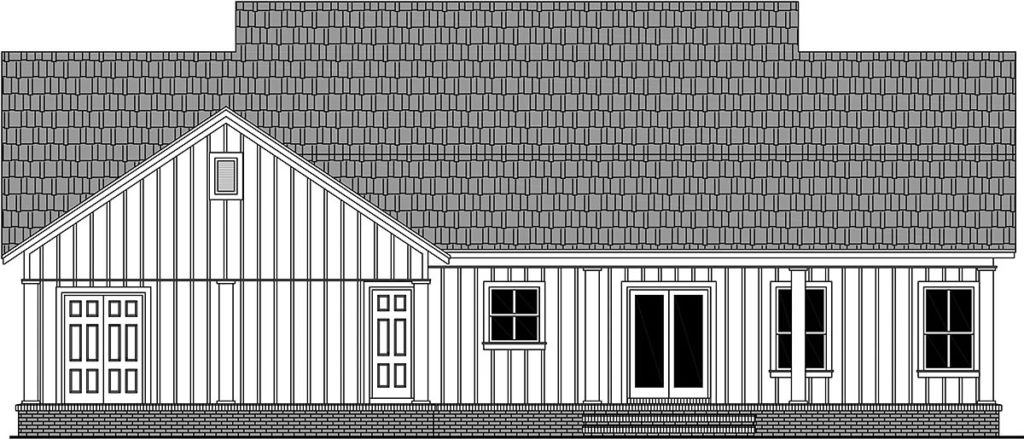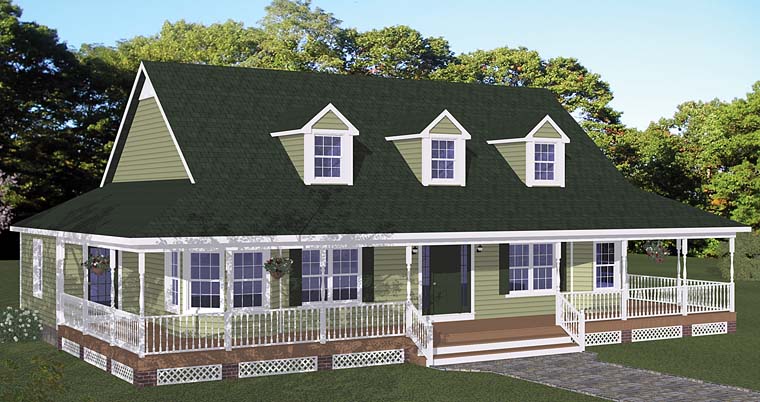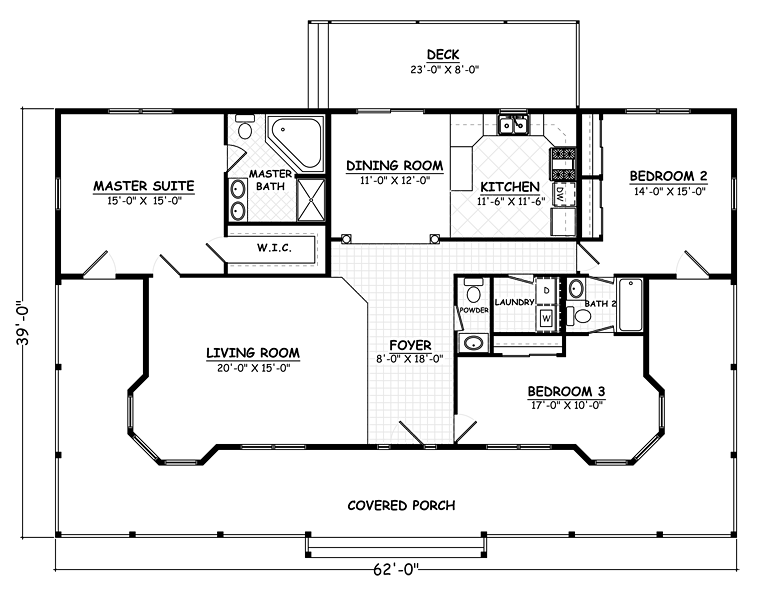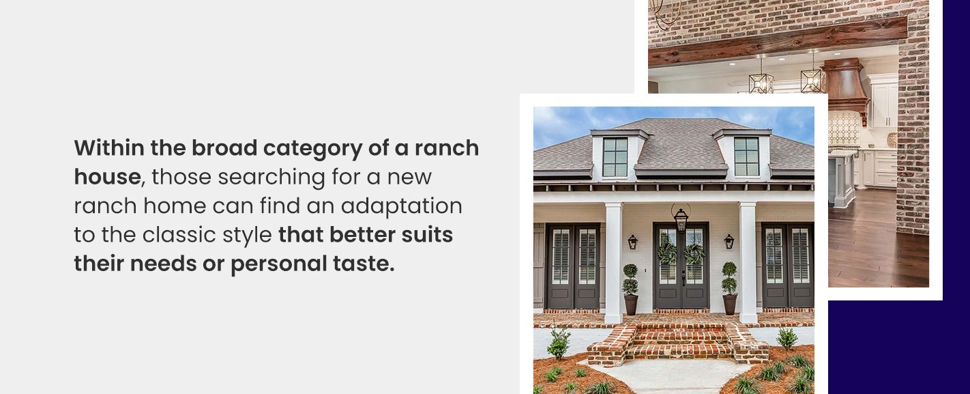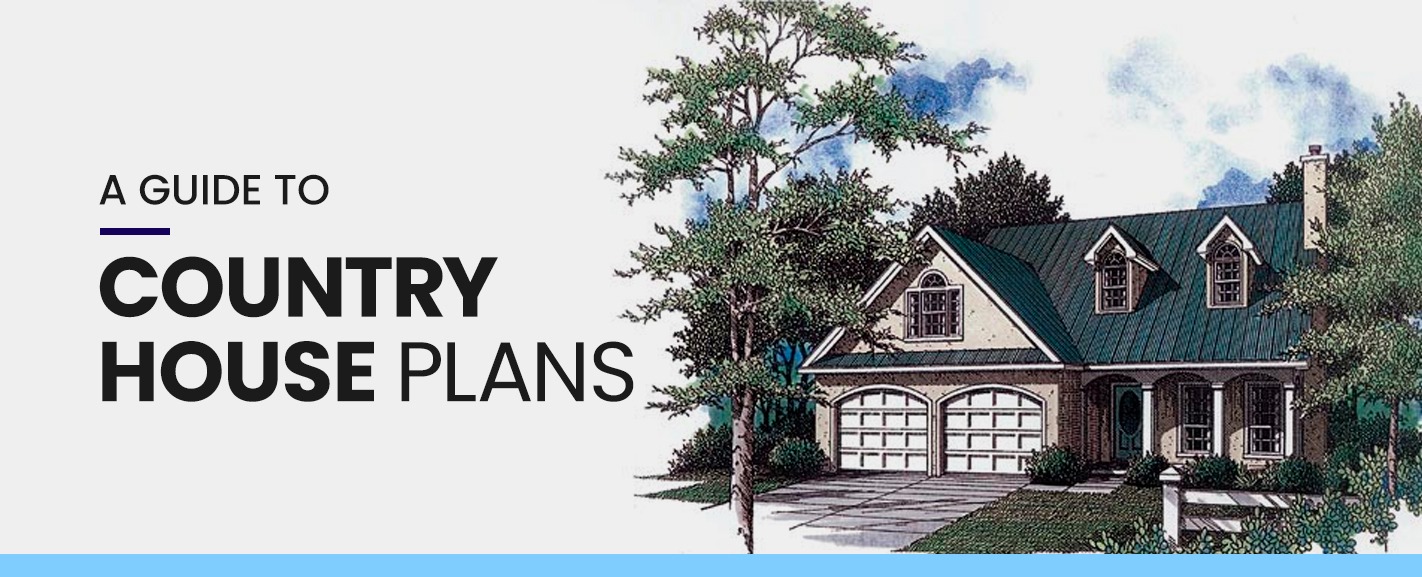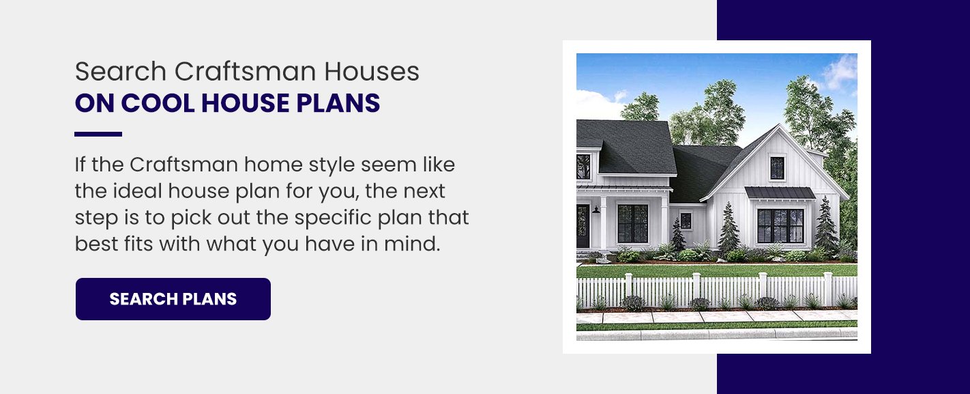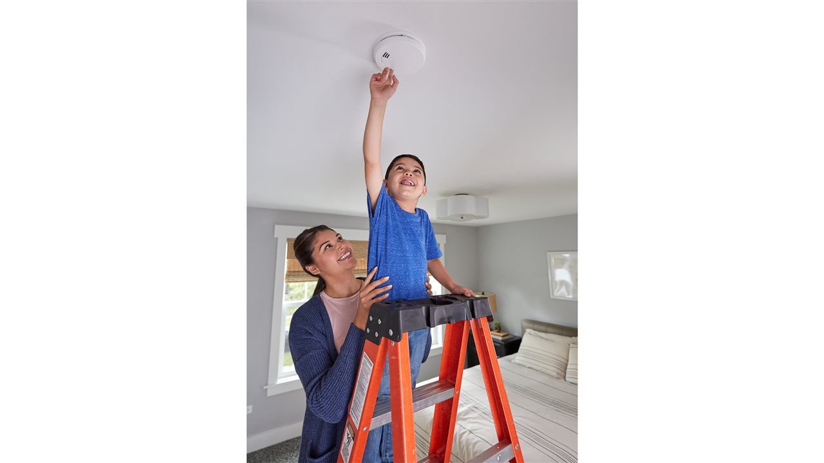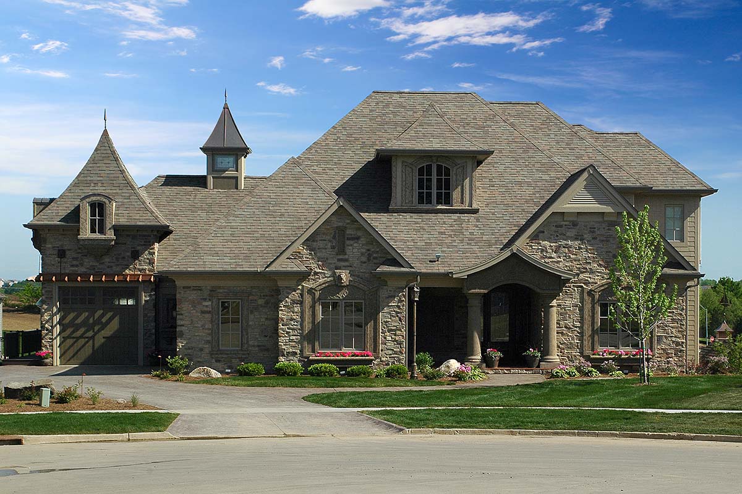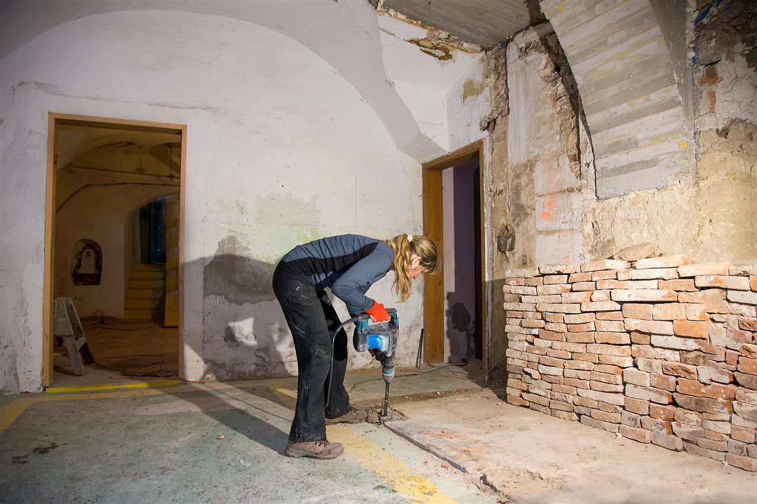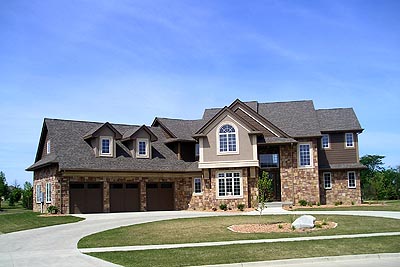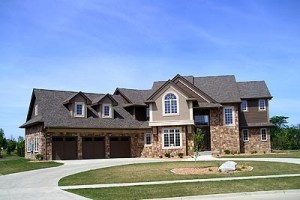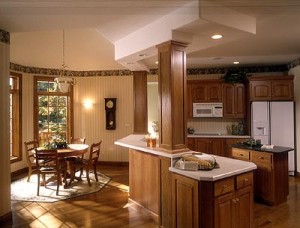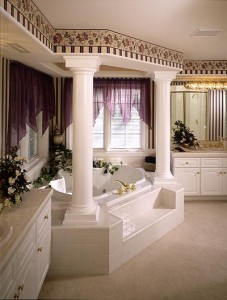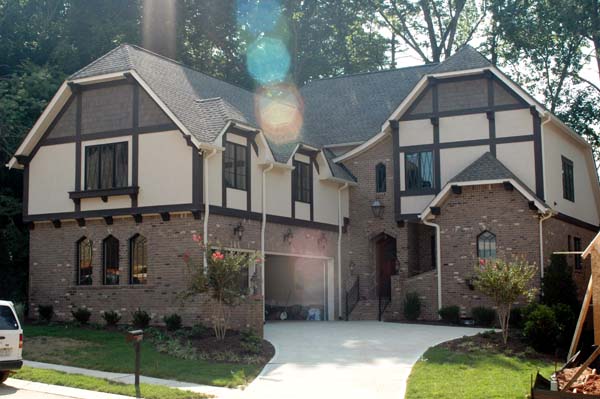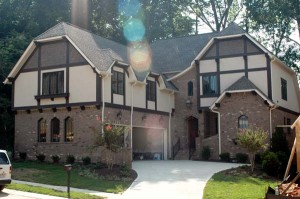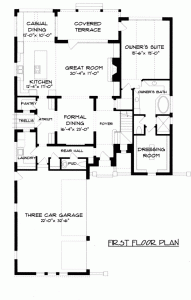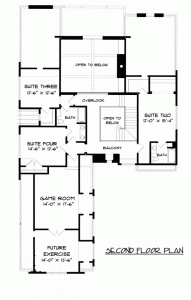Ranch Style Home Plan 60106 | Total Living Area: 1832 SQ FT | Bedrooms: 3 | Bathrooms: 2 | Carport: 2 Car | Dimensions: 58′ Wide x 64′ Deep
This Ranch Home Plan welcomes you with a charming front porch. A dark metal roof, red brick skirting, and clean white vertical siding give this home farmhouse appeal. A pair of antique-style porch lights beckon you to the French doors which open into your new home.
In entering the front door, you immediately feel the openness of the vaulted great room, spacious kitchen, and dining area.
The fireplace in the great room adds to that open, inviting feeling. Just imagine a plush couch and a leather armchair arranged in a semi-circle and facing the fireplace. Your family will always remember the time you spend here together, and your friends will not want to leave at the night’s end.
The kitchen features an island with an eating bar. Here, the kids will sit in a row and compliment your cooking after a hearty breakfast of toast, bacon and eggs.
The kitchen is a blank canvas waiting for your choice of appliances, cabinets, counter tops, back splash and paint color!
Also, included off of the dining area is a large walk in pantry and spacious laundry room. The L-shaped counter offers a place to fold laundry, and cabinets can be added for storage.
A small closet in the hallway is a convenient place for brooms and cleaning supplies to keep them close-at-hand yet out-of-sight.
The split floor plan allows a nice escape to the master suite with generous master bath and walk-in closet. A double vanity gives the couple plenty of elbow room while preparing for the day.
Two other bedrooms on the left side of the house have closets and share a spacious bathroom. The bedrooms are almost exactly the same size, eliminating any fights the children may have about who gets the best room.
The back covered porch opens onto a large 2 car carport with storage room.
Best of all, you can enjoy the large basement as an extended family living area for a kids play room, home office, media room, or anything you’d like!
