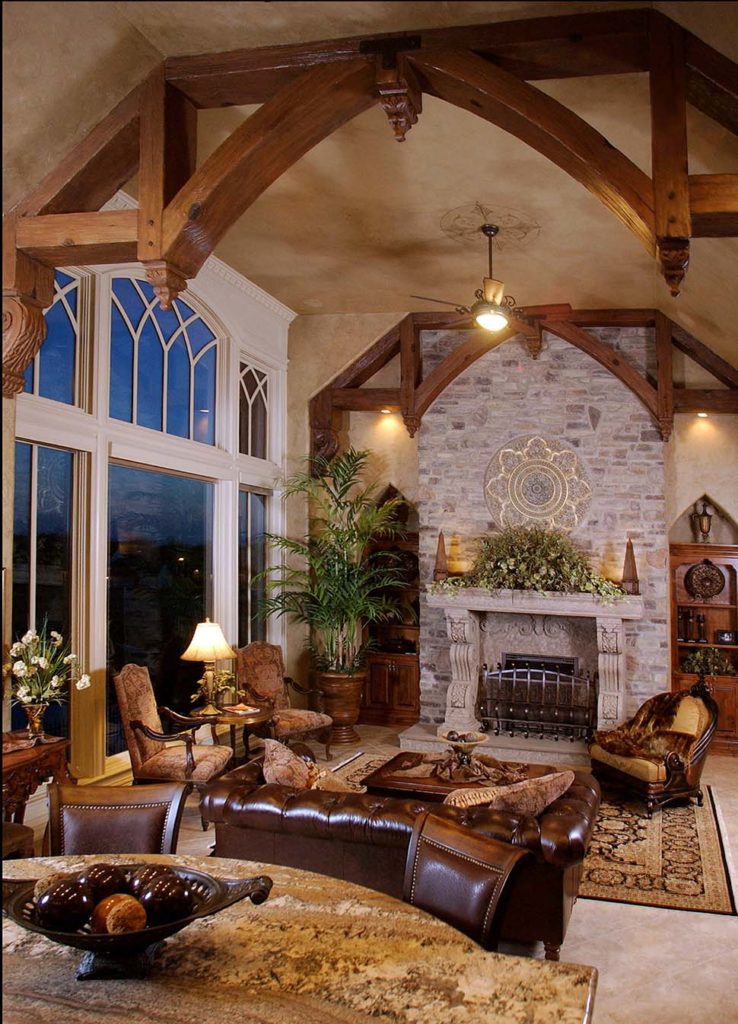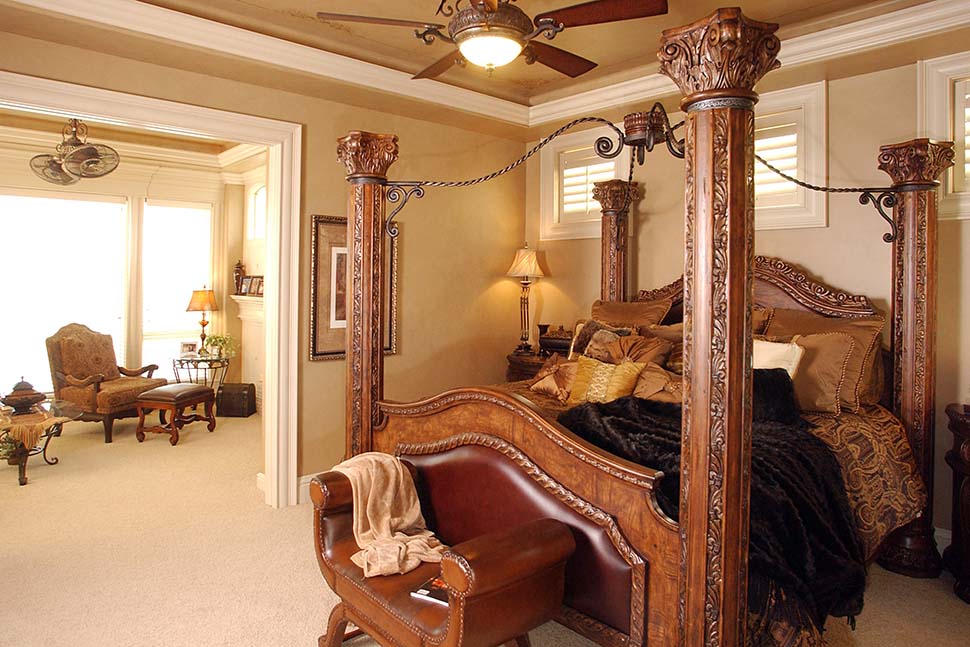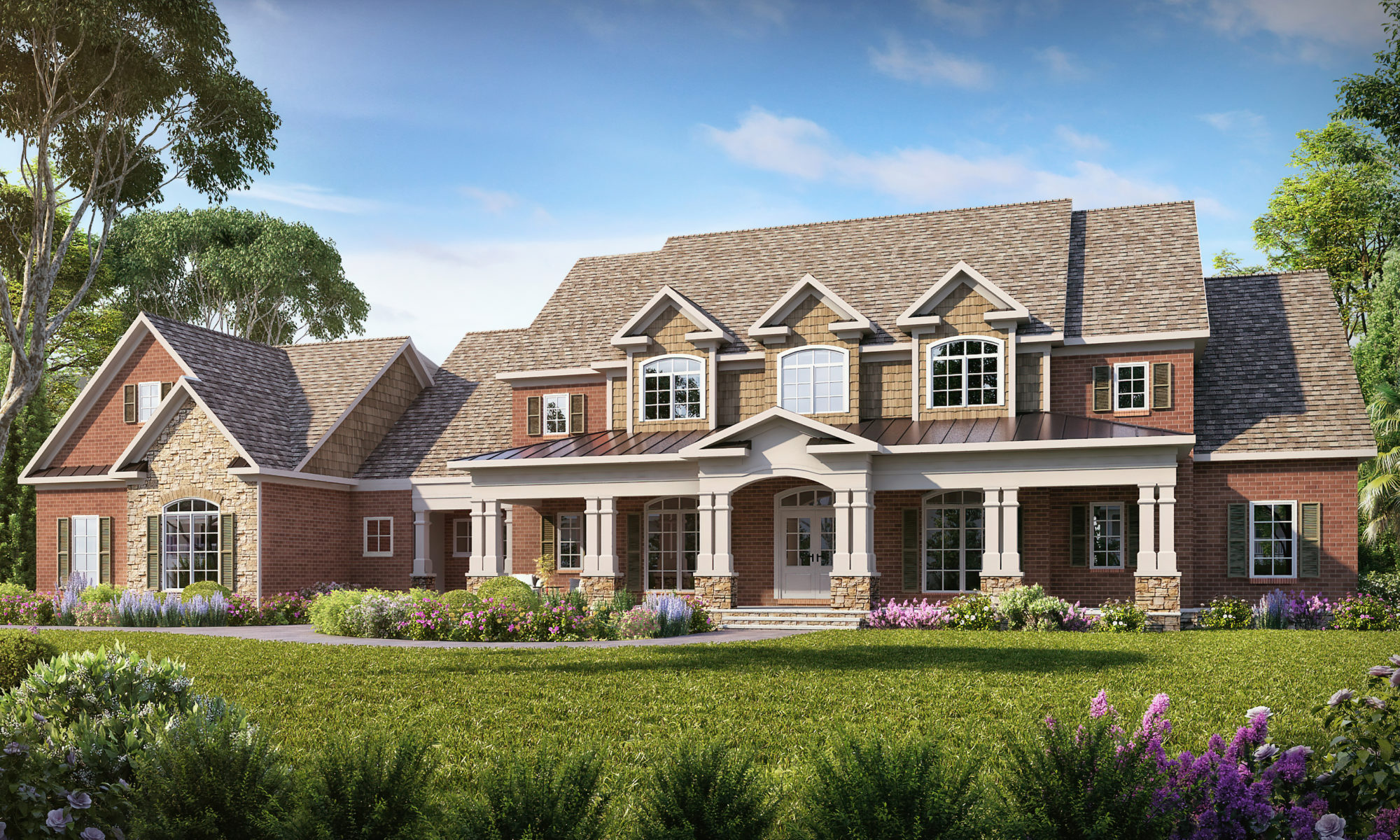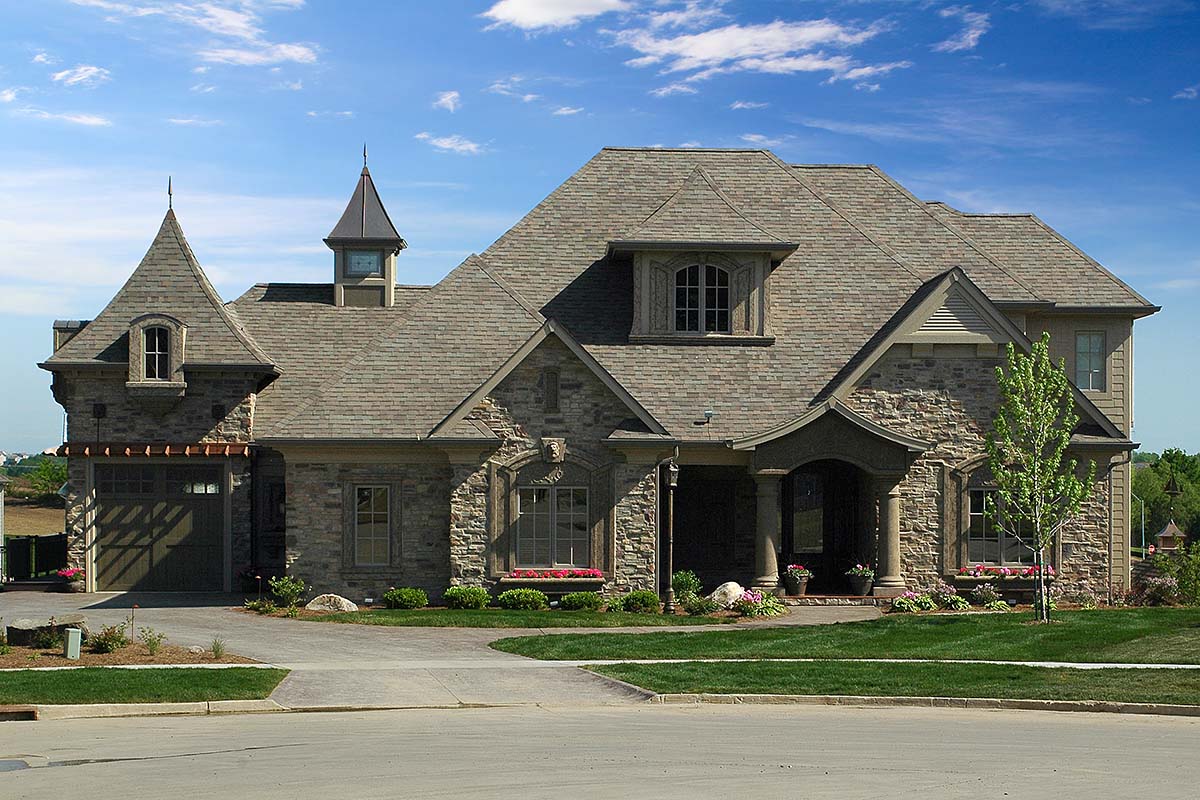European Style Home Plan chp-60205 | Total Living Area: 4557 SQ FT | Bedrooms: 4 | Bathrooms: Two Full, One 3/4, 1 Half Bath | Garage Bays: 3 | Dimensions: 76′ W x 64′ D
This European style two-story house plan design looks as though it comes from a time gone by. A deliberate blend of stone and shake siding gives this European classic curb appeal that is hard to beat.
You’ll love how the kitchen, great room and dining room all work together in an open floor plan to create a spacious living area perfect for entertaining.

The two-story ceiling over the kitchen and great room adds to the overall feeling of a large home.
The master suite is directly attached to a sun room through a private doorway and features a large walk-in closet and spacious bathroom.

Upstairs you’ll love the balcony that overlooks the main level, and you’ll be pleased to find two additional bedrooms, one of which features a walk-in closet and a built-in desk area.
The finished walkout basement includes an additional bedroom, a spacious family room with wet bar and wine cellar, a separate room for a game table and a large theater room.

