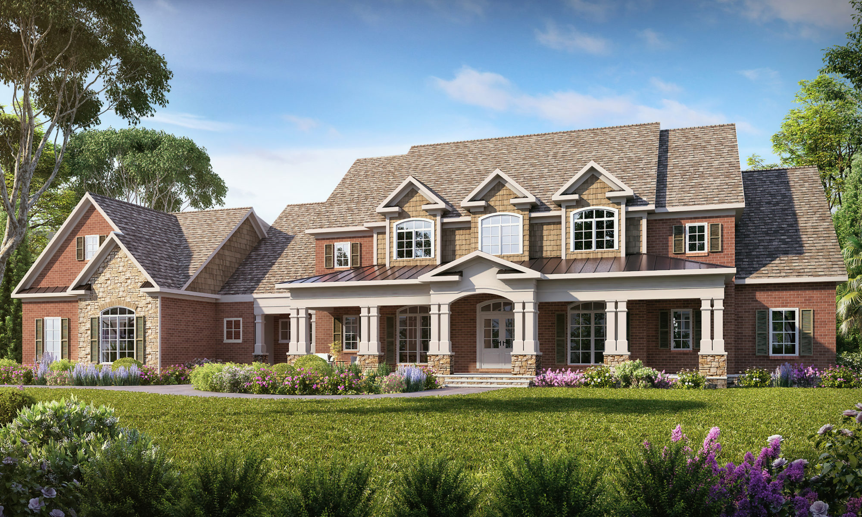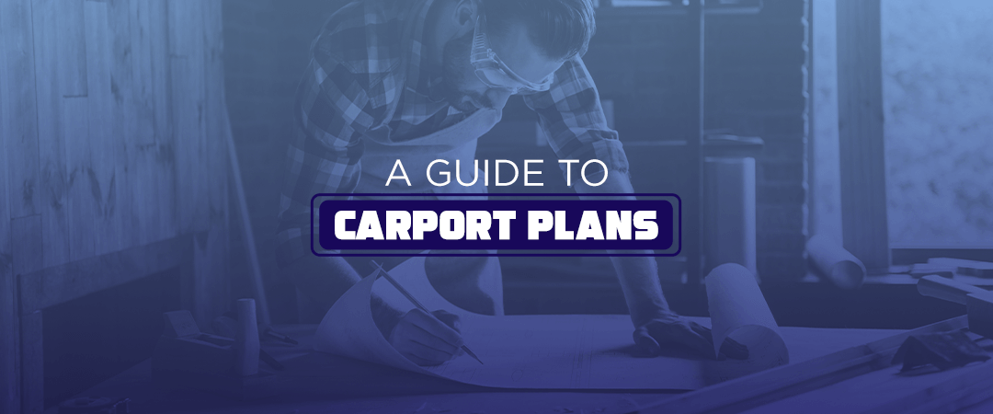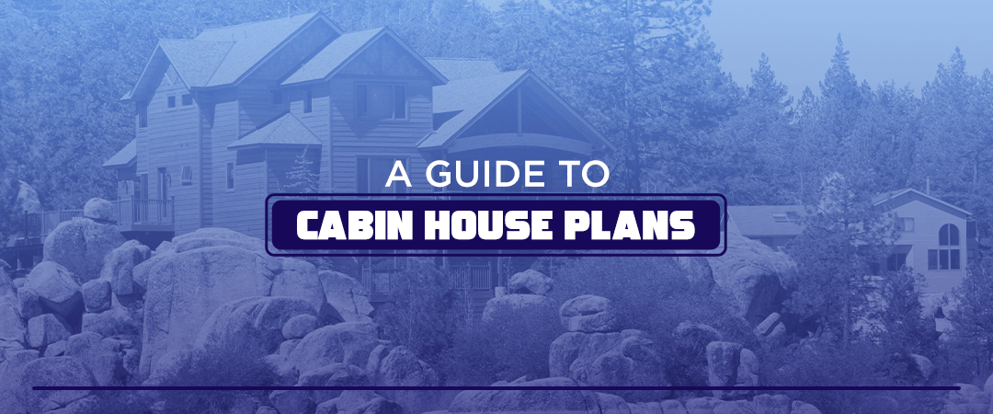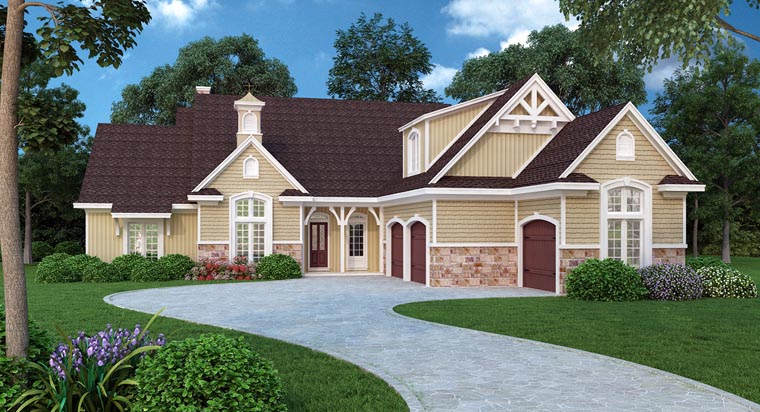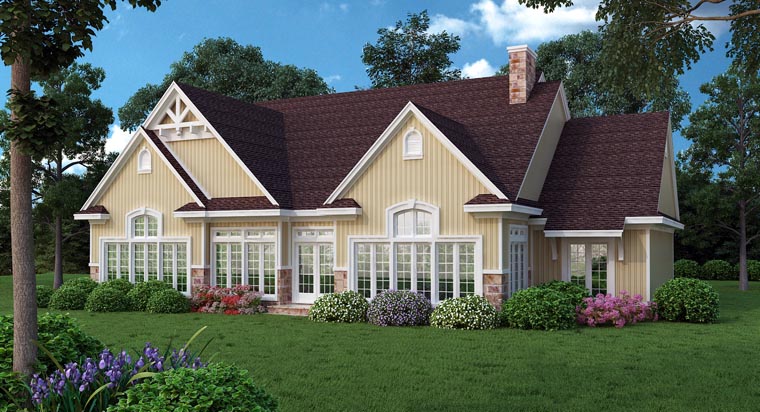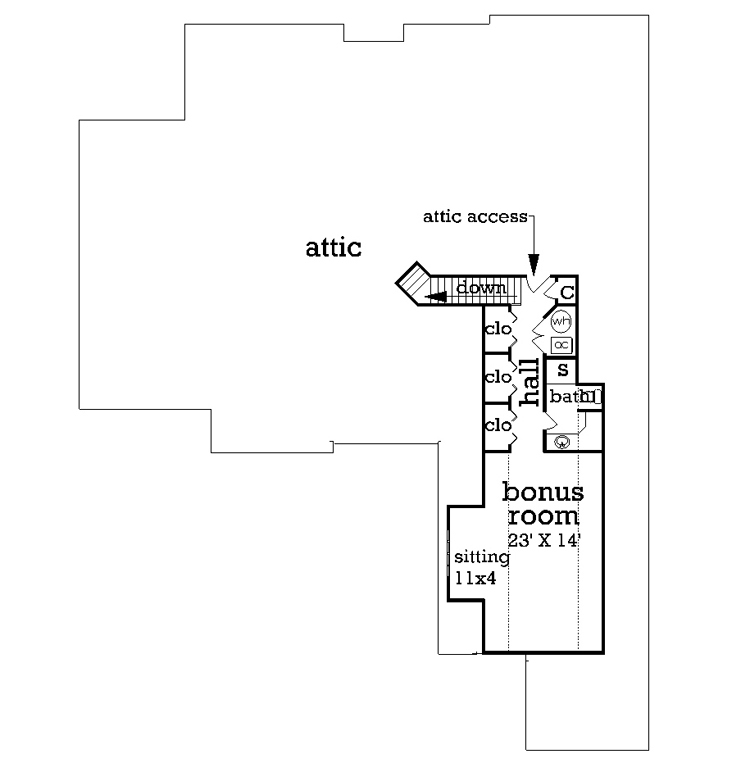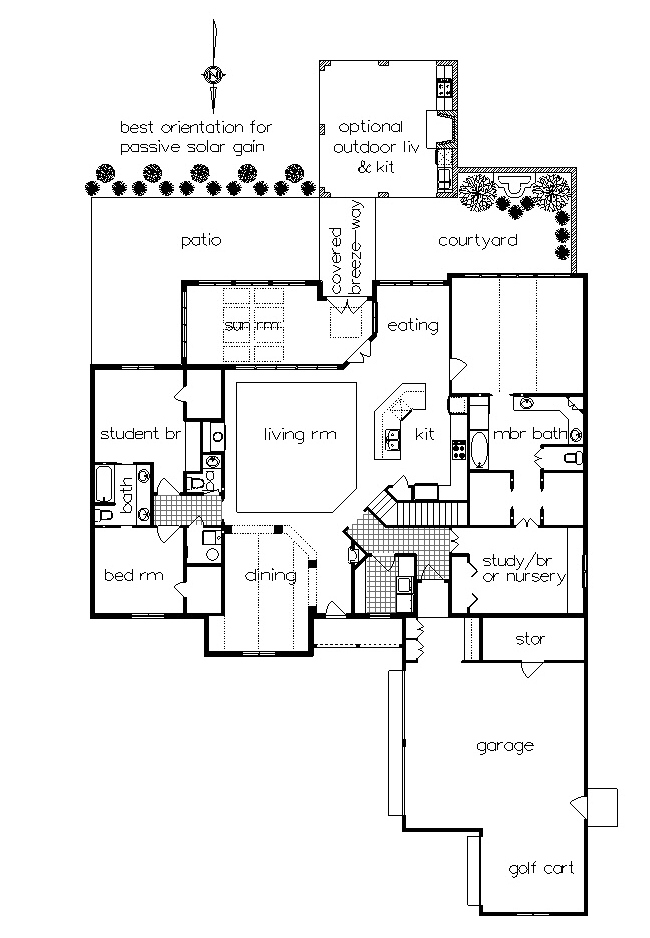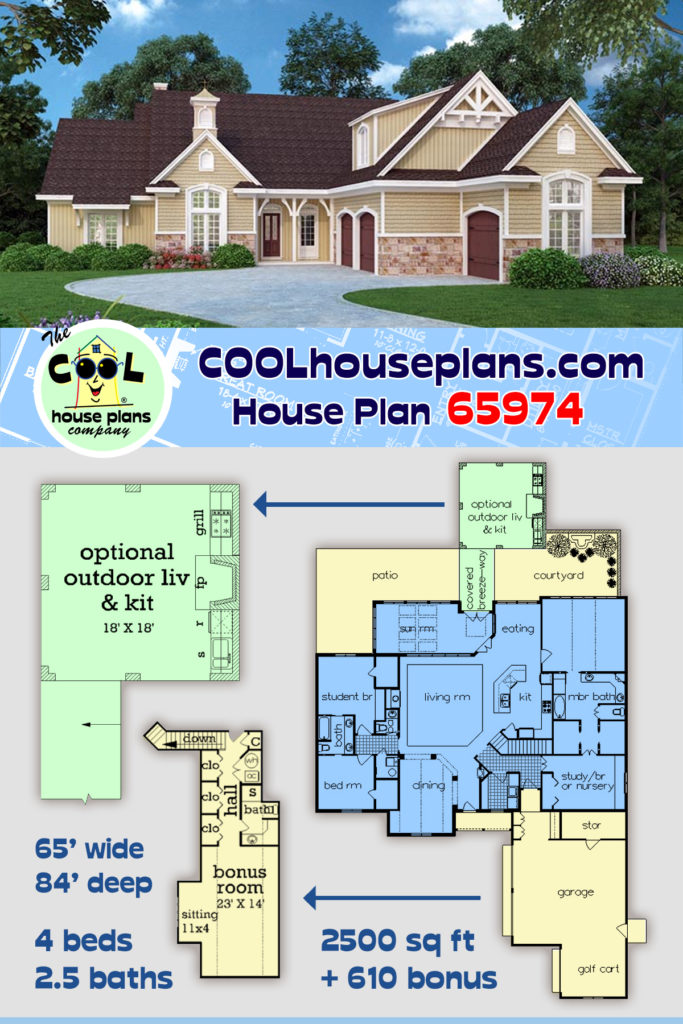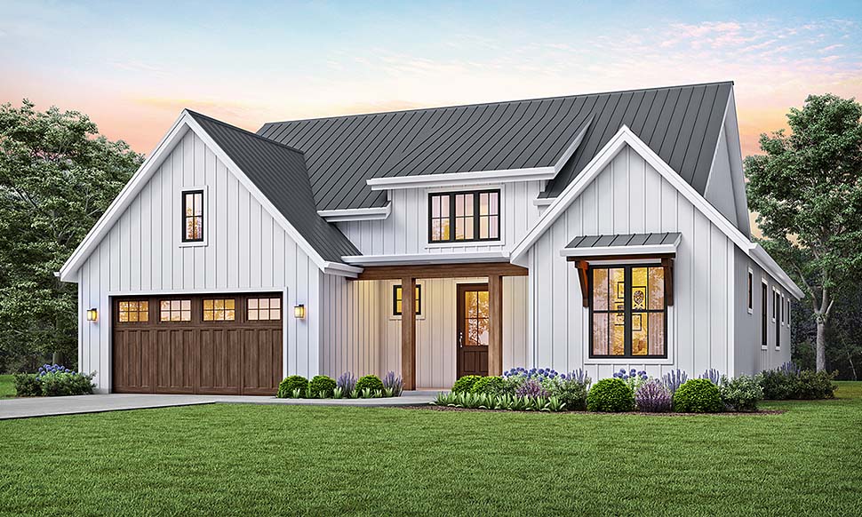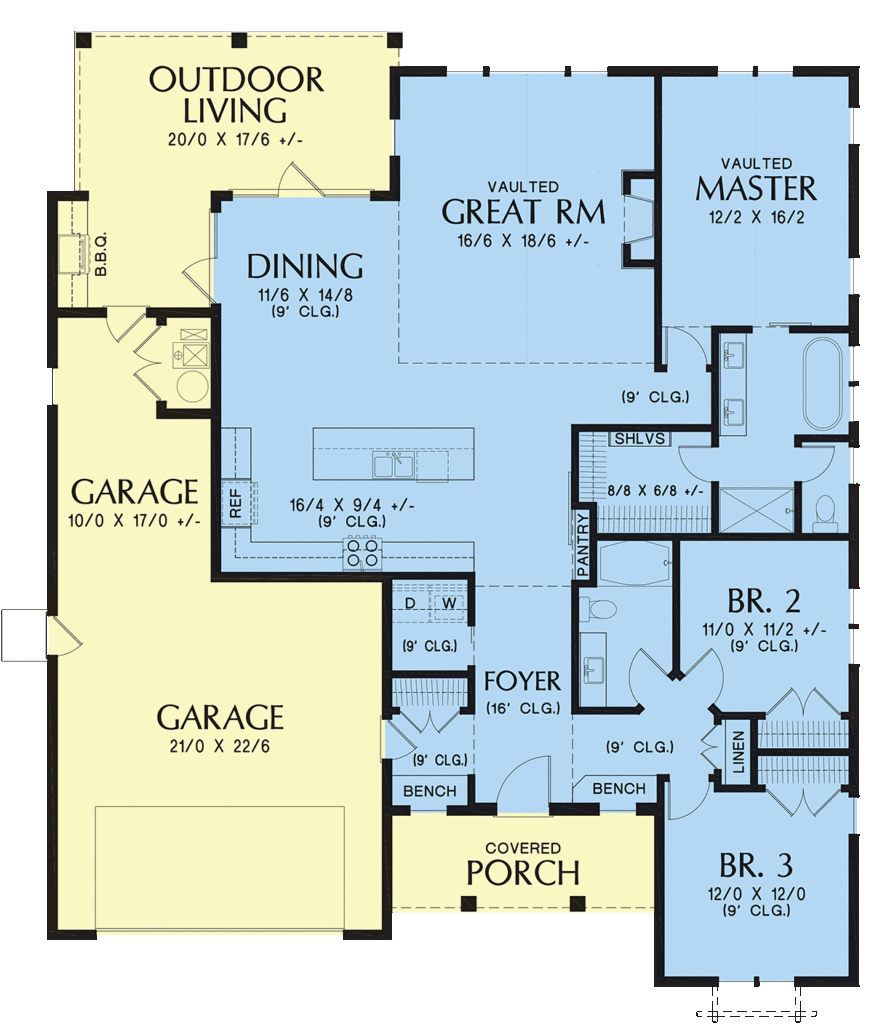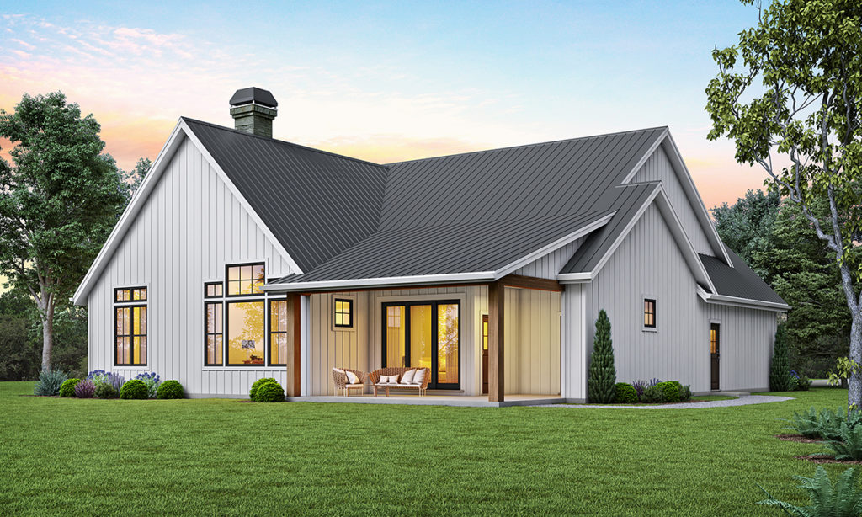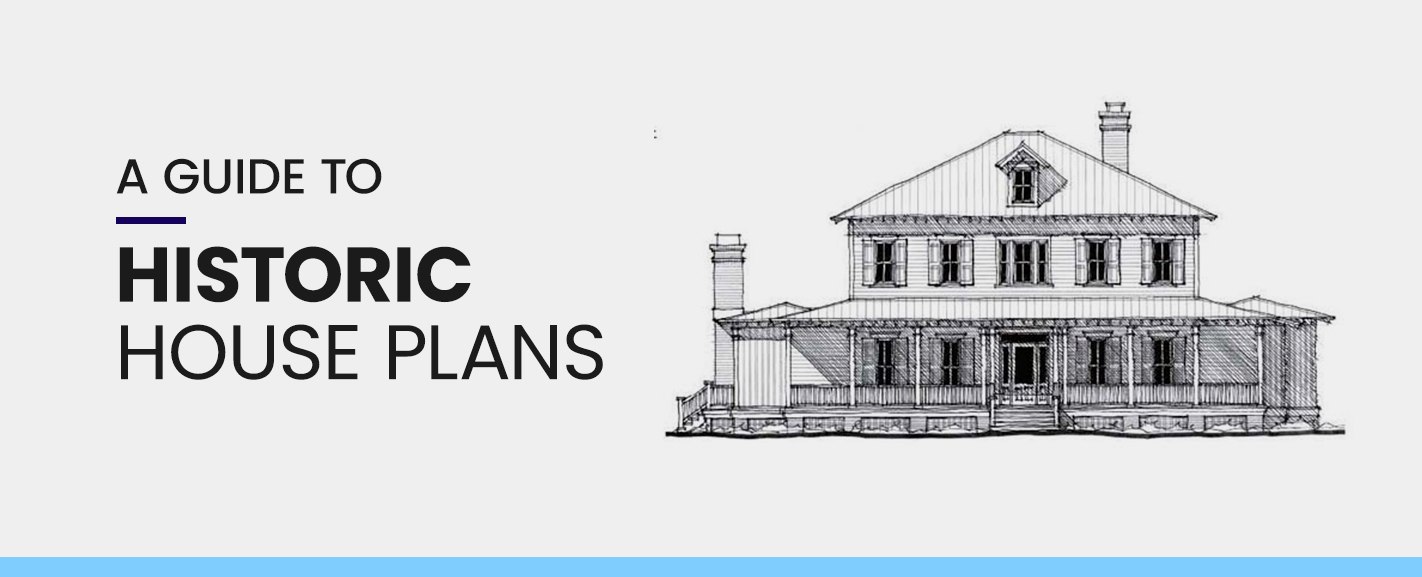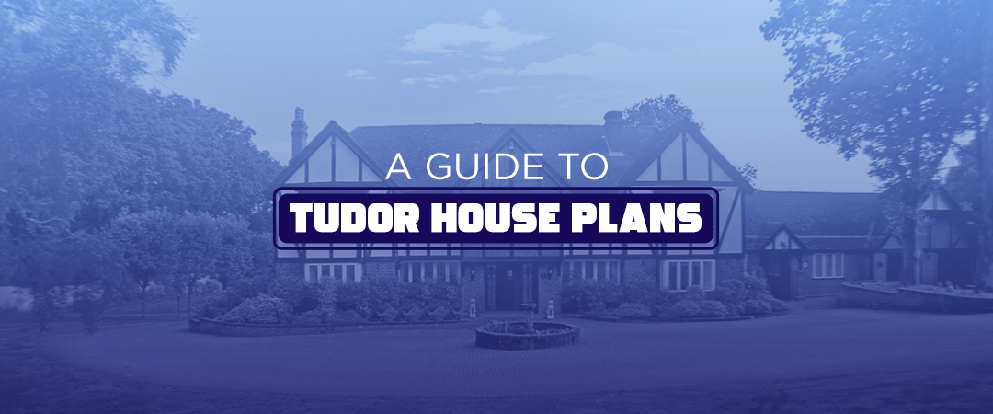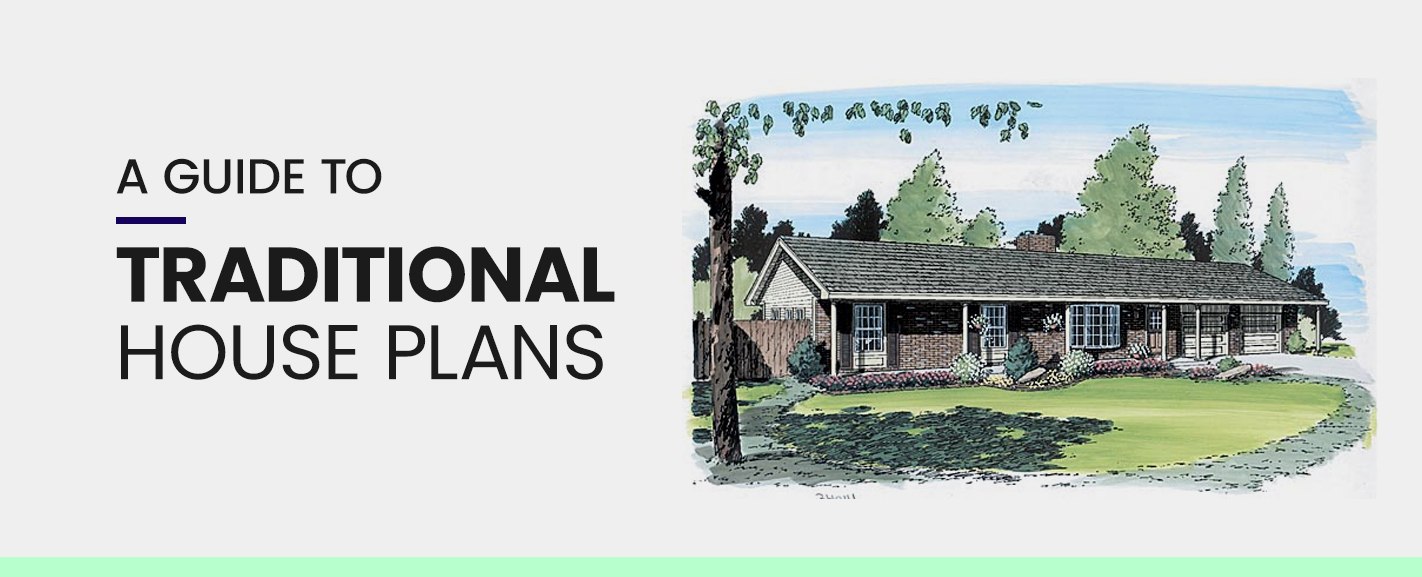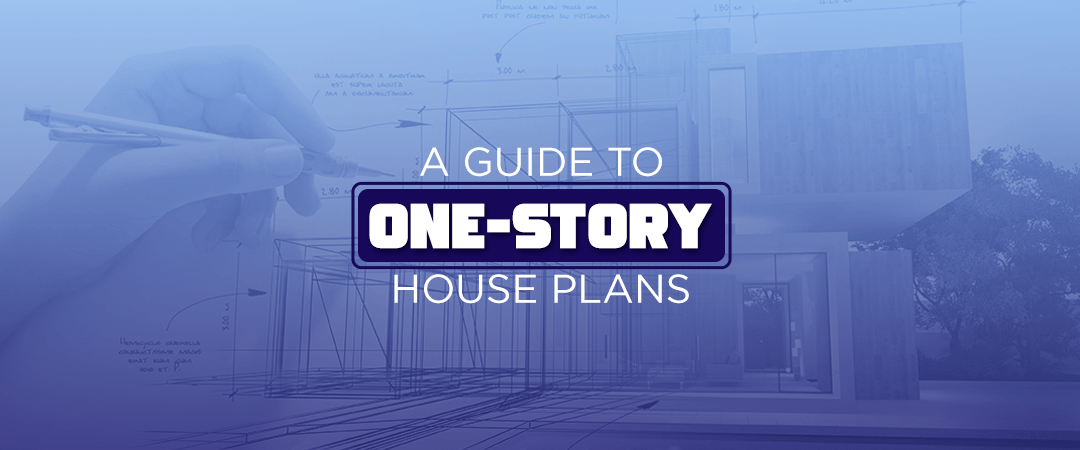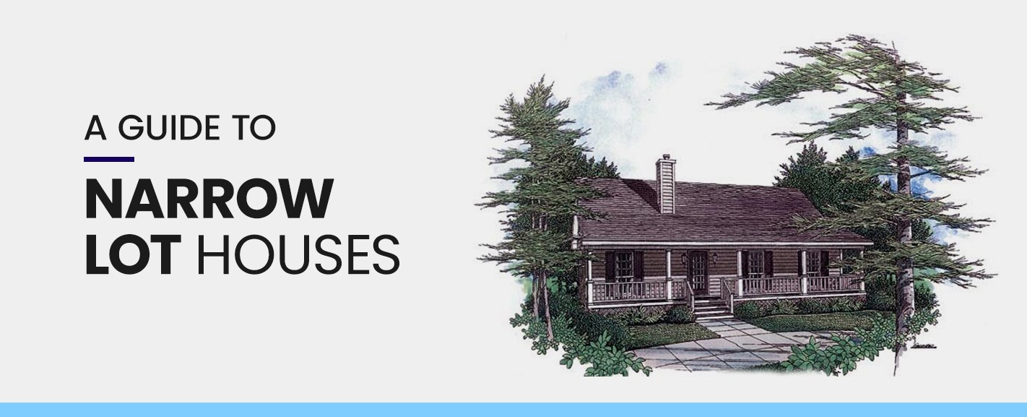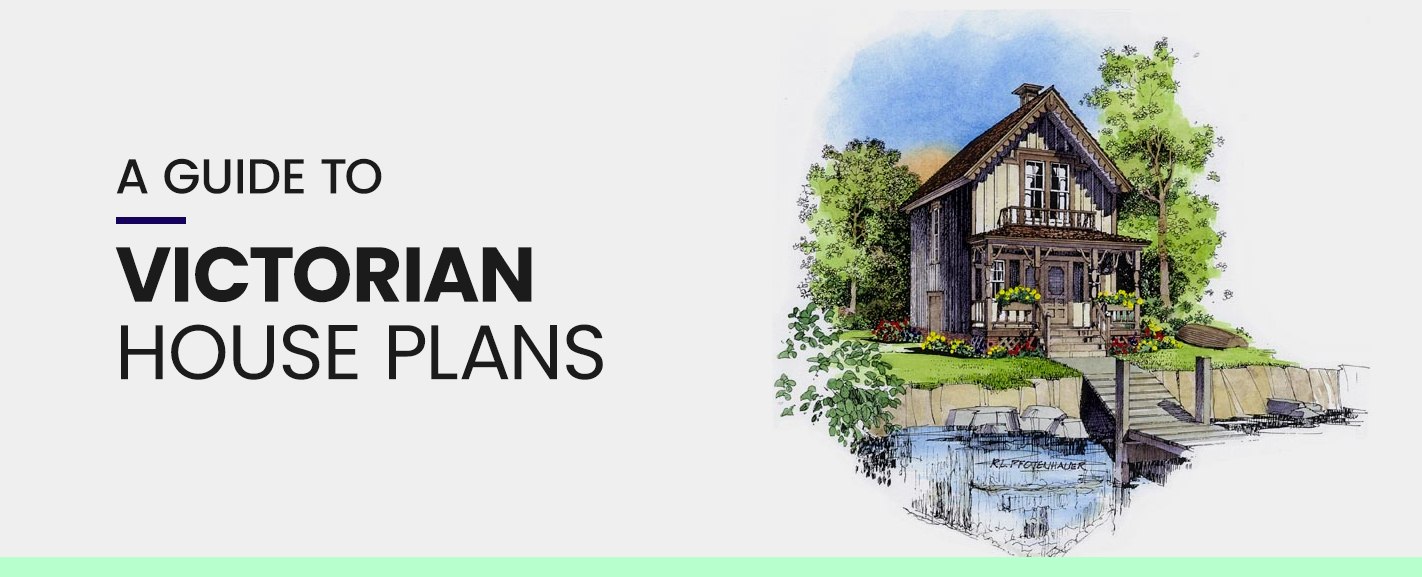Consider implementing a carport in your new construction home plans if you want to include additional storage for your cars. You could also add one to your existing property to give yourself a safe place to park. Whether you want an attached or detached carport, COOL House Plans provides plenty of carport designs to accommodate your style and budget.
Continue reading “A Guide to Carport Plans”A Guide to Cabin House Plans
If you want to build a cozy house on a plot of land with plenty of views, consider designing a cabin. This type of home gives you a place to enjoy the great outdoors with your family or adapt to a more straightforward way of living. At COOL House Plans, we offer hundreds of cabin floor plans to help you find your dream home. Use this guide to learn about the benefits of living in a cabin house to determine if it’s suitable for your desired lifestyle.
Continue reading “A Guide to Cabin House Plans”Energy Efficient Traditional Style Home Plan With Sunroom and Outdoor Kitchen
Energy Efficient Traditional Style Home Plan 65974 | Total Living Area: 2500 SQ FT | 4 Bedrooms | 2.5 Bathrooms | 2 Car Garage | Dimensions: 65′ Wide x 84′ Deep
This home is a super energy saver with lots of options. Fine details such as arches over the windows and garage doors, gable accents, cupola and stone give this home an attractive appearance.
The plan is designed with a bonus future space above the garage that can be used as a bedroom, game room or office. The bonus space has a private bath and convenient entry from the main level.
An outdoor living room and kitchen is available as an option making this a perfect home for enjoying outdoor dining and entertainment.
The home is designed to capture free energy from the sun with the right orientation. The sun room allows one to be warm and cozy on those cold winter days, but it also serves as a passive solar collector to lower those heating bills. The home is fully energy efficient featuring 2×6 exterior walls and loads of other energy features that cost very little extra.
The master suite features include a cathedral ceiling, a glorious master bath with twin walk-in closets and an adjoining swing room that can be used as an office, den or nursery.
Two other secondary bedrooms have large walk-in closets and share a Jack & Jill bath. One of the bedrooms has a large built-in desk which is perfect for that diligent student.
The living room features a window wall, fireplace and 12′ ceilings. The dining room has cathedral ceilings and a china hutch niche. Typical ceiling heights are 10′ and 9’.
Be sure to save the picture below to your Dream Home board on Pinterest. See the plan specifications and pricing at COOL House Plans.
3 Bedroom Modern Farmhouse Plan With 1878 Square Feet
Modern Farmhouse Style Home Plan 81205 | Total Living Area: 1878 SQ FT | Bedrooms: 3 | Bathrooms: 2 | Garage Bays: 2 | Dimensions: 52′ Wide x 61′ Deep
Those of you who are looking for a small contemporary home with modern farmhouse styling will enjoy everything that this design has to offer.
It all starts with a beautiful outdoor living space to the rear of the house.
Here, a built-in barbecue will keep you grilling all summer long. Access to the kitchen through the dining area makes entertaining easy. Plus, the outdoor living space is covered, so guests will be shady and cool even on the hottest summer days.
From there, you can move the party into the vaulted great room. Wide windows make this space a year-round attraction. Enjoy greenery in the summer, and in the winter, to the warmth of a fire crackling in the fireplace, you can wrap up in blankets and watch the snow blanket the fields and forest behind your home.
Even though the layout is economical on space, it gives you plenty of modern amenities to make life easy. From the garage, you’ll have access to a small mudroom where you can kick off boots and hang up jackets.
The pantry and kitchen are only a few steps deeper into the home, which will makes unloading groceries after a long day at work less of a chore.
Because this home is a single-level home, the laundry area is on the same floor as the bedrooms—no more hauling heavy laundry baskets up and down the steps!
And there is plenty of room for the family too:
The master suite will lavish you in comfort. Here, vaulted ceilings enhance the sense of space, and a private bath with a walk-in shower and a tub give you a place to unwind and ease the stresses of the day.
There is also a walk-in closet complete with shelving, so your clothes and accessories will be ready and waiting on those busy weekday mornings.
Elsewhere in the home, two bedrooms are ideally suited to children. Both feature their own closet space, and there is a bathroom for these two bedrooms so that the kids have a place to get ready in the mornings too.
Click here to see the plan specifications and pricing for Modern Farmhouse Plan 81205 at COOL House Plans.
A Guide to Historic House Plans
Do you find yourself drawn to the charm and nostalgia of traditional homes? Older houses can have a certain spell about them, but their age can make them difficult or expensive to maintain. With a historic house plan design, you can get the look of a timeless home with all of the modern amenities of a house built this year.
This guide to historic house plans will walk you through what a historic house is, the benefits of owning a historic home and a few historic house styles along with some specific house plan examples. We’ll also answer some historic house plan FAQs to clear up any lingering questions you may have. Keep reading to find out everything you need to know before investing in a historic home design.
What Is a Historic House?
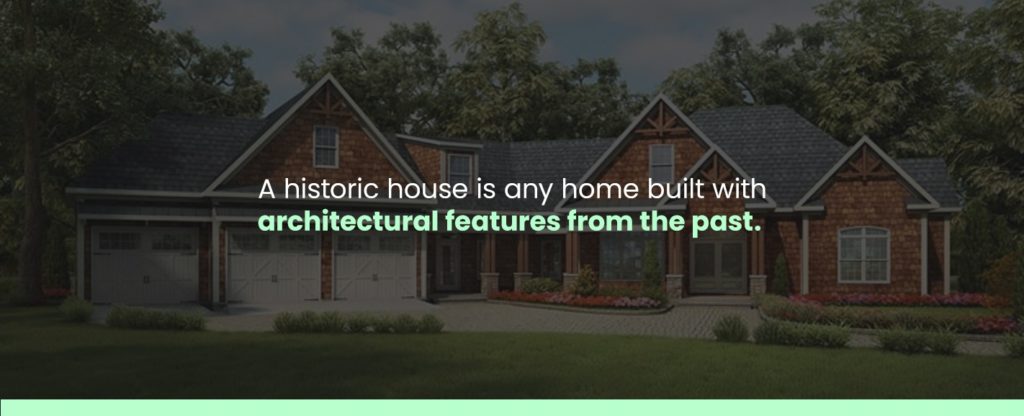
A historic house is any home built with architectural features from the past. Although newer homes cannot qualify as historical landmarks, they can still be built in a historic fashion. In fact, new houses can be viewed as historic houses if they fall within a historic architectural style, such as Victorian or colonial.
Using a historic house plan enables you to give your home some character through recapturing the beauty and nostalgia of the past without the burden of renovating. By building a new home according to a historic house plan, you can create a classic, timeless home design without going through the hassle of restoring an older house.
Along with saving you the headaches that come with renovations, building your own historic home from the ground up allows you to build modern amenities into your historic style house. While looking like a beautiful, old-time cottage from the outside, your historic home can be energy-efficient and include an open-concept kitchen on the inside. Your new historic home will also have a sturdier foundation than an older house.
You have a wide variety of historic styles to choose from when building a historic house, but most historic homes tend to share some general features. Here are common historic house characteristics:
- Traditional elements: Of course, a historic house will be based around historical design principles from whatever era it’s channeling. Although it uses modern materials and modern amenities, a historic house will feature traditional architectural style elements that have remained popular for years.
- Pitched, varied roofs: To create a more charming look and feel, historic house plans often incorporate varied, pitched roofs.
- Porches: Many historic home plans include large front porches, back porches or both. These spaces give the homeowners an additional living area in which to enjoy the outdoors.
- Open floor plan: Typically, a historic house plan follows an open floor plan for the conveniences that come with allowing the living spaces, kitchen and dining area to flow together seamlessly.
Often, a historic house plan is selected when building in a neighborhood with similar architecture. Some districts in older cities even have strict guidelines about what types of homes may be built within them. Fortunately, historic house plans are available in endless sizes and designs so you can easily find a historic house plan that suits your style and needs.
5 Benefits of Living in a Historic House
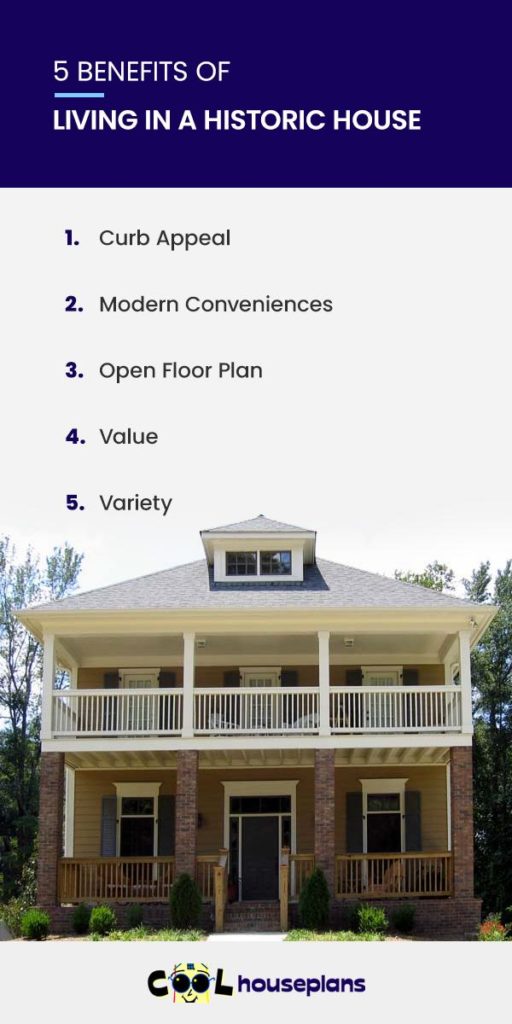
Check out these top five perks of building a historic home:
1. Curb Appeal
A historic house can be aesthetically stunning. With beautiful architecture from the past, a historic home can set itself apart from the houses around it. Choosing a unique historic house plan will make your home worth stopping to take a look at from the street.
Incorporating the charm and signature characteristics of a certain architectural era can also give a house character, making it feel warm and inviting while maintaining its allure.
2. Modern Conveniences
Although it may appear straight out of another century from the outside, a newly built historic home can contain all the comforts of the 21st century on the inside. While renovating an older home might be impractical, building a historic house can give you the same visual appeal with all the functionality of a modern home. Historic house plans can include cutting-edge technology like wireless home automation for top-of-the-line security and energy efficiency.
Restoring an old house might mean revamping out-dated features or paying an exorbitant amount to have certain fixtures completely replaced. However, when you construct a new home with a historic house plan, you can build modern amenities right into its design. In this way, you get to have the best of both worlds with a home that looks gracefully aged but provides everything you could want, from smart appliances to a wireless security system.
3. Open Floor Plan
Part of incorporating modern amenities into your historic house plan can include using an open floor plan. With their expansive open rooms and few walls, open floor plans are becoming increasingly popular. An open floor plan makes a house feel more connected and inviting, giving the home a welcoming feel along with a sense of continuity, harmony and ease of movement.
4. Value
Because of all the benefits of owning a historic style home, choosing to build a historic house can add a lot of value to your property. Many historic homes are built in neighborhoods full of other houses with historic features, which will also give your home’s value a boost due to its favorable location.
When you include modern amenities in your historic house plan, you will drive up your home’s value even further. In this sense, your house will be deriving value from two fronts — both stylistically and functionally. You can even concentrate on modernizing certain rooms to add value, such as a commercial-grade kitchen or a home theater, while maintaining the home’s historic aesthetic.
5. Variety
House planners looking to get inspired by the past have plenty of historic architectural styles to choose from. Although America is a relatively young country, our nation’s homes borrow architectural elements from all over the world. Houses across the country draw on elements of Mediterranean, Victorian and Greek revival homes, as well as federal-, country- and cabin-style homes.
We’ll look at some specific styles of historic house plans in the following section.
Types of Historic House Plans
While there are numerous kinds of historic house plans, these are three of the most popular:
1. Historic Country House Plans
Country-style house plans can include anything rural or rustic from classic country bungalows to large modern farmhouses. Country house designs with a historic twist are rural homes with traditional elements like an early 20th-century farmhouse front porch or old-fashioned roofs that stand out against the open sky. Essentially, historic country house plans combine the relaxed, welcoming feel of a farmhouse with the timeless curb appeal of a historic home.
Although country homes are typically found in areas surrounded by expansive land and pastures, they can be adapted for suburban neighborhoods while holding onto their down to earth roots. Historic country homes can be a picture of the idyllic past, yet contain modern farmhouse features like an open concept design and plenty of storage.
2. Historic Southern House Plans
Historic Southern house styles are designed to suit the warmth and humidity of Southern climates, which means they typically feature high ceilings and sprawling outdoor living spaces like wrap-around porches. Because of the Southern heat, all outdoor communal spaces should provide ample shade or be screened in.
Historic Southern house plans focus on traditional Southern architectural characteristics like pitched or gabled roofs, shaded porches, uniformly spaced windows, bold columns and distinctive shutters. A historic Southern house design captures all the pomp of an old-time Southern home while providing modern conveniences like state-of-the-art kitchen appliances on the inside.
3. Historic Cabin House Plans
What could feel more historic than a cabin? Although cabin house plans are available in more contemporary configurations and styles, historic cabin house plans are classic log homes that highlight casual indoor-outdoor living. Perfect as a year-round residence or a vacation getaway home, a historic cabin house is easygoing and welcoming as an oasis in the middle of life’s hustle and bustle.
Historic cabin house plans embrace the colonial history of cabin architecture while including contemporary amenities like open kitchens and modern appliances. Whether near the mountains or by the beach, a cabin home can be a cozy sanctuary for your family.
3 Example Historic House Plans
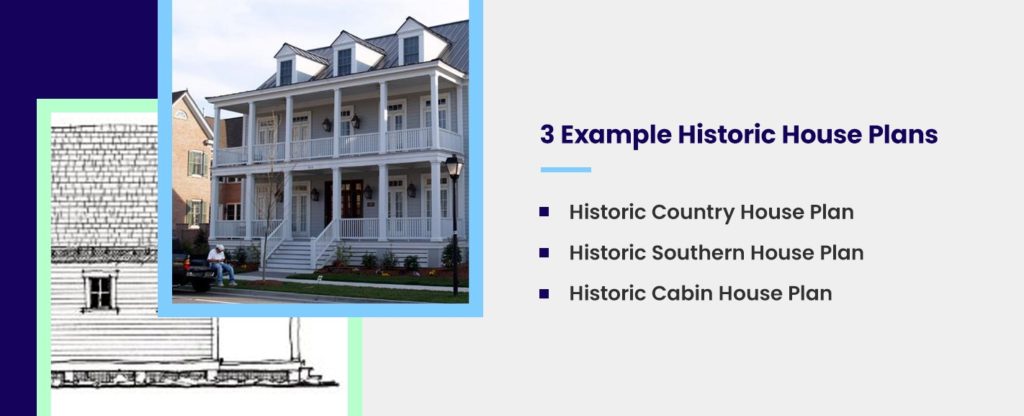
Now that you know the basics of historic house plans and their styles, let’s look at some specific house plans. If you’re looking for a classic historic house design, these three historic house plans can give you a sense of what’s available to you:
1. Historic Country House Plan
This historic country house plan is a charming cottage style with an expansive front porch and traditional chimney. Along with a sweeping front porch, this layout includes a roomy screened porch at the back for additional outdoor living space. While quaint and historic from the outside, this 1,534-square-foot house plan follows a modern open floor plan that allows for easy access between the large living, dining and kitchen area and the hall that leads to three bedrooms. The master has a large walk-in closet and an ensuite bath with two sinks and a spacious shower. The other two bedrooms share the second full bathroom.
With its single-story layout, cozy fireplace and front and back porches, this country historic house plan is perfect for families who enjoy spending time together both indoors and outdoors.
2. HistoricSouthern House Plan
At 3,653 square feet, this multi-story historic Southern house plan offers a bit more space to spread out. Despite its size, this historic house maintains its charm with a full-length balcony stacked on top of a sweeping front porch featuring the same classy white pillars. The front porch and balcony complement the home’s pitched roof, which gives it a sense of personality. A screened back porch is also included for extra living space.
On the inside, this historic house plan features a formal foyer, living room and dining room before opening up into a wide family room, which flows into a large kitchen and connected breakfast room. This communal space is also adjacent to the screened porch, making it easy to transition from room to room even when guests fill the house. The main-floor master features a walk-in closet and a spacious bathroom with dual sinks and a separate tub and shower. A laundry room and half bath complete the downstairs.
Four more bedrooms are located upstairs for added privacy. Two rooms share a Jack-and-Jill bath, while the other two each have an ensuite bathroom. The smaller bonus area on the third floor features built-in storage, dormer windows and an optional fifth bathroom.
3. HistoricCabin House Plan
Those interested in a smaller historic home or classic vacation home will fall in love with this historic cabin house plan. Although only 558 square feet, this cabin house plan makes the most of its space by using an open layout that maximizes the living area. With the bedroom, bathroom and kitchen tucked toward the back of the house, this floor plan is conducive to relaxing and spending time with family and friends in the communal spaces.
A traditional, deep front porch completes this house plan’s rustic cabin look and makes it great for sitting in a rocking chair and watching the sunset, while windows on all sides fill the interior with natural light.
FAQ About Historic Houses
Check out these common questions and answers about historic house plans:
What Makes a House a Historic Home?
To be deemed an official historical house, a property must meet a sufficient age requirement, maintain a relatively high degree of physical integrity and have historical significance of some sort. However, newer homes can still exhibit the same outward appearances of a historic home without being a historical site. By including key architectural features of a certain period, new house plans can contain all of the elegance and charm of a historic home without being as worn down by time.
Can You Remodel a Historic Home?
Although it is possible to remodel a historic house, historical homeowners should be aware they may have to renovate in a way that preserves the home’s true nature and original construction. This often means the homeowner needs to obtain special permits to allow renovations. These permits may be restrictive to protect the property’s character or maintain the standards of the neighborhood.
What Are the Benefits of Owning a Historic Home?
The benefits of owning a historic home range from visual appeal and charm to comfort and amenities. While owning an older historic home may require more maintenance and potentially renovations, a newly built historic home can be aesthetic and unique with cutting edge appliances and a modern floor plan. Being a part of the planning process for your historic house will also allow you to customize certain aspects of your home for increased convenience without sacrificing the classic historic look of the house.
Are Historic Homes Historical Landmarks?
While some residences may meet the criteria to be considered a historical landmark, most historic homes do not. If you’re uncertain whether your house qualifies as a historical landmark, you can research your home’s history to check whether it is designated as a historic structure.
Are Historic Homes Worth More?
A historic home’s worth largely depends on location. Houses located within a historic district tend to retain their value better than if they were situated in another area of the town. Especially if the surrounding houses are historic as well, a historic home in a historic district could be worth a considerable amount.
Search Historic House Plans From COOL House Plans
If the past inspires you and you’re interested in all the benefits that come with owning a historic home, check out the wide variety of historic house plans COOL House Plans has to choose from. At COOL House Plans, you can find a home design with stunning curb appeal and a convenient floor plan you’ll love. We offer thousands of house plan options and custom modifications so you can be sure you’re building the perfect home for your family.
For more information about how you can get your dream historic house, contact COOL House Plans today.
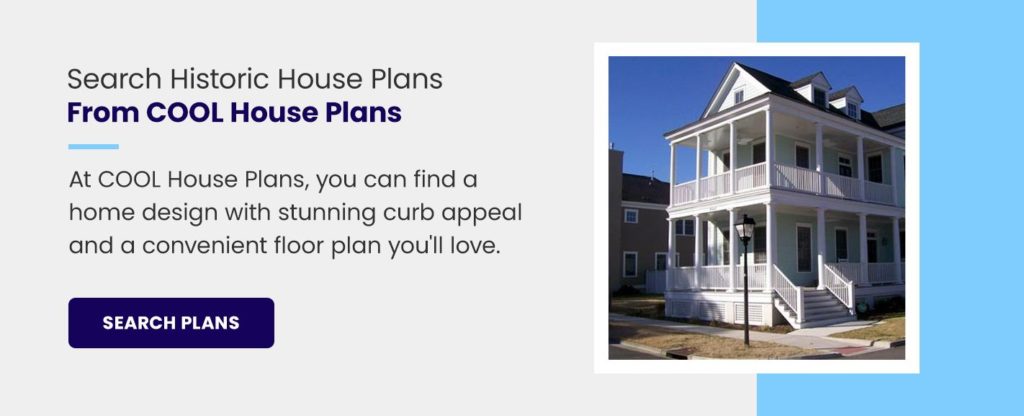
A Guide to Tudor House Plans
Do you love the fairytale-style of a traditional Tudor house? You’re not alone — Tudor homes have a way of capturing all the magic and wonder of a faraway land right in the suburbs. So how do you plan a Tudor house design of your own?
This guide to Tudor homes will explain what a Tudor house is, the benefits of living in a Tudor house, the different types of Tudor houses and what a specific style of Tudor home could look like. For any lingering Tudor house questions, the FAQ section will go over common questions and answers. By the end of this guide, you can be one step closer to your dream Tudor home.
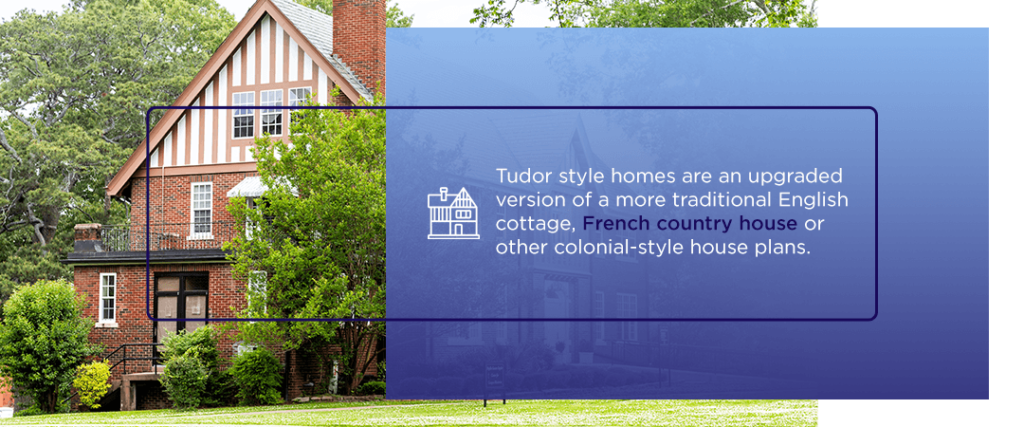
What Is a Tudor House?
Tudor style homes are an upgraded version of a more traditional English cottage, French country house or other colonial-style house plans. Although the Tudor style emerged and developed in 16th-century England during the royal House of Tudor reign, the trend saw a revival in both Europe and America in the early 20th century. As industrial, mass-produced homes became the norm in the 1900s, the intricate handcrafted look of a Tudor house became desirable again and saw a surge in popularity.
Tudor houses have a distinct look that makes them stand out among other types of house plans. While a Tudor house can come in a wide range of sizes, every Tudor home has an undeniably charming, old-world feel. Tudor houses draw their whimsy from a variety of characteristics. Below, we’ll take a look at what features make a house a Tudor.
Exterior Tudor House Features
Most Tudor houses are easily recognized by their steeply pitched roofs, which frequently have multiple overlapping and front-facing gables of differing heights. Typically, a Tudor home’s exterior is made of brick and accented with decorative half-timbering with either stone or stucco filling the spaces between boards. Tudor house plans also include prominent brick or stone chimneys and narrow, tall windows with rectangular or diamond-shaped panes as key Medieval-style architectural features.
The front door of a Tudor house especially adds to its majestic and castle-like appearance. It is typically a bit off-center and in the shape of a rounded arch bordered by a contrasting stone. While the exterior features of a Tudor house make it perfectly suited for colder climates, Tudor homes are popular in various areas across the nation.
Interior Tudor House Features
The inside of a Tudor home continues its striking style with elements of stone, wood and brick incorporated throughout the interior design. The main living room of a Tudor home typically has high ceilings with exposed beams and a stately fireplace to match the overall grandeur of the house. The furniture within the house is often wooden and quite sturdy.
To complete the Medieval-style look, some historical Tudor houses even feature stained glass windows.
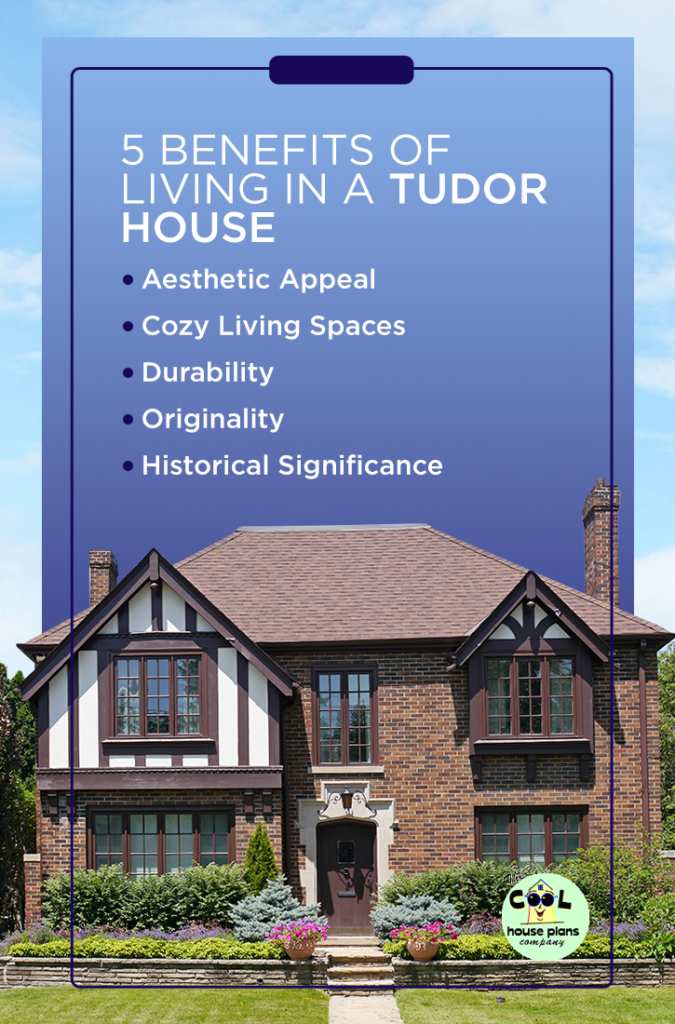
5 Benefits of Living in a Tudor House
Owning a Tudor house brings a unique set of advantages. Check out these top five benefits of living in a Tudor home:
1. Aesthetic Appeal
A beautiful brick Tudor house is enough to make anyone stop and stare from the street view. If you pride yourself on the beauty of your home’s facade, the Tudor style is a great way to show off your impressive architectural taste. While many people have to travel to faraway places to see the stunning stone and glasswork traditional to Tudor houses, you can enjoy these visual wonders on a daily basis in your own home. A Tudor-style house is also perfect for those who enjoy lighting up their home at night.
2. Cozy Living Spaces
Thanks to their grand fireplaces, Tudor houses naturally provide a comfortable and cozy environment for their inhabitants. After a long day, you’ll love snuggling up with a good book in front of your Tudor home’s fireplace. A Tudor house’s soft lighting also adds an element of comfort to the home. A Tudor home’s interior is often illuminated by metal lanterns or chandeliers with flickering candles — both of which tend to generate a warm aura by casting a gentle glow on the house’s wooden paneling.
3. Durability
Because of their solid construction from sturdy materials like brick and stone, Tudor houses are extremely durable. Most Tudor homes are able to withstand the natural elements better than other types of houses and thrive in various weather conditions. Specifically, the slate roofs many Tudor houses feature are remarkably stable and may not be damaged as easily other roofing materials.
Although some Tudor houses are older and more historic, their sound foundation means they won’t need as much maintenance as houses of comparable age. As opposed to some newer styles of houses, Tudor homes are not hurriedly constructed so they can survive years of wear and tear.
4. Originality
Just because there are standard Tudor-style features doesn’t mean there’s no room for creativity for a Tudor homeowner. Tudor houses are unique in the way their exterior layout lacks symmetry. This lack of symmetry creates plenty of opportunities for innovation and individuality when it comes to interior floor plans. Some Tudor house plans may even have secret rooms or concealed staircases.
5. Historical Significance
Whether centuries old or more recently built, the appearance of a Tudor house elicits a sense of historical beauty and significance. For those interested in historical Tudor houses, they are also easy to restore, renovate or add on to due to their asymmetric builds. With the architectural style’s rich European background and 1900s resurgence, any history lover can feel right at home in a Tudor house.
Types of Tudor House Plans
A Tudor house plan can come in a variety of shapes and sizes depending on your family’s needs and style preferences. These are the main types of Tudor house plans you can choose from:
French Country Tudor House Plans
A French country Tudor house plan manages to seamlessly blend the warmth and charm of the countryside with more affluent French features. French country Tudor house plans elevate simple country home characteristics by incorporating them into an elaborate and extensive Tudor home design. By creating a sprawling estate of asymmetrical rooflines and stone accents, French country Tudor house plans cultivate an air of effortless elegance.
Cabin Tudor House Plans
Cabin Tudor house plans tend to be smaller and more rustic than other Tudor house plans. Thanks to its miniature size, a cabin Tudor home has a quaint ambiance that makes it seem as if the house came straight out of a storybook. Whether as a permanent home for a smaller family or a vacation home, a cabin Tudor house is the perfect place to escape from everyday stressors.
European Tudor House Plans
A European Tudor house plan typically has exceptionally steep pitched roofs and enchanting stone archways — the picture of a romantic English country manor. It is also common for European Tudor house plans to include decorative half-timbering and long rows of narrow windows to add a sense of drama. For those looking for a traditional Tudor home, a European Tudor house plan is often the perfect match.
Contemporary Tudor House Plans
Contemporary Tudor house plans tend to use less stone and brick to put a modern twist on the Tudor home. While keeping the notable pitched roof, prominent chimney and asymmetrical features of a Tudor house plan, contemporary Tudor house plans give this style a more sleek and polished look. A contemporary Tudor home may be less distinctive within this style category, but it is as visually appealing as traditional Tudor houses.
Southern Tudor House Plans
Unlike other Tudor house plans, Southern Tudor houses are built for the heat and humidity. Southern Tudor house plans include many of the staple characteristics of other Tudor homes while being sure to incorporate more dormers into their pitched roofs. This allows for more open-window opportunities in the peak of summer.

3 Example Tudor House Plans
If you’re wondering what exactly a Tudor house plan may look like, here are three specific examples of different types of Tudor homes:
1. European Tudor House Plan
This large European Tudor house plan is perfect for a growing family looking for an expansive single-story home. Although this house plan does include space for a second-story bonus room, all the home’s main bedrooms and communal spaces are conveniently located on the first floor. With multiple outdoor living areas and a three-car garage, this Tudor house plan has everything a large family needs.
Along with functionality, this European Tudor house offers all the traditional stylistic Tudor house plan features. A gorgeous brick exterior with plenty of chimneys and pitched rooflines give the home remarkable curb appeal. With an endearing archway framing its off-center front door, this large home retains all the charm of a smaller Tudor house.
2. French Country Tudor House Plan
No matter where it’s located, this Tudor house plan will immediately transport you to the French countryside. Thanks to its rustic, sloped rooflines and wooden garage door, this Tudor home is as charming as it is chic. The expert use of brick and stone detailing achieves a perfect balance between the two materials while giving the house a distinct Tudor-style visual appeal.
As a single-story home, this French country Tudor house plan follows an open floor plan that maximizes the amount of common space, including the outdoor living areas. Although spacious, the great room still offers a cozy environment where the family can gather around the fireplace and spend time together. With all the bedrooms on one half of the house and the common spaces on the other, this Tudor home still provides plenty of privacy while creating relaxed communal areas.
3. Cabin Tudor House Plan
As a smaller, more rustic version of a Tudor home, this cabin Tudor house plan embraces the outdoorsy side of the style. Featuring plenty of timber accents, this Tudor cabin showcases the versatility of Tudor designs and their adaptability for more rural settings. The home’s stone chimney stays true to the Tudor style while giving the petite cabin a more whimsical feel.
Inside the Tudor cabin, the open floor plan allows the fireplace to be a centerpiece for warm nights in. In keeping with the outdoorsy theme, this cabin Tudor house plan includes a large terrace for cooking and dining outside on nice evenings.
FAQ About Tudor Houses
For fast facts about Tudor house plans, check out this FAQ section:
What Makes a Tudor House a Tudor House?
A Tudor house has some key characteristics, such as pitched gable roofs, elaborate and prominent masonry chimneys, intricate arched doorways, groups of tall and narrow windows along with decorative half-timbering. These are the most notable features of a Tudor house and they are usually constructed using a mix of solid materials like brick and stone.
Are Tudor Houses Expensive?
Because Tudor house plans involve many different construction materials, elaborate designs, solid masonry and asymmetrical forms, Tudor homes tend to cost a bit more than the average ranch-style property. Tudor house plans also require plenty of space to build and expand, which means they are often found in wealthy suburbs.
Where Did Tudor Houses Originate?
The original Tudor style became popular in England during the late 15th century and remained popular through the early 16th century. This period is the time in which the reigning British monarchs came from the House of Tudor, which is how the architectural trend got its name. In the early 20th century, the Tudor style saw a revival and made its way over to America, where it became a common house design for many Americans.
What Are Tudor Houses Made Of?
Tudor houses are made from a variety of materials, which typically include brick, stone, stucco and wood. Today, advancements in construction techniques have inspired some homeowners to choose synthetic wood and stucco substitutes when building or updating their Tudor house.
Natural-feeling materials are often continued into the interior of the home, which tends to feature solid, wooden furniture, exposed beams and sometimes stonework floors. Although the interior design of a Tudor house can embrace the old-time look of the exterior, it can also take a more modern approach and incorporate more current interior design trends into the home’s layout.
Search for Tudor House Plans From COOL House Plans
If you’re interested in building a Tudor-style house, browse the huge collection of Tudor house plans from COOL House Plans. We offer over 600 different Tudor home designs so you can find a layout that fits your lifestyle, aesthetic preferences and budget. If you don’t find exactly what you’re looking for, we offer the opportunity to customize any of our house plans to suit your needs.
For more information about how you can find the perfect Tudor house plan for your family, contact COOL House Plans today.

A Guide to Traditional House Plans
The traditional house has been a popular architectural style for centuries. These elegant dwellings feature warm, natural building materials and cozy, distinct rooms to give your home character and charm. If you’re building a new construction home, consider our timeless traditional house plans.
At COOL House Plans, we have thousands of customizable traditional floor plans to help you find and design your dream home. This guide includes all the features and benefits of this style house so you can start creating your new construction property.
What Is a Traditional House?
A traditional house is a vintage architectural style that points to the rich history of our ancestors. These homes are typically cozy and inviting, and they provide a comfortable and functional home for people of all ages. The term “traditional” encompasses a wide range of themes, such as Neoclassical, Victorian, Craftsman or Colonial architecture. Each of these styles shares the following features:
- Large, covered porches: A grand entrance is a quintessential symbol of a traditional house. When you first pull up to this type of property, you may see a spacious patio with large columns that invite you inside.
- Dormers: Traditional homes feature windows that sit vertically on a sloped roof. Aesthetically pleasing dormers bring more natural light inside a space with prominent vaulted ceilings.
- Tall, pointed roof: The tops of traditional houses tend to have pointed gables with sharp slopes. This architectural design controls rainwater away from your property, preventing moisture damage.
- Natural building materials: Most builders use stone, brick, wood, stucco and plaster on traditional homes. These natural, traditional elements give your cozy home an elegant, unique charm. Besides the materials they use, interior designers also include hand-crafted works of art throughout your property, such as wooden handrails and window trim.
- Large but separate: Traditional houses tend to have a larger blueprint than modern ones. Instead of an open concept plan, they feature small rooms that serve a single purpose in your property. With larger families in earlier times, homeowners needed more space for the people in their household. Today, you can use these rooms for bedrooms, home offices or entertainment areas. This floor plan style often includes a formal living and dining room.
- Small, symmetric windows: The windows on traditional homes are usually small and symmetrical to one another, creating a clean design. You may also find stained glass and decorative grilles on some of the panes.
5 Benefits of Living in a Traditional House
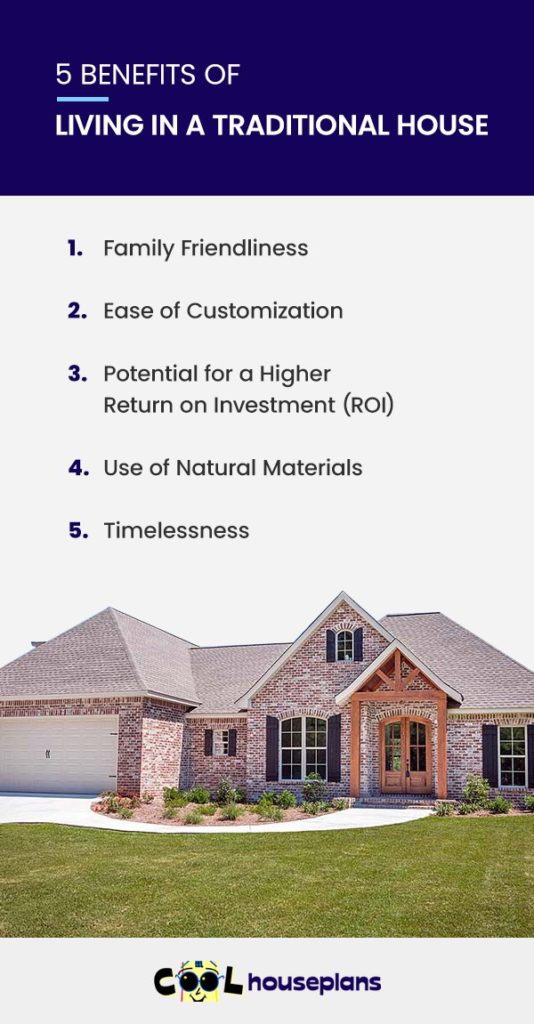
A traditional house can enrich your family’s lifestyle, and it can be easy to sell when the time comes. Consider some of this architectural style’s benefits to discover if it’s the right option for you and your loved ones.
1. Family Friendliness
Traditional houses are cozy and comfortable because of their separated rooms and defined spaces. Your growing family will enjoy making memories with you here. When you host the holidays or have your friends over, your guests are likely to feel at home from the moment they walk through your covered porch and into your formal living room.
Due to their unique charm and character, traditional houses can even be romantic in setting and appearance. Whether you build your property in an established neighborhood or the countryside, you’ll enjoy your picture-perfect home with your loved ones for decades.
2. Ease of Customization
As much as traditional-style homes look similar, they all have a unique charm that honors the builder, designer and homeowner. Since your home’s design is flexible, you can customize your floor plan to your family’s specific lifestyle. If you want traditional decor, a large deck, a finished basement or an additional level to your house, consult with your floor plan designer to discover what’ll work for your property.
Besides customizing your home’s design as you build it, you could also adapt it to your lifestyle over several decades. As your family grows and changes, you can knock down walls or add rooms to accommodate your household. This benefit will appeal to potential homebuyers when it’s time to sell your house in the future.
3. Potential for a Higher Return on Investment (ROI)
A traditional property tends to be more affordable than other types because of its ease of construction and all-natural materials. You can also work with your builder and designer to find ways to accommodate your budget and save money in the process. When it’s time to sell your house, its unique and romantic design will most likely attract potential homebuyers. As a result, you could end up making more on your home than you initially spent on building it.
4. Use of Natural Materials
A must-have of traditional homes is the use of natural materials. Compared to cold concrete and bland asphalt, brick and natural wood come in various colors and textures to make your home unique. These raw materials also last longer and are durable against harsh weather conditions. To save time and money on your building process, try to get local materials that are usually less expensive and more available. As long as the builder installs these high-quality materials correctly, your house will last for a long time.
5. Timelessness
Since traditional houses have been famous for centuries, they feature a rich history that captures the essence of our most historic times. Their original design accommodated the conventional nuclear family, and today, they share a narrative that honors the traditional way of living. As you grow and customize your property, you’ll create your own story with the memories you make with your loved ones.
Brick and natural stone can last up to a century or more with the proper maintenance. If you use these durable, all-natural materials on your home, you may never have to change the siding again. Having a well-known, timeless material on your property means that your house design will never go out of style.
4 Types of Traditional House Plans
Traditional homes come in many different styles. To get an idea of what types of house plans we offer, consider the following categories.
1. Traditional Country House Plans
A traditional country house is a property found in a rural setting. This style of home has unique, defining characteristics, such as:
- A rustic, inviting environment.
- A large, wrap-around porch.
- Exposed wood trims, siding and doors.
- A distinct, bold roof with defined lines.
- An open floor plan or traditional layout.
- A simple, straightforward interior design.
- Warm, muted colors.
- An emphasis on natural imperfections.
Since it’s comfortable and inviting, a country house is a favorable style for families. The kitchen is often the focal point, allowing you to gather your loved ones together for meals and holidays. This plan may also feature a formal dining room to give you plenty of space to host the whole family.
2. Traditional Southern House Plans
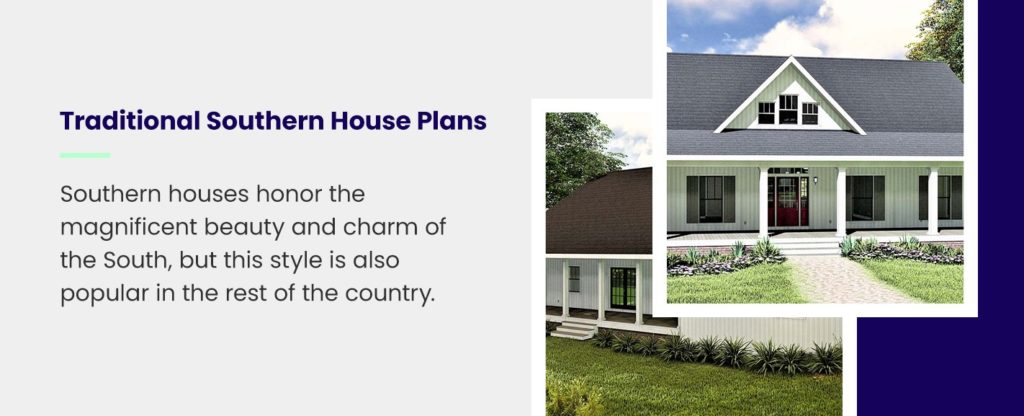
Southern houses honor the magnificent beauty and charm of the South, but this style is also popular in the rest of the country. It features regal architectural elements, such as:
- Decorative crown molding.
- Balconies with excellent views.
- Deep porches for entertaining guests.
- Large, prominent columns at the front of the house.
- Grand staircases that create an impressive entrance.
The traditional Southern house plans that we offer feature breathtaking exterior design with ornate details and modern amenities. You can browse through various home plans in this collection and customize your choice according to your design preference and lifestyle.
3. Traditional Ranch House Plans
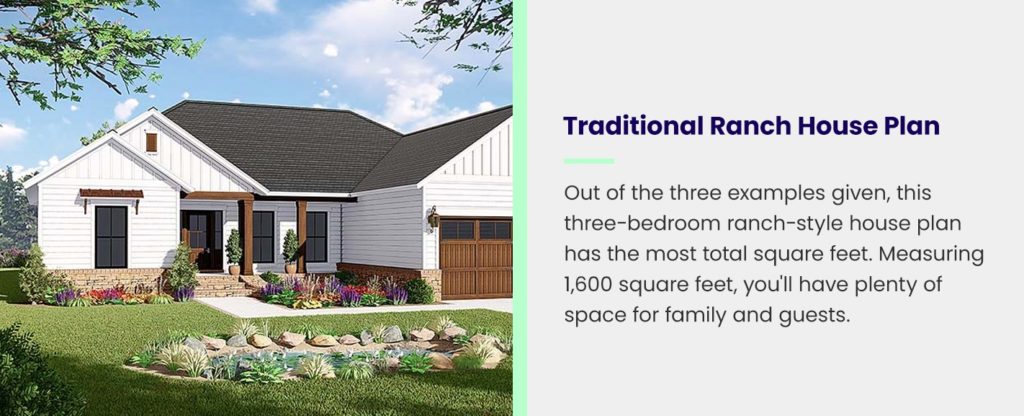
As a cozy, intimate alternative to an elaborate multi-story home, a traditional ranch house is one story. This style is usually rectangular, but you may also see floor plans in an L- or U-shaped configuration. Besides its simple interior layout, you may also enjoy these other features:
- A front porch or back patio
- Long, low-pitched roof
- Deep, overhanging eaves
- A mixture of natural building materials
- Large windows with plenty of natural light
- An attached garage
- Separated rooms
- Full basement
- Exposed beam ceilings
4. Traditional Craftsman House Plans
A Craftsman is a traditional home that features natural materials, functional design and attention to detail. This style promotes creativity and unique architectural elements. As a result, you’ll notice the following features in your traditional Craftsman house plan:
- Nooks and crannies, such as window seats and built-ins
- Prominent hearths and fireplaces
- Covered front porches
- Tapered pillars and columns
- Wide eaves and exposed rafters
- Triangular, low-pitched rooflines
- Double-hung windows
3 Examples of Traditional House Plans
If you’re considering a traditional house blueprint for your new construction home, you can review the following floor plans we offer on our site.
1. Traditional Country Farmhouse House Plan
This country-style home plan measures 1,398 square feet, and it includes three bedrooms, two full baths and a two-car garage, giving you plenty of room for your family. All of your rooms are conveniently on the first and only floor. As you pull up to the house, the first component to greet you is your grand front porch. Once you walk inside, you enter the great room that flows into the kitchen and dining room for easy entertaining. The kitchen and dining room also features a sliding glass door that allows access to your rear porch.
If you decide to park in your garage on the left side of the house, you have a convenient flow to your utility closet, mudroom lockers and master suite. The additional two bedrooms and a shared bathroom are on the other side of your property to give you some privacy from your children and guests. Each bedroom comes with its own spacious closet. If you wanted to add a basement, you could make the garage slightly smaller to provide enough room for stairs.
2. Traditional Southern Country House Plan
This house plan is a similar style home, but it features a little more space than the first option. With a total of 1,521 square feet, this three-bedroom home features two full baths and a two-car garage. The first impression of this property is the spacious front porch that reveals the two-car garage on the right side.
Your guests can walk through the front porch and into the main entry door to take a seat in your great room, which is also part of the kitchen and dining room that leads to your rear porch. If you want a private entrance, you can sneak in through the garage and access your master suite with a full bathroom.
Besides your master suite, the right side of the house also features a utility closet that includes your washer and dryer. You have plenty of storage with a nook in the garage and lockers by the entry to your master bedroom. The other side of the home includes the additional two bedrooms and a shared bathroom with closets in each room. You could also add a basement if you wanted additional space for storage or entertainment.
3. Traditional Ranch House Plan
Out of the three examples given, this three-bedroom ranch-style house plan has the most total square feet. Measuring 1,600 square feet, you’ll have plenty of space for family and guests. The rooms are big enough to allow your children to share the same bedroom comfortably. The front porch provides an excellent place to enjoy nearby views and greet your loved ones as they come inside.
The great room conveniently flows into the dining room and kitchen, and the vaulted ceiling over the whole entertainment space provides a rustic charm. The dining room features a door that transitions outside to your spacious deck or patio. The two-car garage is on the right side of the house, allowing you a separate entrance to your coat closet, laundry room and master suite. In this plan, the master suite features both a shower and garden tub, whether you need a quick or relaxing bathing experience.
This side of the house also includes room for optional basement stairs, but if you’d rather build your house on a slab, you can use this space for open storage. On the left side of your property, the two bedrooms share a bathroom, and they each have a spacious closet. A small entryway door separates the hallway that joins the two bedrooms from the rest of the home.
Frequently Asked Questions (FAQs) About Traditional Houses
If you’re still unsure whether a traditional house is a suitable option for you and your family, consider the following FAQs:
- What is a traditional floor plan? This floor plan features many straightforward, classic characteristics — such as symmetrical windows, humble ornamentation and bold rooflines — that honor the country’s unique regions. When creating authentic traditional homes, builders often use natural materials, such as brick or wood, for the siding, roof and trim.
- What’s the difference between classic and traditional homes? The classic style tends to be more ostentatious and bold, but a traditional home is usually warmer and less rigid. In terms of a color scheme, a classic aesthetic prefers natural hues and soft chromaticism, but traditional interior design features a more expansive and decadent color range.
- How expensive is it to build a traditional style house? Compared to a modern style, a conventional home tends to be more affordable. These house plans often feature more walls for structural support, so you don’t have to buy expensive beams to hold up the house. Their small symmetric windows also usually cost less money than the large, custom-made windows that are popular for modern properties.
- What are traditional houses made of? Traditional homes contain natural elements, such as stone, brick, stucco, wood and plaster. When you build with these durable, aesthetically pleasing materials, you may never have to upgrade your siding or trim.
- How long do traditional houses last? Traditional homes tend to last longer than other styles because of their natural, durable materials. The average home usually lasts about half a century without renovations. Your property’s lifespan ultimately depends on the materials you use and the quality of the installation. After getting your house plan, make sure you find a trustworthy builder to construct a sturdy structure.
Search Traditional House Plans
If you’re ready to build a new house, start with one of our customizable blueprints from COOL House Plans. We have thousands of traditional home plans for your selection, so we know you’ll find your dream home on our site. Even if you can’t find exactly what you want, you can modify any one of our plans to accommodate your family’s lifestyle. Browse through our house plans to get started on your new home build today.
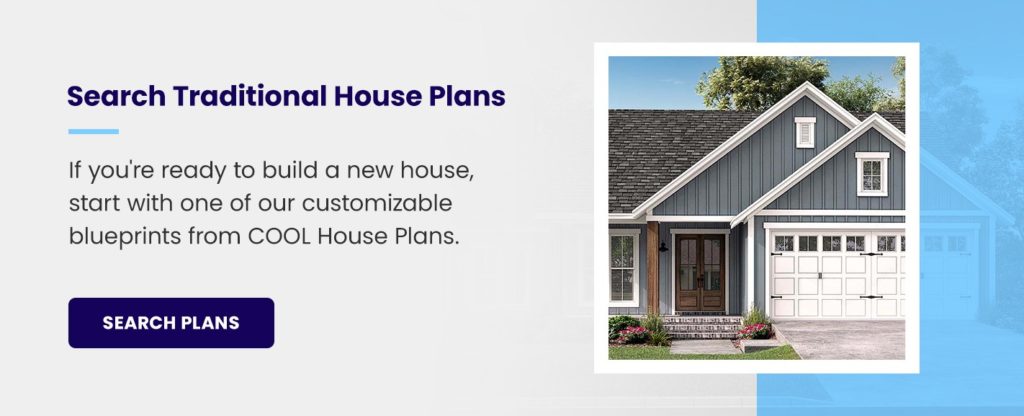
A Guide to One-Story House Plans
If you enjoy having everything you need in your home on a single floor, then a one-story home is ideal. One-story houses are also very functional if you have mobility issues or small children since you won’t need to climb stairs to access the upper level.
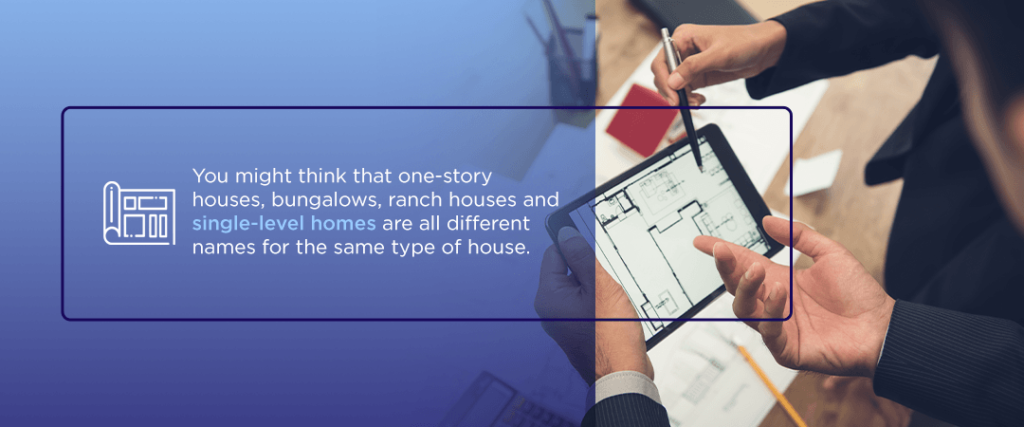
What Does the Term “One-Story House” Mean?
You might think that one-story houses, bungalows, ranch houses and single-level homes are all different names for the same type of house. While all these types of homes typically have all public and private rooms on the same floor, unique differences prevent them from being lumped into the same category.
The distinction comes in the words “story” and “level,” which are sometimes — but not always — interchangeable. A story generally refers to any living space that is above ground and covered by a roof. That means an underground basement or a rooftop terrace wouldn’t be considered stories. However, they could be considered levels of a house.
Features of a One-Story House
A one-story house is a floor plan that spreads over a single story and usually has no basement. Some one-story houses can be bungalows, but sometimes bungalows tend to have a half-floor, which disqualifies them from being one-story houses.
The ranch-style one-story home is the most popular option, and it differs from a bungalow by having all private rooms — like bedrooms, bathrooms and offices — at one end of the house, while all the public rooms — like the kitchen and living room — are at the other end. This ensures privacy for the home’s residents.
When building a home using house plans, you have the option to build a one-story house in a range of architectural styles. Ranch-style homes tend to be the most popular, but it doesn’t mean you’re restricted to that style alone.
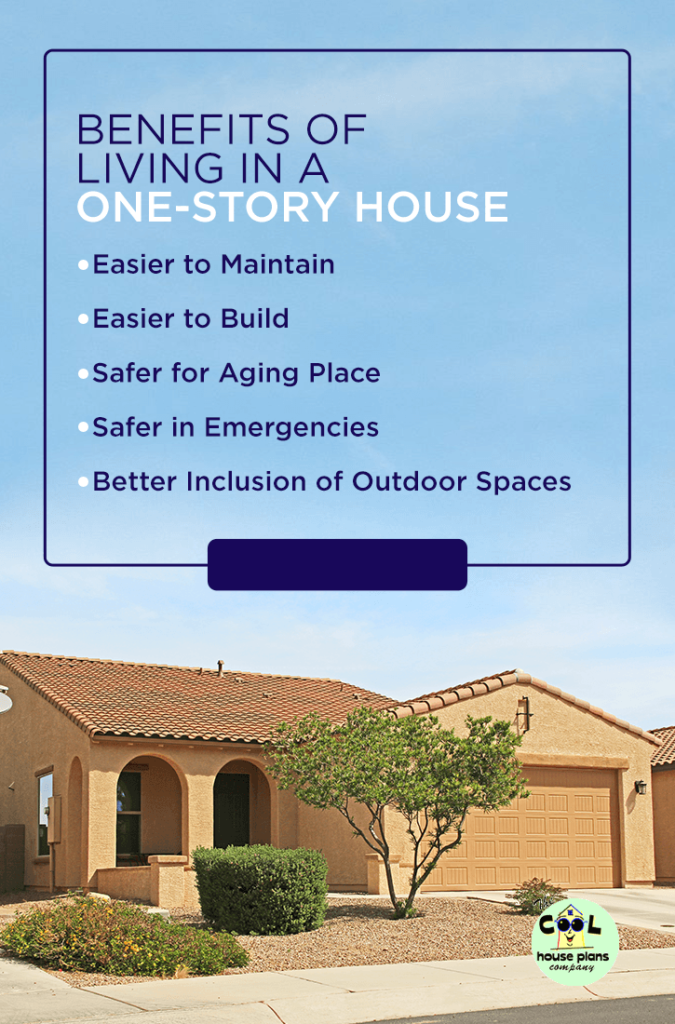
Benefits of Living in a One-Story House
The practicality that results from using single-level house plans is the biggest benefit of this design. The floor plans are customizable, and, depending on the plot of land you have, the house can range from being a few hundred square feet to several thousand square feet.
Here are five more benefits of living in a one-story house.
1. Easier to Maintain
With everything sitting on a single level, you’ll likely find it much easier to maintain your home, both inside and out. A big part of that is because of the ease with which you can navigate the home.
Not having stairs means you don’t need to carry the vacuum cleaner or loads of laundry up and down several flights, making cleaning and everyday household chores simpler to accomplish.
Exterior maintenance can be just as easy since there’s only one level. Depending on the height of your ceilings and roof, chores like cleaning the windows, painting the house or even putting up holiday decorations can be easier and safer.
You might also end up saving on your power bill since it can be less expensive to heat and cool a single story rather than multiple. This is especially pertinent for homes in colder climates, which require adequate heating. Since hot air travels upward, the second floor is often a comfortable temperature in multi-story homes while the lower levels are colder. In a one-story home, the temperature is more evenly distributed, which means you don’t need to use additional heat methods to remain comfortable.
2. Easier to Build
Single-story homes are some of the easiest to design and build, simply because they sit on one level. This allows for a floor plan that can range from spacious open-concept to a traditional house plan with rooms separated by walls.
You can also plan a building with an in-law suite above the attached garage or even build to leave open the option to include a basement at a later date. Labor costs and the cost of materials tend to be less expensive for one-story houses as well since they’re easier to build than multi-story houses.
On top of being easier to design and build, one-story houses also have more flexibility in certain design features. Being on a single level means you can play with ceiling height throughout the house instead of picking and choosing which rooms should have high ceilings. You also get to make the most of the square footage and don’t lose any of it to stairways.
Plus, when it comes time to renovate, it’s usually easier to do so on a one-story house than a multi-story house for a lot of the same reasons it’s easier to build a one-story house. With a simple and efficient design and the roofs likely much lower than in a multi-story home, it can be much easier and less expensive to remodel or expand a one-story home.
3. Safer for Aging Place
So many older people opt to age in place in one-story homes because they don’t have to worry about accessibility in their own homes. With everything on a single story, you reduce the chances of trips and falls with stairs. Aging in place and with dignity becomes easier, especially for those who live with increasing mobility issues as they age.
But it’s not just safer for older people. Anyone with mobility concerns — including young children who are still learning to maneuver their bodies, people living with temporary injuries that impact their movement or those with permanent disabilities — will find it easier to navigate a single level.
4. Safer in Emergencies
Related to being safer to navigate than multi-story homes, one-story houses can also be better in case of an emergency. For instance, since all the exits are on the ground floor, you can get out easier. Even if the doorways are blocked, for instance, with only a ground-level living space, you can climb out of windows easily and more safely, and often without accessories, like ladders.
5. Better Inclusion of Outdoor Spaces
If you love the idea of an enclosed porch or a sunroom, a one-level home provides an ideal floor plan to accommodate. It’s much easier to expand your back deck or porch into an additional living or entertaining space. And if you’re a fan of outdoor living, you can easily and seamlessly join the outdoor world to your indoor one much more easily in a one-story house than in a multi-story house.
One-story houses also have the incomparable benefit of a more peaceful lifestyle. With only a single floor of living space, you don’t have to worry about noisy footsteps or excess noise above you — or disturbing those below you if you happen to be on the upper level.
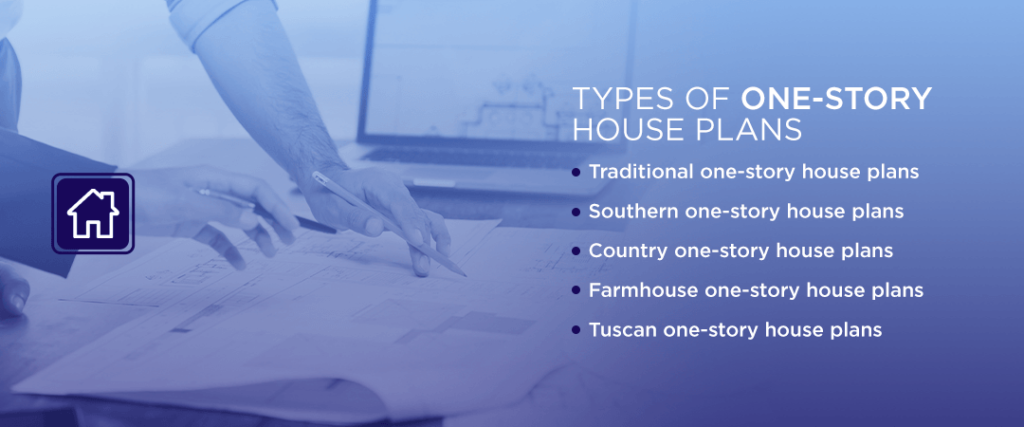
Types of One-Story House Plans
We’ve already mentioned that the ranch architectural style is the most popular option for one-story houses, but that doesn’t mean there aren’t dozens more from which you can choose.
Here are some of the other common architectural styles for one-story homes:
- Traditional one-story house plans: If you can’t choose between a single design style, you might opt for the traditional style, which borrows from the most popular assets of older architectural styles, like gables, columns and dormers. The houses are simple yet efficient, with ample room for creativity inside and out.
- Southern one-story house plans: Ideal for warmer climates, thanks to the inclusion of large porches or verandahs, Southern-style homes are made up of classical features, like columns, shutters and porticoes.
- Country one-story house plans: If you want your home to recall pastoral Americana, then the country-style house is for you. Wide porches and shady trees are common on these homes’ exterior to help recall the quintessential quaint American home. Still, the interiors range from the traditional to the ultra-modern, as per the homeowner’s tastes.
- Farmhouse one-story house plans: If bridging outdoor and indoor living is your goal, the farmhouse-style home will make it easiest for you. Traditionally build in rural areas, these homes are known for their expansive porches, which often can double as an extra living space.
- Tuscan one-story house plans: Think of the pastoral beauty of Italy’s Tuscany region, and that’s the inspiration for the Tuscan-style house. Stucco exterior walls are often highlighted with stone, while a terracotta roof exudes an air of sophistication and comfort.
Example One-Story House Plans
The possibilities for your one-story home really are endless, but here are three examples of one-story house plans to help give you an idea of what you can accomplish.
Traditional-Style House Plan
This three-bedroom house comes equipped with two bathrooms, an open-concept living area as well as an attached garage. With a living space spanning 1,398 square feet, this simple and functional house is bookended by porches, which can increase the home’s overall entertaining and living spaces.
You have the option to have this house built on a slab or concrete foundation. You can also build your house with a crawlspace, which means you can potentially add a basement later on if you need it.
The two-car garage is linked to the home via the kitchen, and the main suite enjoys a space on one end of the house, away from the remaining bedrooms, ensuring privacy for all.
Southern-Style House Plan
Similar in layout to the traditional-style house plan, this Southern-style house includes a split bedroom layout to ensure the utmost privacy. The rooms are divided by an open-concept living, dining and kitchen area, with the kitchen separated from the living room by a snack bar.
An attached garage can comfortably fit up to two vehicles, and the house recalls Southern living with its large, covered porches — one at the front with the entrance and the other at the rear through the dining area.
The exterior of the house is quintessential Southern style, with large columns standing proudly across the front.
Country-Style House Plan
A perfect mix of a country-style house and a ranch-style home, this three-bedroom home features two bathrooms, an open-concept living area and a spacious rear deck.
The front entrance is decorated with a covered porch and the gabled roof and symmetrical windows make this quaint little home perfect for anyone who loves to have a bit of country no matter where they are.
FAQs About One-Story Houses
If you’re thinking of building your home using prefabricated house plans, it’s important to make sure you’ve done your research. This includes making sure you follow local building codes and ensure you’ve secured all the necessary permits as well.
Beyond that, you may have more generalized questions, so here are the answers to some of the most frequently asked questions about one-story houses.
How Many Square Feet Is a One-Story House?
A one-story house can be as big or small as you want it to be. On average, homes in the United States are approximately 2,300 square feet. For some people, that is too much house, while for others it’s not enough. For a one-story house, you’re likely going to see smaller square footage, especially in urban areas, where plots are much smaller.
Depending on how many people live in your household, you may want a larger home to ensure everyone has their own space. However, if your household is small, such as if you’re an empty-nester, you may want to downsize and build a house that doesn’t have any excess space.
Is It Cheaper to Build a One- or Two-Story House?
The cost of building a house will vary and will depend on several factors, such as who will be occupying the house, what materials will be used to build the house and what — if any — customizations you’ll need.
Generally, foundation and roofing are the most costly parts of building a house, so building up is often less expensive than building across.
However, your decision shouldn’t be based solely on cost. It’s best to consider other important factors — like the overall comfort of everyone in the household, the benefits of a one-story house for children and the design freedom that a one-story house plan affords. Though the cost is an important component of building a house, it shouldn’t be the deciding factor.
Can a One-Story Home Have a Basement Added After Construction?
The short answer to whether you can add in a basement after construction is yes. The longer answer is that it may depend on the foundation of your home, how much of the basement you want to be below the ground and how much money you’re willing to spend.
Generally, you have the option to dig through the concrete slab to create a basement or you can raise the house on braces and dig under it, then replace the house on top of the newly dug basement. Digging through concrete will inevitably be a little more expensive because of the extra labor necessary. If you have a crawlspace, it can help make the job a bit easier since it’s an entryway to the job.
What Makes One-Story Ranch-Style Homes Popular?
There are several reasons why ranch-style homes are such a popular design for one-story houses. The basic answer comes down to the simplicity of ranch houses — they are easy to build and encourage customization. They also emphasize a modern, casual lifestyle that is directed toward spending quality time with the family.
They’re also fairly inexpensive to build when compared to other home styles. The popularity of ranch-style houses significantly increased after World War II, when returning soldiers and their young families moved into new, suburban housing developments. The open-concept interior layout encouraged quality family time.
Today, these homes continue to be popular for many of the same reasons. Their simple designs, open floor plans and freedom to customize as needed make them great starter homes, family homes or homes in which to age in place.
Select Your Dream House From Cool House Plans
When building your dream house, save yourself some time and money by using prefabricated house plans from Cool House Plans. We offer dozens of styles and designs for one-story houses, and we can also help you customize any of our plans — allowing you to build the house of your dreams.
Browse our selection of home plans today, or for more information, call our toll-free customer service line at 1-800-482-0464.
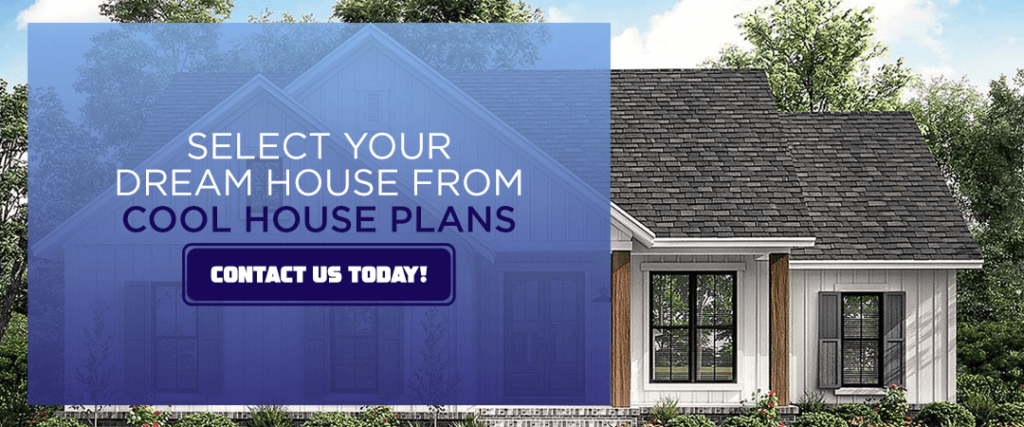
A Guide to Narrow Lot Houses
Narrow lots may seem like they don’t provide the luxury and space that you would want in a family home, but a bit of creativity can prove that assumption wrong.
Land is expensive, and sometimes it can be hard to obtain, especially in densely populated urban centers. That’s when narrow lots make the most sense, and urban growth inspired architects to expand the limits of homes that need to be built on narrow plots of land. Narrow lot houses are an elegant and simple solution for crowded cities, and contrary to popular belief, they don’t mean choosing between luxury and privacy.
What Is a Narrow Lot House?
Whether you’re purchasing a house or planning to build one of your own using prefabricated floor plans, you’ll find it difficult to go wrong with narrow lot houses. These houses are aesthetically pleasing, especially since they easily range in architectural styles.
Homes with attached garages typically encourage front-loading to reduce any trouble in maneuvering vehicles in the restricted space. In tight, urban areas, rear garages are also common — often with alley parking as well — to help keep a traditional neighborhood look at the front.
Even though narrow lot houses inevitably mean living closer to your neighbors, that doesn’t mean you have to sacrifice privacy. Many homes are designed to include a side courtyard or similar private outdoor living space. Clever window placements invite in natural light, not prying eyes. Narrow lot houses can be an excellent place to create a seamless switch from indoor to outdoor living.
Narrow lot house plans have the benefit of building up rather than across. While land may be scarce, the sky is literally the limit, so you can live in a cozy single-level home or expand upwards as much as you want or need. The interiors tend to be open to interpretation, so you can decide whether you want a traditional layout with the living, dining and kitchen on the main floor and the bedroom on upper levels or if you want to take advantage of the luxury of the main suite being on the ground floor.
You can also build down, including a basement area in your narrow home. You can choose to finish the basement and turn it into an extra living area or use it as convenient storage, especially if you don’t have a garage.
5 Benefits of Living in a Narrow Lot House
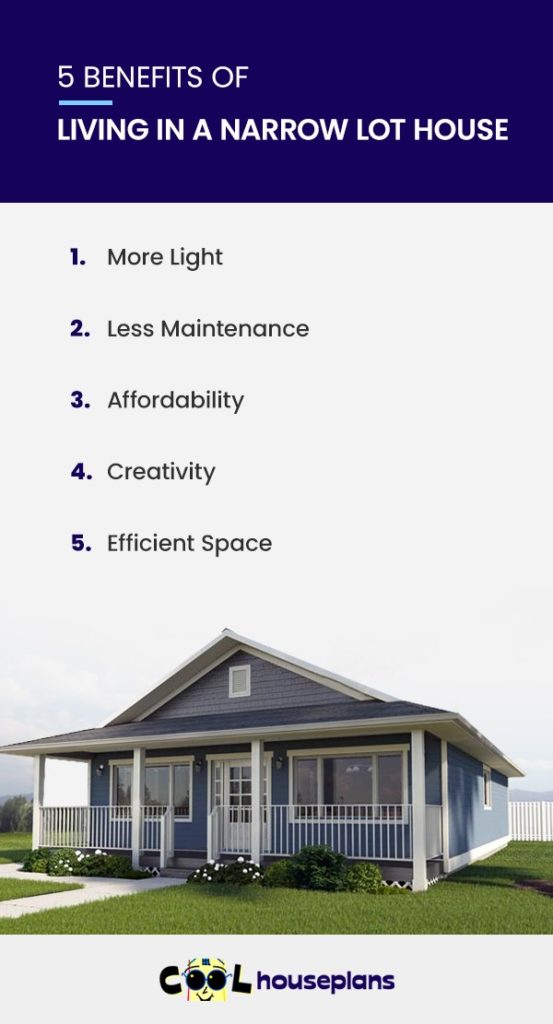
You experience many benefits when you decide to build a narrow lot house using prefabricated house plans. Aside from the fact that you’ll save money by using preexisting plans, you can also take advantage of the many benefits that come with living in a narrow lot house itself.
Here are five major benefits of living in a narrow lot house:
1. More Light
You may think that a house built on a narrow lot won’t have much natural light filtering through it. While that may have been true in the past, contemporary narrow lot houses plans incorporate strategically placed windows and doors that allow more than enough natural light to fill the living space.
And because the interior is narrower than a traditional house’s interior, it doesn’t take as many windows to bathe the entire space with sunlight.
2. Less Maintenance
Overall, home maintenance is lower in smaller houses, but the smaller lot also means making the most of every inch. This often means there isn’t room for sprawling gardens or lawns. If you’re the sort who’s happy with a handful of plants and don’t care for the backbreaking work that gardening can be, narrow lot houses afford you the privilege of not getting your hands dirty with strenuous lawn work.
Plus, you’ll also save money on water by not having a lawn to tend to.
3. Affordability
Smaller houses always cost less in terms of energy since there is a smaller area to heat and cool. With narrow lot houses, you can take advantage of this benefit, especially since the reduction in the area also means less heat is lost. High-performing insulation becomes more affordable simply because of the money you’re saving — and the insulation will help you save even more in the long run.
You can bring more cost-efficient and energy-efficient practices into your home in other ways to save you even more money. For example, if you keep building your house upwards, you can take advantage of the space on the roof to install solar panels, which can make excellent alternatives to traditional water heaters or emergency generators.
4. Creativity
We already mentioned that living in a narrow lot plans don’t automatically mean having to sacrifice luxury and space. Innovative floor plans make it possible to enjoy spaciousness with simple characteristics such as high ceilings, open floor plans and clever ways to include storage to take advantage of otherwise unused areas.
5. Efficient Space
Just because your home is built on a narrow lot doesn’t mean it has fewer square feet. Narrow lot houses allow you to build upwards, and there isn’t a time limit on when you expand.
Whenever you want, you can add multiple stories to your existing home, providing your family with space as it — or its members — grow. You can add extra bedrooms, offices or family rooms to expand your home without enlarging its footprint.
Types of Narrow Lot Houses
Narrow lot houses are not limited to any one architectural style, which means you can build your narrow lot home using floor plans for any style that fits your aesthetic.
Some common styles include:
- Southern narrow lot house plans: Greco-Roman influence is abundant in Southern-style homes, which feature crown molding and brick masonry while recalling the classical styles of Mexico and Spain. Symmetry is key for this style of home.
- Craftsman narrow lot house plans: The Craftsman style of architecture was born from the Arts and Crafts Movement of the turn of the 20th century. That movement came from a desire to move away from the heavily ornate styles of the Victorian Era, so it’s no surprise that Craftsman-style houses emphasize clean, horizontal lines and triangular roofs and often feature exposed beams and rafters.
- Ranch narrow lot house plans: Known for their laid-back aesthetic, ranch houses typically sit on a single level and are known for the spaciousness they provide, which makes them ideal for narrow lots. Large windows, patios, high ceilings and open-concept interiors are all trademarks of the ranch-style house.
- Modern narrow lot house plans: Trading in traditional materials and shapes in favor of sleek, dramatic lines and lots of glass, steel and concrete, modern-style narrow lot houses are known for their simplicity and spaciousness.
- Cabin narrow lot house plans: If you want to take the woodsy aesthetic with you into the city, a cabin narrow lot house plan may be what you need. Calling on the sparsely decorated exterior of traditional cabins as well as the cozy interior with fireplaces and simple bedrooms, a cabin-style house brings a bit of nature into the urban jungle.
Example Narrow Lot House Plans
Seeing actual examples of narrow lot house plans that you can use to build your own dream house can be the thing that convinces anyone on the fence about whether they should invest in a narrow lot.
With an endless supply of styles, it’s hard not to find a narrow lot house that your whole family will love. Here are three examples of narrow lot house plans that you can choose to build your own home.
Southern-Style House Plan
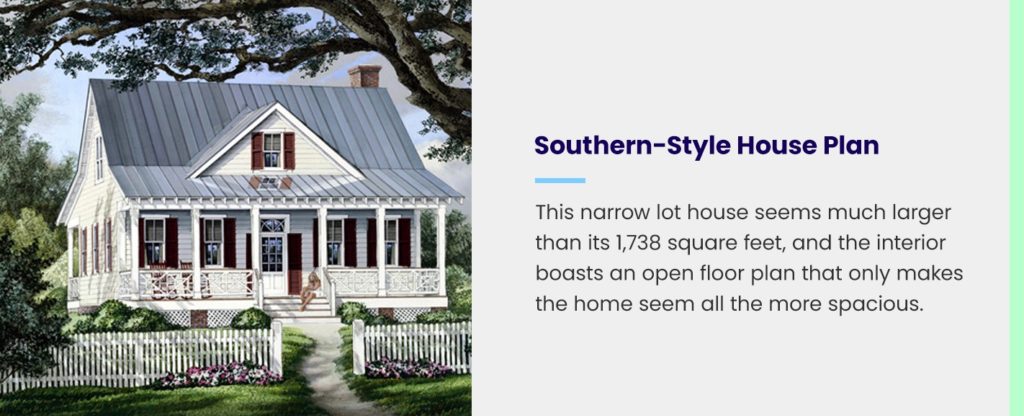
This narrow lot house seems much larger than its 1,738 square feet, and the interior boasts an open floor plan that only makes the home seem all the more spacious. Covered porches bookend the house, inspiring outdoor living like on the airy verandahs of the South.
Through the front door, you’re greeted with a short foyer leading to an open-concept great room and dining room, which opens onto the back porch. Off to one side is a kitchen with a breakfast bar, while a half bathroom and a utility closet sit off to the other side.
A perk of this house plan is the main suite on the ground floor. The master bathroom features two sinks, a separate shower and whirlpool tub and mirrored doors leading to a walk-in closet. The main suite also opens onto the back porch, encouraging the blurred line between indoor and outdoor living.
On the second level are two more bedrooms and an additional full bathroom, perfect for kids’ rooms or a guest room and home office.
Craftsman-Style House Plan
A stone exterior and gabled roofs are two ways this 1,216-square-foot house shows off the Craftsman style upon first sight. The quaint cottage-like house sits on one level and features an attached two-car garage at the front. It also comes equipped with a front porch and a rear patio.
The front door opens to a spacious open-concept living, dining and kitchen area. Off to the side are a walk-in pantry and one of the three bedrooms. Further in is a hallway that leads to a full bathroom and another bedroom, as well as to the main suite.
The main suite is the only one with an attached bathroom, which is cozy and modest. The main suite also features two separate closets.
Ranch-Style House Plan
At 1,260 square feet, this ranch-style house is designed with economy and practicality in mind — but aesthetics aren’t ignored either. It gives off the feel of the quaint countryside, and its clean lines and triangular roofs only further that image.
A covered porch envelops the front of the house, creating an ideal spot for spending summer days and nights. The front door opens into a massive open-concept living, dining and kitchen area. If you love entertaining, this space is ideal for you, especially if you enjoy entertaining both indoors and outdoors.
A second, side entrance leads through a mudroom, which includes a washer and dryer as well as a coat closet and a utility room. Through the mudroom, you come to the main hallway, which leads to the three bedrooms, the main bathroom and a linen closet.
The main suite is situated at the back corner of the house and features a walk-in closet and a modest ensuite bathroom.
FAQ About Narrow Lot Houses
When building a house using preexisting house plans, you should understand everything about the house you’re building, including frequently asked questions about the style of house you choose.
Here are the answers to some of the most common questions about narrow lot houses.
What Is Considered a Narrow Lot?
The definition varies from country to country and, sometimes, even from city to city, but generally, a narrow lot is any plot less than 50 feet wide.
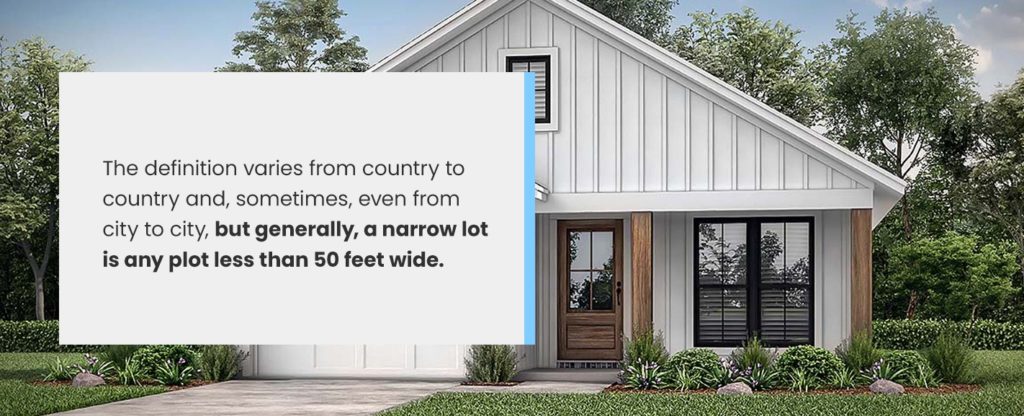
How Do You Build a Narrow Lot House?
If you’re using prefabricated floor plans, you can rest assured that the contractors and builders will know exactly how to build the house. To maximize your home’s efficiency, consider the following factors:
- Expand by building vertically
- Explore energy-efficiency
- Stick to open floor plans
- Take advantage of high ceilings
- Don’t forget your privacy
How Do You Maximize Space With a Narrow Lot House?
The best way to maximize your living space in a narrow lot house is by keeping in mind that less can be more. This means it’s a great opportunity to declutter and get rid of excess furniture in favor of a more minimalist style.
Keeping the interior walls a lighter color will help make the space seem larger, as will large windows with minimalist coverings. Skylights are an excellent option, especially in dense urban areas where windows on the side of the house won’t afford the privacy you need.
High ceilings, especially those with exposed rafters or beams, also help smaller spaces seem larger and more spacious. And using the walls to hang mirrors and strategic artwork can also help expand the space and keep it from looking too sparse.
Finally, erase the divide between indoor and outdoor living by turning the patio or porch into a sunroom or install sliding doors between the house and the porch to expand the living area of your home.
What Does It Cost to Build Houses on Narrow Lots?
As with most types of homes, the cost to build will depend on various factors, including:
- Size: A single-floor home will likely be less expensive than a three-story house. However, if you have a large family, three stories may be worth the extra cost in the long run.
- Customization: Prefabricated house plans are customizable, but the modifications may cost you extra. For example, if you want to turn a bonus attic space into a fully functioning room with its own bathroom, you should be prepared for the added cost that may come with it.
- Amenities: Some people like to have built-in working fireplaces or cooking grills in the patio, which can increase the cost of building a house.
Find Your Dream House From COOL House Plans
Take advantage of the ease of using prefabricated house plans to build your house. At COOL House Plans, we offer hundreds of floor plans for houses of all shapes and sizes, so you can be sure to find the house of your dreams.
We also offer customization and modification of our existing plans so even if you can’t find your dream house plans, you can create them yourself.
Browse through our selection of house plans today or, for more information, get in touch by calling toll-free: 1-800-482-0464.
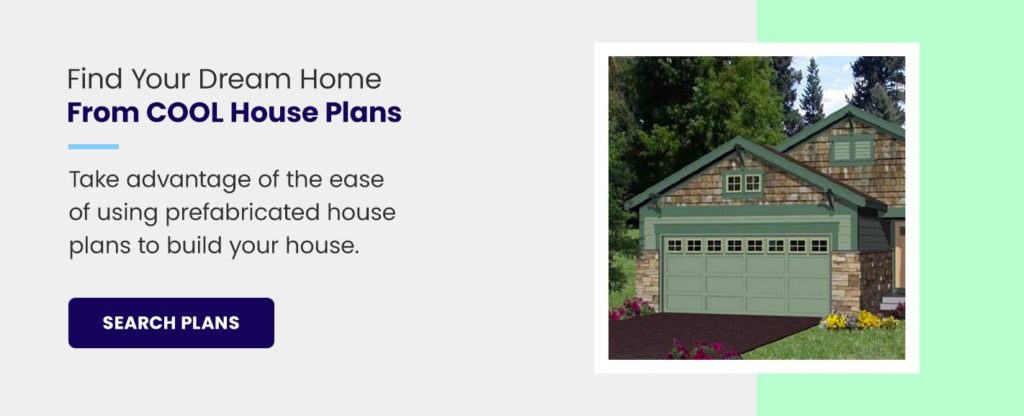
A Guide to Victorian House Plans
Spooky mansions from classic horror stories are the first thing that comes to mind for many people when they think of Victorian houses. While this image isn’t incorrect, it’s only a small fraction of how a Victorian house can look.
Though it’s one of the most easily recognizable architectural styles, many people don’t realize just how diverse Victorian-style houses can be. This diversity continues to grow now that there’s a newfound interest in this style that’s leading many homebuilders to construct new homes based on Victorian house plans that recall the luxury and glamour of the era.
Continue reading “A Guide to Victorian House Plans”