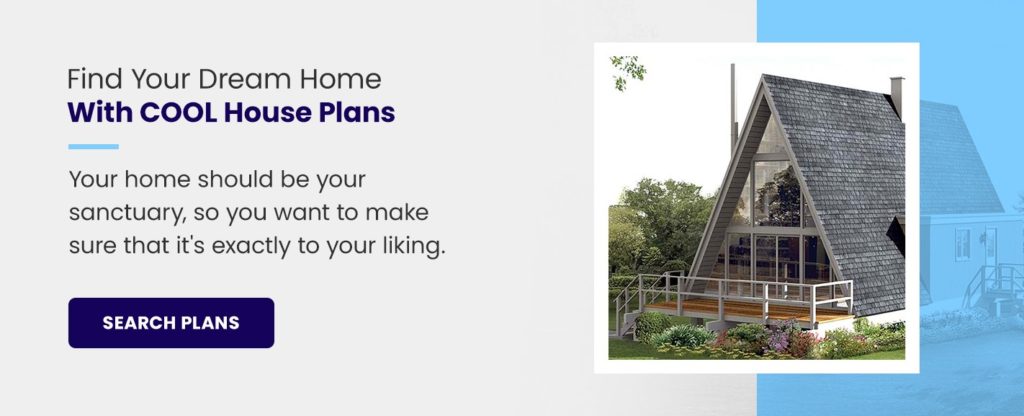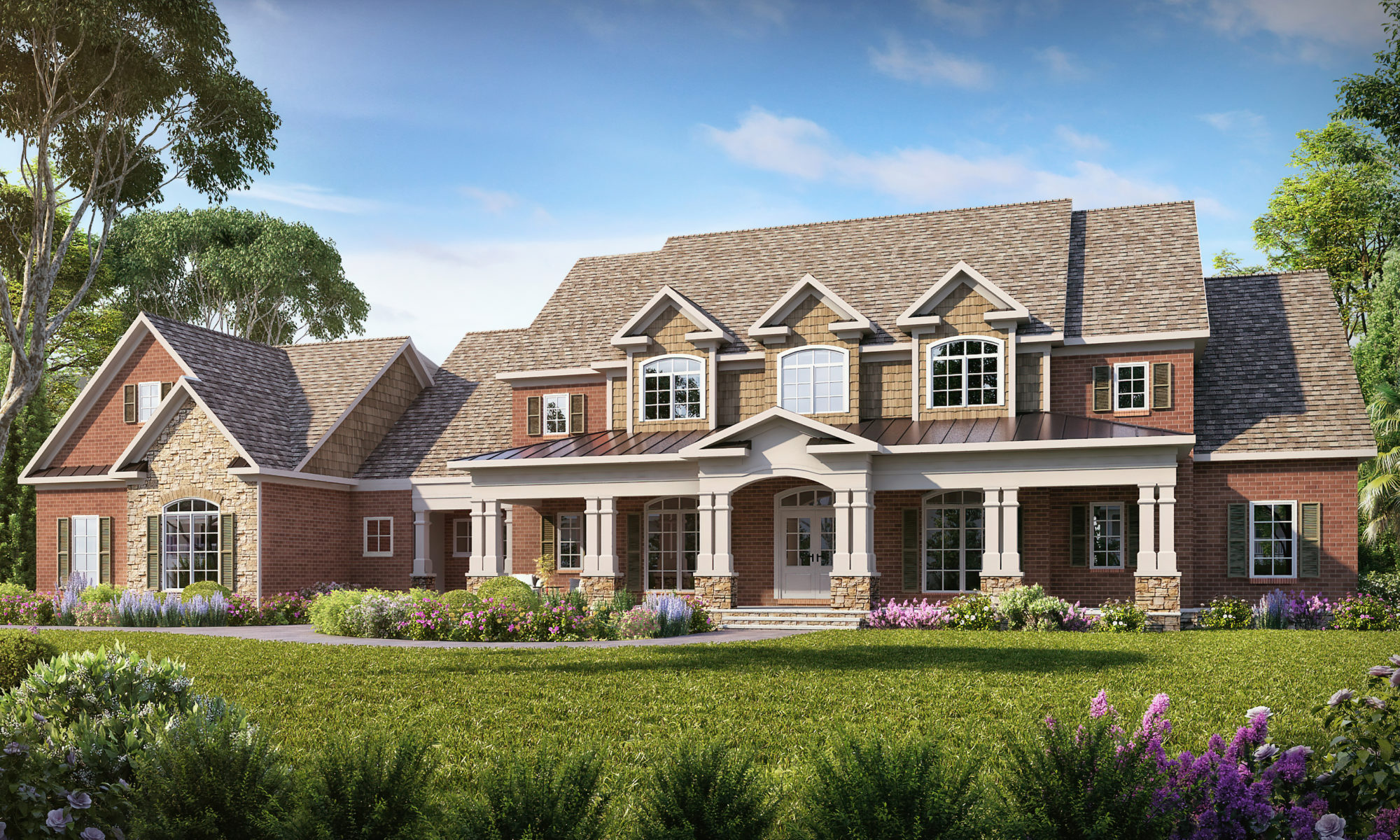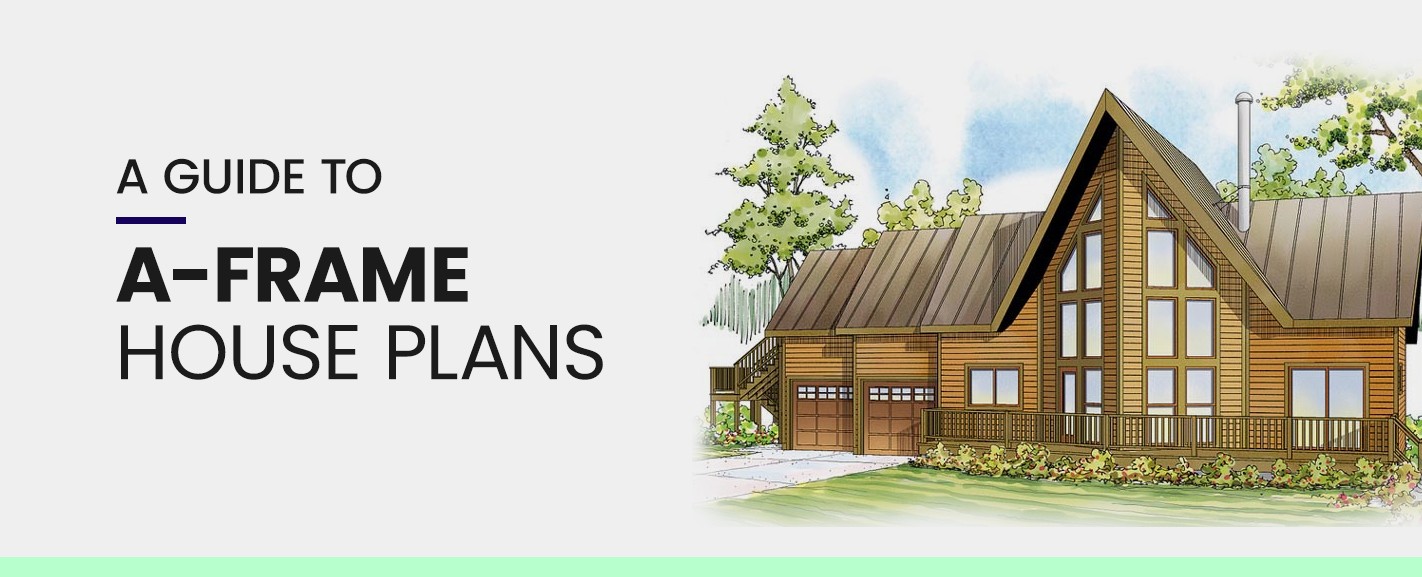A-frame houses are some of the oldest and most iconic architectural styles. They’re found across the world and continue to pop up to this day.
These long-lasting, sturdy buildings initially started out primarily as vacation homes, but you can now find A-frame characteristics in many different houses. Some stay true to the original format while others use the sturdy A-shape of this design to provide support without sacrificing aesthetics.
What Is an A-Frame House?
This style’s name is also its description — deeply sloping roofs create the A-shape, and they often have lots of windows to take advantage of the high ceilings the structure affords. These homes are typically only a single level, but some people opt to use the extra space the high ceilings provide to create a loft bedroom or storage area.
Generally, A-frame houses have an open-concept layout on one floor, but modern A-frame house plans can be multi-story and even feature balconies. When they first started becoming popular in North America, A-frame homes were the top choice for secondary or vacation homes because they were easy and inexpensive to build but had limited floor space. After World War II, people had a little more disposable income, which allowed them to afford vacation homes. A-frame houses were the most popular choice because they could be constructed with build-your-own-home kits that provided detailed house plans and instructions.
A-frame homes were also especially popular for people who wanted a vacation home in snowy areas or in the mountains since they provide amazing views and are sturdy enough to withstand harsh weather. Traditionally, A-frame houses were built using natural materials, such as wood or stone, and since they’re popular everywhere, there’s no specific design trait that’s unique to them all — aside from the trademark steep roof.
5 Benefits of Living in an A-Frame House
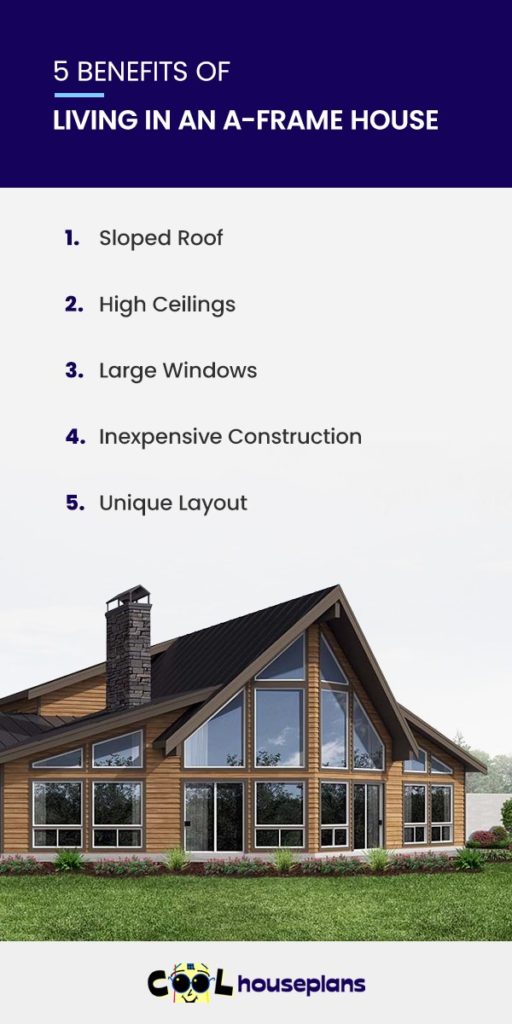
If you’re thinking of building your own house, you may find it useful to use A-frame house floor plans. Aside from their distinct look, A-frame house plans have several benefits you can take advantage of that are only possible with this type of floor plan.
1. Sloped Roof
The sloped roof is the A-frame house’s most distinct feature, and it’s also one of the most useful. The steep incline of the roof makes this an ideal structure for any climate. It was popular for vacation homes in snowy areas since the steep slope meant snow would simply slide right off instead of sitting on the roof. Similarly, rain and hail won’t settle on the roof.
But the sloped roof is also a benefit if you live in a warmer climate since the drastic slope means high ceilings. And since hot air travels up, it leaves the living area on the main floor nice and cool.
2. High Ceilings
One of the potential downsides to living in an A-frame house is that you may not be able to get as much living space as with other homes, especially if it doesn’t have a second story.
But high ceilings are also one of the best ways to make even a small space seem spacious and elegant. The vaulted ceilings in A-frame homes are also ideal for unique decorative features, such as lighting, allowing you to bring more personality into your home in unorthodox ways.
3. Large Windows
If you love natural light, A-frame houses might be perfect for you. They allow you to take advantage of the space for large windows at the front and back of the house. Some modern A-frame homes even experiment with styles and include dormer windows on the roof in addition to balconies and walls of windows.
4. Inexpensive Construction
Traditionally, A-frame houses were popular vacation homes because they were fairly easy and inexpensive to build. This low cost is one trait that’s carried on into today thanks to the fact that their simple design and materials require little more than a conservative budget and some labor.
Modern A-frame homes also vary in size and design, with some using the A-frame design to complement other architectural styles, and even customizing an A-frame house plan doesn’t require excessive cost or materials.
5. Unique Layout
From the open-concept living space to deep eaves and the option for loft spaces, A-frame houses are ideal for those who like their dwellings to be a little less conventional. The shape of the house means storage and living spaces maximize the floor space, resulting in unique design details.
An A-frame home is endlessly customizable, so you could have anything from a country Craftsman A-frame house to an A-frame bungalow cabin — with interiors adjusted to meet the needs of your family.
Types of A-Frame House Plans
We’ve already mentioned how the A-frame house isn’t limited to just a single architectural style. These homes are extremely versatile and can be mixed in with other popular home types or stand alone. Here are some other common types of A-frame house plans you can choose from:
- Contemporary A-frame house plans: Following the characteristics of contemporary architecture, these house types feature large windows and are often built using concrete or metal. Contemporary designs are sometimes asymmetrical, which can complement the severe symmetry of the traditional A-frame roof.
- Country A-frame house plans: Historically, the country-style house can be English or French in design, but both types are essentially a throwback to the rural charm of the European countryside. Frequently playing with asymmetry to create a space that feels cozy without being cramped, country A-frame homes marry the rural style of the countryside with the modern aesthetic of post-war architecture.
- Narrow lot A-frame house plans: As their name suggests, narrow lot homes are designed specifically to fit on a smaller lot. These homes are best for urban areas where plots of land are more compact. Small A-frame house plans are ideal for this type of lot since the length of the roof dictates the length of the house, so you can make it as long or short as you need.
- Cottage A-frame house plans: Cottages are traditionally smaller, cozy homes that reflect the charm of rural areas. But a cottage is really any smaller house, and while A-frame cottages tent to incorporate many characteristics of a traditional cottage, there is no universal style for this type of house. A-frame cabins are a popular option for cottage-style homes.
- Retro A-frame house plans: Retro house plans are those that have stood the test of time. These house plans take you back to the budding popularity of A-frame houses and rely on the style’s original structure and building materials. While the foundation is a throwback, there are usually modern accents thrown in to give the house a 21st-century appeal.
3 Example A-Frame House Plans
If you’re having trouble imaging the ideal A-frame house for you, don’t worry. Here are three example house plans that you can use to build your dream house.
Country-Style House Plan
This house is the perfect example of making the most of your space. Sprawling over 2,055 square feet, this country A-frame house plan uses the ground floor as a spacious garage that can comfortably hold a vehicle and lots of extra storage.
The house itself covers the two levels above the garage and spreads four bedrooms and three bathrooms out over the area. The main floor holds the master suite, a second bedroom, a full bath and an open kitchen-dining-living area. The top floor has another two bedrooms, the third bath and a built-in reading nook and game room overlooking the living area below. A covered porch runs along the side of the house and a terrace sits at the front. The home features many windows of various sizes so you get ample natural light without worrying about keeping your privacy.
Contemporary-Style House Plan
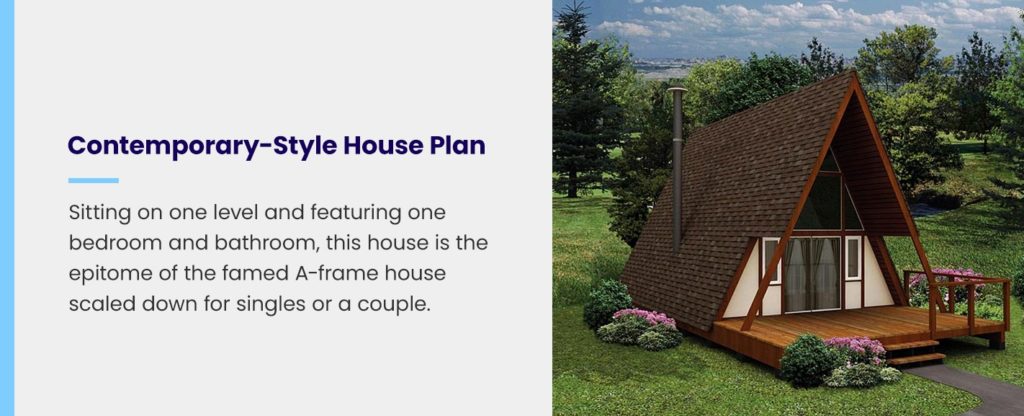
If a cozy, tiny house is what you’re after, this quaint little 618-square-foot house is for you. Sitting on one level and featuring one bedroom and bathroom, this house is the epitome of the famed A-frame house scaled down for singles or a couple.
The interior features vaulted ceilings and offers additional loft space that’s perfect for storage or as a small guest room. The home also features a spacious covered deck at the front, making it everything you could need or want in a house.
Contemporary A-Frame House Plan
Similar to the tiny house above, this contemporary A-frame house spreads over 1,106 square feet and offers a picture-perfect aesthetic. The floor plan makes good use of all the space by situating a bedroom and full bathroom on the main level and adding a dorm-style bedroom on the second floor, which can easily double as a game room or office. A smaller balcony space looks out over the living room.
Outside, the distinct steeped roof joins to create the A-frame and features two separate entrances. The main entrance is accessed by a short set of stairs, while the living room opens onto a raised deck. One wall is entirely glass so you can enjoy an abundance of natural sunlight.
FAQ About A-Frame Houses
Despite A-frame homes being a popular style to this day, many people have mixed feelings about them. Some find the design ineffective for raising a family while others think it’s difficult to build and maintain. It’s normal to have a lot of questions about this unique house style, so here are the answers to some of the frequently asked questions about A-frame houses.
How Do You Heat an A-Frame House?
This is a popular question for people, especially when they’re considering an A-frame house in which the main level will be the primary living space. If you decide to have a second floor, heating it typically isn’t an issue since hot air always travels upwards. That can mean the top floors will be very comfortable in the colder months but the lower level will be freezing.
Gas heaters are a good option because they’re effective as well as cost-efficient. Electric heaters can also work as well. However, they may not keep the air from rising to the top. A good way to combat this act of physics is to install ceiling fans. The fans will help redistribute the heat more evenly, keeping the top floor from overheating and the main floor from getting too cold.
Additionally, it’s also a good idea to install insulation on the roof to help keep the heat in and reduce your overall energy bills.
Is It Easy to Build an A-Frame House?
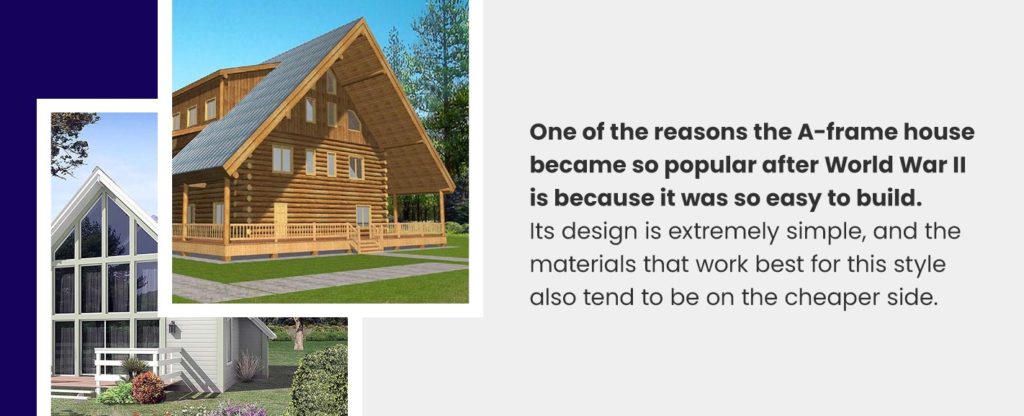
One of the reasons the A-frame house became so popular after World War II is because it was so easy to build. Its design is extremely simple, and the materials that work best for this style also tend to be on the cheaper side.
This style was also popular with architects who liked to experiment with new styles and features since the A-frame design was so easy to build and so inexpensive.
If you’re familiar with construction, you may be able to build your A-frame house yourself. If you’re not an experienced builder, you can easily have professionals construct your new home in a few months’ time.
How Long Does an A-Frame House Last?
The simple structure of an A-frame house also makes it one of the strongest and sturdiest. The A-frame is essentially a triangle, and triangles are renowned in architecture for being sturdy. As long as all the connections between the three sides of a triangle shape are engineered properly, you can rest easy that the frame can withstand almost anything.
Massive structures and high-rise buildings, including bridges and skyscrapers, use triangles in the form of tension cables or steel beams. These provide the structure with internal support to keep all sides standing.
Knowing this, you can easily expect a well-built A-frame house to last for years. And depending on the material you use for the A-frame roof, you may have very little maintenance you need to do for your home.
How Much Does an A-Frame House Cost?
As with any home, several factors determine how much it will cost. If you use prefabricated house plans, you can save a lot of money by avoiding having to hire an expensive architect. At one time, A-frame house kits were popular and provided the materials and instructions needed to build your own A-frame house. These aren’t as popular anymore, and if you want a house with more stylistic mixtures, you’re better off using prefabricated plans and leaving the building to the professionals.
The cost of the house will depend on things like the size of the house, any modifications or personalization — for example, if you want to install dormer windows or add a basement — and potentially the location as well.
Find Your Dream Home With COOL House Plans
Your home should be your sanctuary, so you want to make sure that it’s exactly to your liking. This is especially crucial when you’re using prefabricated plans to build your home. At COOL House Plans, we offer dozens of house floor plans that range from size and style, so there’s bound to be something for everyone.
Even if you find a style you like but want to customize it, we can help because we want you to be confident in your choice and living happily in your new home for years to come.
Browse through our selection of house plans or get in touch for more information by calling 1-800-482-0464.
