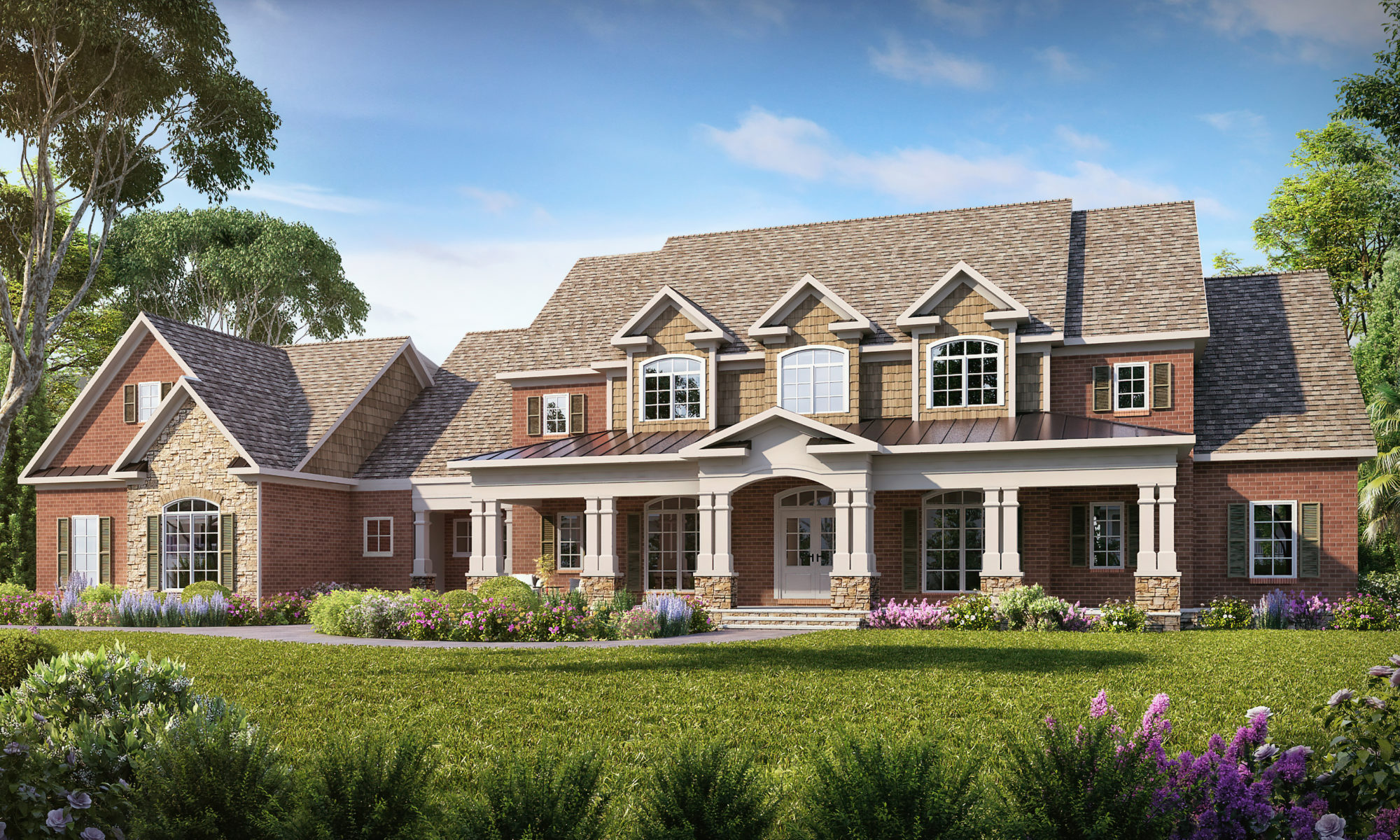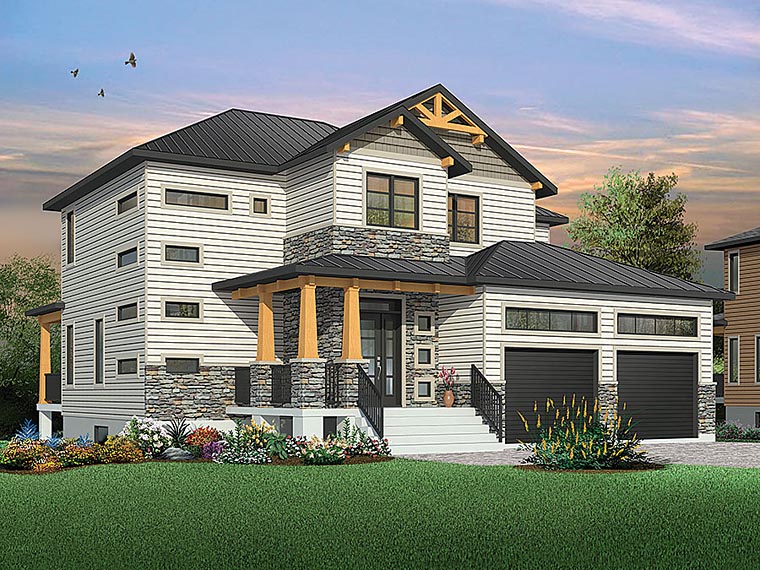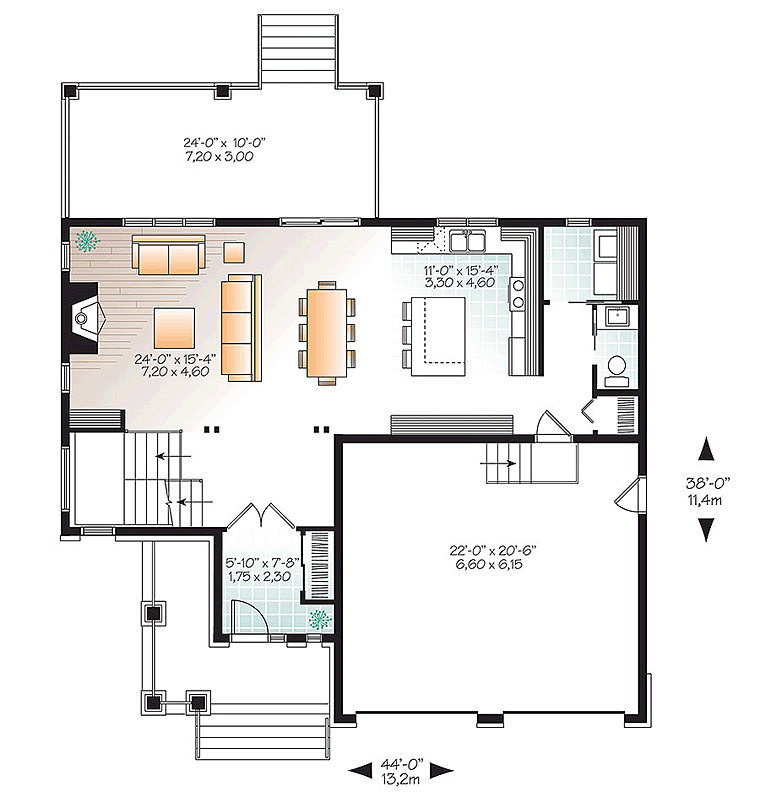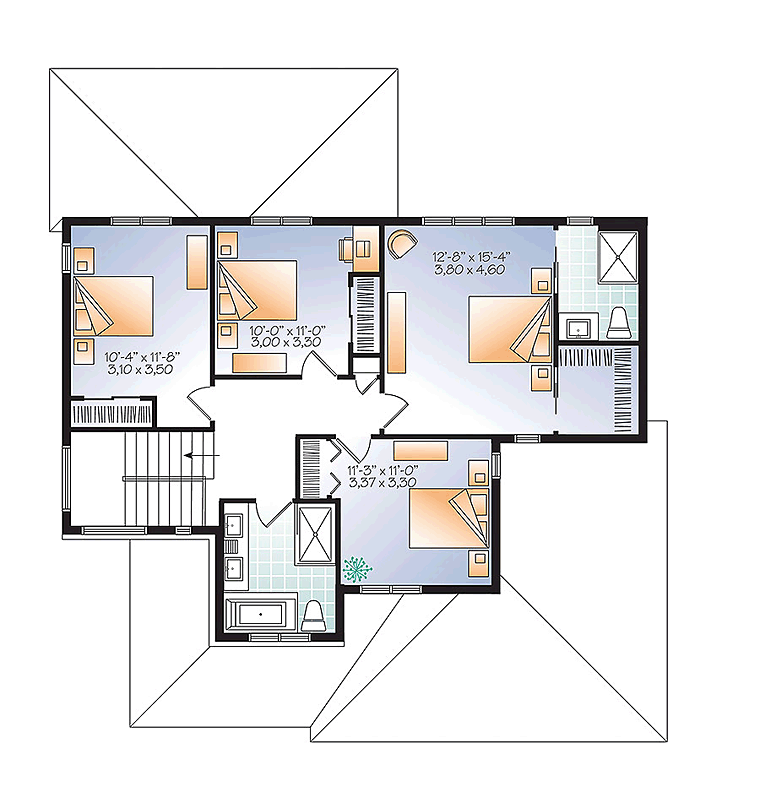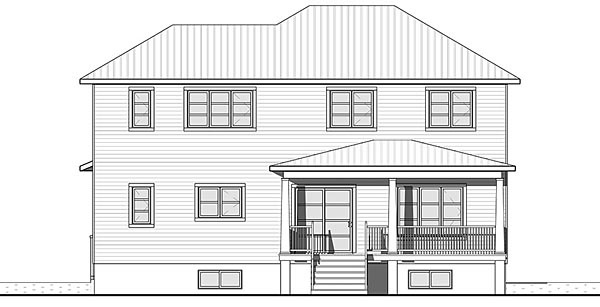Craftsman Contemporary House Plan 76419 | Total Living Area: 2050 SQ FT | Bedrooms: 4 | Bathrooms: 2.5 | Garage Bays: 2 | Dimensions: 44′ Wide x 38′ Deep
Wood pillars, stone siding and a steel roof give this home a uniquely modern/rustic feel. Stone bases anchor the tapered columns on the porch, and we love the unique triple window accent by the front door.
In the spacious entrance foyer you can drop off your bags in the coat closet. Notice the corner space by the window: here you can make use of the sunshine and stand a tall house plant to add a bit of natural décor.
Access to the open living area is through a set of double French doors. Not only is the foyer arrangement stylish, but it’s also a practical way of blocking the draft on a cold winter night when you return home.
From here, you can greet family members who are gathered on the plush couch enjoying a bowl of popcorn and a movie. A beautiful fireplace is the heart of the living space, and you can just picture Christmas stockings hanging from the mantle.
Abundant windows overlook a large, 24′ x 10′ covered patio in the back. Right now, you have the perfect view of the sunset whether you remain inside the warmth of the house or venture outside with a mug of hot chocolate.
The dining table seats 8 and spatially splits the family room from the well appointed kitchen with large kitchen island. This L-shaped kitchen is a blank canvas waiting for you to choose your favorite cabinets, counter top, and appliances.
Tucked in behind the kitchen is a laundry room, discreet powder room, and another coat closet. Built ins and direct access to the garage add to the practical features of this home.
Upstairs, the 4 bedrooms include a master suite with a large walk-in closet. Many new home designs tend to overdo the bathroom, but the minimalist will appreciate the simple design found here. Everything you need is behind the space-saving pocket door: shower, single vanity and toilet.
The other 3 bedrooms share a second full bathroom. This bathroom, however, is designed to accommodate three kids and all of their accessories. It boasts a double vanity, pedestal bath and large shower enclosure.
The double garage has two doors with windows above each to let in an abundance of natural light.
An unfinished basement and other foundation options are available for this home.
