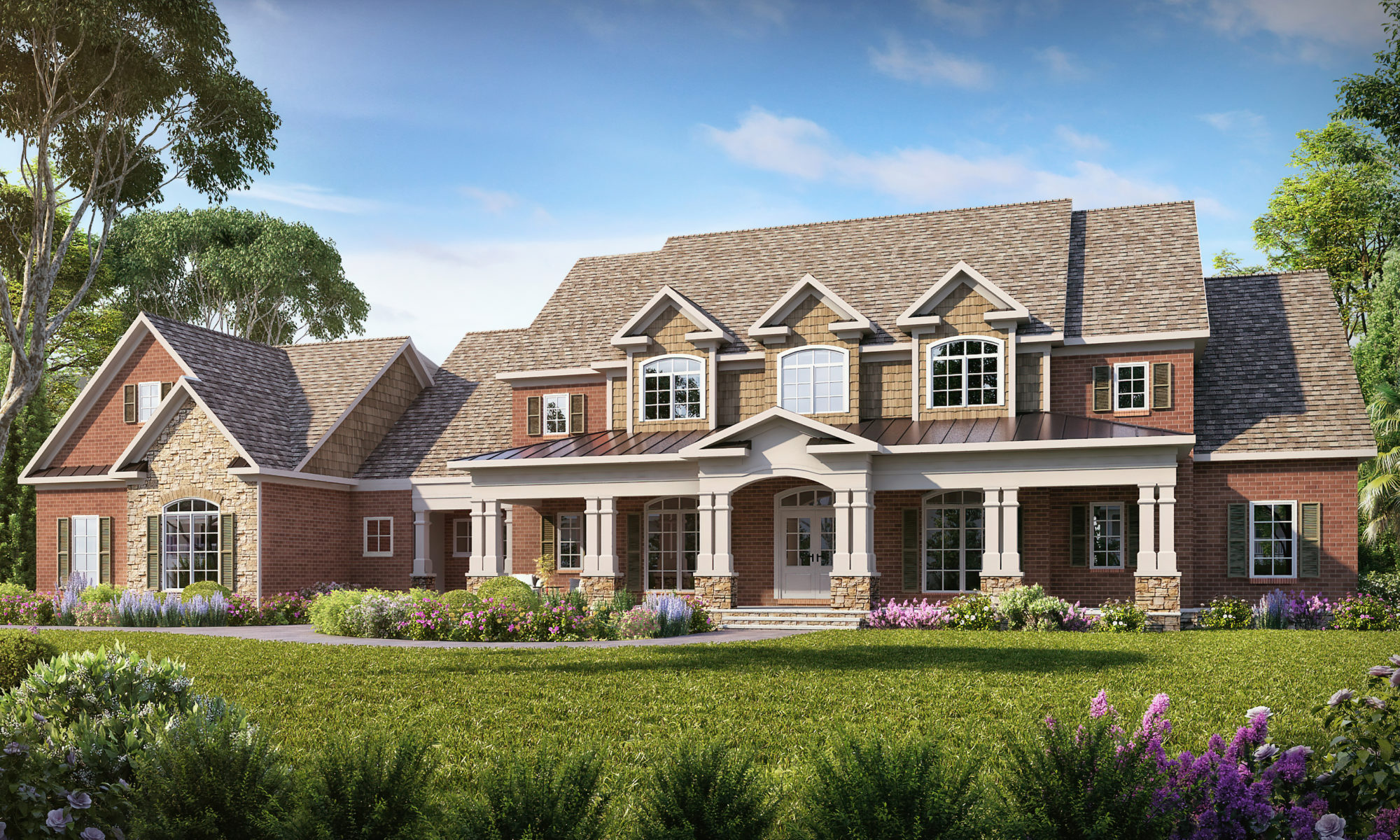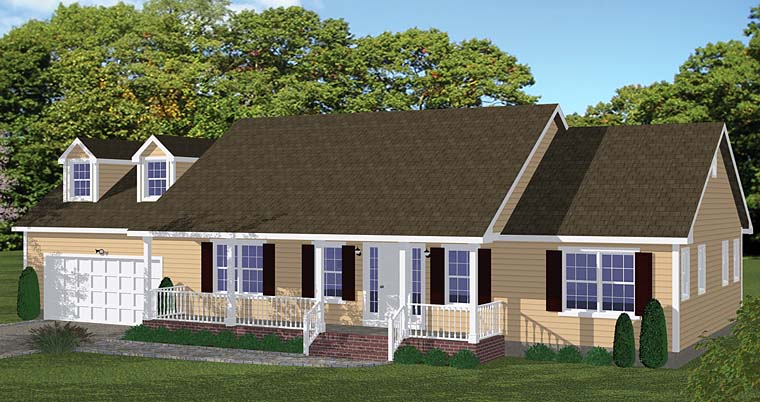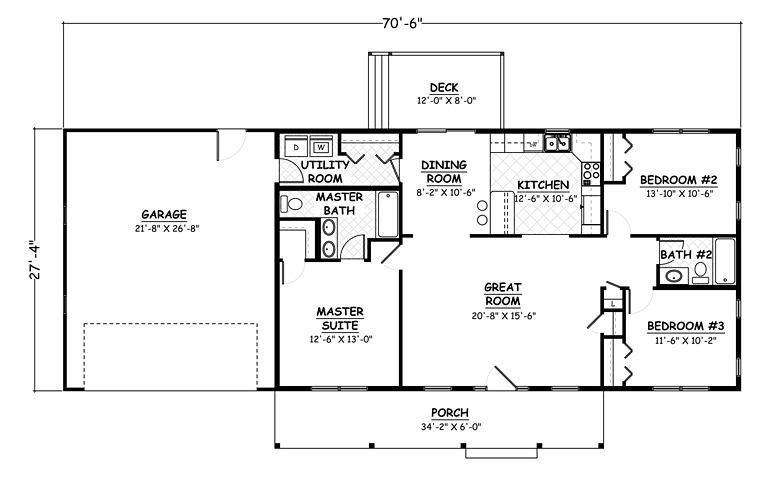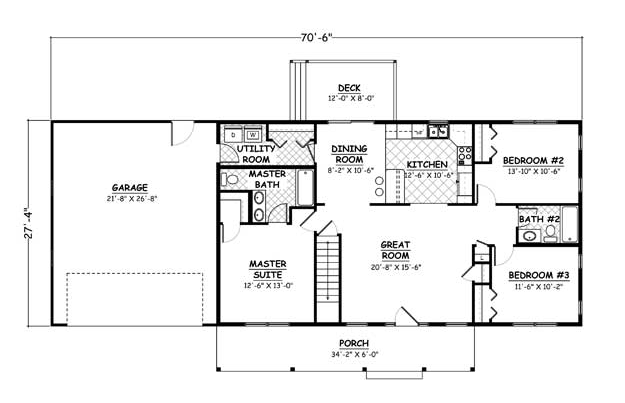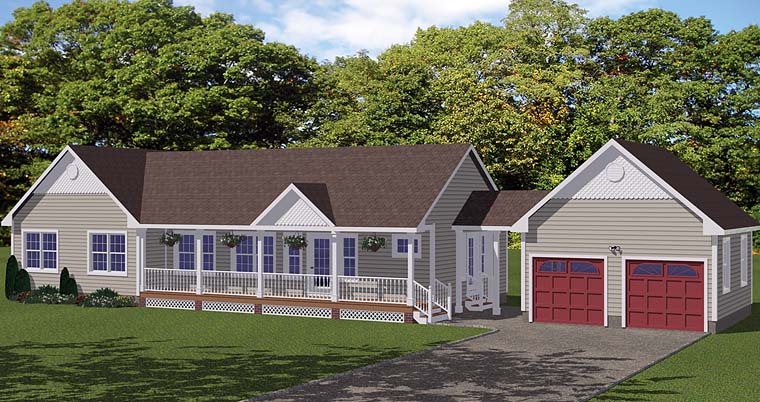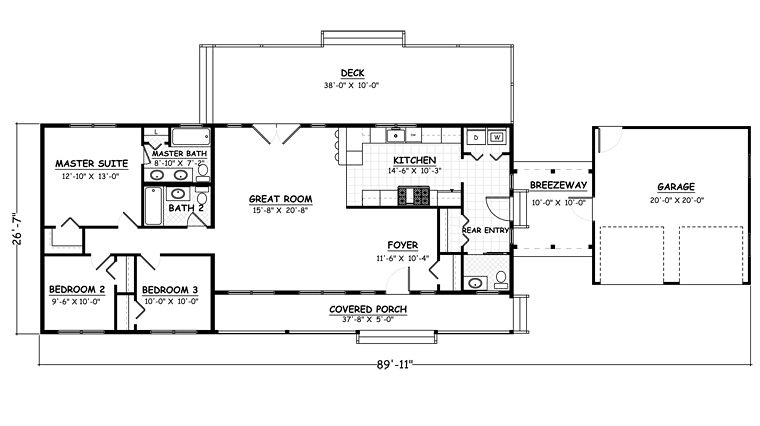Ranch Style House Plan 40675 | Total Living Area: 1324 Square Feet | Bedrooms: 3 | Bathrooms: 2 | Garage Bays: 2 | Dimensions: 70’6 Wide x 27’4 Deep
You’ll love the open design of this comfortable home floor plan.
Great room – Enter immediately into the heart of this Ranch home. This expansive space is open to both the dining and the kitchen, making it the gathering spot for all.
Kitchen – The family cook will surely be pleased with the layout of this kitchen. Open to dining and featuring a stand-alone island with countertop seating enables the cook to interact with others while preparing meals.
Dining Room – Connected to both the kitchen and great room, this room will surely be used to host many dinner parties as well as to serve the everyday family dinners. Sliding doors that lead to a gracious rear deck will encourage outdoor dining as well.
Master Suite – Being apart from the secondary bedrooms in the home gives this lovely room a touch more privacy. The suite includes a private bath to add comfort.
Secondary Bedrooms – Moderately sized, these rooms are just off the great room with their own hall and a centrally located bath.
A basement option is available, and the staircase is added between the master suite and the great room for convenient access.
Designed for the young family, this home floor plan keeps a good balance between private and public spaces. Its simple layout allows for an expansion to occur quite easily.
