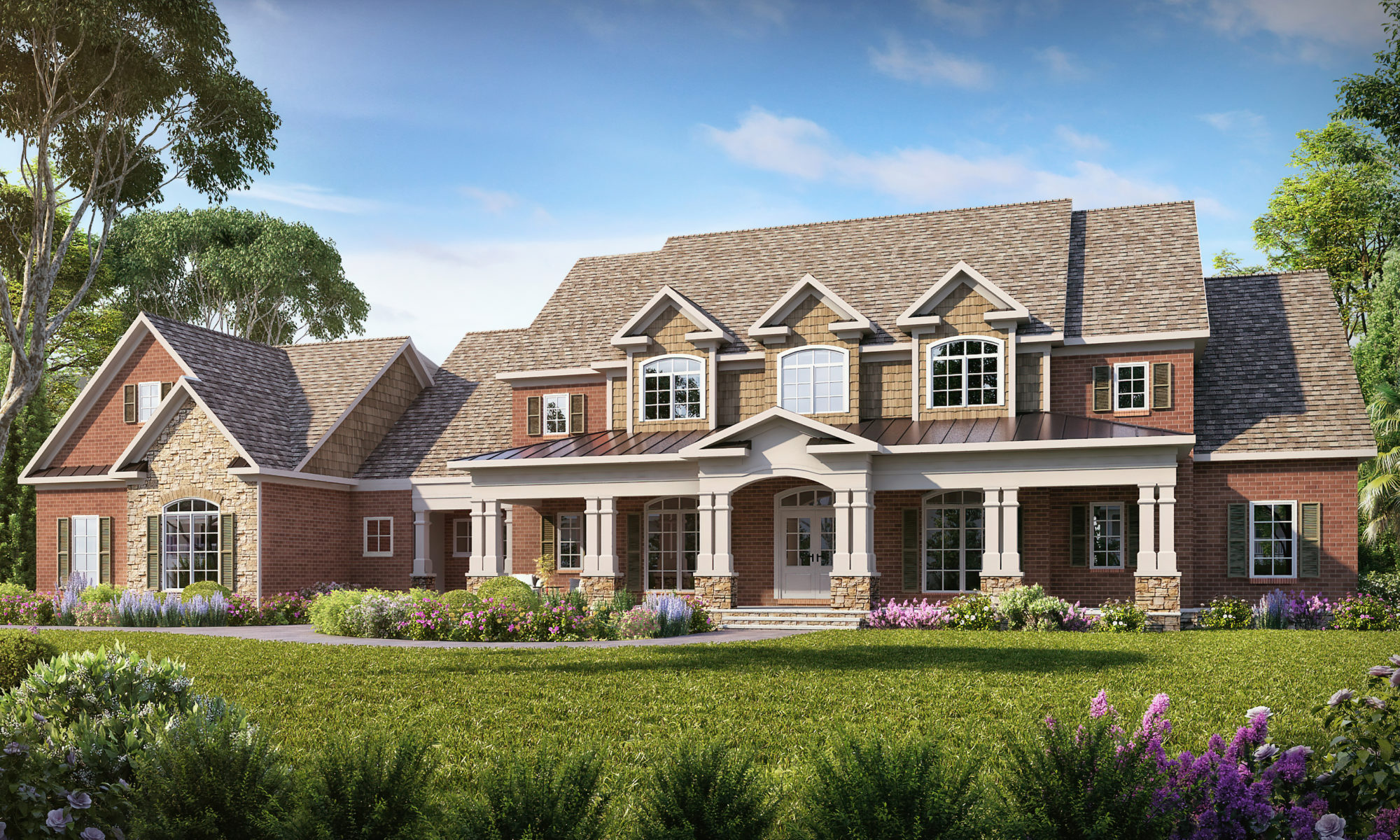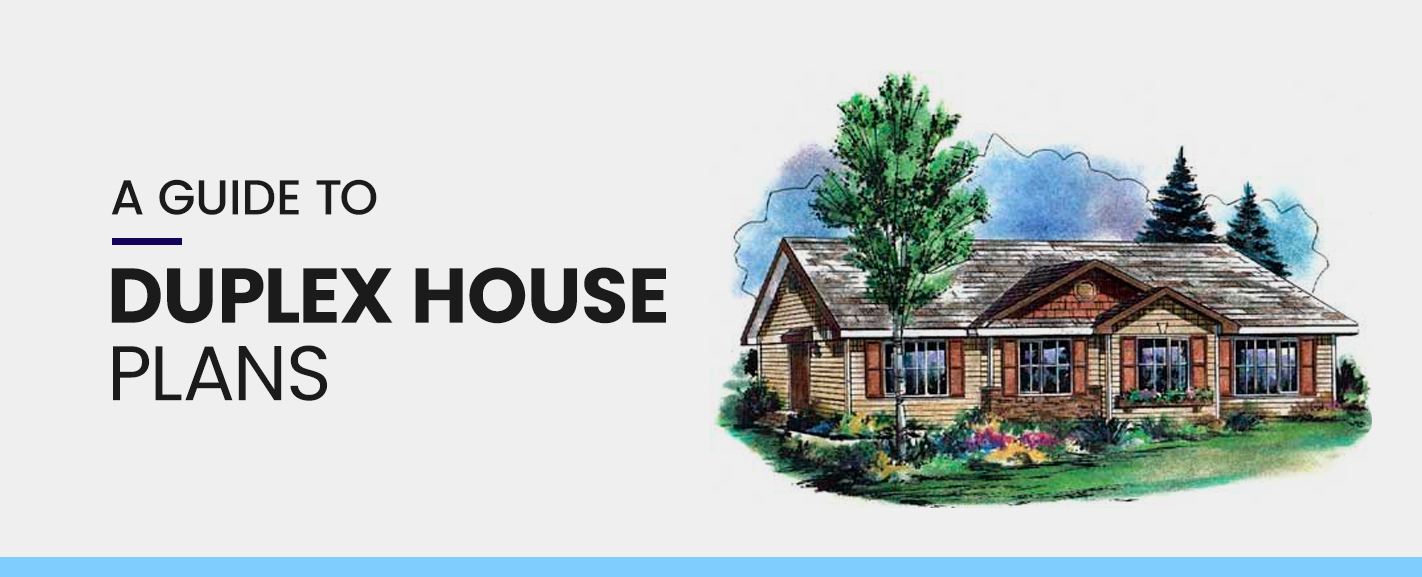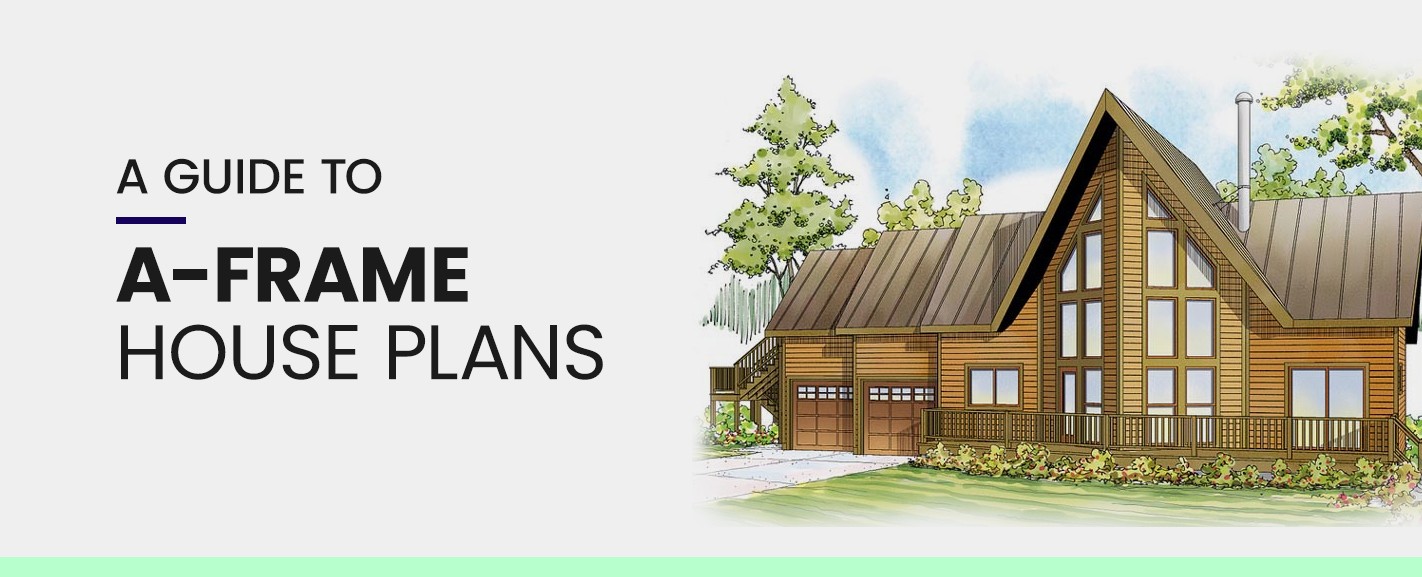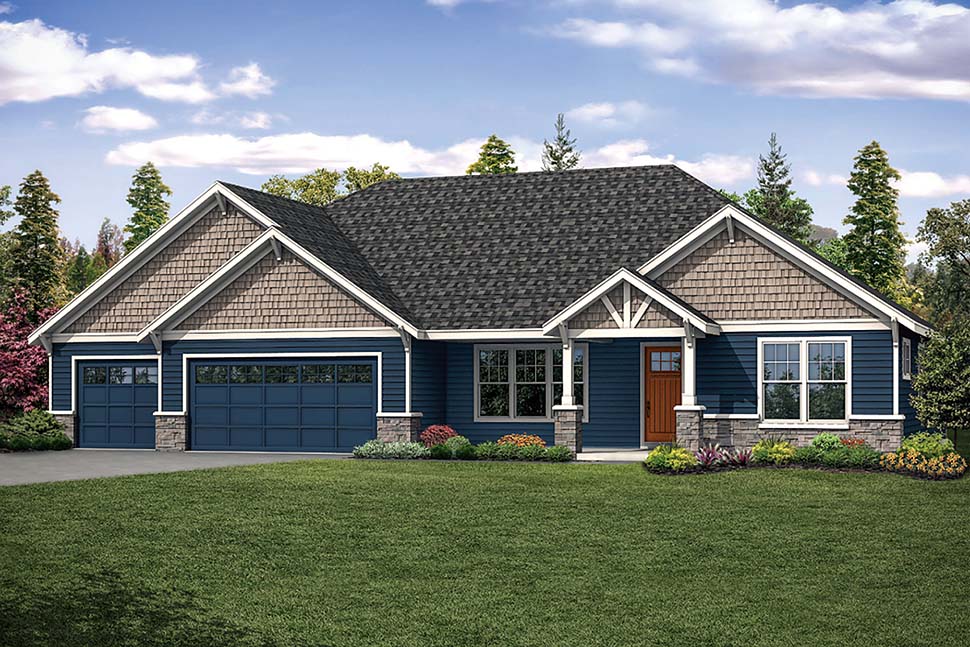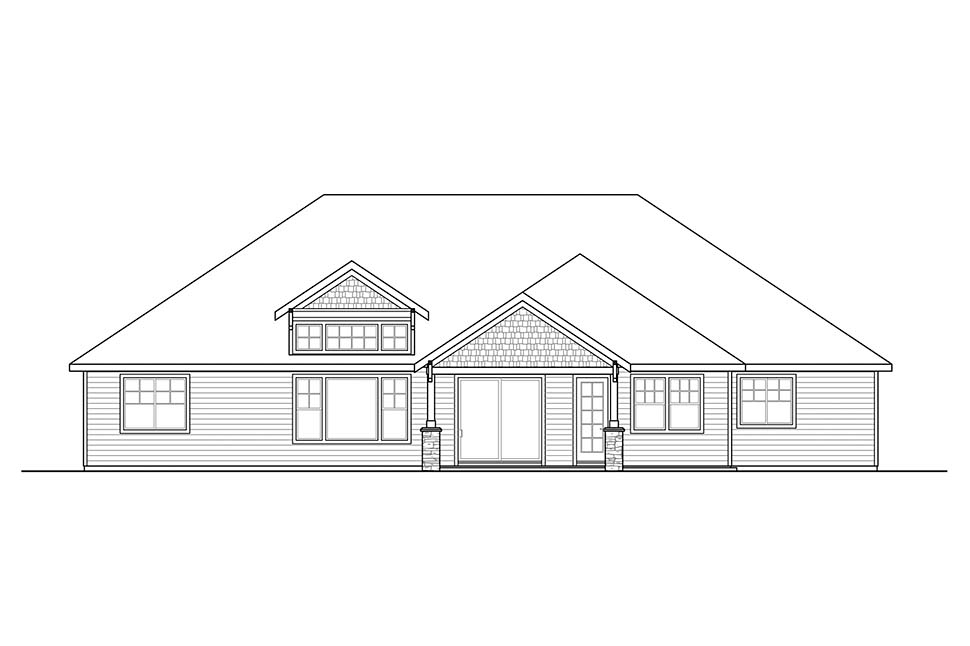A Ranch Style home blended with craftsman accents makes the exterior charming and inviting. We love the cedar shingles in the eaves paired with blue siding and stone.
Through the front door is a vaulted entry. The ceiling slopes up towards the great room, giving a grand feel to the entrance.
The dining room is well defined yet open, separated from the great room by a stylish wet bar that will impress any guest.
The great room is spacious with a bay of windows to let in natural light, and a cozy fireplace is nestled in the corner for the chilly winters.
The kitchen is large and functional, with a peninsula providing ample workspace and a corner walk-in pantry for storage. The peninsula separates the kitchen from a nook for a breakfast table or informal dining.
Down the hall from the kitchen and dining room is a functional utility room with a lot of counter space and a utility sink.
Down the hall a little more is the owners’ suite which is privately located from the rest of the house. The owners’ suite has its own access to the covered patio and a luxurious bath. A soaking tub sits in the corner under a window for a relaxing retreat. There is also a sizeable shower, dual vanity, private toilet, and an immense walk-in closet.
The opposite side of the house has two additional bedrooms, and just off the entry is a fourth bedroom which could function as an office as well.
The plan also has a three car garage with extra space for storage.
