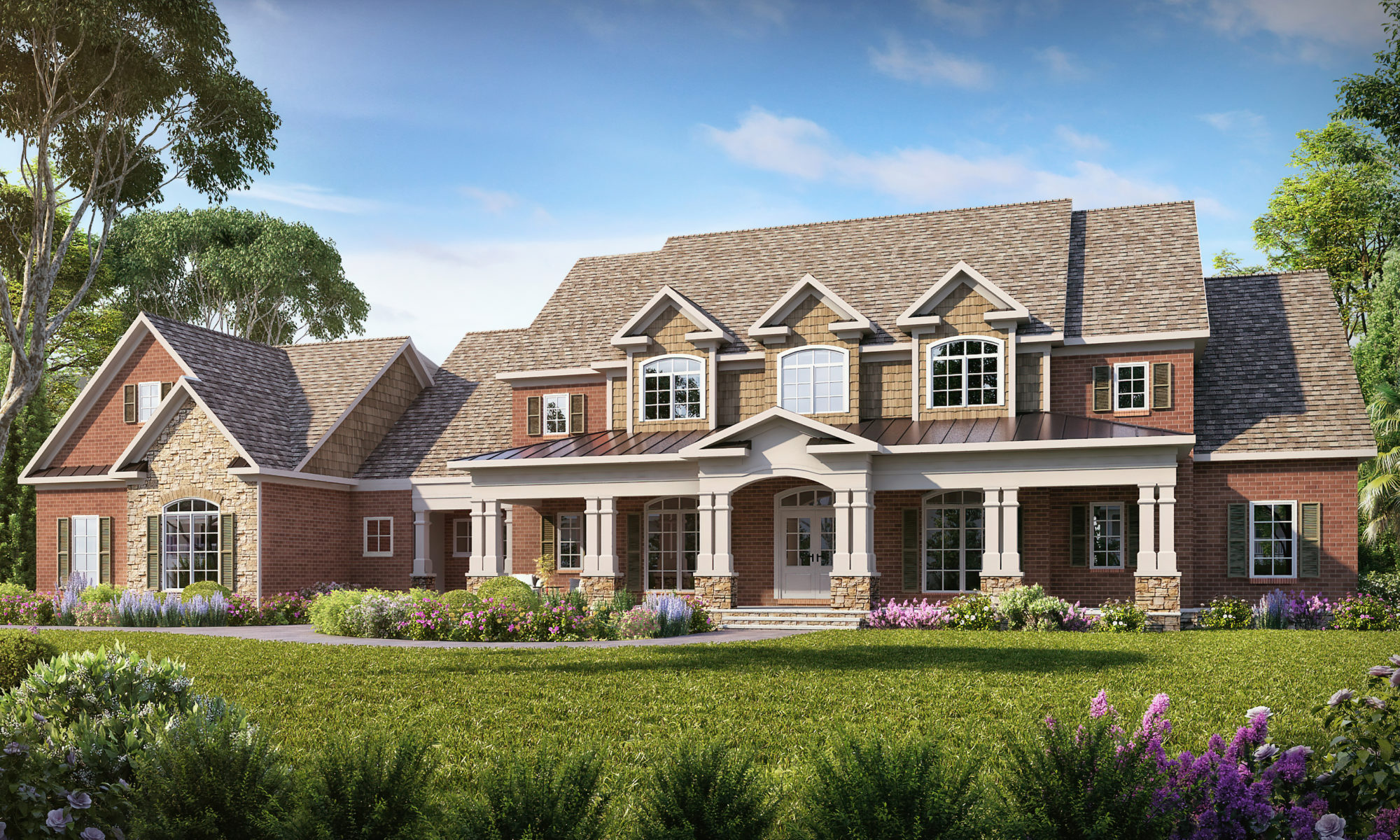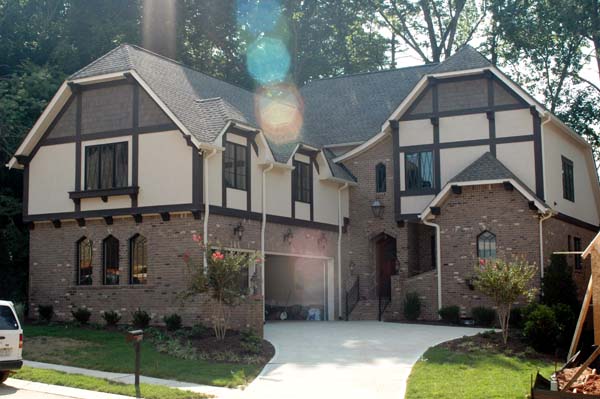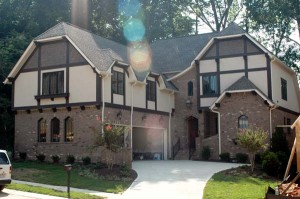 House Plan chp-53713 is storybook beautiful in its English Manor Tudor style with hipped roof, hipped gables, decorative half-timbering, brick veneer, stucco and cedar shake siding. Looking at the front left exterior, you will notice a row of Gothic style windows with pointed arches that mimic the narrow brick entryway. Tudor Revival style became popular all over America in the late 19th century. These homes are loved by people who reject traditional architecture and opt for something with more character and old-world charm. Parking and lawn equipment storage are simple and easy thanks to the large garage with 3-car dimensions, and family members can enter the home this way for quick access to the rear hall and laundry room.
House Plan chp-53713 is storybook beautiful in its English Manor Tudor style with hipped roof, hipped gables, decorative half-timbering, brick veneer, stucco and cedar shake siding. Looking at the front left exterior, you will notice a row of Gothic style windows with pointed arches that mimic the narrow brick entryway. Tudor Revival style became popular all over America in the late 19th century. These homes are loved by people who reject traditional architecture and opt for something with more character and old-world charm. Parking and lawn equipment storage are simple and easy thanks to the large garage with 3-car dimensions, and family members can enter the home this way for quick access to the rear hall and laundry room.
The open floor plan downstairs is highlighted by a spectacular vaulted great room with large fireplace surrounded by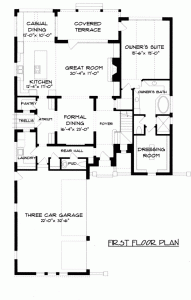 built-in cabinets. Tall windows allow plenty of light inside and a beautiful view of the back yard. There’s plenty more room for entertaining with a gourmet kitchen. A generous island includes the cook top and plenty of space for meal preparation and casual family breakfasts before work and school. After a formal dinner, invite your guests to walk through the atrium and admire the perfumed wisteria growing from the trellis- details such as these really leave a lasting impression and add to the romantic appeal of your home.
built-in cabinets. Tall windows allow plenty of light inside and a beautiful view of the back yard. There’s plenty more room for entertaining with a gourmet kitchen. A generous island includes the cook top and plenty of space for meal preparation and casual family breakfasts before work and school. After a formal dinner, invite your guests to walk through the atrium and admire the perfumed wisteria growing from the trellis- details such as these really leave a lasting impression and add to the romantic appeal of your home.
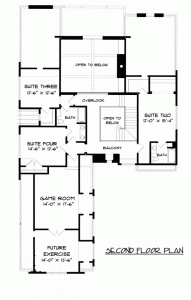 Privacy for the master suite is designed with a short corner hallway off the foyer leading to the entrance. The bedroom measures 15’6″ x 19′ and enjoys a view of the back yard through a wall of windows. Double vanities, tub, shower and private toilet are all included as per modern demand. Interior light for the dressing room is supplemented by a small front window in the walk-in closet. Outside, one’s attention is caught by the planting box under this window which is spilling over with flowers. In total, the master suite stretches the length of the right side of the house.
Privacy for the master suite is designed with a short corner hallway off the foyer leading to the entrance. The bedroom measures 15’6″ x 19′ and enjoys a view of the back yard through a wall of windows. Double vanities, tub, shower and private toilet are all included as per modern demand. Interior light for the dressing room is supplemented by a small front window in the walk-in closet. Outside, one’s attention is caught by the planting box under this window which is spilling over with flowers. In total, the master suite stretches the length of the right side of the house.
Heading upstairs, an angled staircase is open to the foyer below, and the landing has an overlook into the great room at the back of the house and a balcony connecting all of the bedrooms. Bedrooms three and four share a bathroom with double sinks, but suite two includes a walk-in closet and full bathroom- the perfect guest room! Follow the balcony around to a spacious game room. If you continue to expand over the garage, you may opt to add an exercise room.
Click here to see plan chp-53713.
