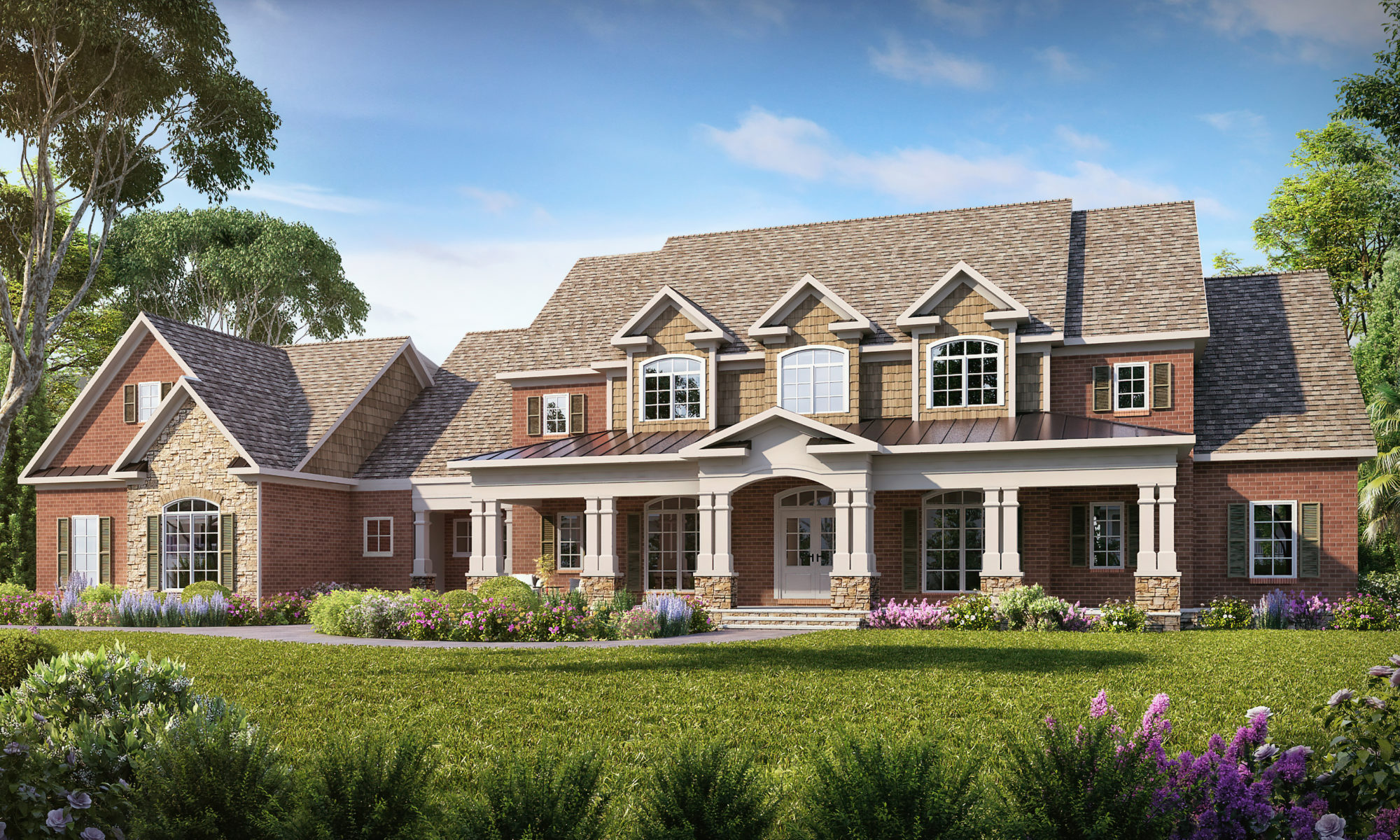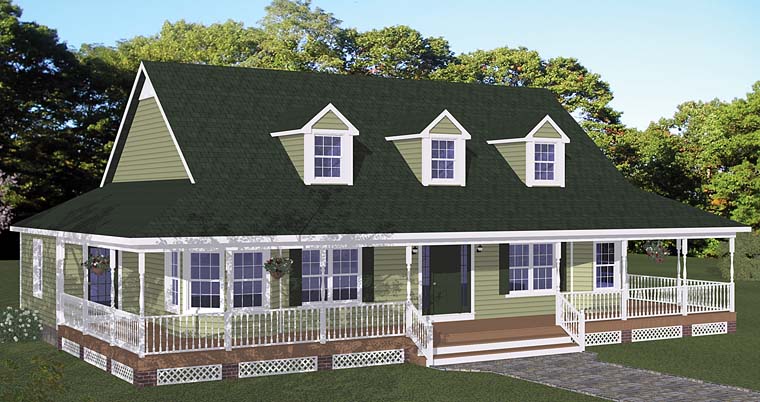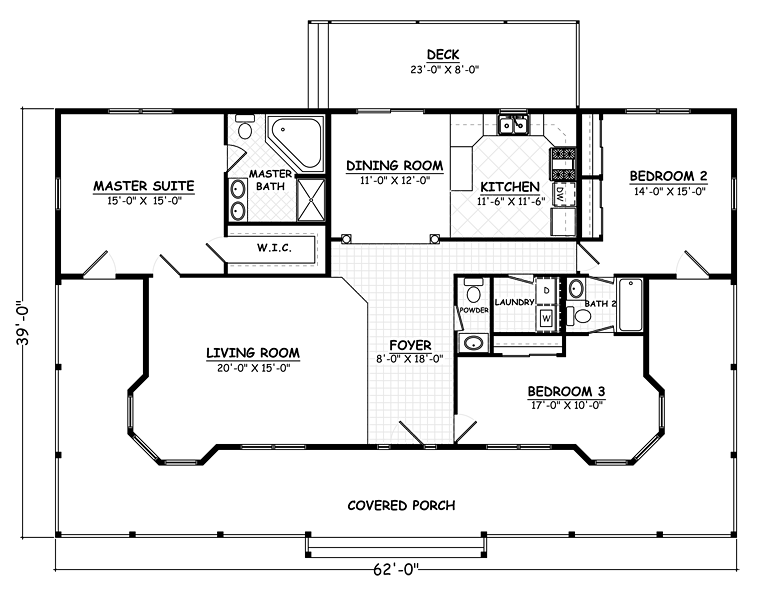Southern Style House Plan 40678 | Total Living Area: 1704 SQ FT | Bedrooms: 3 | Bathrooms: 2.5 | Dimensions: 62′ Wide x 32’5 Deep
With such features as a wraparound front porch and small gabled dormers, this home design evokes the charm of an old fashioned farm house.
Covered Porch – An expansive wraparound porch adds to the charm of this home while providing a relaxing place to sit and enjoy the outdoors. It also features French door access to two of the bedrooms.
Foyer – This large entry is open to the living room and features columns at the entrance to the dining room.
Kitchen – The step-saving design of this kitchen will make cooking a joy for everyone in the family. It features a snack bar which will host many an informal meal.
Dining Room –Adjoining the kitchen, this room has columns that flank the opening from the foyer, forming an elegant entrance. The sliding glass door that opens onto the rear deck will invite the family to dine alfresco.
Living Room – Features a bayed area with large windows that will wash this room in natural light. The open design and generous size will make this room a gathering place for the entire family.
Master Suite – With a large walk in closet and a private bath, this stylish suite offers you a bit of respite from the everyday. Luxuriate in the corner whirlpool tub and step out feeling relaxed and renewed. A French door to the front porch invites you step outside to enjoy some fresh air.
Secondary Bedrooms – Two additional bedrooms share a full bath. The front bedroom has a bayed area that mirrors the living room’s design and the rear features a French door to the wraparound porch. These are unique touches that will be sure to please all.


