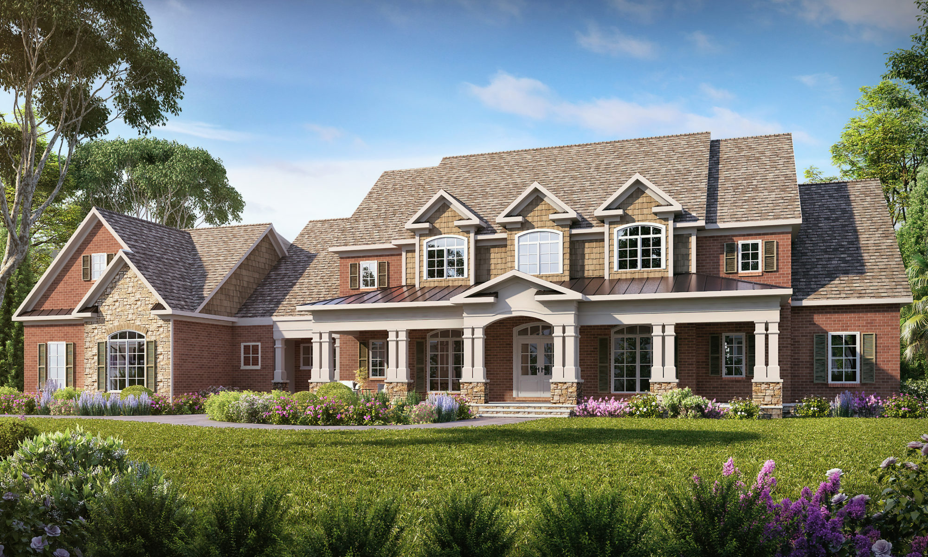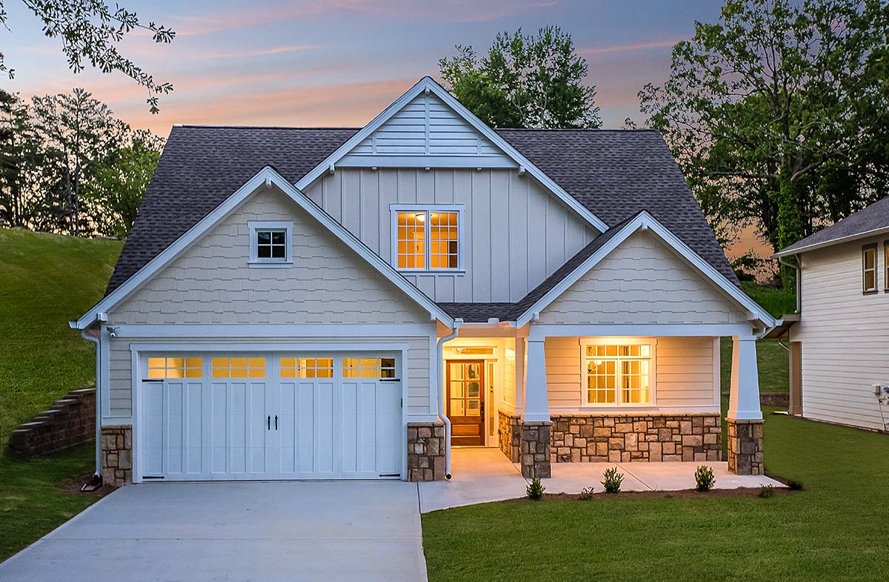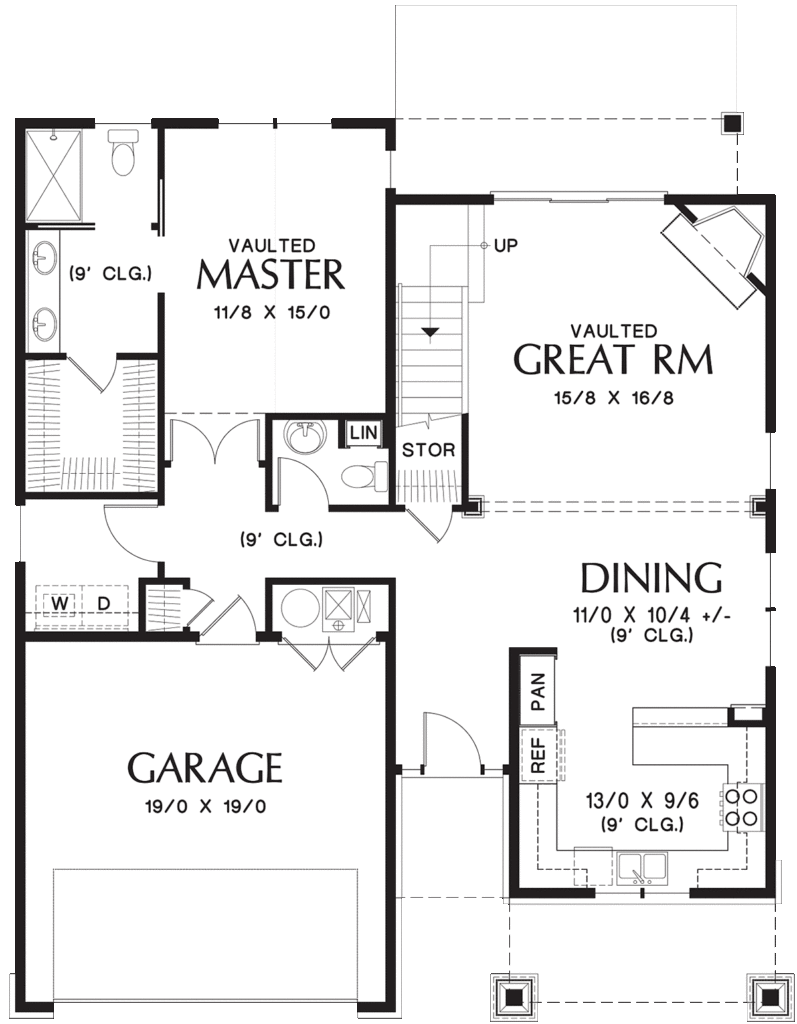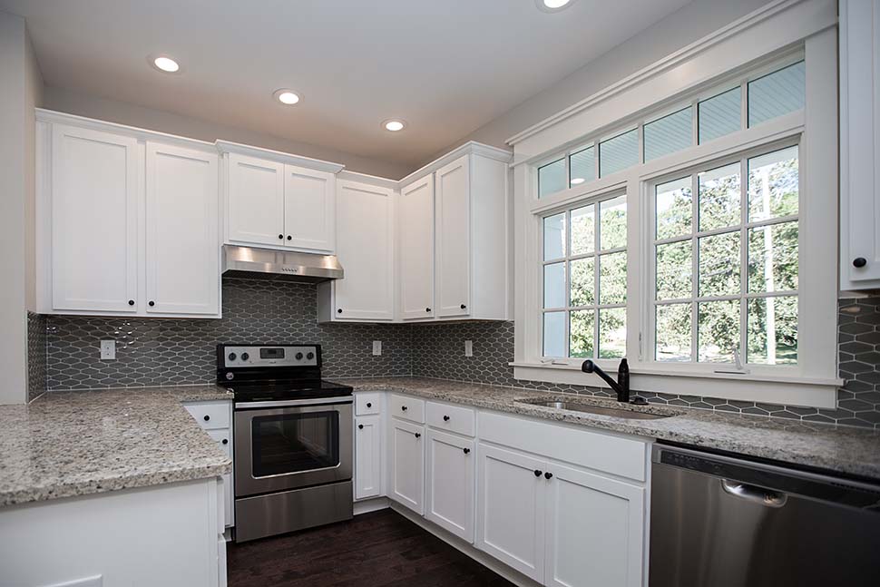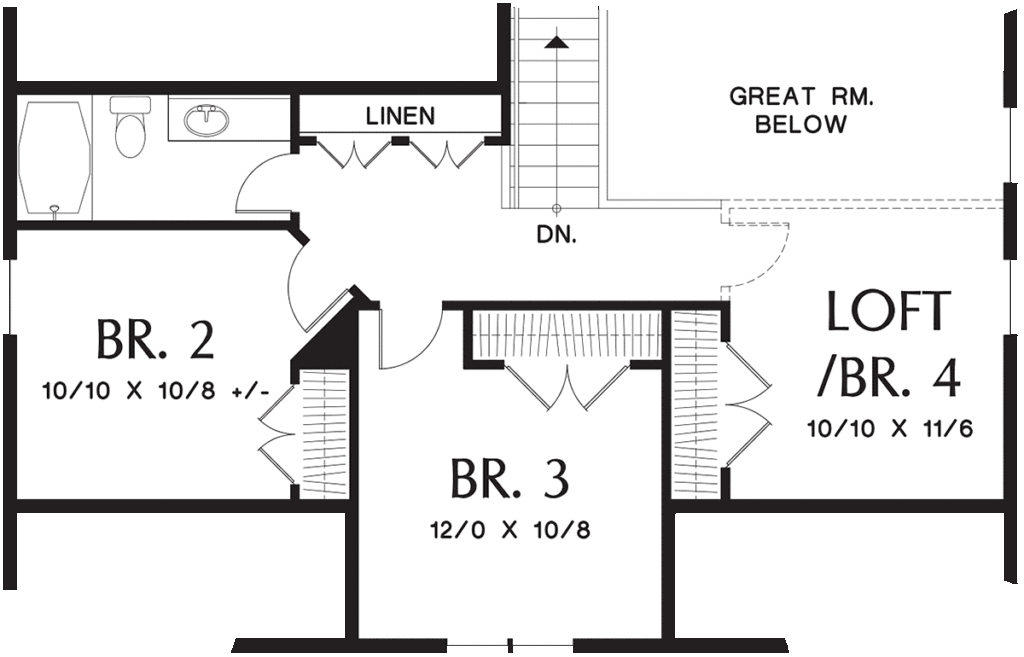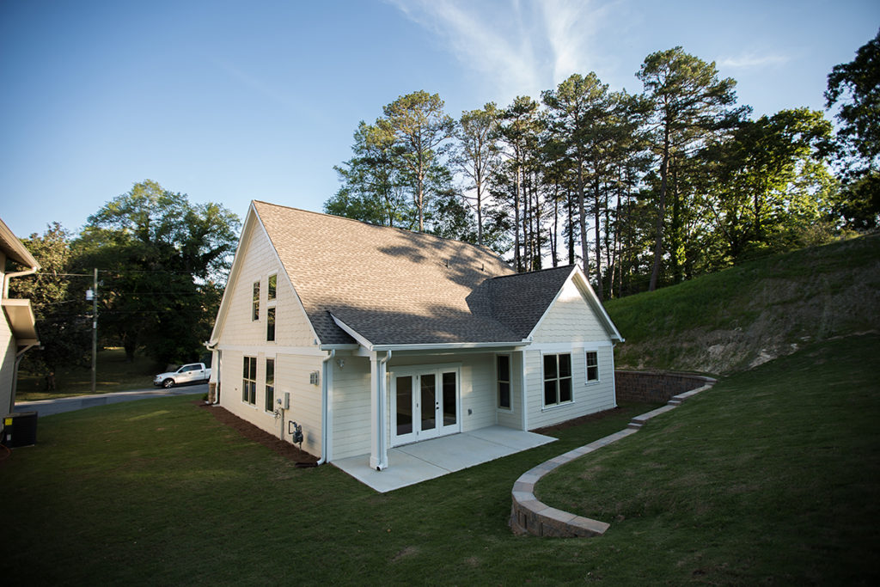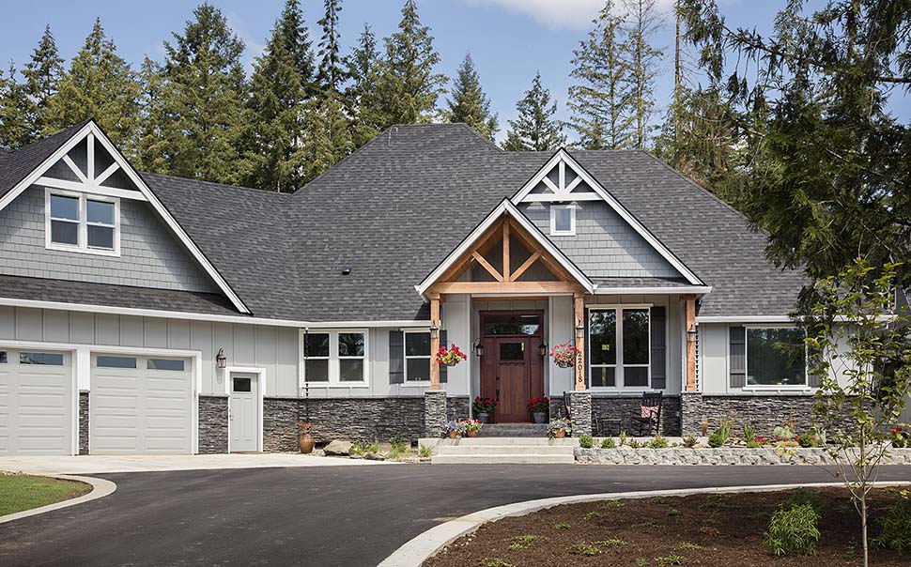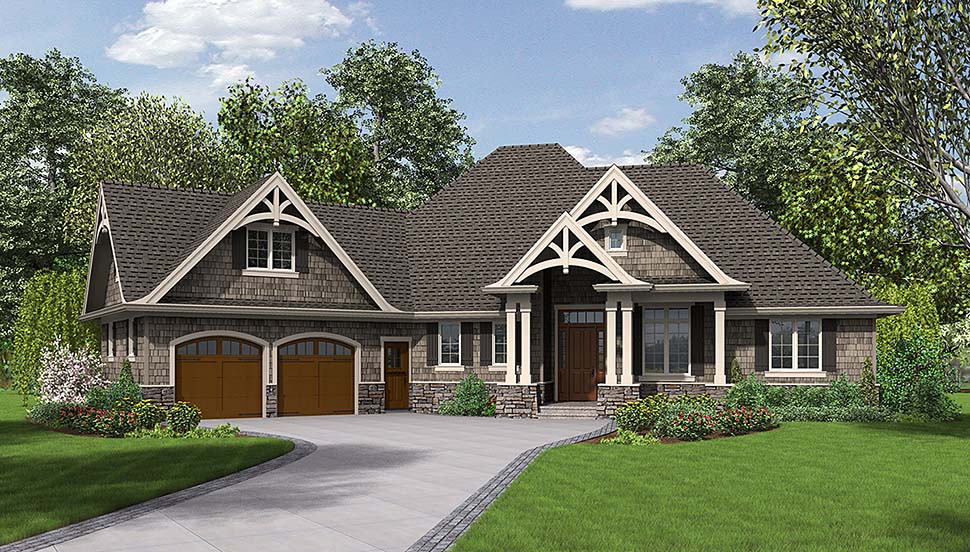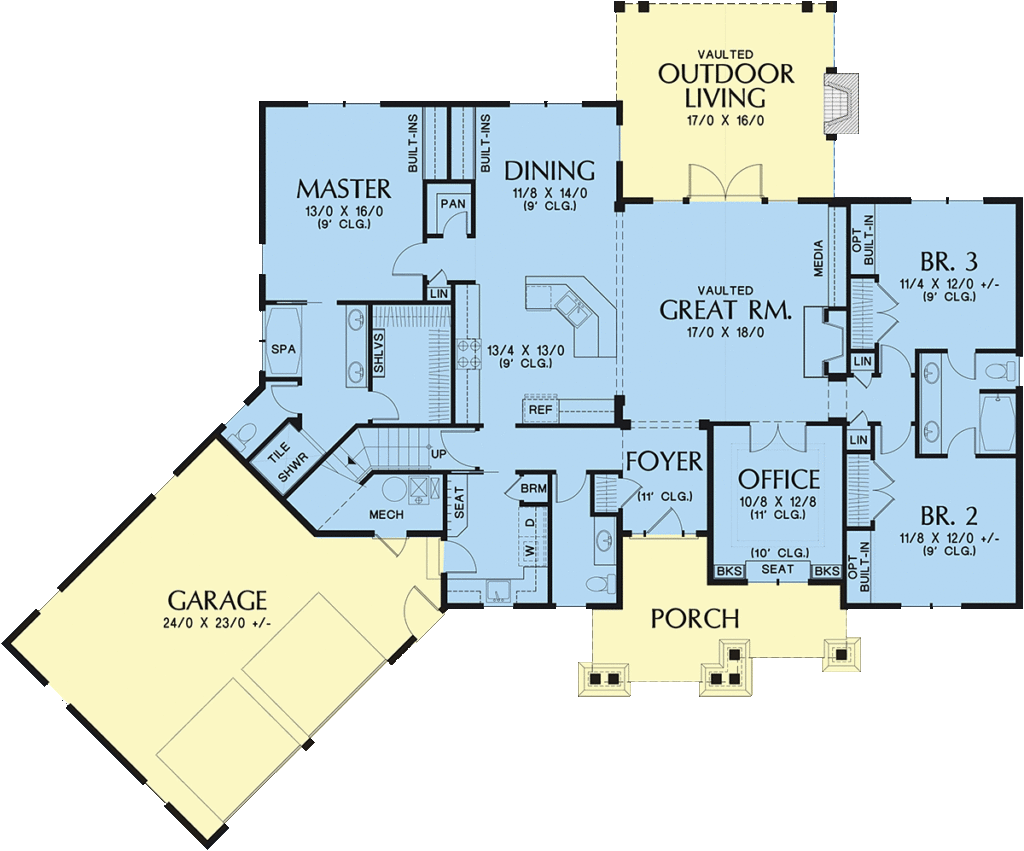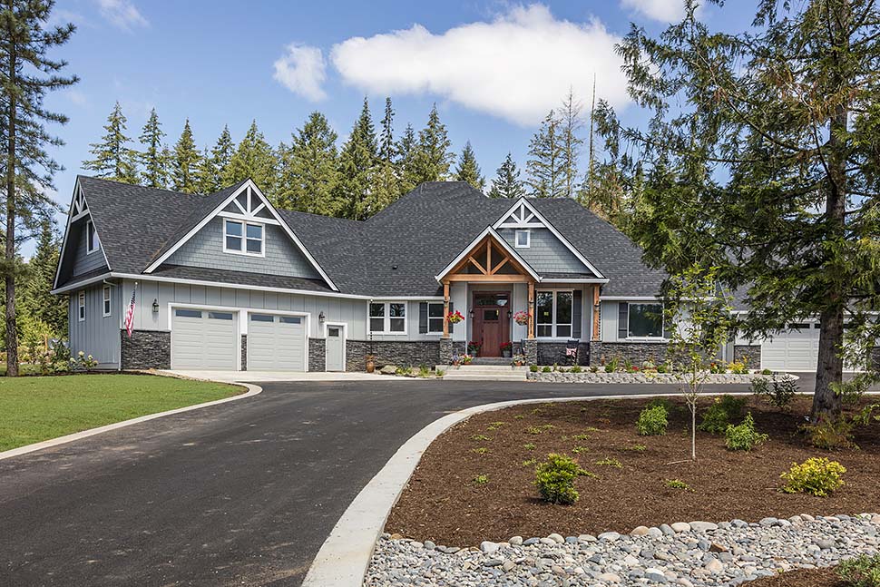Craftsman Cottage Style House Plan 81248 | Total Living Area: 1912 SQ FT | Bedrooms: 3-4 | Bathrooms: 2.5 | Dimensions: 40′ Wide x 47′ Deep | Garage Bays: 2
When someone mentions the word cottage, the frequent assumption is that the home will be too confined for comfort. However, Craftsman Cottage Style House Plan 81248 is a cottage house that feels spacious. Think cozy, not cramped. You will see what we mean as we take an imaginative tour of the construction plans.
“Cottage” refers to a home of modest size, at least in the U.S. Appropriately, as we walk up, you will notice that the home does not take up too much space – its overall dimensions are 40 feet wide by 47 feet deep. Still, the home packs a host of wonderful features into a small footprint.
Three roof peaks add interest to the façade. On the left, a two car garage. On the right, a columned covered porch.
Right in the middle is the front door, which leads into the combined great room, dining and kitchen area. An open floor plan helps the communal living area feel expansive.
The kitchen is on the right, toward the front of the home. You might imagine washing dishes at the sink while keeping an eye on the young ones playing in the front yard. The U-shaped counters are extended on one side to create a convenient bar-level dining space. A built-in pantry helps keep the counters clutter-free.
The dining room, adjacent to the kitchen, has two large windows onto the side yard. It is open to the great room, which has sliding doors to a covered patio facing the backyard, and graced with a column. A corner fireplace adds elegance to the great room.
Directly opposite the dining room is a hallway leading past a convenient half-bath, the doorway to the garage and, at the end of the hall, a utility room with washer and dryer.
Finally, on the right side of this hallway is the vaulted master bedroom and bath, found in the left rear of the home. You will love the master bedroom with double doors, natural light and vaulted ceiling.
The bathroom suite here includes a walk-in shower, twin sinks and a large walk-in closet.
As we return to the great room and climb the stairs, you will appreciate that one side of this floor is open to the floor below, adding another layer of spaciousness.
The loft area at the top of the stairs here is open to the great room below. This would make a great office or guest room – or a fourth bedroom.
The other two bedrooms on this floor face the street, each with a generous closet and a large window.
This floor also contains a linen closet and a bath with a shower – tub.
They say good things come in small packages. This is certainly true. Cottage may describe this style, but it does not fully express how roomy it feels to its occupants.
If you are looking for a compact home that will be inexpensive to heat and friendly for the environment but still require an airy, flowing floor plan, this plan could be your best bet.
