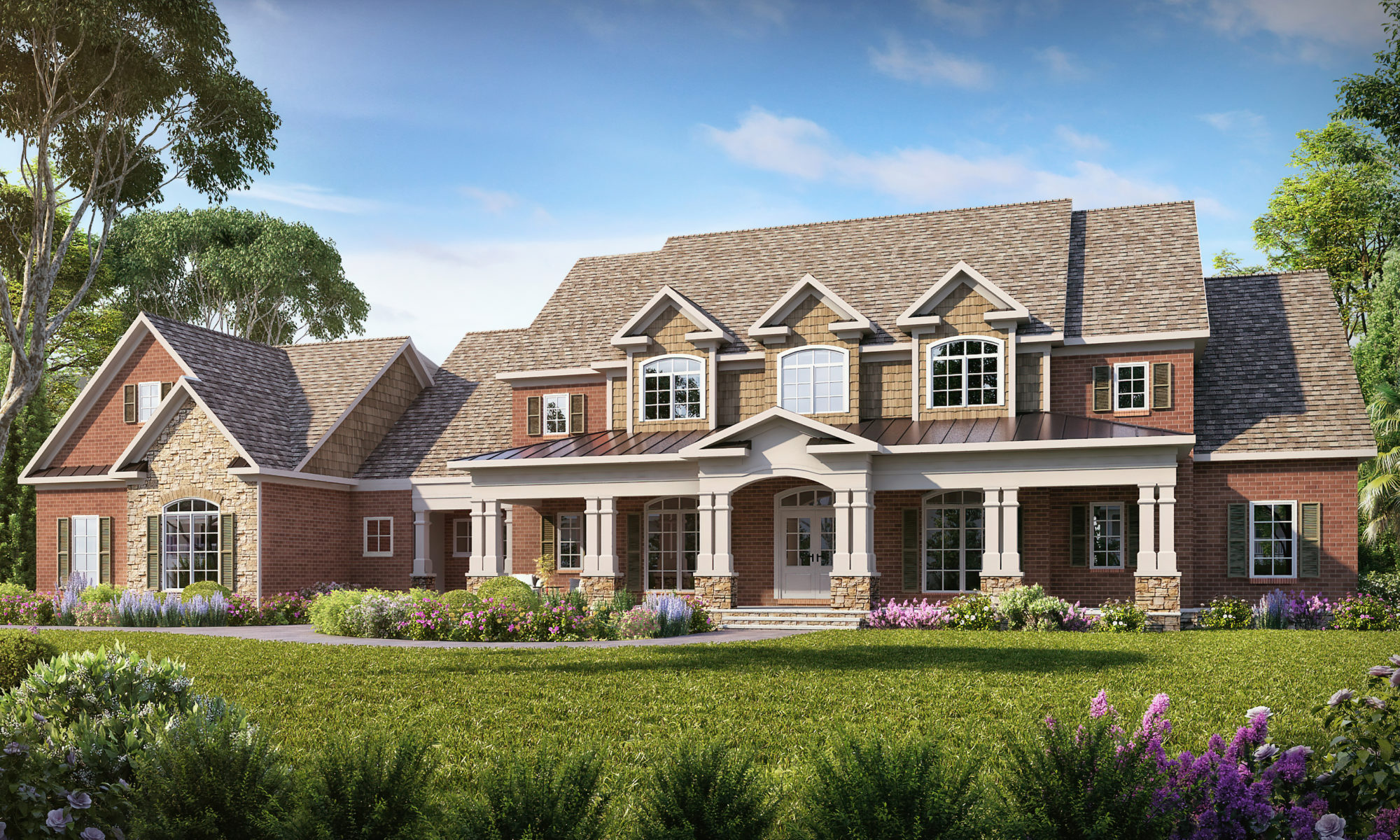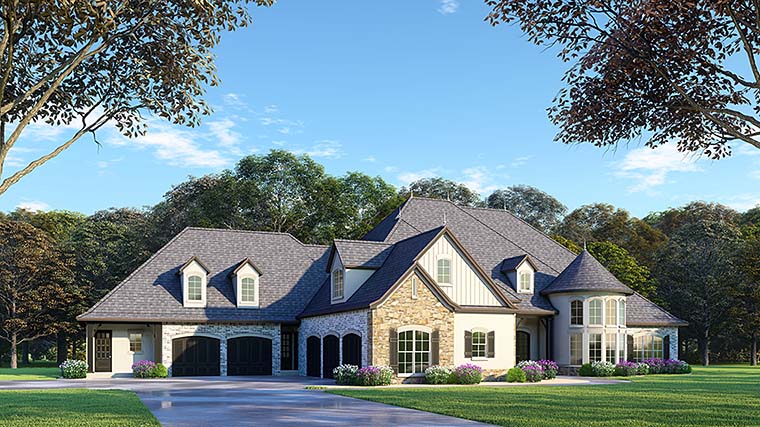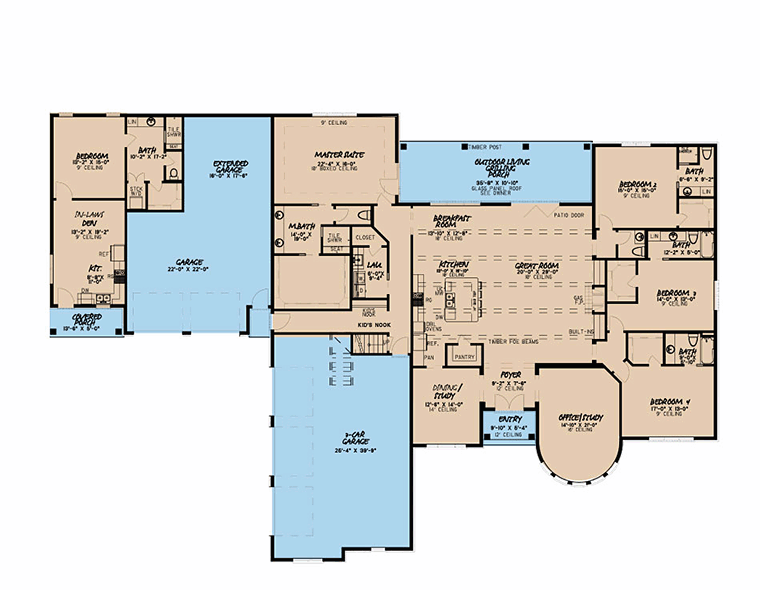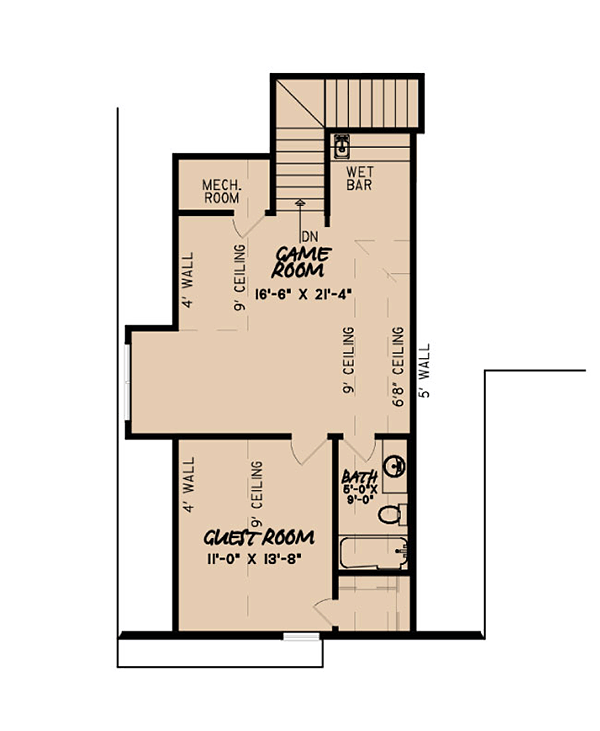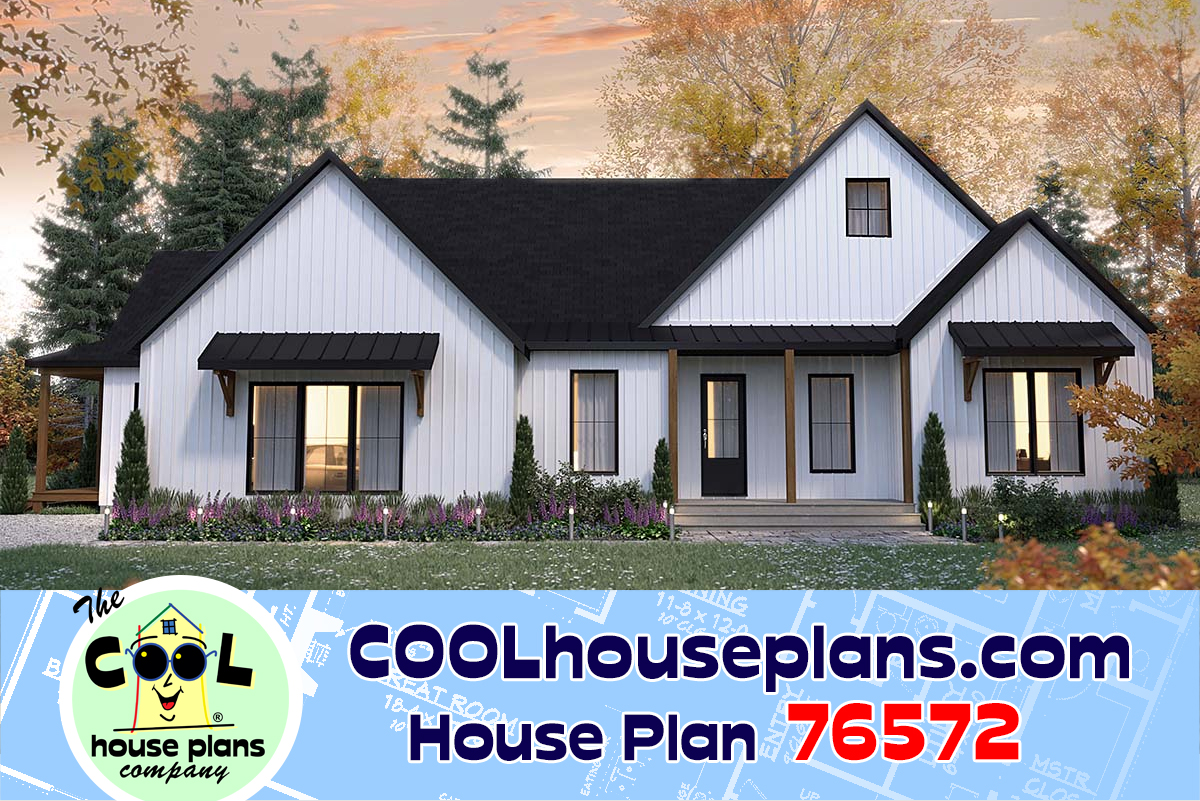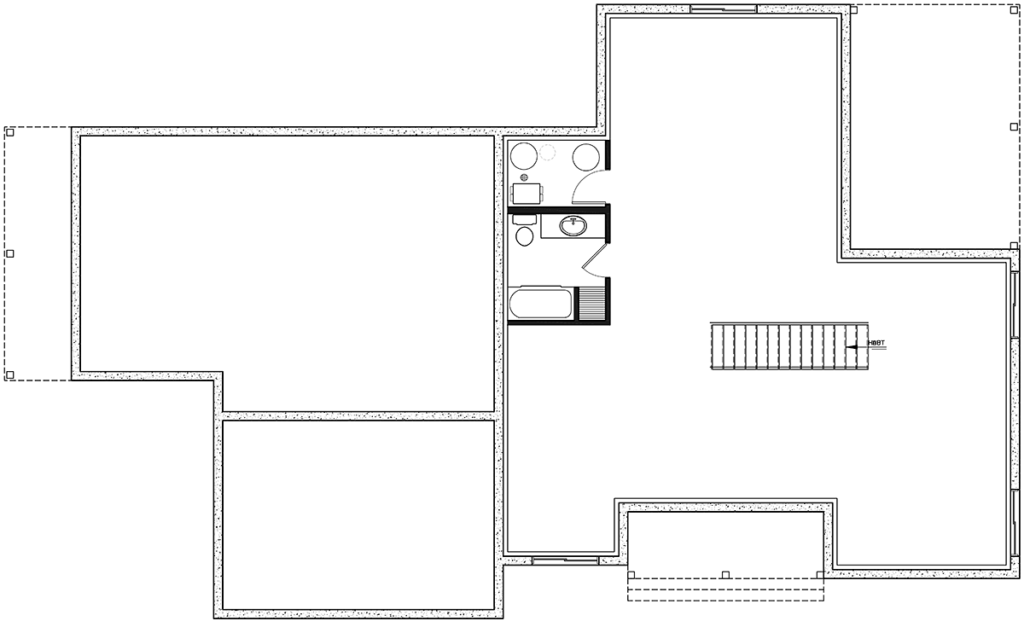There is plenty of space for the whole family in this luxury multigenerational house plan.
The open floor plan design creates the perfect gathering area for friends and family where conversation and laughter can flow uninterrupted from the kitchen and breakfast room into the great room, all of which is accented by beautiful 10′ ceilings and foe timber beams.
On either side of the foyer you’ll find dual purpose rooms that can be used whichever way will best fit your family.
On the left is the formal dining room that can be used as a study if formal dining is not your style.
On the right is the beautiful office or study with the large rounded wall covered in windows.
Three large rooms are located behind the great room, each boasting an en-suit bathroom and walk-in closet.
Tucked away on the other side of the home is the spacious master suite with a huge walk-in closet and direct access to the outdoor living porch.
Upstairs you’ll find a game room and guest room allowing your visitors their own private space.
Attached to the home but separated by one of the garages is the in-law suite complete with a kitchen, den, spacious bedroom and bathroom with a stacked washer and dyer.
