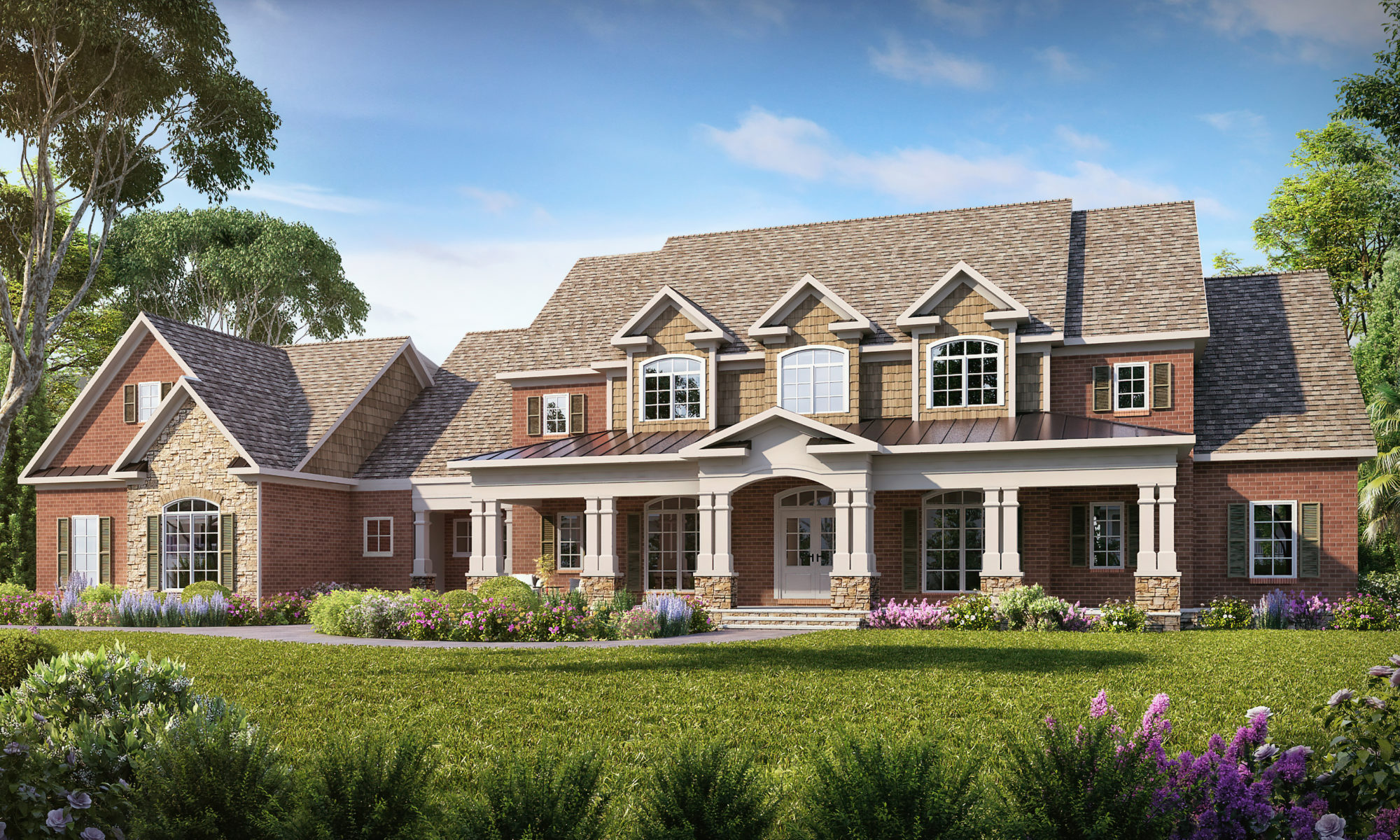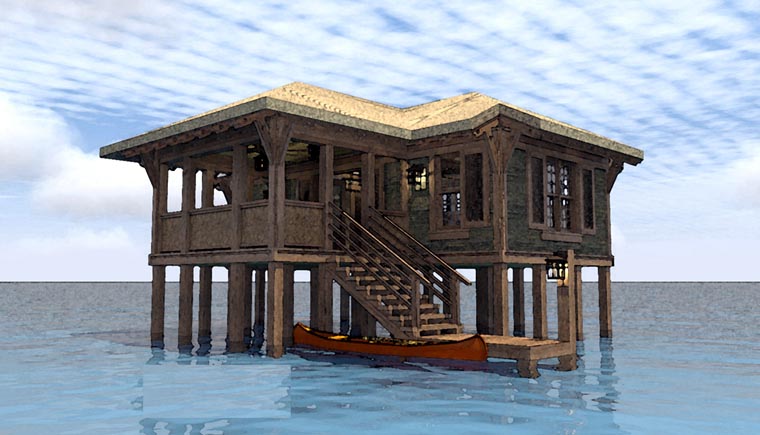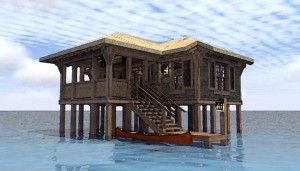 Load up that kayak with a weekend’s worth of food and drinks, dip the oars into the gray-blue brackish water, and watch the ripples disperse- just like all that stress from a long week. Look forward to a Saturday and Sunday without distractions like cell phones and tablets. Maybe there’s a special someone sitting opposite you… Coastal house plan chp-53597 is the ultimate romantic getaway. Being completely surrounded by water is a novelty, offering peace, relaxation and solitude. Waves lap at the wood pilings and seagulls call as they fly overhead. It’s high tide, and the only way back home is by boat.
Load up that kayak with a weekend’s worth of food and drinks, dip the oars into the gray-blue brackish water, and watch the ripples disperse- just like all that stress from a long week. Look forward to a Saturday and Sunday without distractions like cell phones and tablets. Maybe there’s a special someone sitting opposite you… Coastal house plan chp-53597 is the ultimate romantic getaway. Being completely surrounded by water is a novelty, offering peace, relaxation and solitude. Waves lap at the wood pilings and seagulls call as they fly overhead. It’s high tide, and the only way back home is by boat.
This plan is designed with wood floor framing- inside and out is like being on a dock. For protection against the elements, the exterior walls are 2×6 wood framing with r19 spray foam insulation, and the roof is conventional framing with waterproofing and thatching. The exterior is finished with wood siding and wood moldings. Watercraft can be secured to the plywood deck. Dimensions of the home are 33′ wide by 29′ deep and a total of 477 square feet of living space.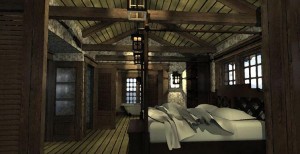
Enjoy 180 square feet of porch which is attached to the landing. Screen it in and add some comfortable furniture- the outdoor living space is perfect for evening breezes and looking over the water. During the day, you will see schools of fish and porpoises as they pass from the shadow of the house. Depending on the depth of the tide, you may have opportunities to swim, but be mindful of the current!
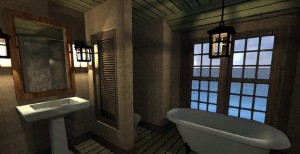 Enter through the double doors into the bedroom which is central to the floor plan. The his and hers closets measure 4′ by 2′, just large enough to store 2 days worth of clothing and accessories. (Of course, if the home is used as bachelor’s fishing cabin, these closets will accommodate plenty of tackle and other supplies!). Across from the closets are built-in shelves which function as nightstands by the headboard of the bed. The ceilings are 9′ and vaulted in the bedroom.
Enter through the double doors into the bedroom which is central to the floor plan. The his and hers closets measure 4′ by 2′, just large enough to store 2 days worth of clothing and accessories. (Of course, if the home is used as bachelor’s fishing cabin, these closets will accommodate plenty of tackle and other supplies!). Across from the closets are built-in shelves which function as nightstands by the headboard of the bed. The ceilings are 9′ and vaulted in the bedroom.
To the left is a luxury bathroom featuring a steam shower and claw-foot tub. A stackable washer and dryer can be placed in the corner niche, so everything you are accustomed to on the mainland is included and sized to fit. Sink, under counter refrigerator, 2-burner gas range and sitting area are arranged around the kitchen table on the right side of this simple, well-equipped layout. Click here to see more interior images.
