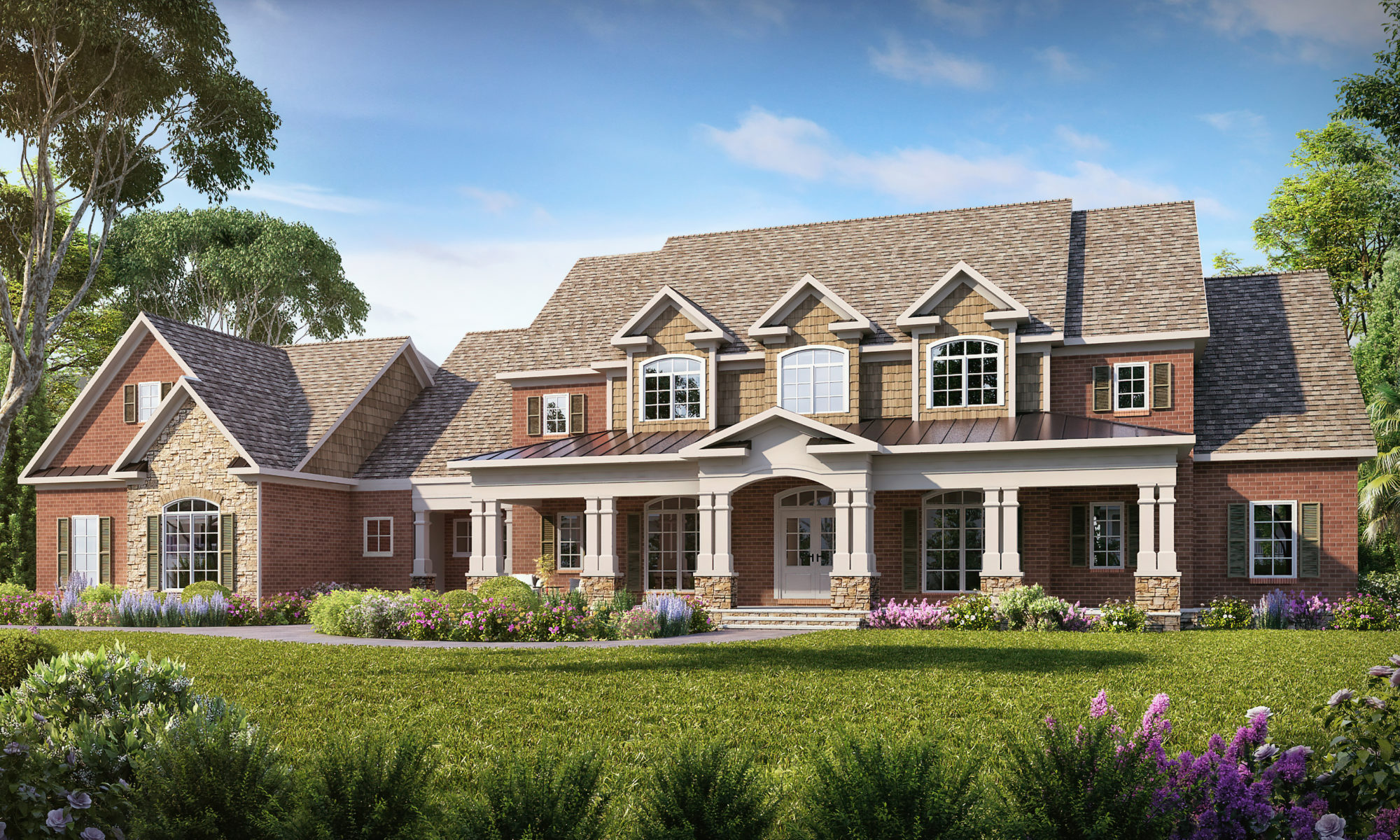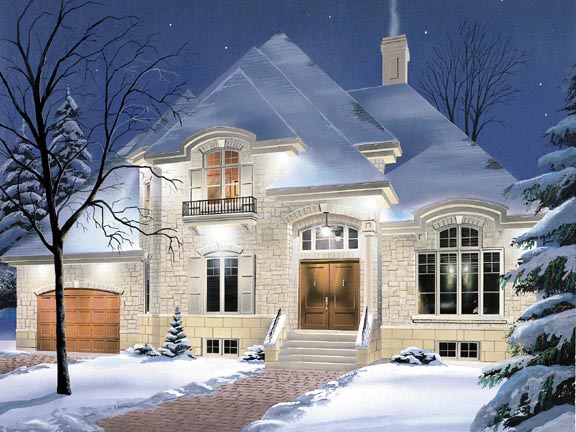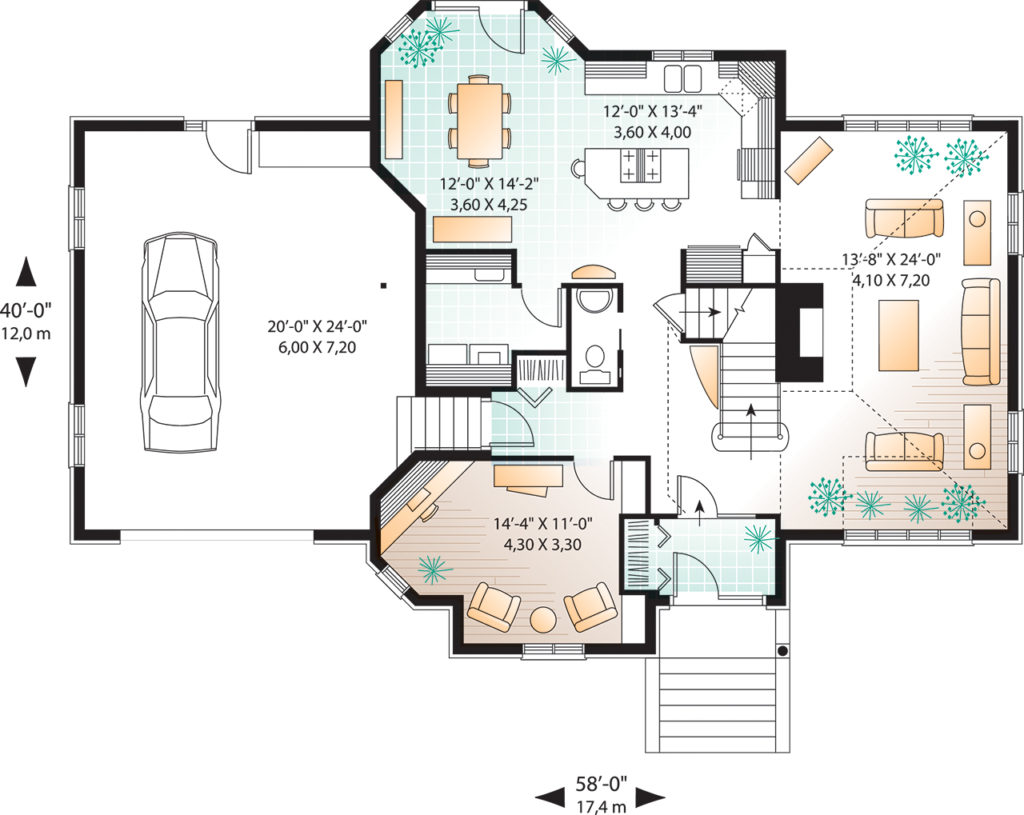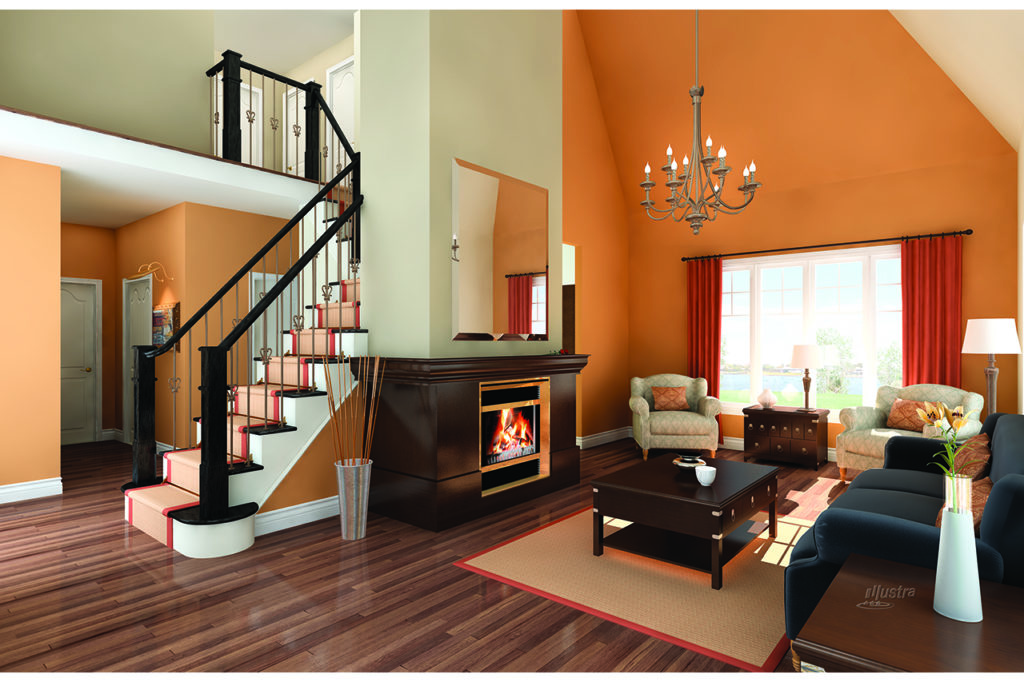European Manor-Style House Plan 65233 has the look of a modest castle from Europe, but thankfully it’s available in a manageable scale with modern amenities! This English manor-style house has up to 4 bedrooms and 2.5 bathrooms in a total of 2281 square feet of living space. Keep reading for more details about this miniature castle home plan below:
A false balcony on the upper level lends a bit of nostalgia and romance to the front façade. Stone siding and a steeply-pitched roof puts us in mind of a medieval castle. Over the windows and doors, graceful arches add just the right amount of classic style.
Snow blankets the ground, and as you look up, a steady stream of smoke wafts from the chimney. It’s a promise of warmth and comfort inside. Standing under the glowing porch light on this frosty evening, you reach for the brass handle on the heavy set of double doors. Imagine if it was your manor house…the butler would be there to usher you inside!
The foyer is closed off from the main house to prevent the wintery wind from following you all the way inside. Here you have a convenient place to leave your boots and coat in the closet.
Once inside, comfortable rooms are strategically organized around a central staircase, thus minimizing hall space.
We first enter a vast family room adorned with a cathedral ceiling and warmed by a fireplace, an indispensable amenity in a room this size.
We step through to the kitchen which has a central cook-top lunch counter and a very original dining area with plenty of natural light.
An independent half-bath and a laundry room are always appreciated on this level.
Last, but not least, is a most enviable home office space occupying the turret at the front. This room can become your fourth bedroom / guest room if desired.
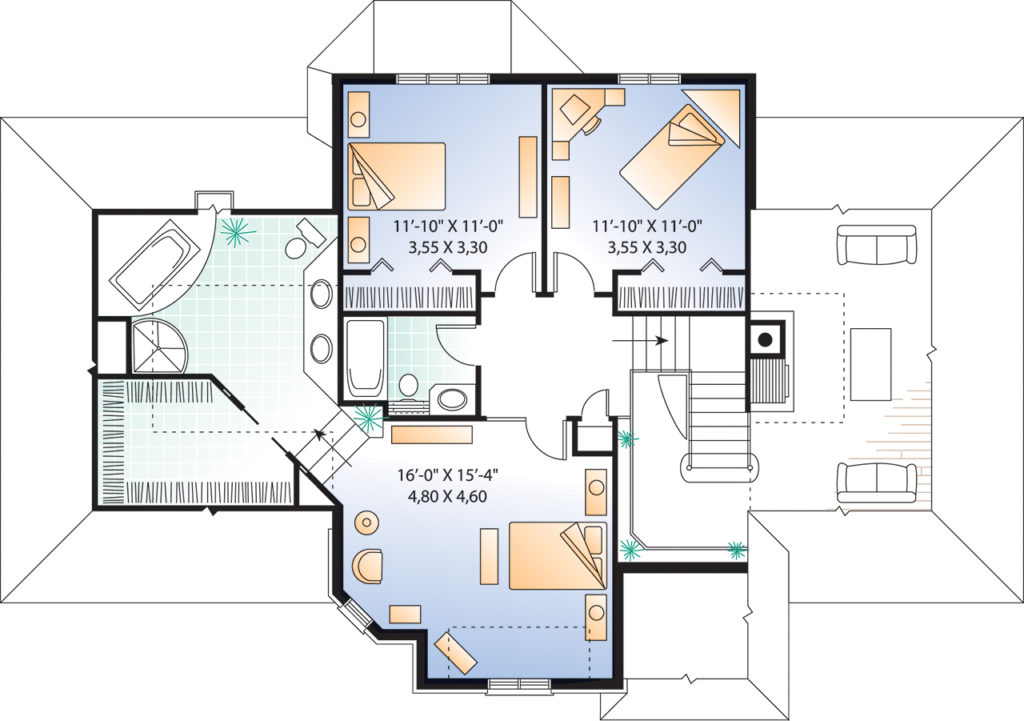
On the second level, we are charmed by three beautiful bedrooms. The very comfortable master suite boasts a very large walk-in closet and a spacious bathroom.
Two secondary bedrooms share a full bathroom of their own, an amenity most appreciated by families with teenagers.
Distinctive Elements:
- Abundant windows
- False balcony
- Home office (or 4th bedroom)
- Corner bath with dual sinks
- Cathedral ceiling in family room
- Built-ins
- Oversized garage
- Special ceiling treatments
- Closed foyer
- Powder room
