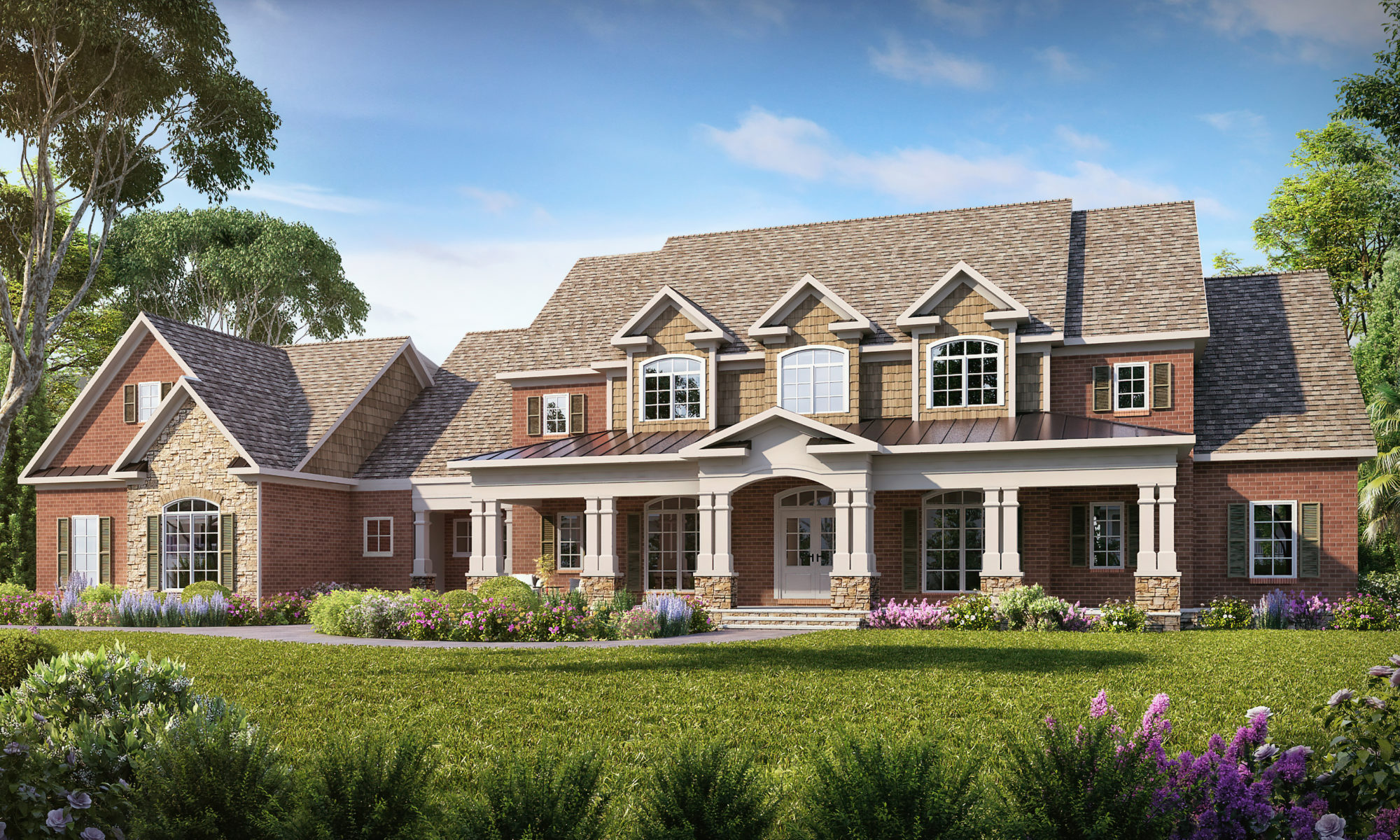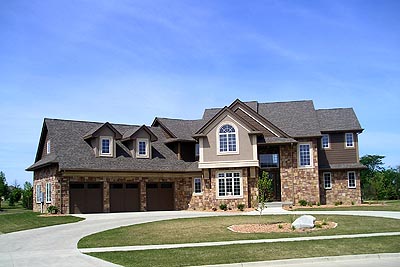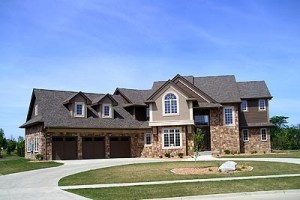 Chp-6048 | This traditional two-story home combines the perfect blend of brick and stucco to give this design unmatched curb appeal. Wrapping around to your left, the brick garage is inviting with arched doorways (on the original plans) and two dormer windows. Measuring 22′ by 43’4″, the garage has enough room for three vehicles plus a corner storage area. This would be a convenient place to install a rack to hold the push broom, rake and other commonly used gardening tools. What else can you imagine storing here- ATVs, kayaks, the family fleet of bicycles? You might even consider adding a pool table and bar. Why not, when you have so much space? From the garage entry, we have a coat closet to the left and the laundry room to the right.
Chp-6048 | This traditional two-story home combines the perfect blend of brick and stucco to give this design unmatched curb appeal. Wrapping around to your left, the brick garage is inviting with arched doorways (on the original plans) and two dormer windows. Measuring 22′ by 43’4″, the garage has enough room for three vehicles plus a corner storage area. This would be a convenient place to install a rack to hold the push broom, rake and other commonly used gardening tools. What else can you imagine storing here- ATVs, kayaks, the family fleet of bicycles? You might even consider adding a pool table and bar. Why not, when you have so much space? From the garage entry, we have a coat closet to the left and the laundry room to the right.
Enjoy an open dining room with a butler’s pantry across the hall. Showcase your beautiful crystal and China with a guest-pleasing display. For further entertainment after dinner, move the party into the large formal living room which features a central fireplace and bowed windows that expand the rear view of your carefully manicured back yard. Just off the foyer is a large den with built-in cabinets- the perfect place to store board games to foster a little family competition and togetherness. After all, we all know that we should spend less time in front of those electronics.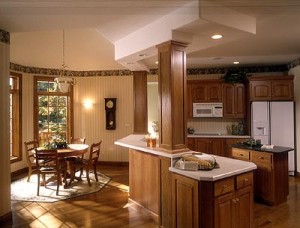
An impressive kitchen features an abundant pantry area, lots of work space and an arched pass through. For a lovely view at breakfast, eat in the bumped out nook which also boasts a vaulted ceiling. To gather around the fireplace in the large family room conjures up nostalgia for holiday traditions, and one can almost smell apple pie wafting from the kitchen. Built-in cabinetry is included for the family entertainment center. There is a second stairway leading from the kitchen up to the bedrooms and bonus area on the second floor- a great addition if you have a lot of traffic running through the house.
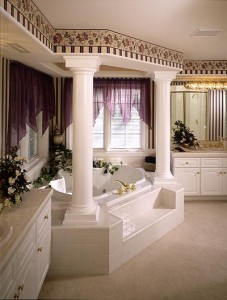 Upstairs through French doors, the master bedroom offers a large open space with sweeping views of the outdoors and two large walk-in closets. The master bath provides a private spot for relaxation with a spa/whirlpool tub decorated with fine columns, double vanities and a shower if you don’t have time to lounge. Outside the French doors, art niches provide a place to add your favorite matching statuettes or twin vases overflowing with flowers. Down the hall are two bedrooms sharing one bath and a fourth bedroom with private bath. If you need an office or playroom, there is a bonus room over the garage measuring 11’4″ by 33’8″.
Upstairs through French doors, the master bedroom offers a large open space with sweeping views of the outdoors and two large walk-in closets. The master bath provides a private spot for relaxation with a spa/whirlpool tub decorated with fine columns, double vanities and a shower if you don’t have time to lounge. Outside the French doors, art niches provide a place to add your favorite matching statuettes or twin vases overflowing with flowers. Down the hall are two bedrooms sharing one bath and a fourth bedroom with private bath. If you need an office or playroom, there is a bonus room over the garage measuring 11’4″ by 33’8″.
Click here to see more interior photos and the floor plans.
