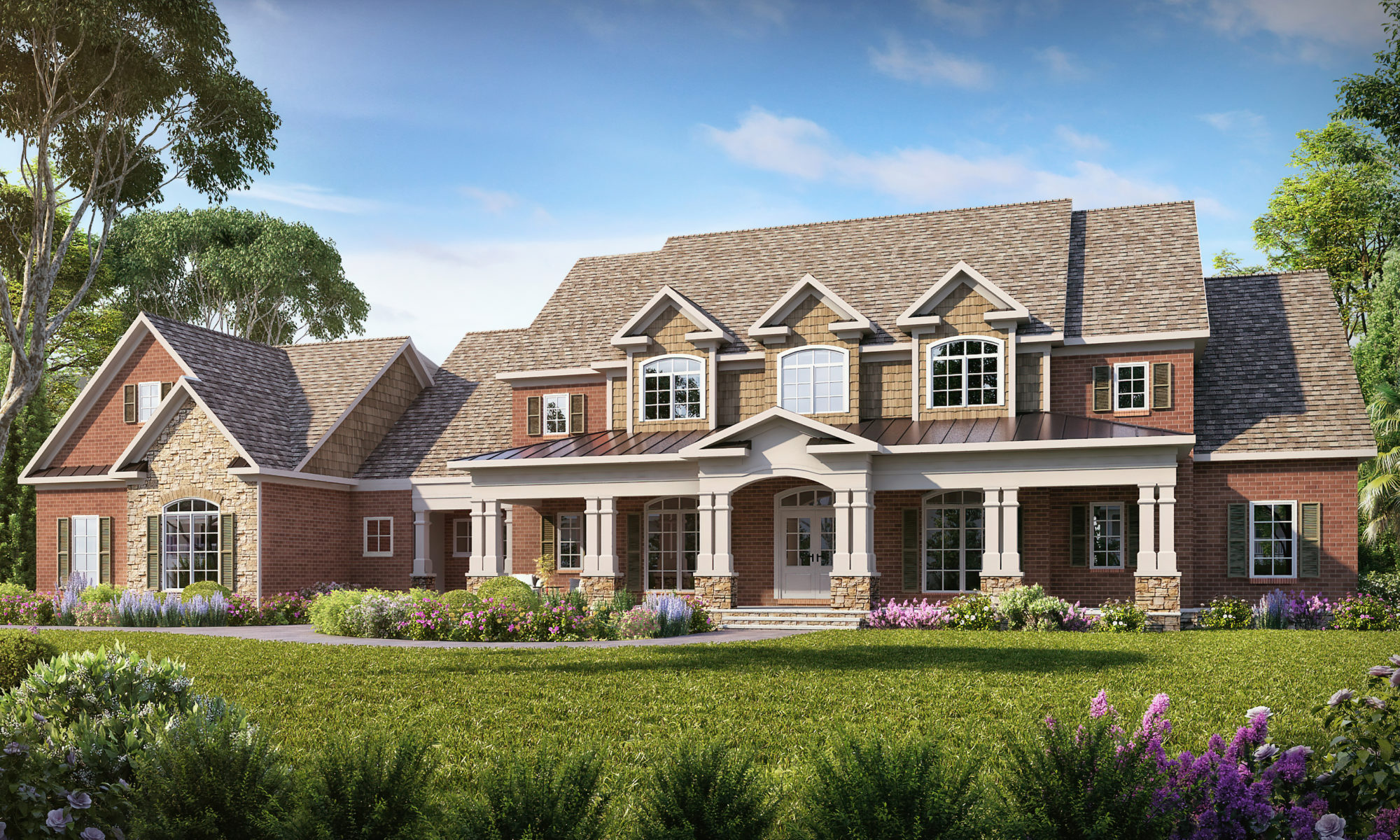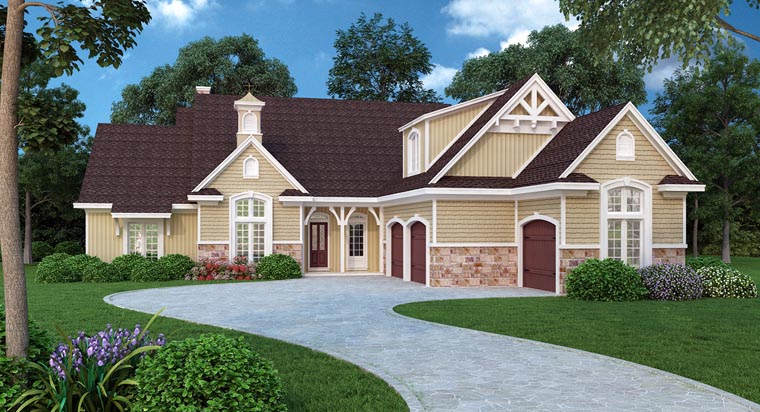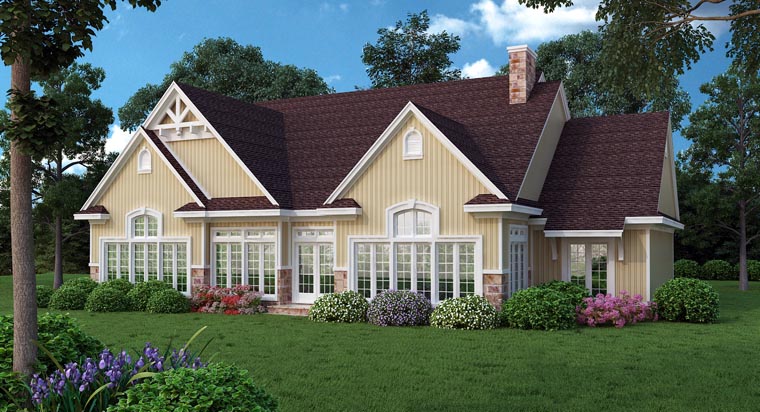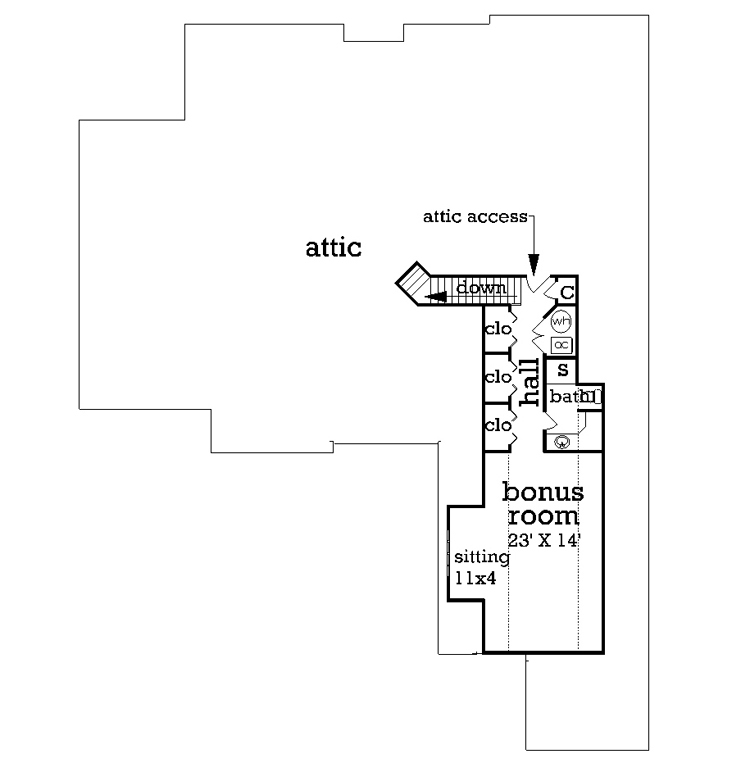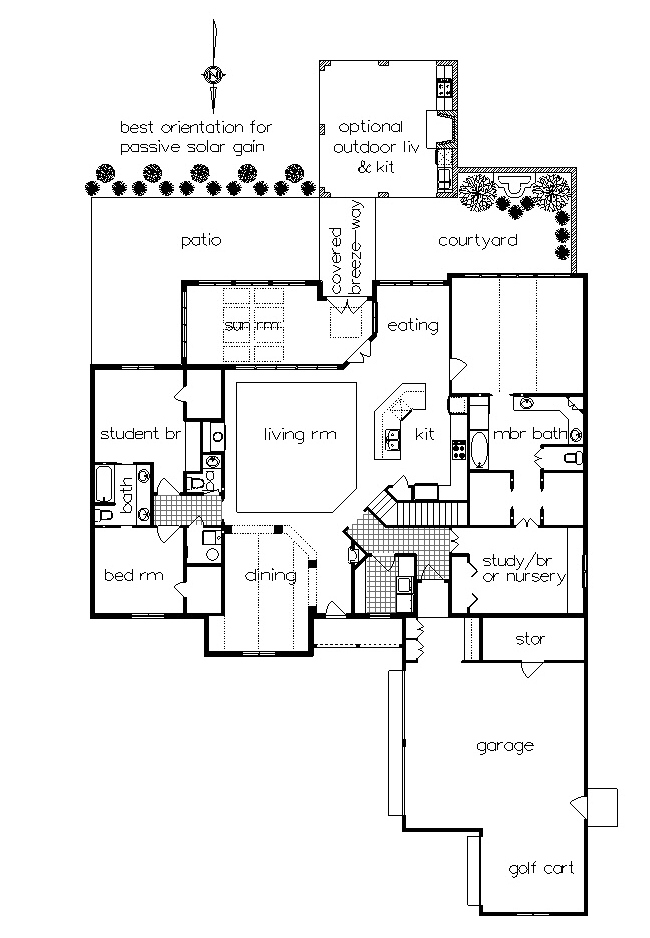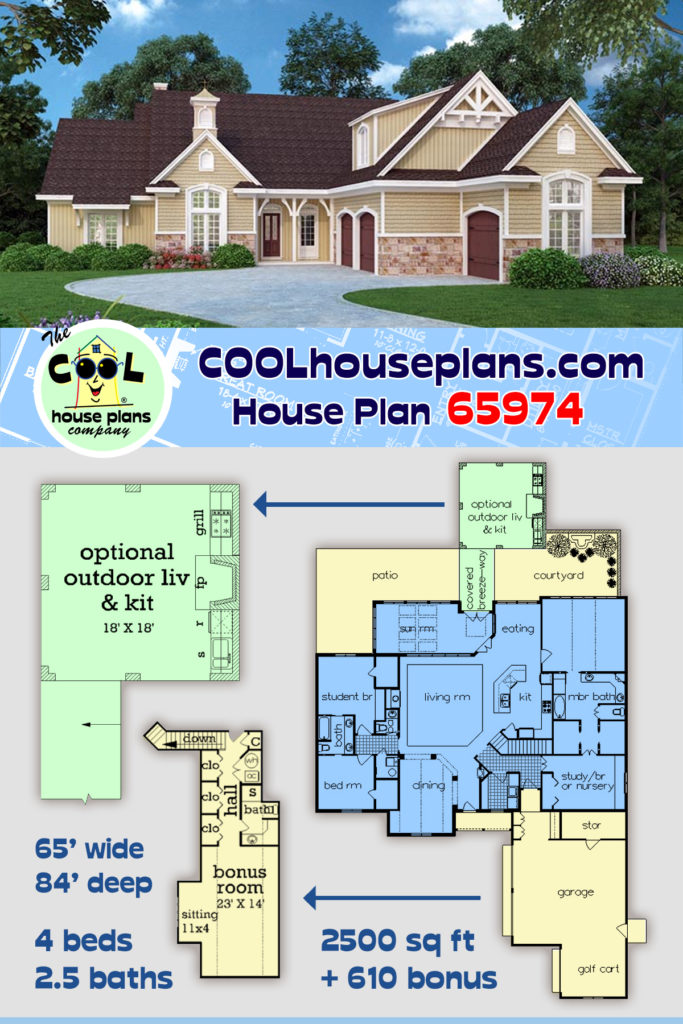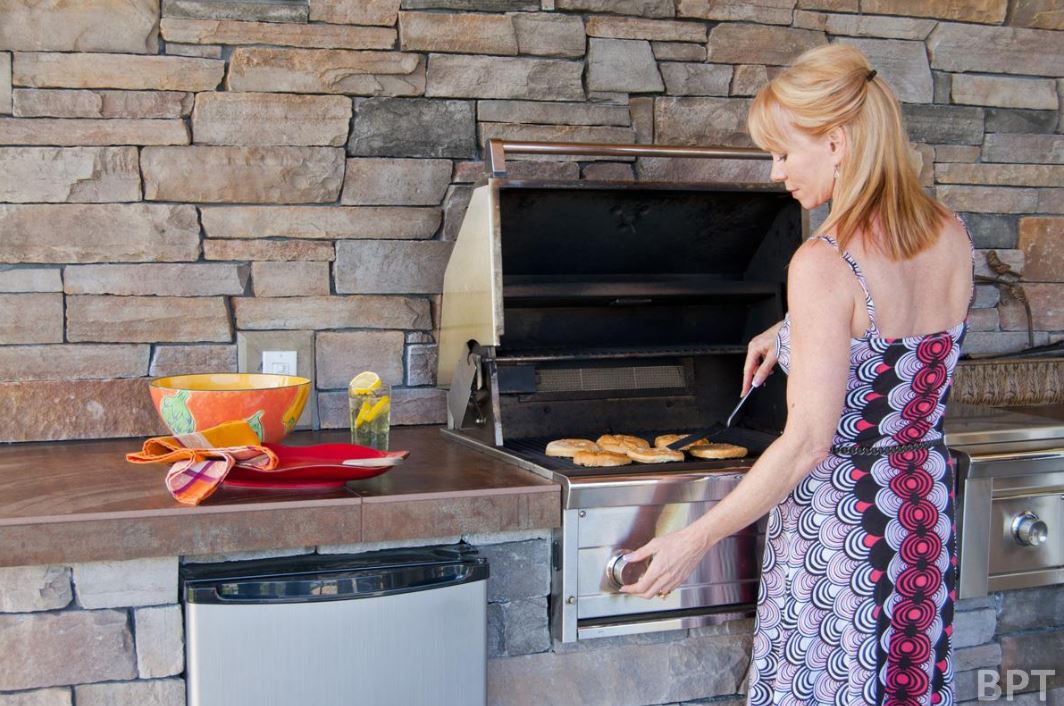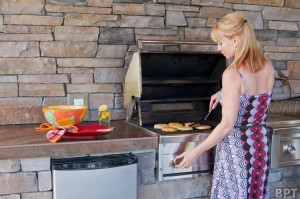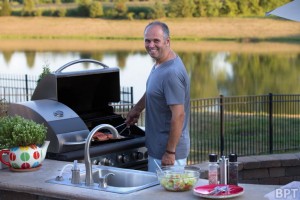Energy Efficient Traditional Style Home Plan 65974 | Total Living Area: 2500 SQ FT | 4 Bedrooms | 2.5 Bathrooms | 2 Car Garage | Dimensions: 65′ Wide x 84′ Deep
This home is a super energy saver with lots of options. Fine details such as arches over the windows and garage doors, gable accents, cupola and stone give this home an attractive appearance.
The plan is designed with a bonus future space above the garage that can be used as a bedroom, game room or office. The bonus space has a private bath and convenient entry from the main level.
An outdoor living room and kitchen is available as an option making this a perfect home for enjoying outdoor dining and entertainment.
The home is designed to capture free energy from the sun with the right orientation. The sun room allows one to be warm and cozy on those cold winter days, but it also serves as a passive solar collector to lower those heating bills. The home is fully energy efficient featuring 2×6 exterior walls and loads of other energy features that cost very little extra.
The master suite features include a cathedral ceiling, a glorious master bath with twin walk-in closets and an adjoining swing room that can be used as an office, den or nursery.
Two other secondary bedrooms have large walk-in closets and share a Jack & Jill bath. One of the bedrooms has a large built-in desk which is perfect for that diligent student.
The living room features a window wall, fireplace and 12′ ceilings. The dining room has cathedral ceilings and a china hutch niche. Typical ceiling heights are 10′ and 9’.
Be sure to save the picture below to your Dream Home board on Pinterest. See the plan specifications and pricing at COOL House Plans.
